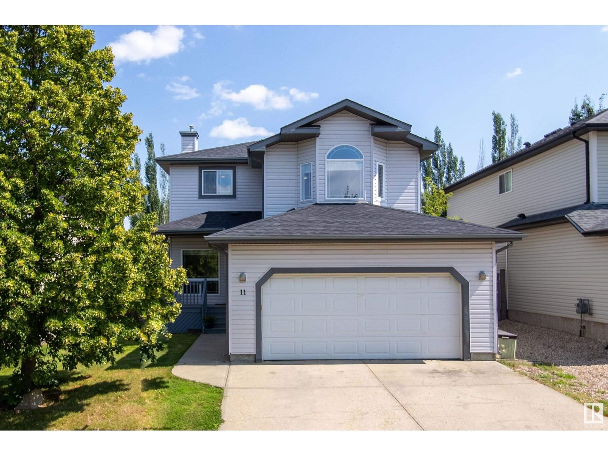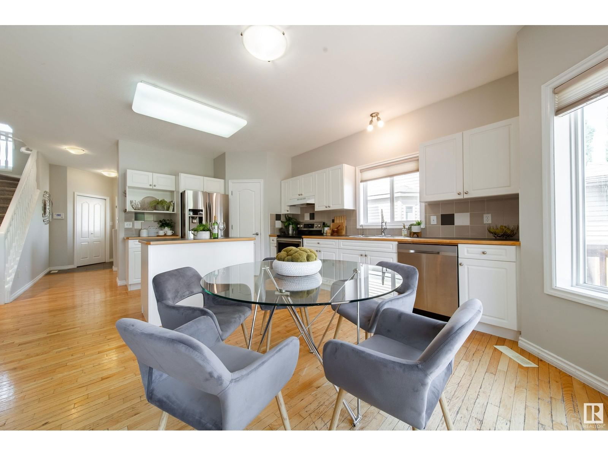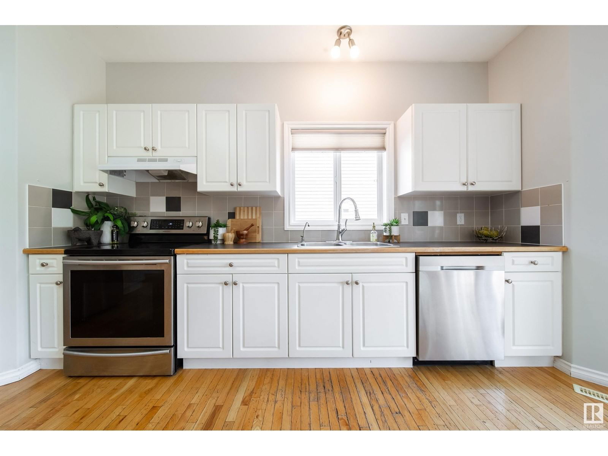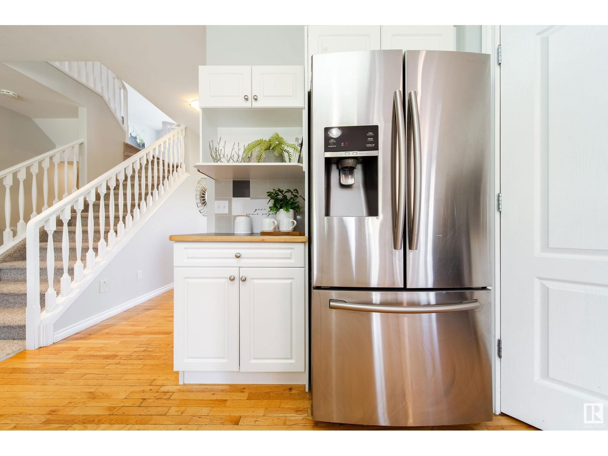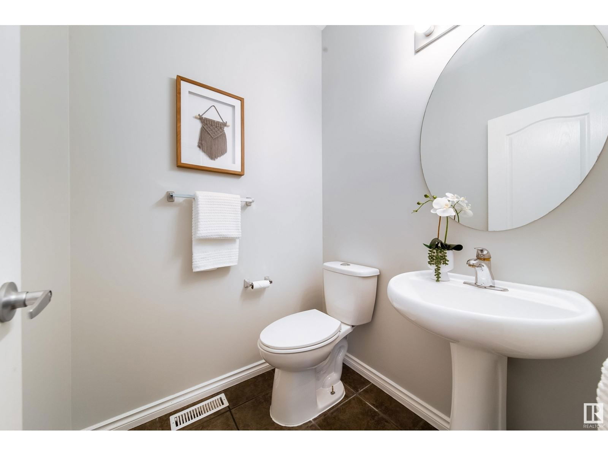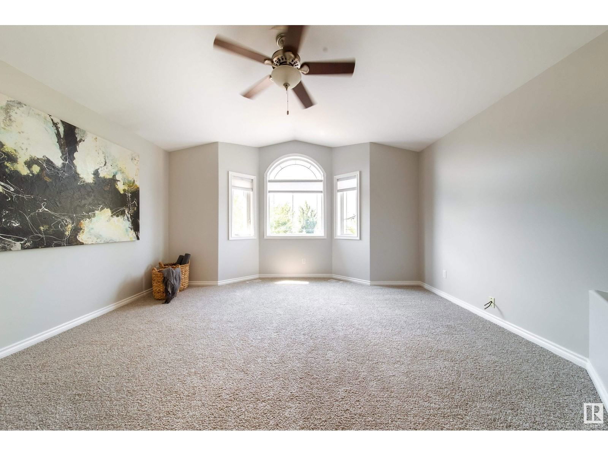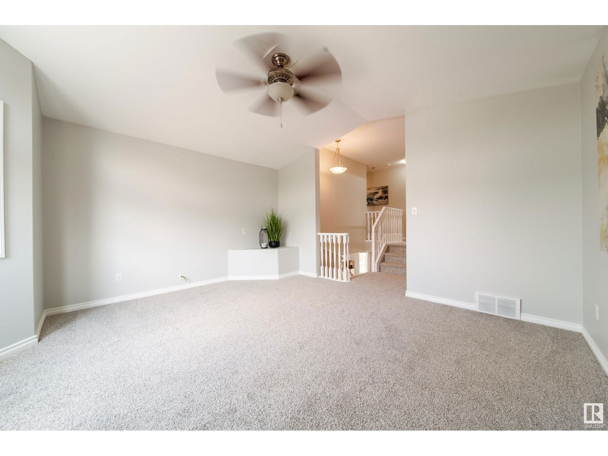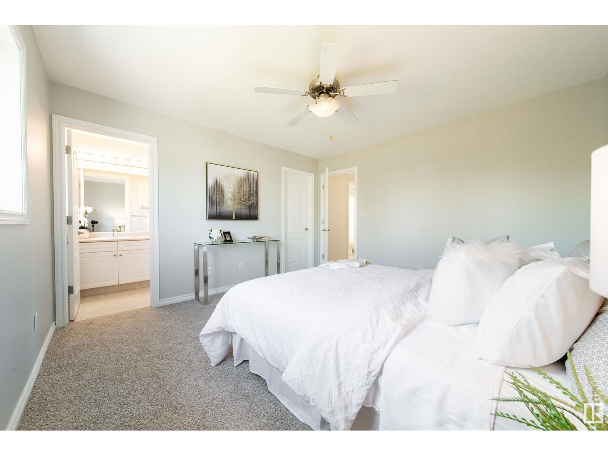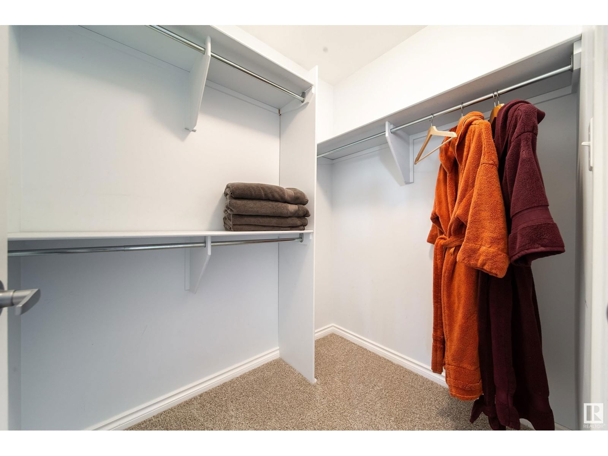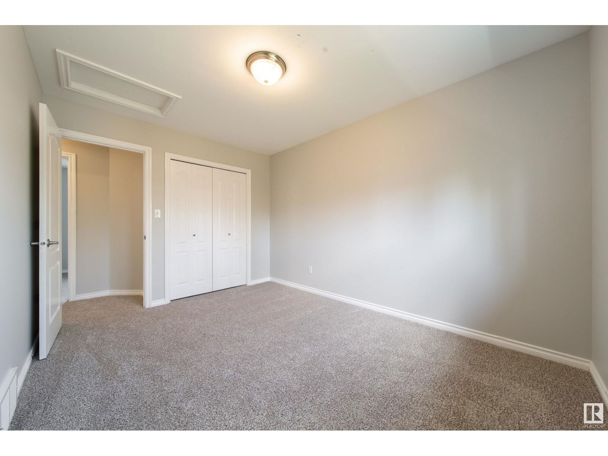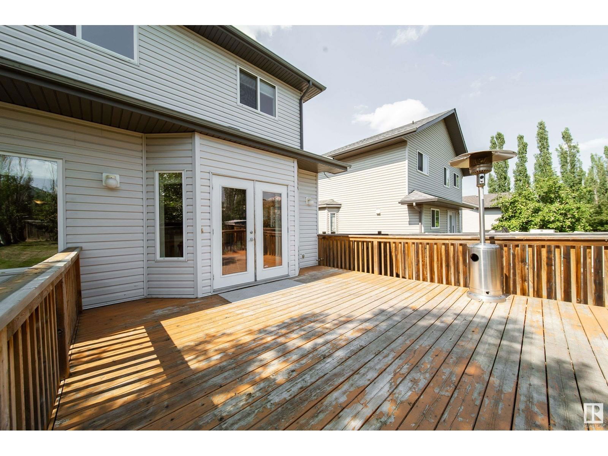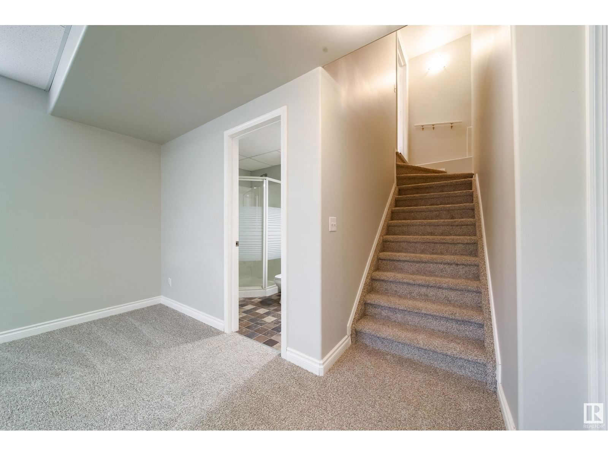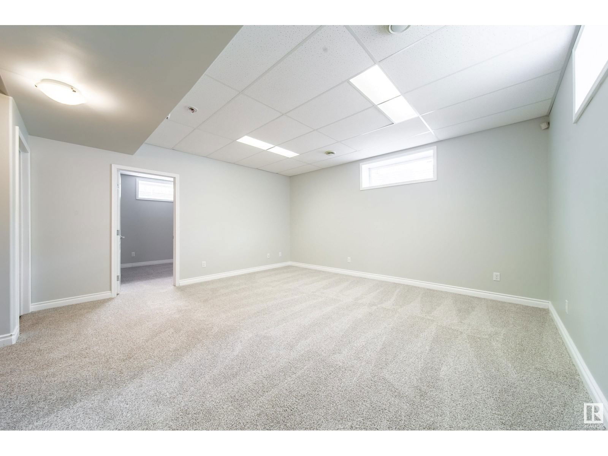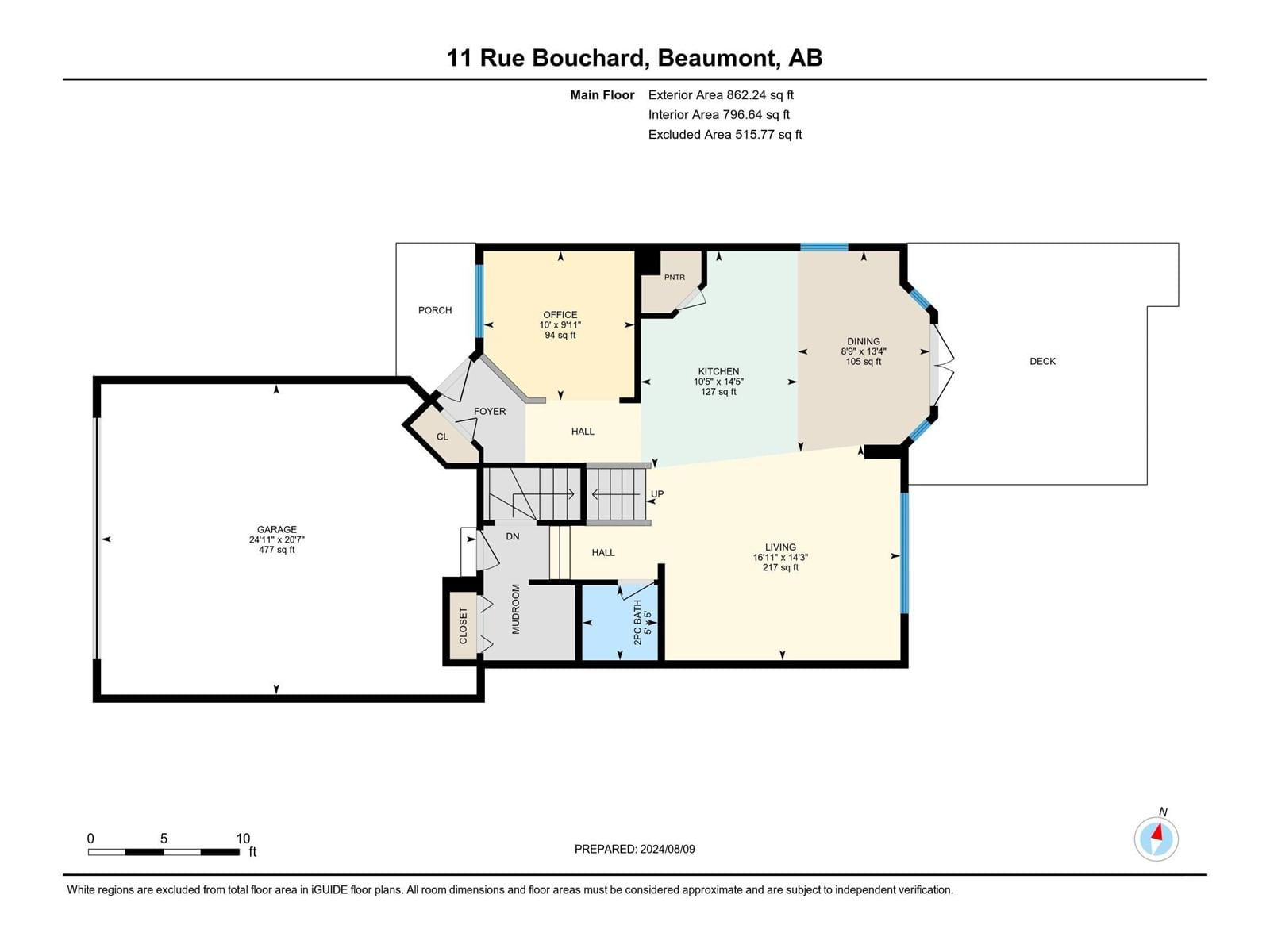11 Rue Bouchard
Beaumont, Alberta T4X1N5
4 beds · 4 baths · 1841 sqft
Welcome to the family friendly community of Beaumont's Citadel Ridge! A Wonderful location, close to schools, shopping, parks, and recreation. You will love the open concept floor plan on this fully finished 2 story w double attached insulated garage w 220v. Covered front porch leads into the spectacular open concept main floor that showcases an office/flex room, fabulous kitchen/dining area that leads right out to 16x16 back deck, fully fenced landscaped back yard through garden doors, spacious living room all with 9-foot ceilings. This home was designed for everyday living and entertaining! The basement is finished with a rec room, bedroom, 3-piece bath and a large laundry/ storage room. The second story has the perfect sized bonus room, a full bath, 2 great sized bedrooms all separated from the primary suite retreat w ensuite and walk in closet. Looking for a great family home, with updates like new paint, carpets, roof, hot water tank, updated appliances and is move in ready? This could be it! (id:39198)
Facts & Features
Building Type House, Detached
Year built 2003
Square Footage 1841 sqft
Stories 2
Bedrooms 4
Bathrooms 4
Parking
NeighbourhoodCitadel Ridge
Land size
Heating type Forced air
Basement typeFull (Finished)
Parking Type Attached Garage
Time on REALTOR.ca28 days
This home may not meet the eligibility criteria for Requity Homes. For more details on qualified homes, read this blog.
Brokerage Name: Century 21 Masters
Recently Listed Homes
Home price
$534,888
Start with 2% down and save toward 5% in 3 years*
* Exact down payment ranges from 2-10% based on your risk profile and will be assessed during the full approval process.
$4,866 / month
Rent $4,303
Savings $563
Initial deposit 2%
Savings target Fixed at 5%
Start with 5% down and save toward 5% in 3 years.
$4,288 / month
Rent $4,171
Savings $117
Initial deposit 5%
Savings target Fixed at 5%

