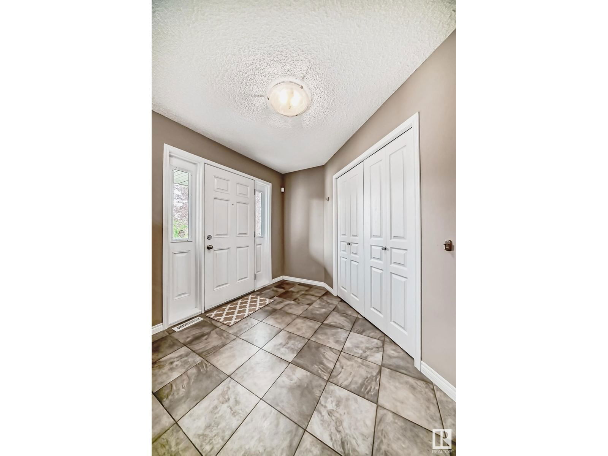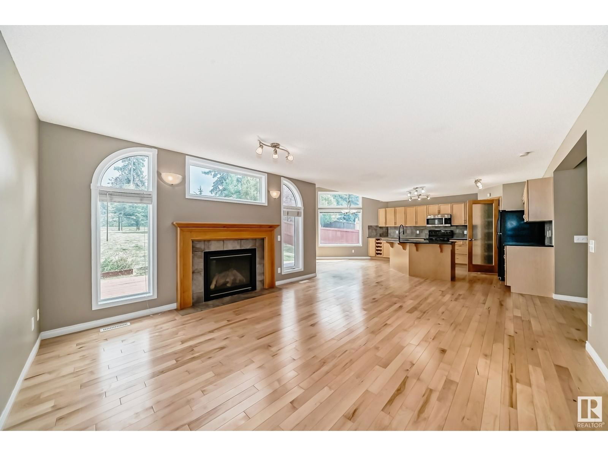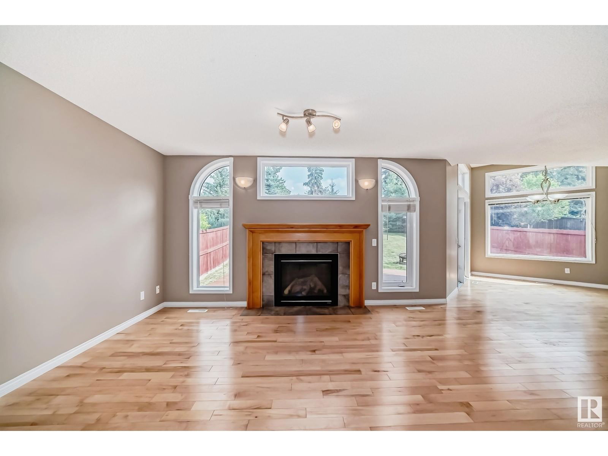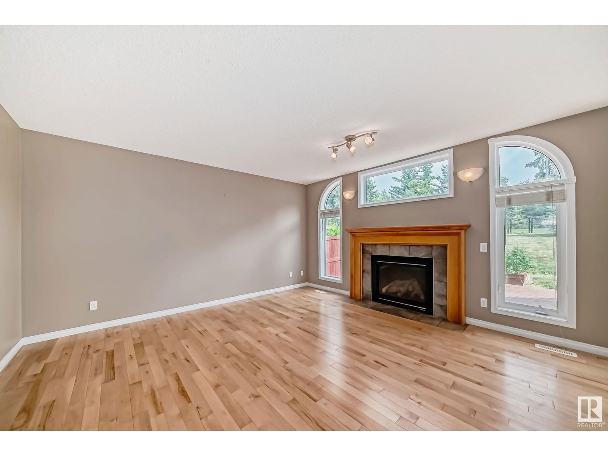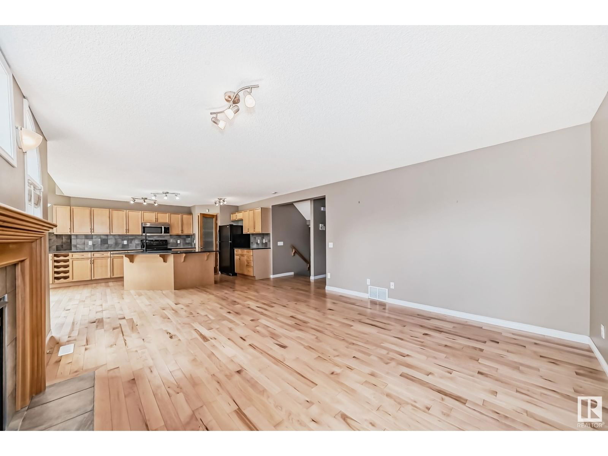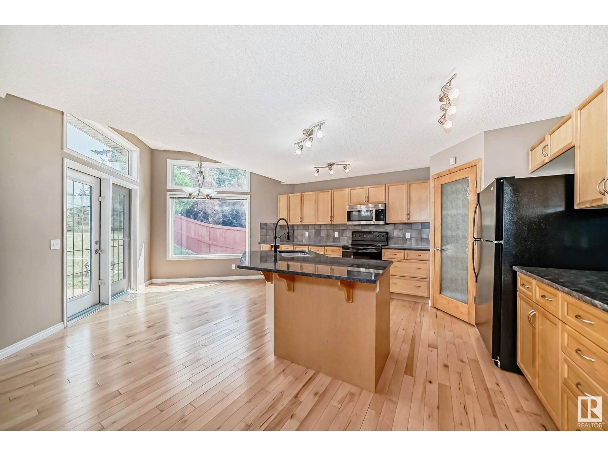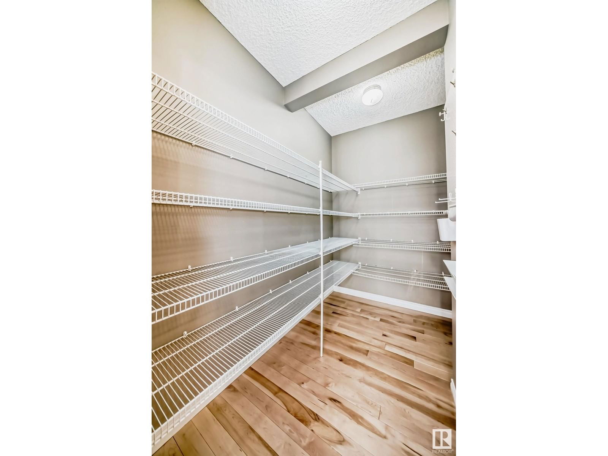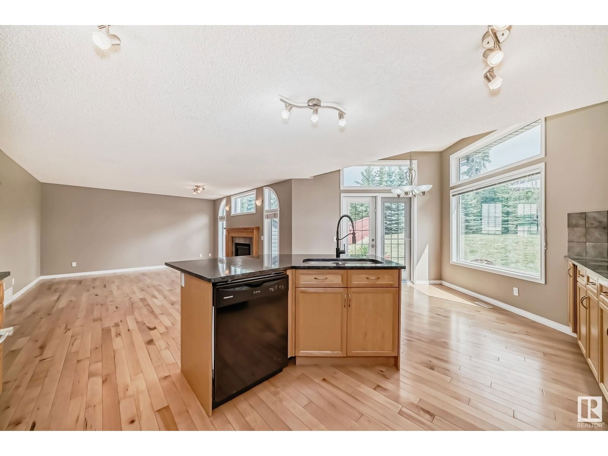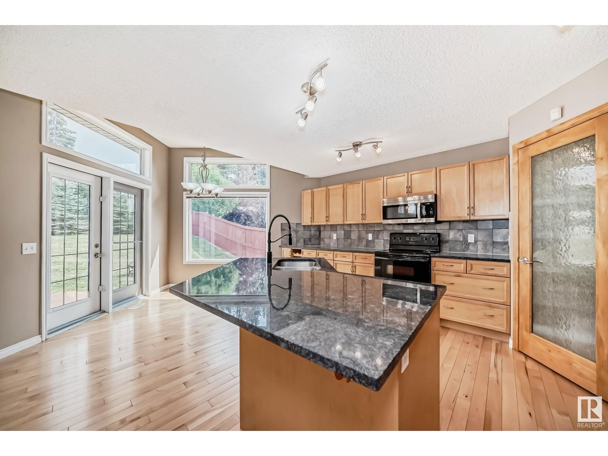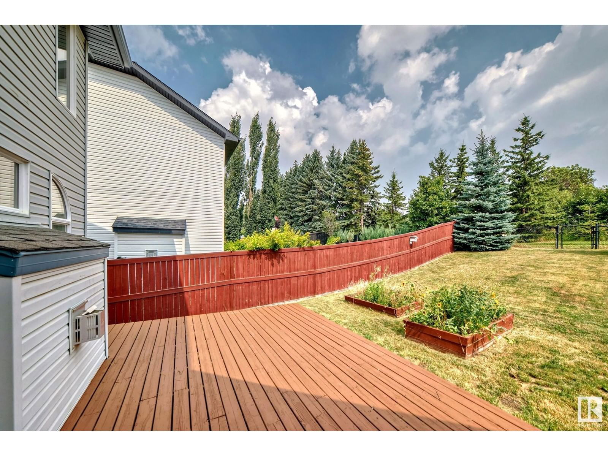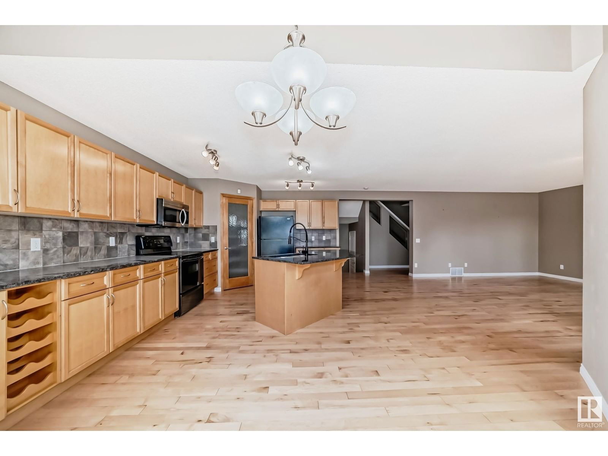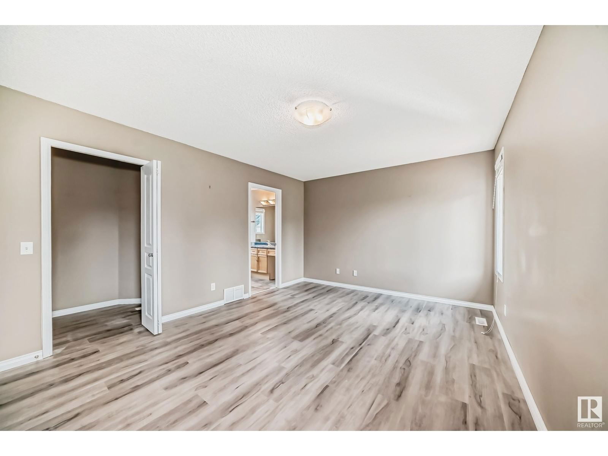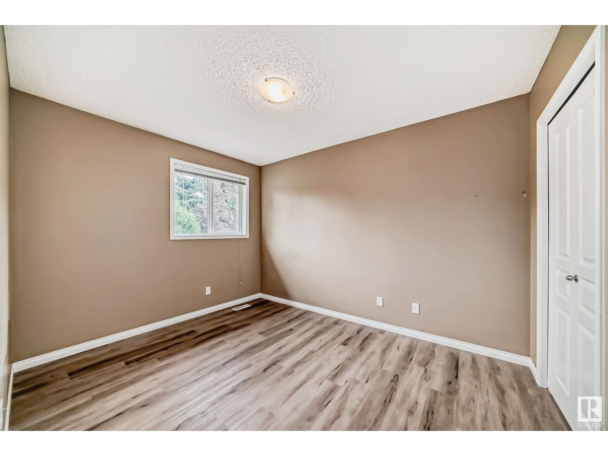4615 60 St
Beaumont, Alberta T4X0C9
3 beds · 3 baths · 1944 sqft
This is the one! This 3 bedroom + bonus room home has a great layout & amazing location! Main floor is open concept with a huge kitchen equipped with granite countertops, bar seating, massive pantry, lots of prep space & storage. The dining room has so much natural light with the garden doors & large windows all overlooking the backyard. The living room has space for the whole family & a cozy gas fireplace. Upstairs is updated with new vinyl plank flooring. The bonus room is a great space for whatever you might need - is it an extra living room, a play room, or maybe an office? The primary suite has a large walk in closet & spa like ensuite - jetted tub, separate shower, linen closet & large vanity. The basement is partially finished, roughed in for a future bathroom & home to the laundry room. All this plus an oversized garage, raised gardens, access to walking trail from the yard & walking distance to schools, community center and the beautiful Four Seasons Park. All this home needs is you! (id:39198)
Facts & Features
Building Type House, Detached
Year built 2007
Square Footage 1944 sqft
Stories 2
Bedrooms 3
Bathrooms 3
Parking
NeighbourhoodGoudreau Terrace
Land size 534.56 m2
Heating type Forced air
Basement typeFull (Partially finished)
Parking Type
Time on REALTOR.ca30 days
This home may not meet the eligibility criteria for Requity Homes. For more details on qualified homes, read this blog.
Brokerage Name: Sweetly
Recently Listed Homes
Home price
$579,900
Start with 2% down and save toward 5% in 3 years*
* Exact down payment ranges from 2-10% based on your risk profile and will be assessed during the full approval process.
$5,275 / month
Rent $4,665
Savings $610
Initial deposit 2%
Savings target Fixed at 5%
Start with 5% down and save toward 5% in 3 years.
$4,649 / month
Rent $4,522
Savings $127
Initial deposit 5%
Savings target Fixed at 5%







