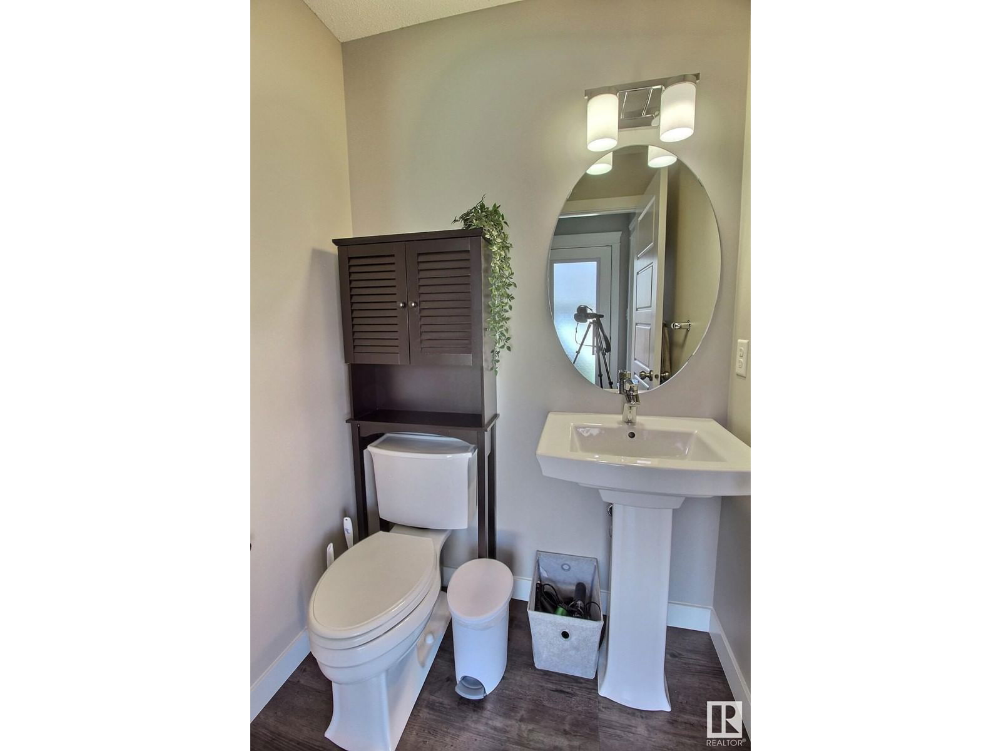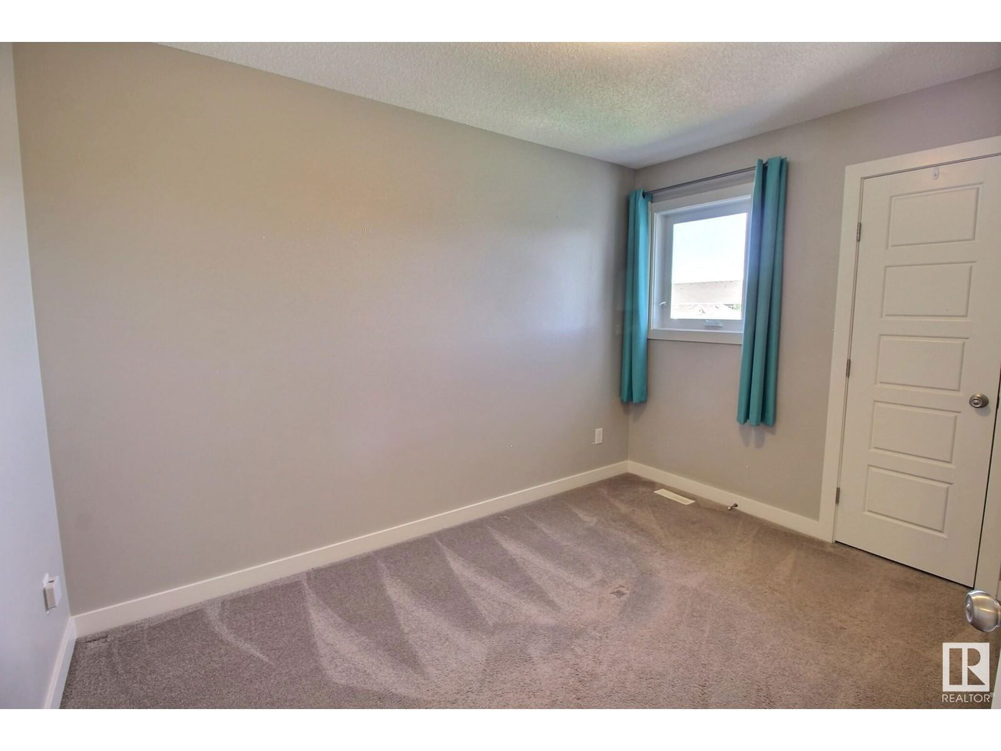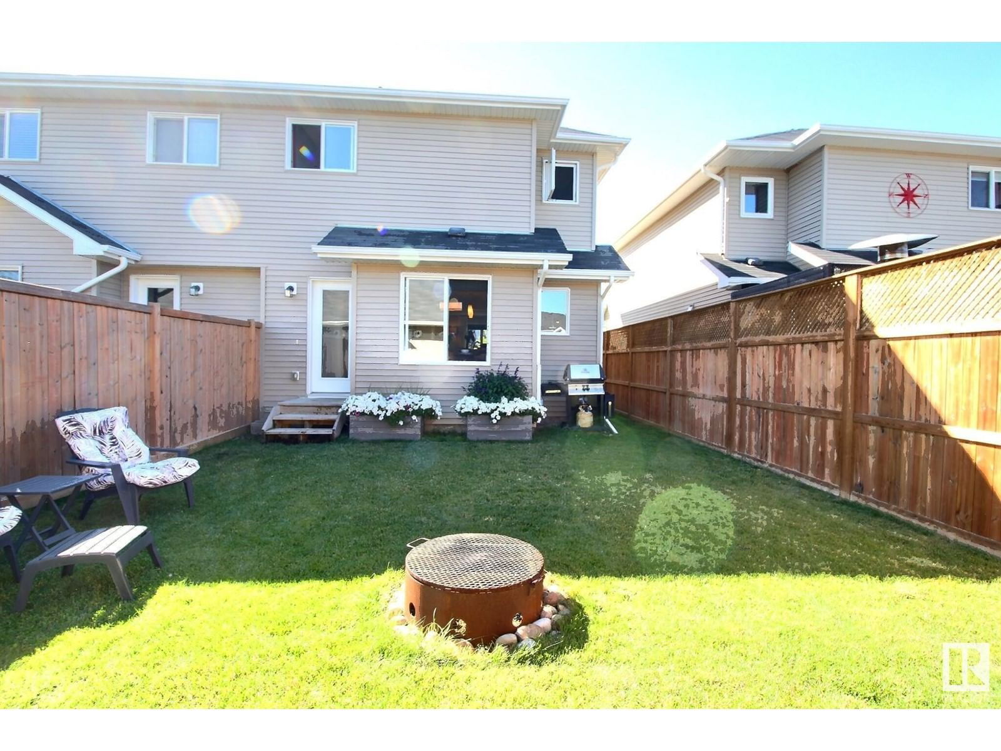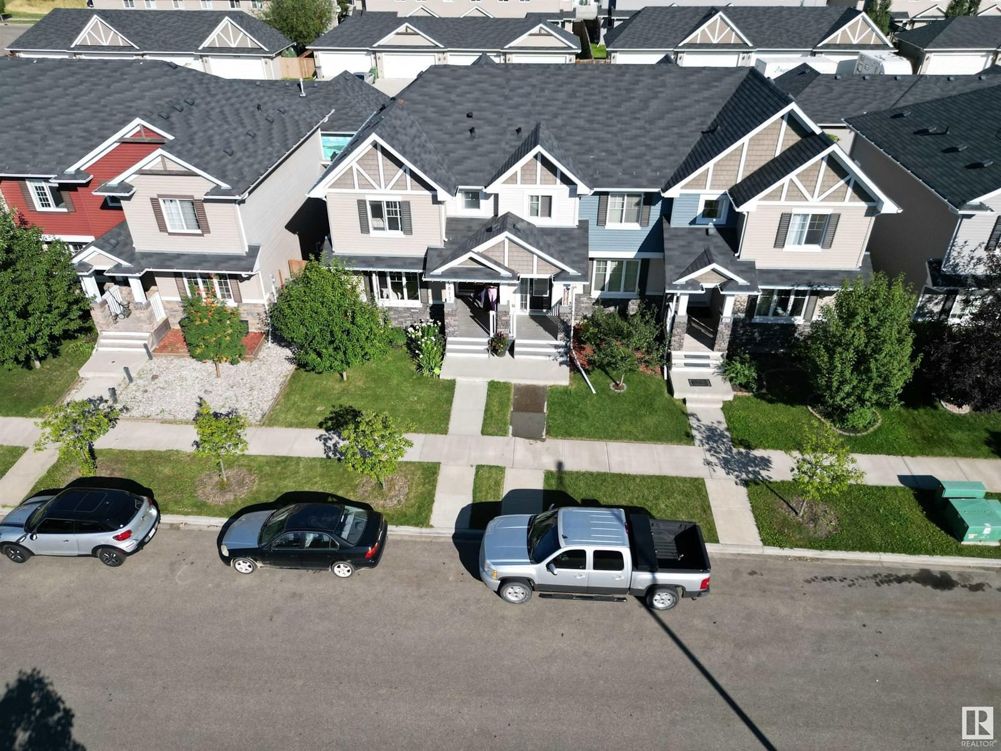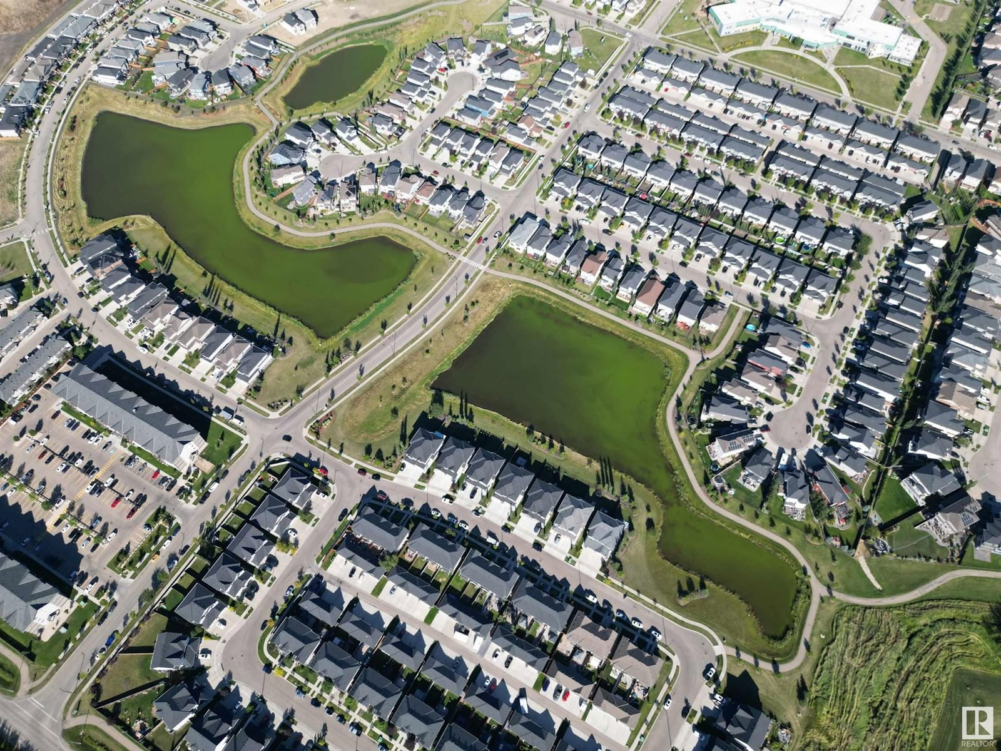5817 66 St
Beaumont, Alberta T4X2A5
3 beds · 3 baths · 1467 sqft
Located close to ponds and walking trails in sought after Dansereau Meadow, this home has a side gate to the backyard, a rear driveway and more! The main floor features an open concept design with spacious living, dining and kitchen areas. The kitchen has plenty of cupboard and counter space as well as a large center island. The main floor is also home to a half bath, back door mud room and laundry. Upstairs you'll find the large primary suite, complete with a walk in closet and full ensuite. There are two more good sized bedrooms and another full bath upstairs. This home also features upgraded exhaust fans that are tied into the HRV system, a privacy fence, alarm system, custom window coverings and a 20x22 garage with 220 power. This home is a MUST SEE! (id:39198)
Facts & Features
Building Type Row / Townhouse, Attached
Year built 2015
Square Footage 1467 sqft
Stories 2
Bedrooms 3
Bathrooms 3
Parking
NeighbourhoodDansereau Meadows
Land size 304.72 m2
Heating type Forced air
Basement typeFull (Unfinished)
Parking Type
Time on REALTOR.ca7 days
This home may not meet the eligibility criteria for Requity Homes. For more details on qualified homes, read this blog.
Brokerage Name: 2% Realty Pro
Similar Homes
Recently Listed Homes
Home price
$395,000
Start with 2% down and save toward 5% in 3 years*
* Exact down payment ranges from 2-10% based on your risk profile and will be assessed during the full approval process.
$3,593 / month
Rent $3,177
Savings $416
Initial deposit 2%
Savings target Fixed at 5%
Start with 5% down and save toward 5% in 3 years.
$3,167 / month
Rent $3,080
Savings $86
Initial deposit 5%
Savings target Fixed at 5%








