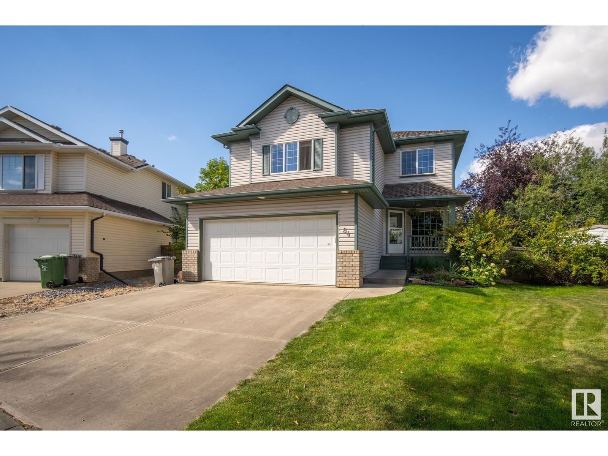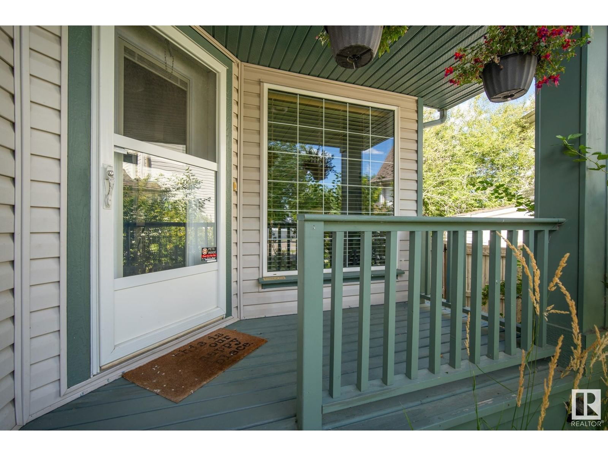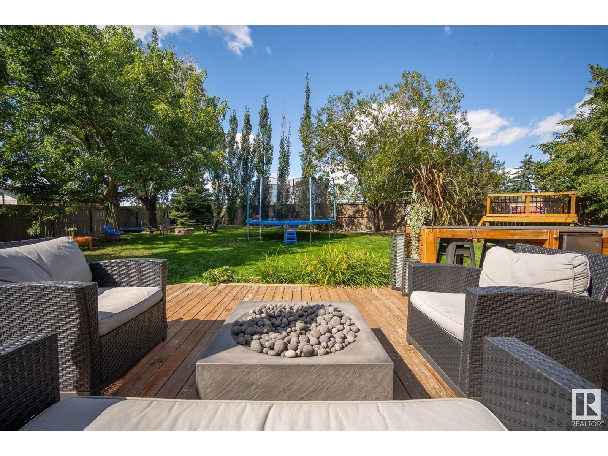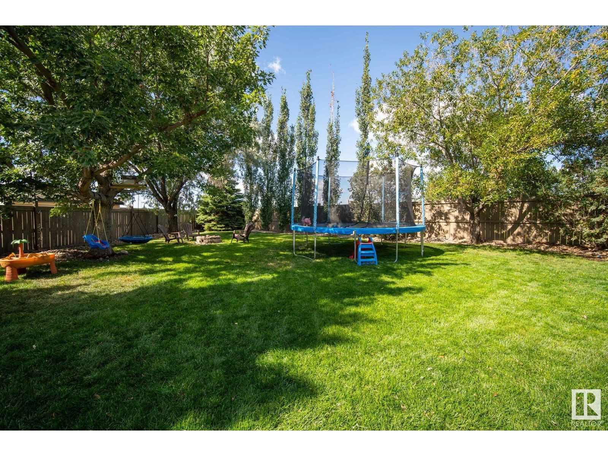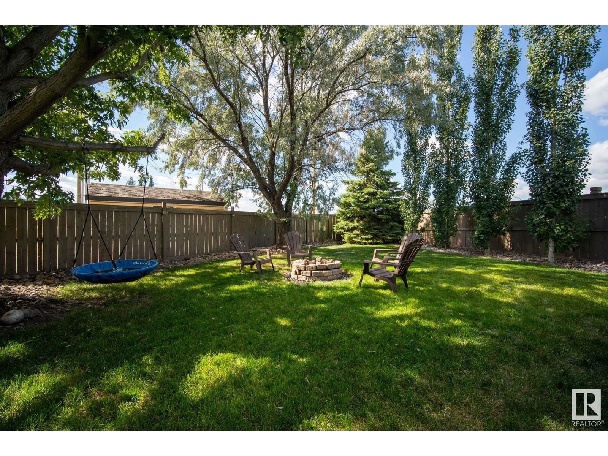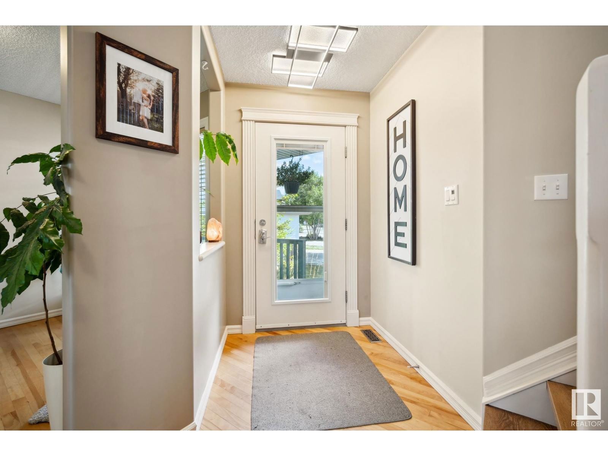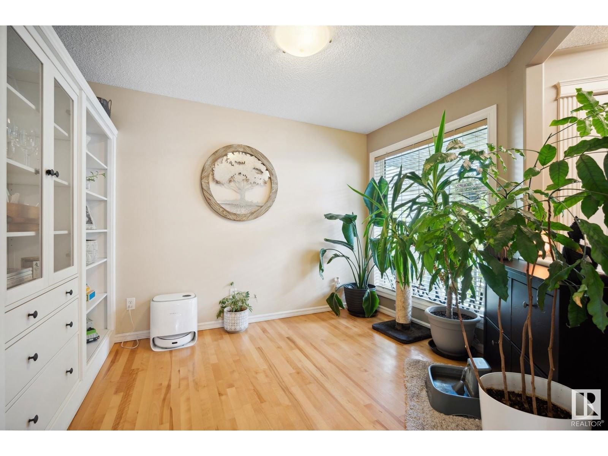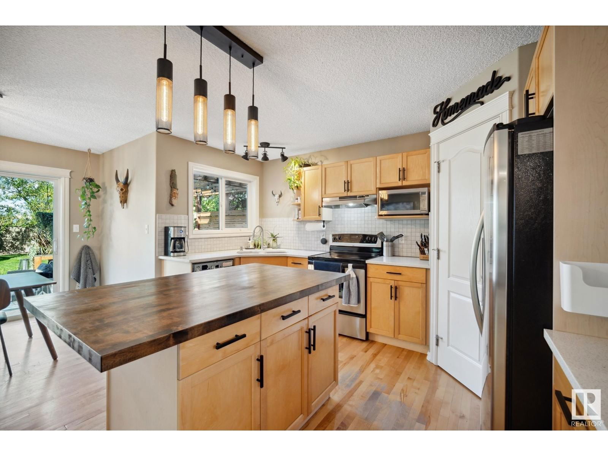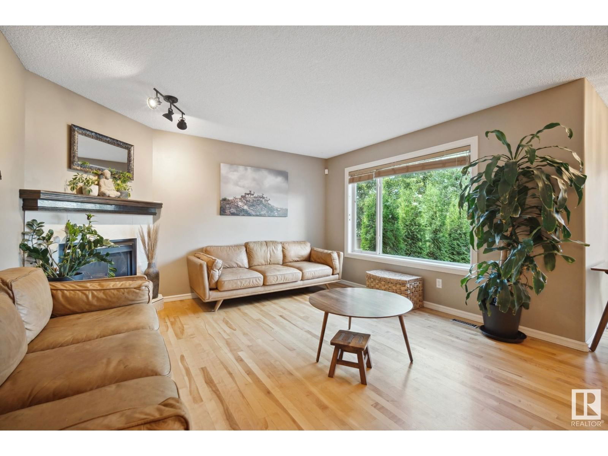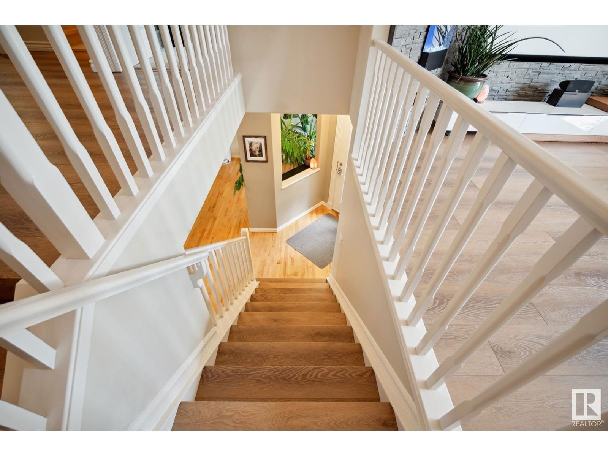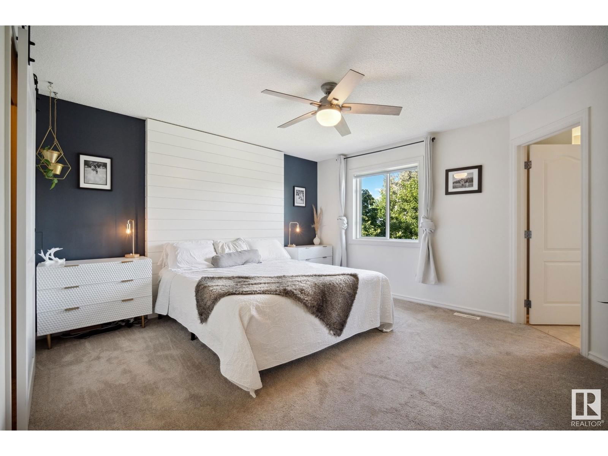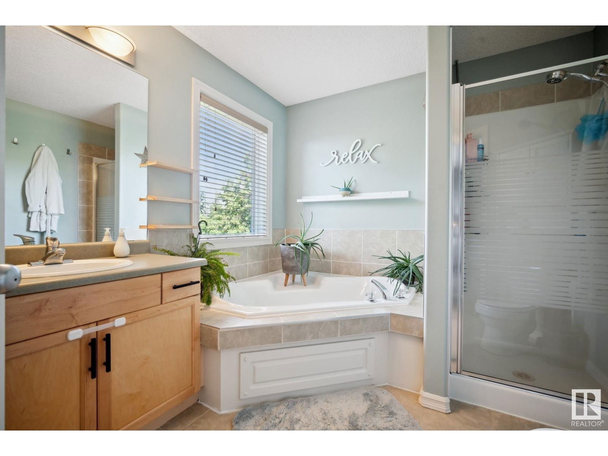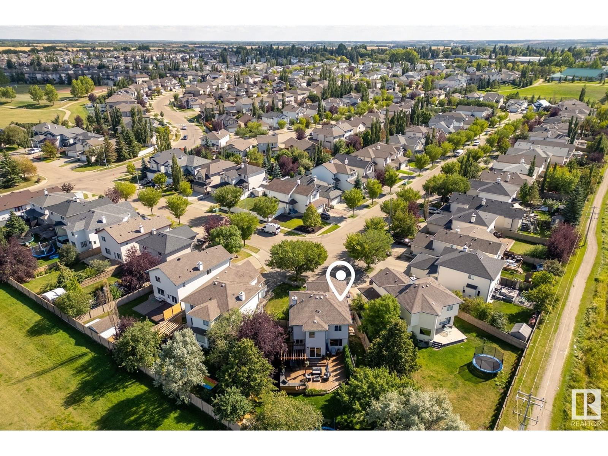84 Bonin Cr
Beaumont, Alberta T4X1N7
4 beds · 4 baths · 1946 sqft
This stunning family home sits on a large pie lot, features one of the most impressive backyard retreats youll find; ideal for BBQs, entertaining, and creating lasting memories. This beautifully updated home offers spacious living areas and thoughtful design throughout. Upon entering, you'll find a versatile front office/flex space, perfect for work/study. Continue into the open-concept kitchen, living, and dining area, where large patio doors open to a custom deck and showcase the expansive backyard. The kitchen features SS appliances, corner pantry, and a center island, making it a hub for family meals. The living rm is warm and inviting, complete with a gas fireplace, perfect for cozy winter evenings. Upstairs, a bonus rm awaits, equipped with a projector and screen for family movie nights. 3 spacious bedrms, including primary with an ensuite & walk-in closet, provide comfort for everyone. The fully finished basement offers a 4th bedroom, a 3-piece bath, and a rec room with a bar. (id:39198)
Facts & Features
Building Type House, Detached
Year built 2002
Square Footage 1946 sqft
Stories 2
Bedrooms 4
Bathrooms 4
Parking
NeighbourhoodColoniale Estates (Beaumont)
Land size 794.04 m2
Heating type Forced air
Basement typeFull (Finished)
Parking Type Attached Garage
Time on REALTOR.ca10 days
This home may not meet the eligibility criteria for Requity Homes. For more details on qualified homes, read this blog.
Brokerage Name: Real Broker
Similar Homes
Recently Listed Homes
Home price
$550,000
Start with 2% down and save toward 5% in 3 years*
* Exact down payment ranges from 2-10% based on your risk profile and will be assessed during the full approval process.
$5,003 / month
Rent $4,424
Savings $579
Initial deposit 2%
Savings target Fixed at 5%
Start with 5% down and save toward 5% in 3 years.
$4,409 / month
Rent $4,289
Savings $120
Initial deposit 5%
Savings target Fixed at 5%

