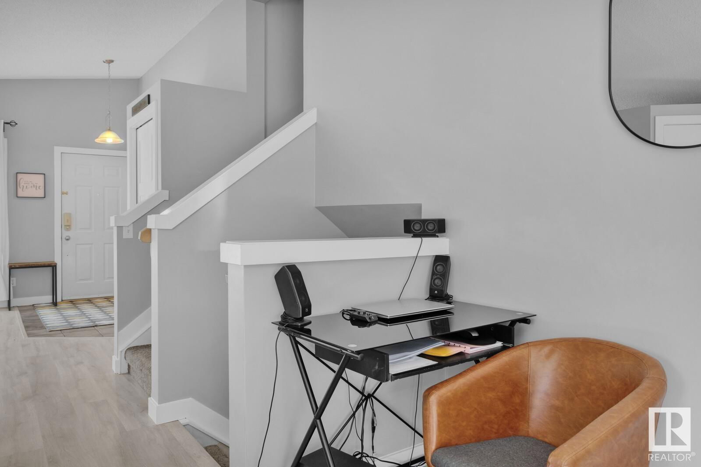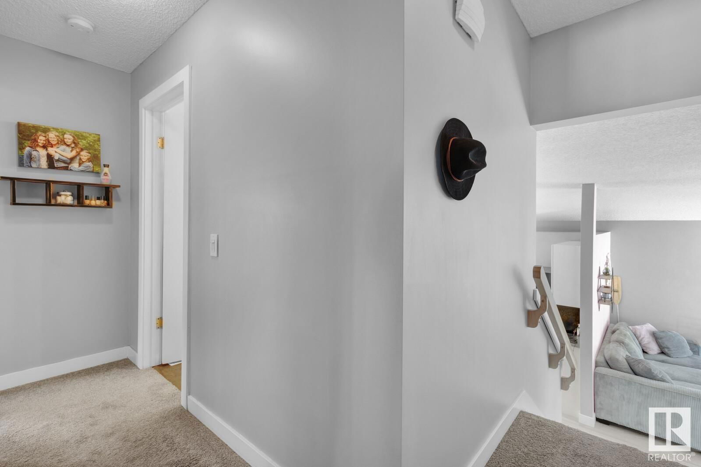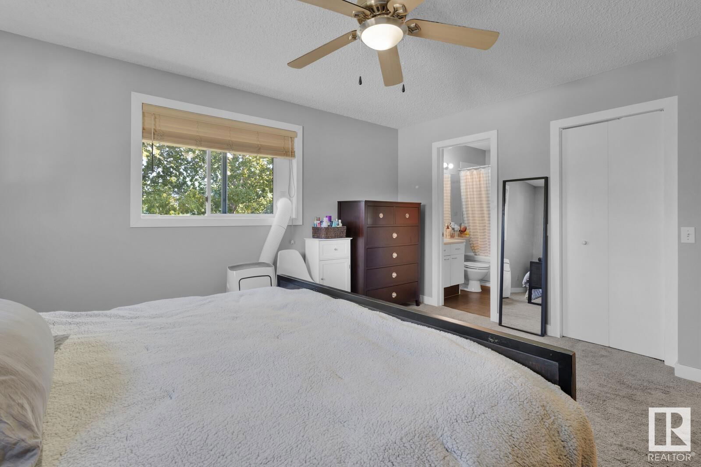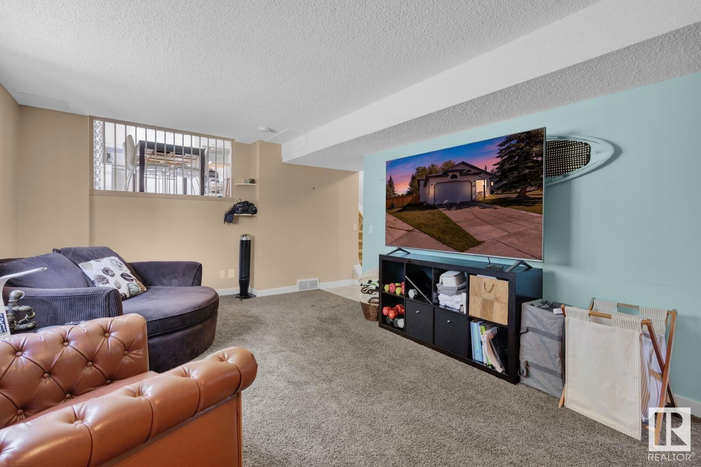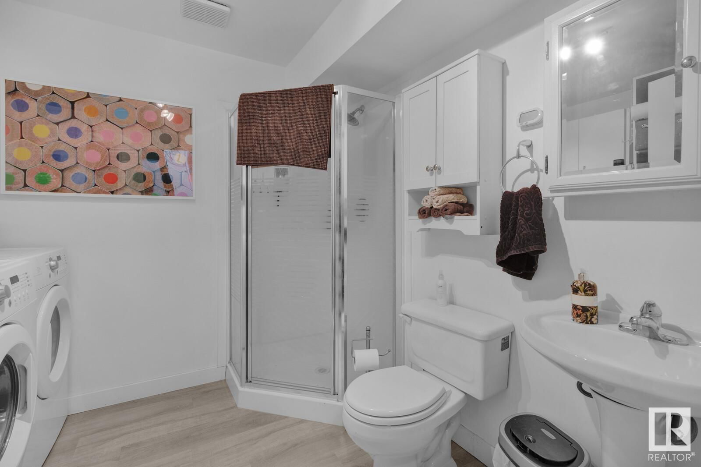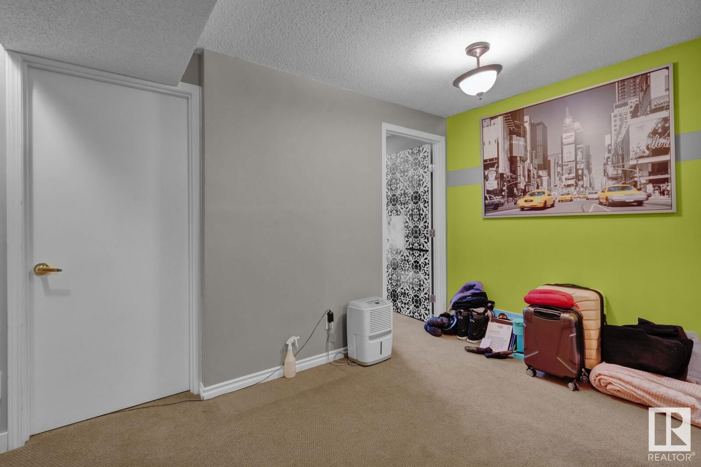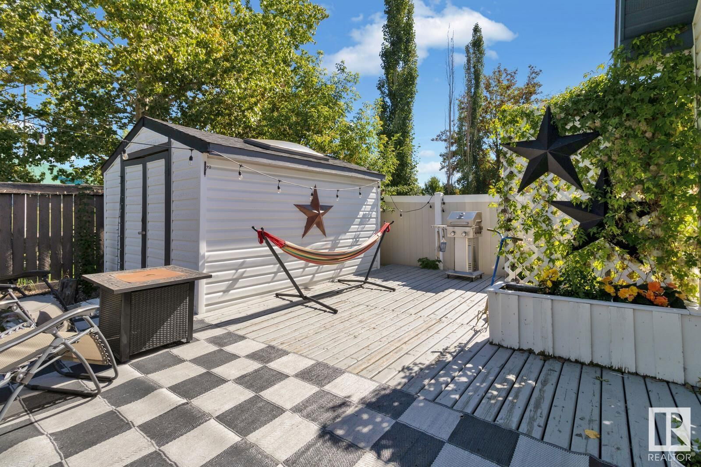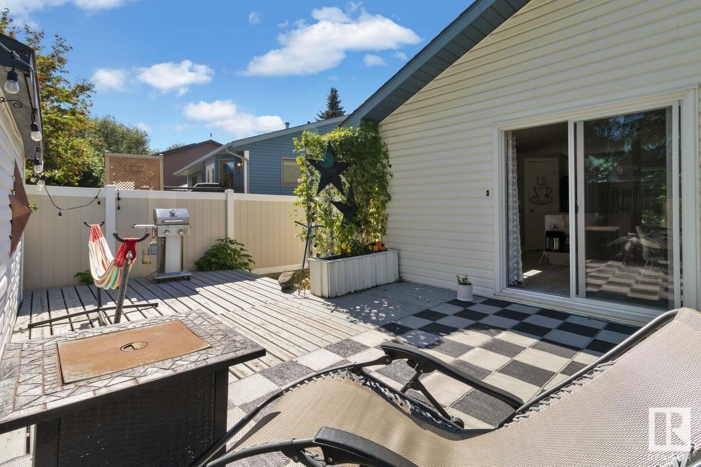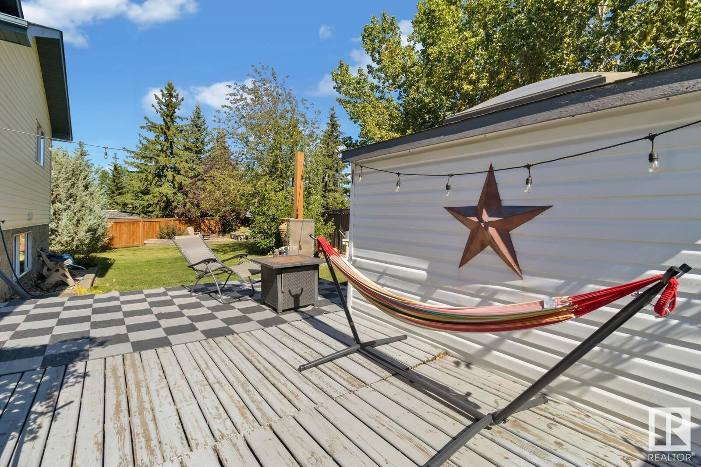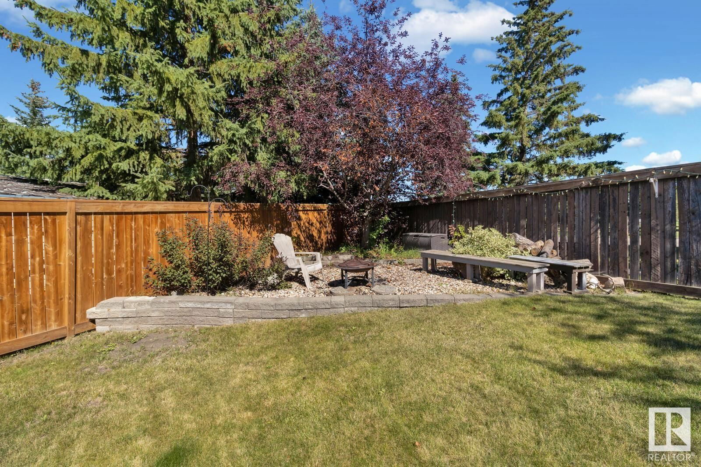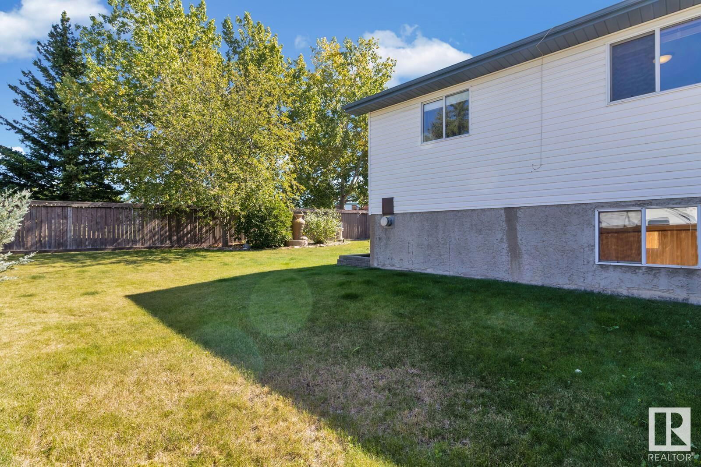5607 53 St
Beaumont, Alberta T4X1A3
4 beds · 3 baths · 1132 sqft
Welcome to this fully finished 4-level split in Beaumont! Located on a quiet and mature cul-de-sac, this charming home features a double attached garage with space for two vehicles inside and two outside. The main level boasts a living room with large windows bringing in ample natural light, and the kitchen with an island, pantry, and access to a deck overlooking a private, fully fenced and landscaped pie-shaped backyard. Upstairs, you'll find the primary bedroom with a walk-in closet and a 4pc ensuite bath. Up here, you will also find an additional bedroom and 4pc bath. The lower level includes a 3pc bath with laundry, a cozy family room with a gas fireplace, and a 3rd bedroom with French doors. The basement offers a 4th bedroom, a recreation room, and ample storage opportunities. It is located within walking distance of all amenities! Dont miss out on this beautiful home with everything you need! (id:39198)
Facts & Features
Building Type House, Detached
Year built 1994
Square Footage 1132 sqft
Stories
Bedrooms 4
Bathrooms 3
Parking 4
NeighbourhoodBeauridge
Land size 681.44 m2
Heating type Forced air
Basement typeFull (Finished)
Parking Type Attached Garage
Time on REALTOR.ca9 days
This home may not meet the eligibility criteria for Requity Homes. For more details on qualified homes, read this blog.
Brokerage Name: RE/MAX Excellence
Similar Homes
Recently Listed Homes
Home price
$475,000
Start with 2% down and save toward 5% in 3 years*
* Exact down payment ranges from 2-10% based on your risk profile and will be assessed during the full approval process.
$4,321 / month
Rent $3,821
Savings $500
Initial deposit 2%
Savings target Fixed at 5%
Start with 5% down and save toward 5% in 3 years.
$3,808 / month
Rent $3,704
Savings $104
Initial deposit 5%
Savings target Fixed at 5%











