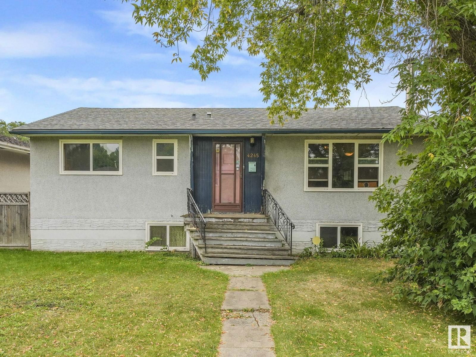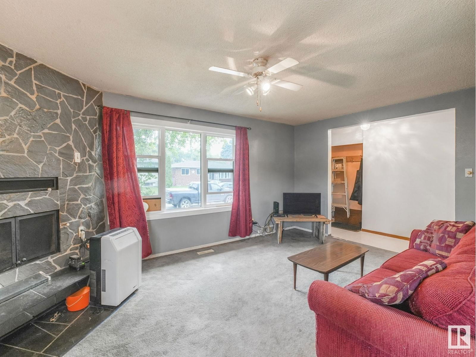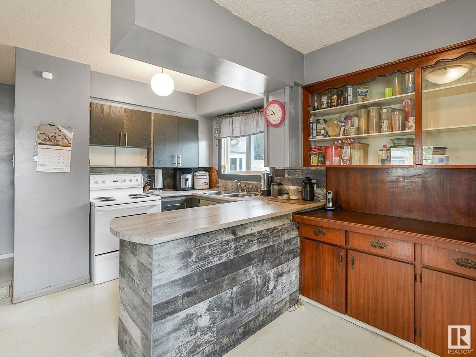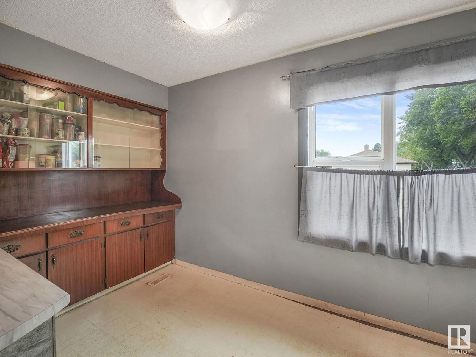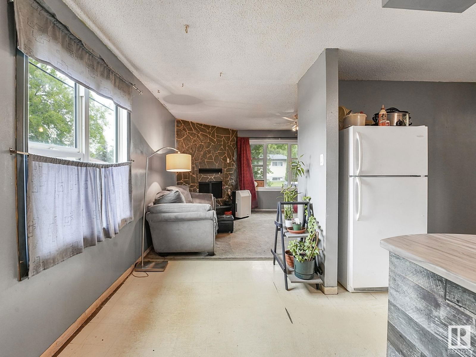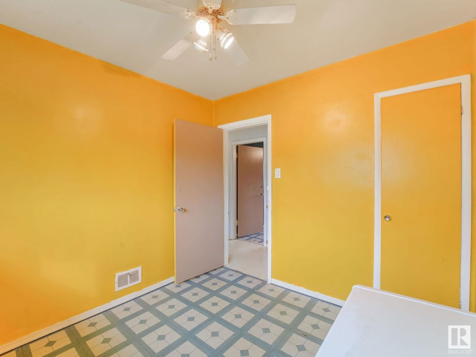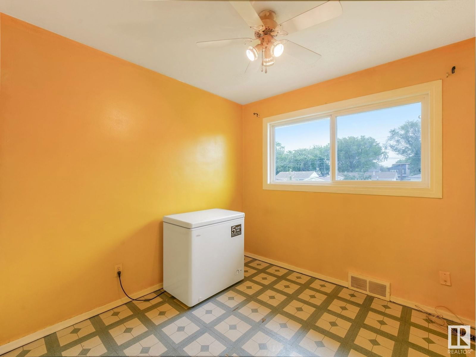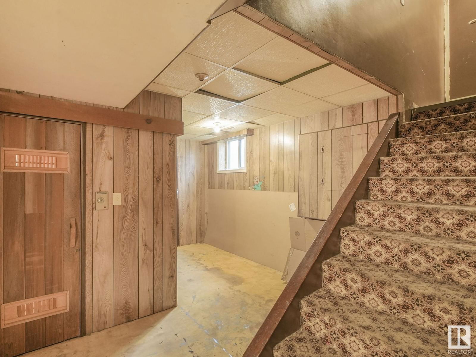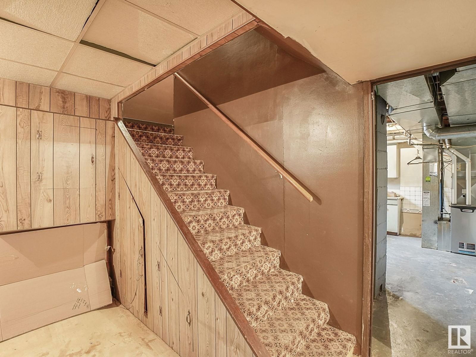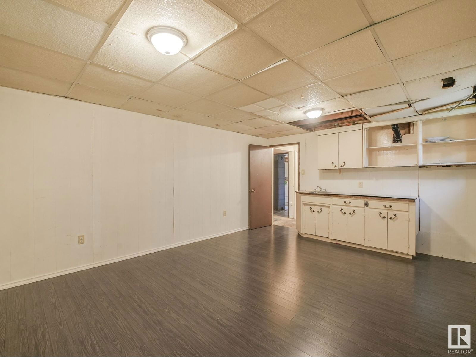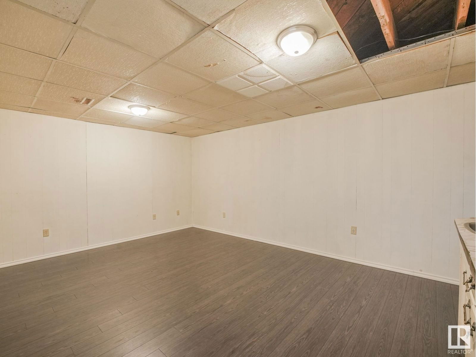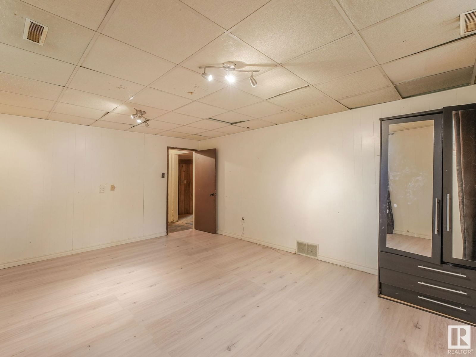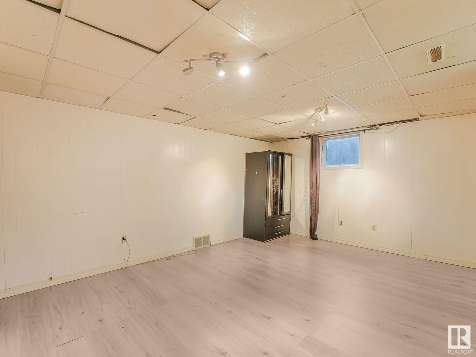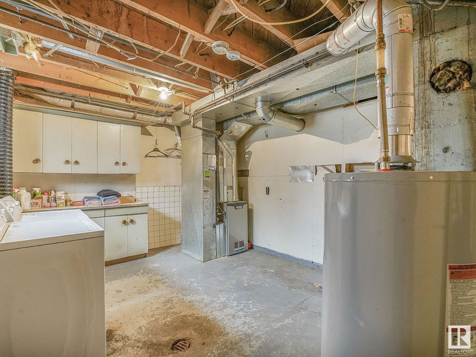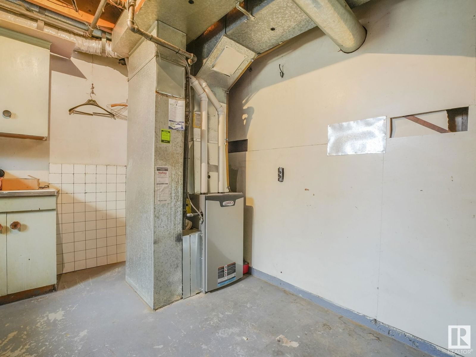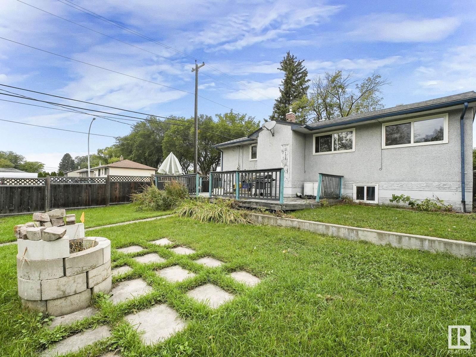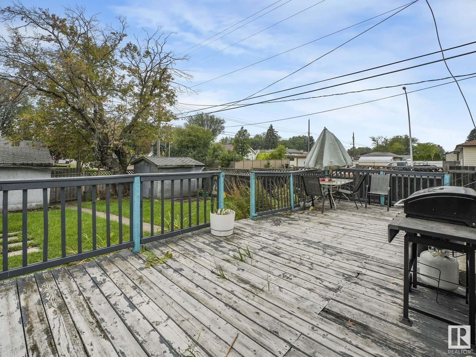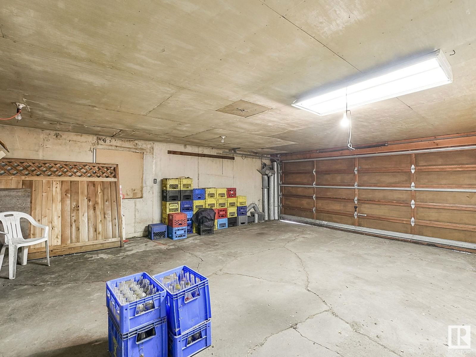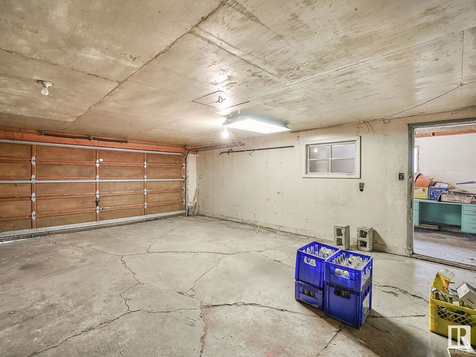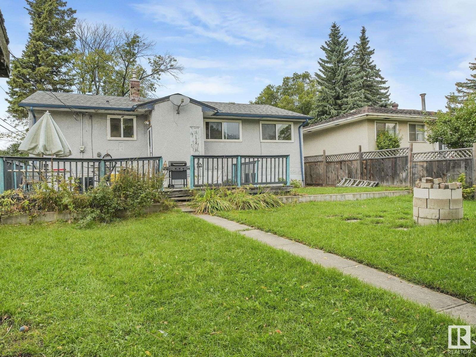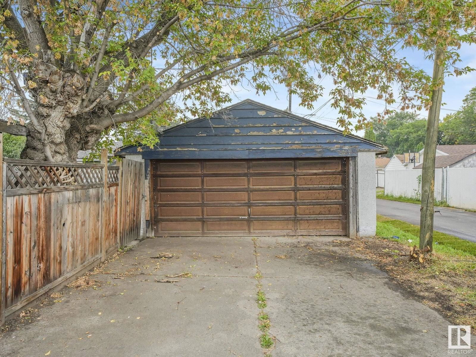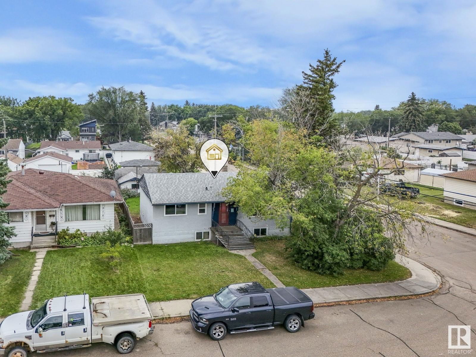4245 116 Av Nw
Edmonton, Alberta T5W0W9
5 beds · 2 baths · 1031 sqft
Charming corner lot bungalow brimming with potential! This home boasts a spacious main floor featuring 3 generous bedrooms, a 4-piece bathroom with a jacuzzi tub, a large kitchen with a dining area, and a bright living room with a cozy wood-burning fireplace and large window. A separate backdoor entrance leads to a deck and the partially developed basement, which includes 2 oversized bedrooms, a roomy laundry area, a second bathroom, and a rustic, fully functional sauna. One basement room offers potential for a future kitchen, adding suite potential. The south-facing backyard is perfect for entertaining, and the double garage is ideal for a workshop or future garden suite. Upgrades include a new furnace (2018) and hot water tank (2016). Conveniently located near the river valley, public transportation, schools, and other amenities, this property is perfect for investors, developers, or families looking to grow. Don’t miss out on this versatile opportunity! (id:39198)
Facts & Features
Building Type
House, Detached
Year built
1953
Square Footage
1031 sqft
Stories
1
Bedrooms
5
Bathrooms
2
Parking
Neighbourhood
Beverly Heights
Land size
557.36 m2
Heating type
Forced air
Basement type
Full (Partially finished)
Parking Type
Detached Garage
Time on REALTOR.ca
58 days
Brokerage Name: Sterling Real Estate
Similar Homes Near Edmonton, AB
Starting at
$2,535/month
with $5,500 down payment
Home price: $275,000
13129 66 St Nw
5 beds · 3 baths
Starting at
$2,765/month
with $5,998 down payment
Home price: $299,900
10939 98 St Nw
5 beds · 2 baths
Starting at
$2,911/month
with $6,400 down payment
Home price: $320,000
12311 104 St Nw
5 beds · 2 baths
Starting at
$3,084/month
with $6,780 down payment
Home price: $339,000
11225 90 St Nw
5 beds · 2 baths
Starting at
$3,129/month
with $6,880 down payment
Home price: $344,000
12106 81 St Nw
5 beds · 2 baths
Starting at
$3,275/month
with $7,200 down payment
Home price: $360,000
1230 62 St Nw
5 beds · 2 baths
Starting at
$3,456/month
with $7,598 down payment
Home price: $379,900
8303 137 Av Nw
5 beds · 2 baths
Starting at
$3,638/month
with $7,998 down payment
Home price: $399,900
10241 162 St N Nw
5 beds · 2 baths
Starting at
$3,638/month
with $7,998 down payment
Home price: $399,900
15606 92 Av Nw
5 beds · 2 baths
Starting at
$3,638/month
with $7,998 down payment
Home price: $399,900
51 Sheridan Dr
5 beds · 2 baths
Starting at
$3,638/month
with $7,998 down payment
Home price: $399,900
3524 40 Av Nw
5 beds · 3 baths
Starting at
$3,730/month
with $8,200 down payment
Home price: $410,000
19035 46 Av Nw
5 beds · 2 baths
Starting at
$3,811/month
with $8,380 down payment
Home price: $419,000
11615 88 St Nw
5 beds · 2 baths
Starting at
$3,820/month
with $8,398 down payment
Home price: $419,900
8011 132 Av Nw
5 beds · 2 baths
Starting at
$3,820/month
with $8,398 down payment
Home price: $419,900
8107 171 St Nw
5 beds · 2 baths
Starting at
$3,820/month
with $8,398 down payment
Home price: $419,900
9637/9635 109a Av Nw
5 beds · 2 baths
Starting at
$3,865/month
with $8,498 down payment
Home price: $424,900
1947 151 Av Nw
5 beds · 2 baths
Starting at
$3,865/month
with $8,498 down payment
Home price: $424,900
7303 132 Av Nw
5 beds · 2 baths
Starting at
$3,902/month
with $8,580 down payment
Home price: $429,000
12023 93 St Nw
5 beds · 2 baths
Recently Listed Homes in Edmonton, AB
Starting at
$3,365/month
with $7,398 down payment
Home price: $369,900
11930 76 St Nw
4 beds · 2 baths
Starting at
$4,448/month
with $9,780 down payment
Home price: $489,000
9824 68 St Nw
3 beds · 1 bath
Starting at
$4,002/month
with $8,798 down payment
Home price: $439,900
5174 Crabapple Li Sw
3 beds · 3 baths
Starting at
$5,358/month
with $11,780 down payment
Home price: $589,000
14704 84 Av Nw
5 beds · 2 baths
Starting at
$5,003/month
with $11,000 down payment
Home price: $550,000
7043 22 Av Sw Sw
4 beds · 4 baths
Starting at
$3,456/month
with $7,598 down payment
Home price: $379,900
8303 137 Av Nw
5 beds · 2 baths
Starting at
$3,629/month
with $7,980 down payment
Home price: $399,000
8212 186 St Nw
3 beds · 3 baths
Starting at
$4,357/month
with $9,580 down payment
Home price: $479,000
19044 46 Av Nw
4 beds · 2 baths
Starting at
$3,911/month
with $8,600 down payment
Home price: $430,000
1514 152 Av Nw
4 beds · 4 baths
Starting at
$4,092/month
with $8,998 down payment
Home price: $449,900
4244 Prowse Wy Sw
4 beds · 4 baths
Starting at
$4,321/month
with $9,500 down payment
Home price: $475,000
5906 Anthony Cr Sw
3 beds · 3 baths
Starting at
$3,639/month
with $8,000 down payment
Home price: $399,999
1624 65 St Sw
3 beds · 3 baths
Starting at
$4,411/month
with $9,698 down payment
Home price: $484,900
6763 Elston Ln Nw
3 beds · 3 baths
Starting at
$3,911/month
with $8,598 down payment
Home price: $429,900
16317 58 St Nw
4 beds · 4 baths
Starting at
$4,002/month
with $8,800 down payment
Home price: $440,000
8103 161 St Nw
4 beds · 2 baths
Starting at
$5,171/month
with $11,370 down payment
Home price: $568,500
11735 130 St Nw
4 beds · 4 baths
Starting at
$5,002/month
with $10,998 down payment
Home price: $549,900
1524 Towne Centre Bv Nw
3 beds · 3 baths
Starting at
$5,139/month
with $11,300 down payment
Home price: $565,000
11732 39 Av Nw
4 beds · 3 baths
Starting at
$5,358/month
with $11,780 down payment
Home price: $589,000
1444 30 St Nw Nw
4 beds · 4 baths
Starting at
$4,183/month
with $9,196 down payment
Home price: $459,800
2531 79 St Nw
4 beds · 3 baths
Starting at
$4,412/month
with $9,700 down payment
Home price: $485,000
12913 132 St Nw
6 beds · 3 baths
Starting at
$3,638/month
with $7,998 down payment
Home price: $399,900
9811 78 Av Nw
4 beds · 2 baths
Starting at
$4,321/month
with $9,500 down payment
Home price: $475,000
4512 13 Av Nw
3 beds · 4 baths
Starting at
$4,775/month
with $10,498 down payment
Home price: $524,900
11239 105 St Nw Nw
5 beds · 4 baths
Starting at
$3,957/month
with $8,700 down payment
Home price: $435,000
3208 80 St Nw
5 beds · 3 baths
Starting at
$3,092/month
with $6,798 down payment
Home price: $339,900
12025 42 St Nw
3 beds · 2 baths
Starting at
$5,176/month
with $11,380 down payment
Home price: $569,000
1150 Summerside Dr Sw
3 beds · 3 baths
Starting at
$5,002/month
with $10,998 down payment
Home price: $549,900
10673 62 Av Nw
5 beds · 3 baths
Starting at
$4,183/month
with $9,198 down payment
Home price: $459,900
12140 39 St Nw
4 beds · 3 baths
Starting at
$3,910/month
with $8,596 down payment
Home price: $429,800
116 Harrison Dr Nw
5 beds · 3 baths
Starting at
$3,275/month
with $7,200 down payment
Home price: $360,000
12327 95 St Nw
4 beds · 2 baths
Starting at
$3,319/month
with $7,298 down payment
Home price: $364,900
8309 156 Av Nw
3 beds · 2 baths
Starting at
$3,275/month
with $7,200 down payment
Home price: $360,000
12327 95 Street Nw
1 bed · 1 bath
Starting at
$5,275/month
with $11,598 down payment
Home price: $579,900
2248 194 St Nw
3 beds · 3 baths
Starting at
$3,639/month
with $8,000 down payment
Home price: $400,000
9740 190 St Nw
4 beds · 4 baths
Starting at
$3,629/month
with $7,980 down payment
Home price: $399,000
15201 110a Av Nw
4 beds · 2 baths
Starting at
$5,358/month
with $11,780 down payment
Home price: $589,000
3363 25 Av Nw
4 beds · 4 baths
Starting at
$3,911/month
with $8,598 down payment
Home price: $429,900
823 Cavanagh Heath He Sw
3 beds · 3 baths
Starting at
$5,003/month
with $11,000 down payment
Home price: $550,000
2213 Stan Waters Av Nw
3 beds · 3 baths
Starting at
$5,139/month
with $11,300 down payment
Home price: $565,000
12943 Hudson Wy Nw
3 beds · 3 baths
Starting at
$5,002/month
with $10,998 down payment
Home price: $549,888
891 Lee Ridge Rd Nw
4 beds · 4 baths
Starting at
$3,902/month
with $8,580 down payment
Home price: $429,000
12216 42 St Nw Nw
4 beds · 2 baths
Starting at
$4,903/month
with $10,780 down payment
Home price: $539,000
6216 92a Av Nw
4 beds · 3 baths
Starting at
$4,320/month
with $9,498 down payment
Home price: $474,900
8032 174a Av Nw
3 beds · 4 baths
Starting at
$4,457/month
with $9,800 down payment
Home price: $489,988
3795 Weidle Cr Sw
3 beds · 3 baths
Starting at
$3,956/month
with $8,698 down payment
Home price: $434,900
8412 134 Av Nw
5 beds · 2 baths
Starting at
$5,176/month
with $11,380 down payment
Home price: $569,000
11331 103 St Nw
3 beds · 3 baths
Starting at
$4,547/month
with $9,998 down payment
Home price: $499,900
6114 157a Av Nw
4 beds · 3 baths
Starting at
$4,866/month
with $10,698 down payment
Home price: $534,900
15144 28 St Nw
3 beds · 3 baths
Starting at
$4,685/month
with $10,300 down payment
Home price: $515,000
327 Hawks Ridge Bv Nw
4 beds · 4 baths
Starting at
$5,285/month
with $11,620 down payment
Home price: $581,000
6347 King Wd Sw
4 beds · 4 baths
Starting at
$3,539/month
with $7,780 down payment
Home price: $389,000
2031 Hammond Cl Nw
3 beds · 3 baths
Starting at
$4,639/month
with $10,200 down payment
Home price: $510,000
5354 Lark Ld Nw
3 beds · 3 baths
Starting at
$3,766/month
with $8,280 down payment
Home price: $414,000
1855 28 St Nw
3 beds · 3 baths
Starting at
$3,638/month
with $7,998 down payment
Home price: $399,900
3524 40 Av Nw
5 beds · 3 baths
Starting at
$4,684/month
with $10,298 down payment
Home price: $514,900
3730 8 Av Sw
3 beds · 4 baths
Starting at
$5,230/month
with $11,498 down payment
Home price: $574,900
6341 King Wd Sw
4 beds · 4 baths
Starting at
$4,084/month
with $8,980 down payment
Home price: $449,000
14512 86 Av Nw
3 beds · 2 baths
Starting at
$5,002/month
with $10,998 down payment
Home price: $549,900
984 Rutherford Rd Sw
3 beds · 3 baths
Starting at
$3,820/month
with $8,398 down payment
Home price: $419,900
8107 171 St Nw
5 beds · 2 baths
Starting at
$3,183/month
with $6,998 down payment
Home price: $349,900
13043 Sherbrooke Av Nw
4 beds · 2 baths
Starting at
$4,994/month
with $10,980 down payment
Home price: $549,000
11828 173 Av Nw
3 beds · 4 baths
Starting at
$5,094/month
with $11,200 down payment
Home price: $560,000
523 Wahstao Rd Nw
3 beds · 4 baths
Starting at
$3,638/month
with $7,998 down payment
Home price: $399,900
107 51 St Sw
3 beds · 3 baths
Starting at
$3,930/month
with $8,640 down payment
Home price: $432,000
4694 Crabapple Run Ru Sw
3 beds · 3 baths
Starting at
$3,075/month
with $6,760 down payment
Home price: $338,000
11940 83 St Nw
3 beds · 2 baths
Starting at
$3,501/month
with $7,698 down payment
Home price: $384,900
6013 174 St Nw
3 beds · 2 baths
Starting at
$3,638/month
with $7,998 down payment
Home price: $399,900
10241 162 St N Nw
5 beds · 2 baths
Starting at
$4,775/month
with $10,498 down payment
Home price: $524,900
3660 Goodridge Cr Nw
3 beds · 3 baths
Starting at
$4,548/month
with $10,000 down payment
Home price: $499,980
6126 Stinson Wy Nw
4 beds · 4 baths
Starting at
$3,639/month
with $8,000 down payment
Home price: $400,000
16551 113 St Nw
4 beds · 3 baths
Starting at
$5,449/month
with $11,980 down payment
Home price: $599,000
7204 78 Av Nw
6 beds · 3 baths
Starting at
$4,057/month
with $8,920 down payment
Home price: $445,999
2826 18a Av Nw
4 beds · 4 baths
Starting at
$3,319/month
with $7,298 down payment
Home price: $364,900
8908 129b Av Nw Nw
3 beds · 1 bath
Starting at
$4,084/month
with $8,980 down payment
Home price: $449,000
13520 25 St Nw
5 beds · 3 baths
Starting at
$4,821/month
with $10,600 down payment
Home price: $529,980
9445 206a St Nw
4 beds · 4 baths
Starting at
$5,412/month
with $11,900 down payment
Home price: $595,000
9431 74 St Nw Nw
5 beds · 2 baths
Starting at
$4,321/month
with $9,500 down payment
Home price: $475,000
3449 Cutler Cr Sw
3 beds · 3 baths
Starting at
$3,957/month
with $8,700 down payment
Home price: $435,000
10407 79 St Nw
5 beds · 2 baths
Starting at
$4,729/month
with $10,398 down payment
Home price: $519,900
411 27 St Sw
3 beds · 3 baths
Starting at
$3,729/month
with $8,198 down payment
Home price: $409,900
171 Klarvatten Rd Nw
4 beds · 4 baths
Starting at
$4,047/month
with $8,898 down payment
Home price: $444,900
3219 135a Av Nw
3 beds · 4 baths
Starting at
$4,547/month
with $9,998 down payment
Home price: $499,900
21979 90 Av Nw
3 beds · 3 baths
Starting at
$3,502/month
with $7,700 down payment
Home price: $385,000
11323 131 St Nw
4 beds · 2 baths
Starting at
$4,329/month
with $9,518 down payment
Home price: $475,900
444 32 St Sw
3 beds · 3 baths
Starting at
$3,911/month
with $8,600 down payment
Home price: $430,000
17260 73 St Nw
4 beds · 4 baths
Starting at
$3,183/month
with $6,998 down payment
Home price: $349,900
126 Kiniski Cr Nw
3 beds · 1 bath
Starting at
$4,092/month
with $8,998 down payment
Home price: $449,900
16723 81 Av Nw
5 beds · 2 baths
Starting at
$5,458/month
with $12,000 down payment
Home price: $600,000
17092 46 St Nw
3 beds · 3 baths
Starting at
$3,502/month
with $7,700 down payment
Home price: $385,000
3440 42 St Nw
4 beds · 2 baths
Starting at
$5,457/month
with $11,998 down payment
Home price: $599,900
16911 54 St Nw
4 beds · 3 baths
Starting at
$5,356/month
with $11,776 down payment
Home price: $588,800
1812 118 St Sw
4 beds · 3 baths
Starting at
$4,320/month
with $9,498 down payment
Home price: $474,900
7315 24 Av Sw
3 beds · 3 baths
Starting at
$3,639/month
with $8,000 down payment
Home price: $400,000
224 Warwick Rd Nw
3 beds · 3 baths
Home price
$365,000
Start with 2% down and save toward 5% in 3 years*
* Exact down payment ranges from 2-10% based on your risk profile and will be assessed during the full approval process.
$3,320 / month
Rent $2,936
Savings $384
Initial deposit 2%
Savings target Fixed at 5%
Start with 5% down and save toward 5% in 3 years.
$2,926 / month
Rent $2,846
Savings $80
Initial deposit 5%
Savings target Fixed at 5%
Similar Homes Near Edmonton, AB
Starting at
$2,535/month
with $5,500 down payment
Home price: $275,000
13129 66 St Nw
5 beds · 3 baths
Starting at
$2,765/month
with $5,998 down payment
Home price: $299,900
10939 98 St Nw
5 beds · 2 baths
Starting at
$2,911/month
with $6,400 down payment
Home price: $320,000
12311 104 St Nw
5 beds · 2 baths
Starting at
$3,084/month
with $6,780 down payment
Home price: $339,000
11225 90 St Nw
5 beds · 2 baths
Starting at
$3,129/month
with $6,880 down payment
Home price: $344,000
12106 81 St Nw
5 beds · 2 baths
Starting at
$3,275/month
with $7,200 down payment
Home price: $360,000
1230 62 St Nw
5 beds · 2 baths
Starting at
$3,456/month
with $7,598 down payment
Home price: $379,900
8303 137 Av Nw
5 beds · 2 baths
Starting at
$3,638/month
with $7,998 down payment
Home price: $399,900
10241 162 St N Nw
5 beds · 2 baths
Starting at
$3,638/month
with $7,998 down payment
Home price: $399,900
15606 92 Av Nw
5 beds · 2 baths
Starting at
$3,638/month
with $7,998 down payment
Home price: $399,900
51 Sheridan Dr
5 beds · 2 baths
Starting at
$3,638/month
with $7,998 down payment
Home price: $399,900
3524 40 Av Nw
5 beds · 3 baths
Starting at
$3,730/month
with $8,200 down payment
Home price: $410,000
19035 46 Av Nw
5 beds · 2 baths
Starting at
$3,811/month
with $8,380 down payment
Home price: $419,000
11615 88 St Nw
5 beds · 2 baths
Starting at
$3,820/month
with $8,398 down payment
Home price: $419,900
8011 132 Av Nw
5 beds · 2 baths
Starting at
$3,820/month
with $8,398 down payment
Home price: $419,900
8107 171 St Nw
5 beds · 2 baths
Starting at
$3,820/month
with $8,398 down payment
Home price: $419,900
9637/9635 109a Av Nw
5 beds · 2 baths
Starting at
$3,865/month
with $8,498 down payment
Home price: $424,900
1947 151 Av Nw
5 beds · 2 baths
Starting at
$3,865/month
with $8,498 down payment
Home price: $424,900
7303 132 Av Nw
5 beds · 2 baths
Starting at
$3,902/month
with $8,580 down payment
Home price: $429,000
12023 93 St Nw
5 beds · 2 baths
Recently Listed Homes in Edmonton, AB
Starting at
$3,365/month
with $7,398 down payment
Home price: $369,900
11930 76 St Nw
4 beds · 2 baths
Starting at
$4,448/month
with $9,780 down payment
Home price: $489,000
9824 68 St Nw
3 beds · 1 bath
Starting at
$4,002/month
with $8,798 down payment
Home price: $439,900
5174 Crabapple Li Sw
3 beds · 3 baths
Starting at
$5,358/month
with $11,780 down payment
Home price: $589,000
14704 84 Av Nw
5 beds · 2 baths
Starting at
$5,003/month
with $11,000 down payment
Home price: $550,000
7043 22 Av Sw Sw
4 beds · 4 baths
Starting at
$3,456/month
with $7,598 down payment
Home price: $379,900
8303 137 Av Nw
5 beds · 2 baths
Starting at
$3,629/month
with $7,980 down payment
Home price: $399,000
8212 186 St Nw
3 beds · 3 baths
Starting at
$4,357/month
with $9,580 down payment
Home price: $479,000
19044 46 Av Nw
4 beds · 2 baths
Starting at
$3,911/month
with $8,600 down payment
Home price: $430,000
1514 152 Av Nw
4 beds · 4 baths
Starting at
$4,092/month
with $8,998 down payment
Home price: $449,900
4244 Prowse Wy Sw
4 beds · 4 baths
Starting at
$4,321/month
with $9,500 down payment
Home price: $475,000
5906 Anthony Cr Sw
3 beds · 3 baths
Starting at
$3,639/month
with $8,000 down payment
Home price: $399,999
1624 65 St Sw
3 beds · 3 baths
Starting at
$4,411/month
with $9,698 down payment
Home price: $484,900
6763 Elston Ln Nw
3 beds · 3 baths
Starting at
$3,911/month
with $8,598 down payment
Home price: $429,900
16317 58 St Nw
4 beds · 4 baths
Starting at
$4,002/month
with $8,800 down payment
Home price: $440,000
8103 161 St Nw
4 beds · 2 baths
Starting at
$5,171/month
with $11,370 down payment
Home price: $568,500
11735 130 St Nw
4 beds · 4 baths
Starting at
$5,002/month
with $10,998 down payment
Home price: $549,900
1524 Towne Centre Bv Nw
3 beds · 3 baths
Starting at
$5,139/month
with $11,300 down payment
Home price: $565,000
11732 39 Av Nw
4 beds · 3 baths
Starting at
$5,358/month
with $11,780 down payment
Home price: $589,000
1444 30 St Nw Nw
4 beds · 4 baths
Starting at
$4,183/month
with $9,196 down payment
Home price: $459,800
2531 79 St Nw
4 beds · 3 baths
Starting at
$4,412/month
with $9,700 down payment
Home price: $485,000
12913 132 St Nw
6 beds · 3 baths
Starting at
$3,638/month
with $7,998 down payment
Home price: $399,900
9811 78 Av Nw
4 beds · 2 baths
Starting at
$4,321/month
with $9,500 down payment
Home price: $475,000
4512 13 Av Nw
3 beds · 4 baths
Starting at
$4,775/month
with $10,498 down payment
Home price: $524,900
11239 105 St Nw Nw
5 beds · 4 baths
Starting at
$3,957/month
with $8,700 down payment
Home price: $435,000
3208 80 St Nw
5 beds · 3 baths
Starting at
$3,092/month
with $6,798 down payment
Home price: $339,900
12025 42 St Nw
3 beds · 2 baths
Starting at
$5,176/month
with $11,380 down payment
Home price: $569,000
1150 Summerside Dr Sw
3 beds · 3 baths
Starting at
$5,002/month
with $10,998 down payment
Home price: $549,900
10673 62 Av Nw
5 beds · 3 baths
Starting at
$4,183/month
with $9,198 down payment
Home price: $459,900
12140 39 St Nw
4 beds · 3 baths
Starting at
$3,910/month
with $8,596 down payment
Home price: $429,800
116 Harrison Dr Nw
5 beds · 3 baths
Starting at
$3,275/month
with $7,200 down payment
Home price: $360,000
12327 95 St Nw
4 beds · 2 baths
Starting at
$3,319/month
with $7,298 down payment
Home price: $364,900
8309 156 Av Nw
3 beds · 2 baths
Starting at
$3,275/month
with $7,200 down payment
Home price: $360,000
12327 95 Street Nw
1 bed · 1 bath
Starting at
$5,275/month
with $11,598 down payment
Home price: $579,900
2248 194 St Nw
3 beds · 3 baths
Starting at
$3,639/month
with $8,000 down payment
Home price: $400,000
9740 190 St Nw
4 beds · 4 baths
Starting at
$3,629/month
with $7,980 down payment
Home price: $399,000
15201 110a Av Nw
4 beds · 2 baths
Starting at
$5,358/month
with $11,780 down payment
Home price: $589,000
3363 25 Av Nw
4 beds · 4 baths
Starting at
$3,911/month
with $8,598 down payment
Home price: $429,900
823 Cavanagh Heath He Sw
3 beds · 3 baths
Starting at
$5,003/month
with $11,000 down payment
Home price: $550,000
2213 Stan Waters Av Nw
3 beds · 3 baths
Starting at
$5,139/month
with $11,300 down payment
Home price: $565,000
12943 Hudson Wy Nw
3 beds · 3 baths
Starting at
$5,002/month
with $10,998 down payment
Home price: $549,888
891 Lee Ridge Rd Nw
4 beds · 4 baths
Starting at
$3,902/month
with $8,580 down payment
Home price: $429,000
12216 42 St Nw Nw
4 beds · 2 baths
Starting at
$4,903/month
with $10,780 down payment
Home price: $539,000
6216 92a Av Nw
4 beds · 3 baths
Starting at
$4,320/month
with $9,498 down payment
Home price: $474,900
8032 174a Av Nw
3 beds · 4 baths
Starting at
$4,457/month
with $9,800 down payment
Home price: $489,988
3795 Weidle Cr Sw
3 beds · 3 baths
Starting at
$3,956/month
with $8,698 down payment
Home price: $434,900
8412 134 Av Nw
5 beds · 2 baths
Starting at
$5,176/month
with $11,380 down payment
Home price: $569,000
11331 103 St Nw
3 beds · 3 baths
Starting at
$4,547/month
with $9,998 down payment
Home price: $499,900
6114 157a Av Nw
4 beds · 3 baths
Starting at
$4,866/month
with $10,698 down payment
Home price: $534,900
15144 28 St Nw
3 beds · 3 baths
Starting at
$4,685/month
with $10,300 down payment
Home price: $515,000
327 Hawks Ridge Bv Nw
4 beds · 4 baths
Starting at
$5,285/month
with $11,620 down payment
Home price: $581,000
6347 King Wd Sw
4 beds · 4 baths
Starting at
$3,539/month
with $7,780 down payment
Home price: $389,000
2031 Hammond Cl Nw
3 beds · 3 baths
Starting at
$4,639/month
with $10,200 down payment
Home price: $510,000
5354 Lark Ld Nw
3 beds · 3 baths
Starting at
$3,766/month
with $8,280 down payment
Home price: $414,000
1855 28 St Nw
3 beds · 3 baths
Starting at
$3,638/month
with $7,998 down payment
Home price: $399,900
3524 40 Av Nw
5 beds · 3 baths
Starting at
$4,684/month
with $10,298 down payment
Home price: $514,900
3730 8 Av Sw
3 beds · 4 baths
Starting at
$5,230/month
with $11,498 down payment
Home price: $574,900
6341 King Wd Sw
4 beds · 4 baths
Starting at
$4,084/month
with $8,980 down payment
Home price: $449,000
14512 86 Av Nw
3 beds · 2 baths
Starting at
$5,002/month
with $10,998 down payment
Home price: $549,900
984 Rutherford Rd Sw
3 beds · 3 baths
Starting at
$3,820/month
with $8,398 down payment
Home price: $419,900
8107 171 St Nw
5 beds · 2 baths
Starting at
$3,183/month
with $6,998 down payment
Home price: $349,900
13043 Sherbrooke Av Nw
4 beds · 2 baths
Starting at
$4,994/month
with $10,980 down payment
Home price: $549,000
11828 173 Av Nw
3 beds · 4 baths
Starting at
$5,094/month
with $11,200 down payment
Home price: $560,000
523 Wahstao Rd Nw
3 beds · 4 baths
Starting at
$3,638/month
with $7,998 down payment
Home price: $399,900
107 51 St Sw
3 beds · 3 baths
Starting at
$3,930/month
with $8,640 down payment
Home price: $432,000
4694 Crabapple Run Ru Sw
3 beds · 3 baths
Starting at
$3,075/month
with $6,760 down payment
Home price: $338,000
11940 83 St Nw
3 beds · 2 baths
Starting at
$3,501/month
with $7,698 down payment
Home price: $384,900
6013 174 St Nw
3 beds · 2 baths
Starting at
$3,638/month
with $7,998 down payment
Home price: $399,900
10241 162 St N Nw
5 beds · 2 baths
Starting at
$4,775/month
with $10,498 down payment
Home price: $524,900
3660 Goodridge Cr Nw
3 beds · 3 baths
Starting at
$4,548/month
with $10,000 down payment
Home price: $499,980
6126 Stinson Wy Nw
4 beds · 4 baths
Starting at
$3,639/month
with $8,000 down payment
Home price: $400,000
16551 113 St Nw
4 beds · 3 baths
Starting at
$5,449/month
with $11,980 down payment
Home price: $599,000
7204 78 Av Nw
6 beds · 3 baths
Starting at
$4,057/month
with $8,920 down payment
Home price: $445,999
2826 18a Av Nw
4 beds · 4 baths
Starting at
$3,319/month
with $7,298 down payment
Home price: $364,900
8908 129b Av Nw Nw
3 beds · 1 bath
Starting at
$4,084/month
with $8,980 down payment
Home price: $449,000
13520 25 St Nw
5 beds · 3 baths
Starting at
$4,821/month
with $10,600 down payment
Home price: $529,980
9445 206a St Nw
4 beds · 4 baths
Starting at
$5,412/month
with $11,900 down payment
Home price: $595,000
9431 74 St Nw Nw
5 beds · 2 baths
Starting at
$4,321/month
with $9,500 down payment
Home price: $475,000
3449 Cutler Cr Sw
3 beds · 3 baths
Starting at
$3,957/month
with $8,700 down payment
Home price: $435,000
10407 79 St Nw
5 beds · 2 baths
Starting at
$4,729/month
with $10,398 down payment
Home price: $519,900
411 27 St Sw
3 beds · 3 baths
Starting at
$3,729/month
with $8,198 down payment
Home price: $409,900
171 Klarvatten Rd Nw
4 beds · 4 baths
Starting at
$4,047/month
with $8,898 down payment
Home price: $444,900
3219 135a Av Nw
3 beds · 4 baths
Starting at
$4,547/month
with $9,998 down payment
Home price: $499,900
21979 90 Av Nw
3 beds · 3 baths
Starting at
$3,502/month
with $7,700 down payment
Home price: $385,000
11323 131 St Nw
4 beds · 2 baths
Starting at
$4,329/month
with $9,518 down payment
Home price: $475,900
444 32 St Sw
3 beds · 3 baths
Starting at
$3,911/month
with $8,600 down payment
Home price: $430,000
17260 73 St Nw
4 beds · 4 baths
Starting at
$3,183/month
with $6,998 down payment
Home price: $349,900
126 Kiniski Cr Nw
3 beds · 1 bath
Starting at
$4,092/month
with $8,998 down payment
Home price: $449,900
16723 81 Av Nw
5 beds · 2 baths
Starting at
$5,458/month
with $12,000 down payment
Home price: $600,000
17092 46 St Nw
3 beds · 3 baths
Starting at
$3,502/month
with $7,700 down payment
Home price: $385,000
3440 42 St Nw
4 beds · 2 baths
Starting at
$5,457/month
with $11,998 down payment
Home price: $599,900
16911 54 St Nw
4 beds · 3 baths
Starting at
$5,356/month
with $11,776 down payment
Home price: $588,800
1812 118 St Sw
4 beds · 3 baths
Starting at
$4,320/month
with $9,498 down payment
Home price: $474,900
7315 24 Av Sw
3 beds · 3 baths
Starting at
$3,639/month
with $8,000 down payment
Home price: $400,000
224 Warwick Rd Nw
3 beds · 3 baths

