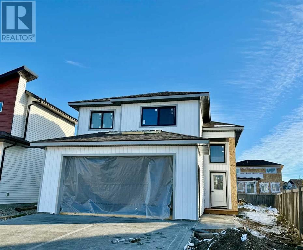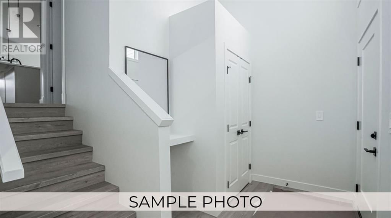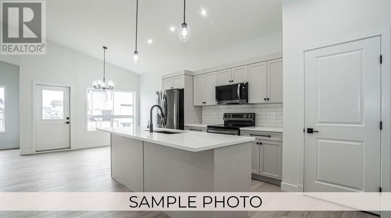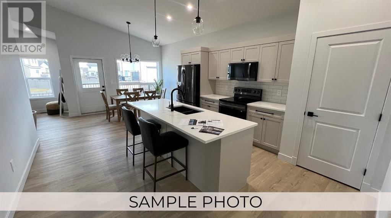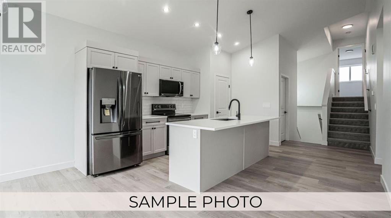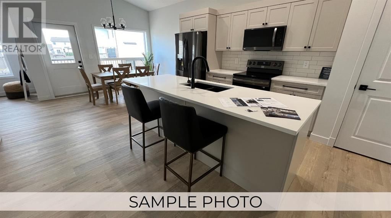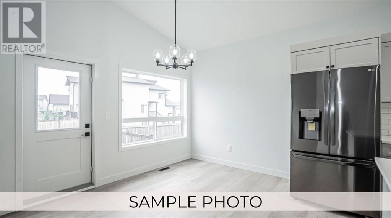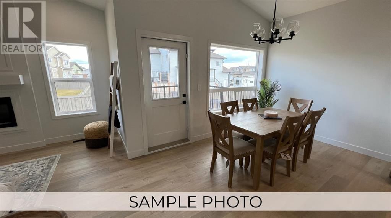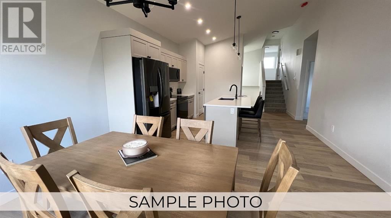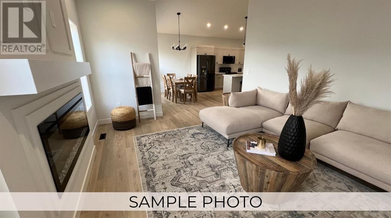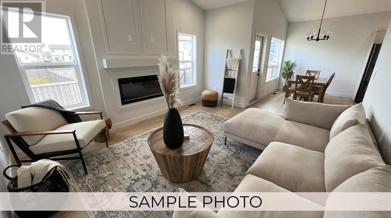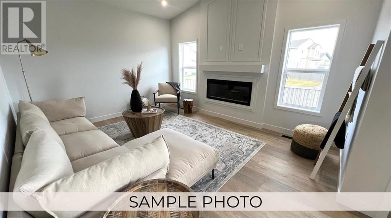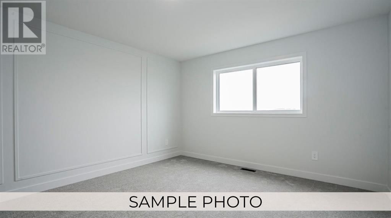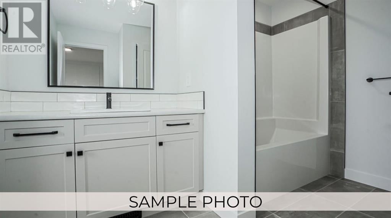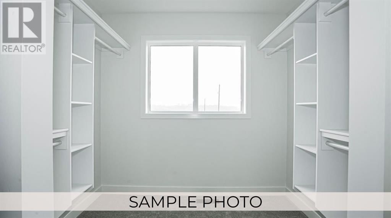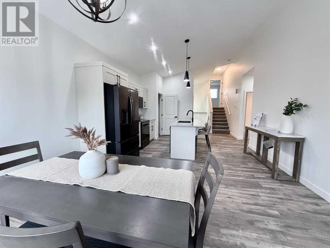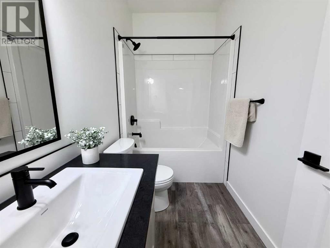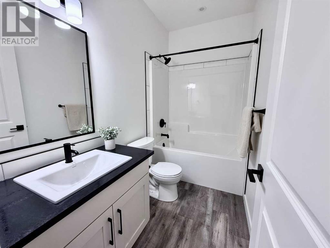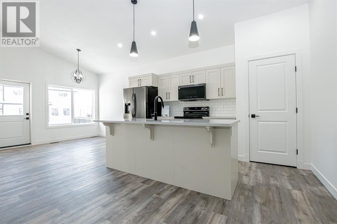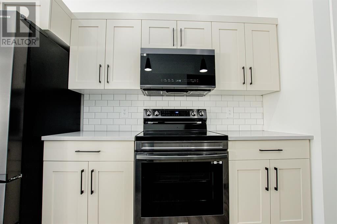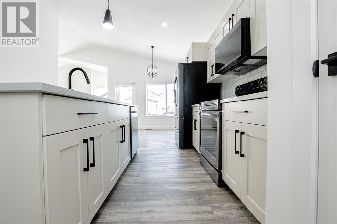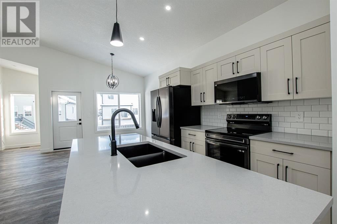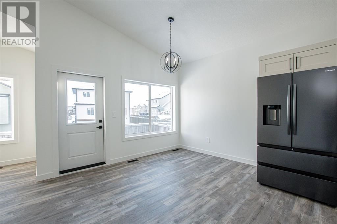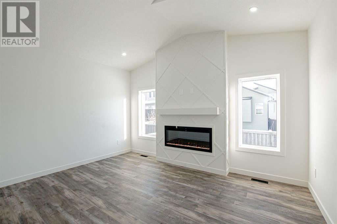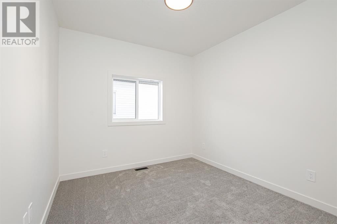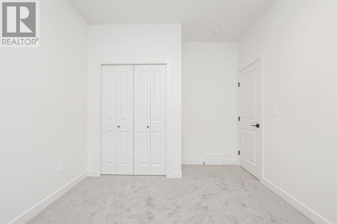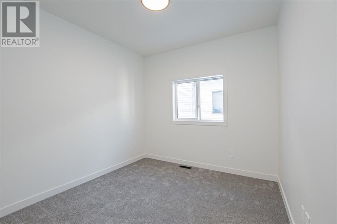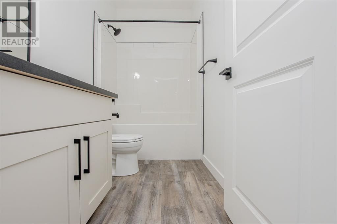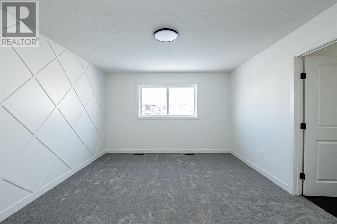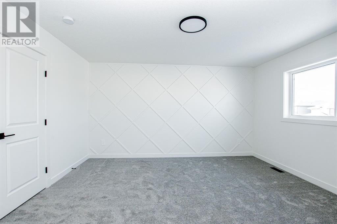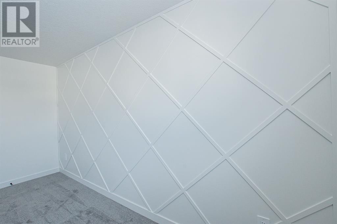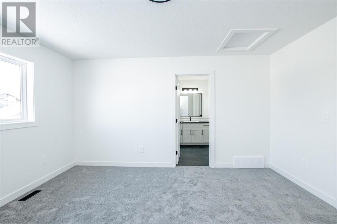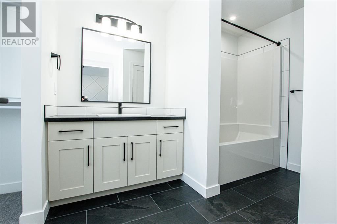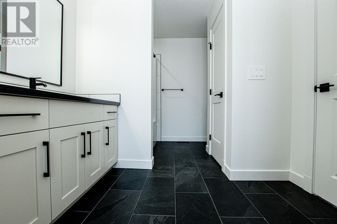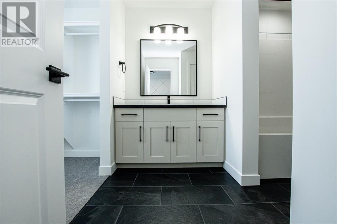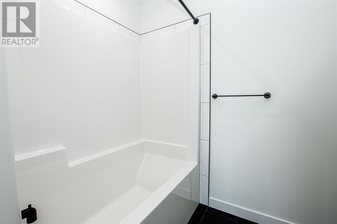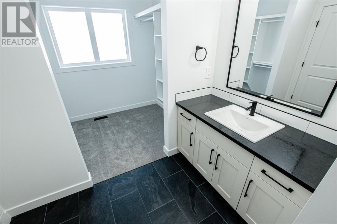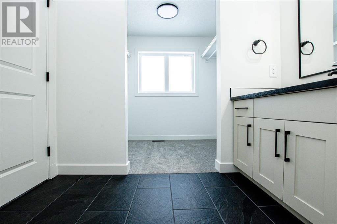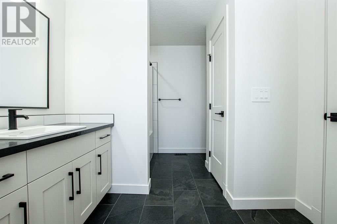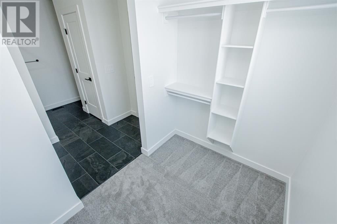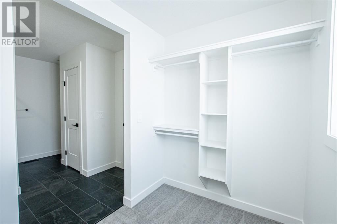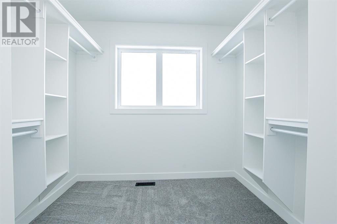7109 86 Street
Grande Prairie, Alberta T8X0N9
3 beds · 2 baths · 1516 sqft
Job 648 - The Lucy by Unique Home Concepts. NOW COMPLETE! This highly sought-after 1,516 sq ft modified bi-level floor plan is now available in Signature Falls! Step into the spacious and inviting front entry which provides convenient access to the 21x24.6' attached garage. The main floor features conveniently located laundry room, two great sized bedrooms, a full bathroom and open-concept living area with stunning vaulted ceilings. Enjoy the cozy fireplace in the living room, the dining area with a garden door, and a kitchen complete with a centre island, corner pantry, and brand-new black stainless steel appliances included! The upper level primary bedroom offers a luxurious ensuite and a large walk-in closet and soaker tub. Thoughtful modern farmhouse style evident throughout making this home both stylish and functional! The undeveloped basement provides a blank canvas for future owners personal touches. Various floorplans available in Signature Falls, reach out today for more details on upcoming builds! (id:39198)
Facts & Features
Building Type
House, Detached
Year built
Square Footage
1516 sqft
Stories
Bedrooms
3
Bathrooms
2
Parking
4
Neighbourhood
Signature Falls
Land size
497.6 m2|4,051 - 7,250 sqft
Heating type
Forced air
Basement type
Full (Unfinished)
Parking Type
Attached Garage
Time on REALTOR.ca
0 days
Brokerage Name: RE/MAX Grande Prairie
Similar Homes Near Grande Prairie, AB
Recently Listed Homes in Grande Prairie, AB
Home price
$514,900
Start with 2% down and save toward 5% in 3 years*
* Exact down payment ranges from 2-10% based on your risk profile and will be assessed during the full approval process.
$4,684 / month
Rent $4,142
Savings $542
Initial deposit 2%
Savings target Fixed at 5%
Start with 5% down and save toward 5% in 3 years.
$4,128 / month
Rent $4,015
Savings $113
Initial deposit 5%
Savings target Fixed at 5%

