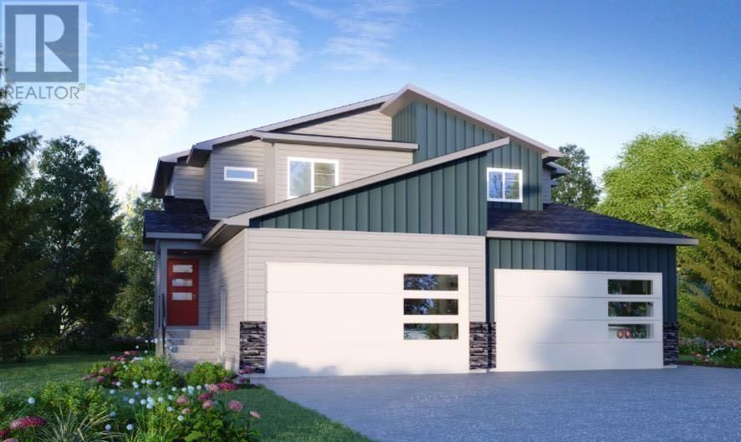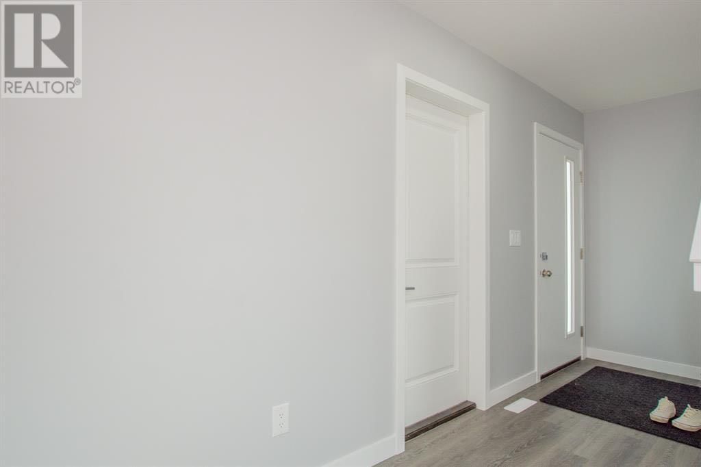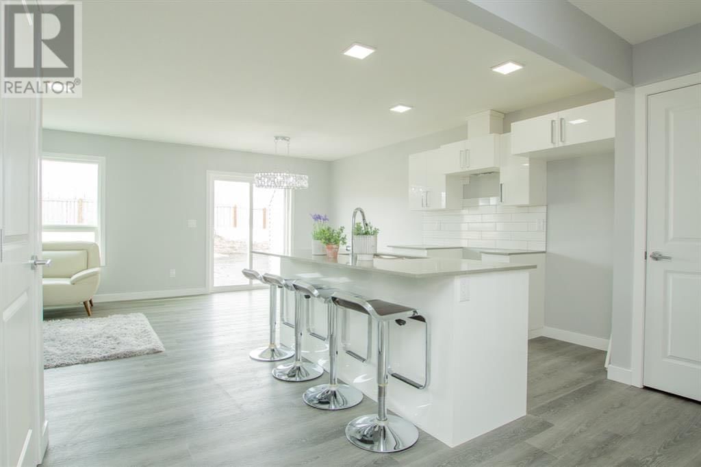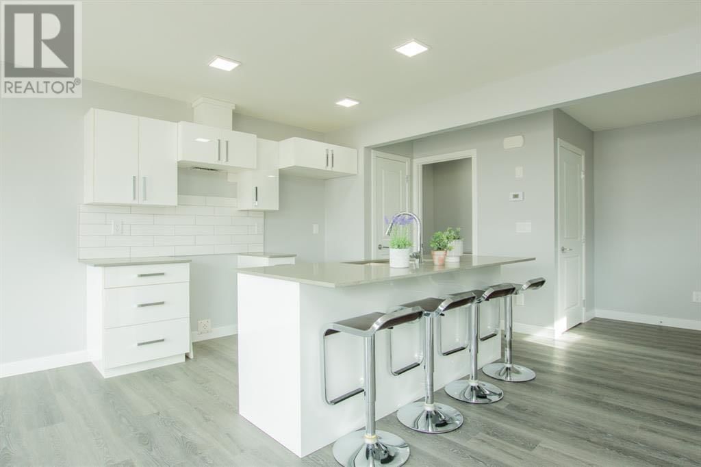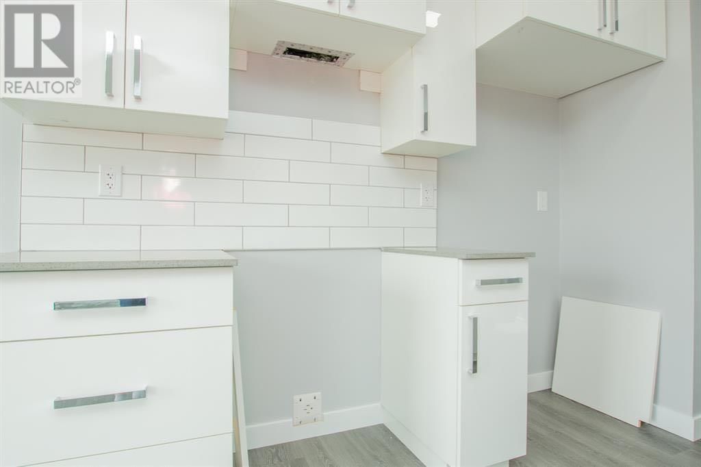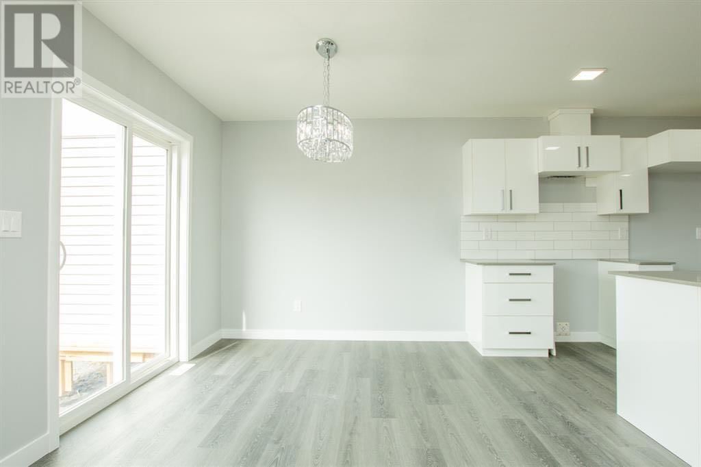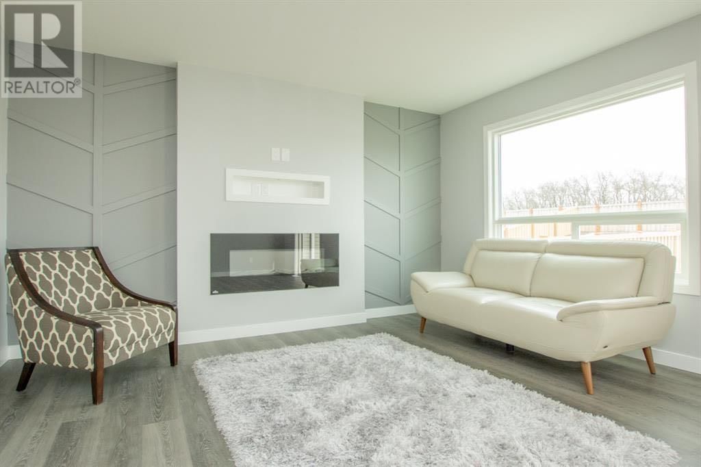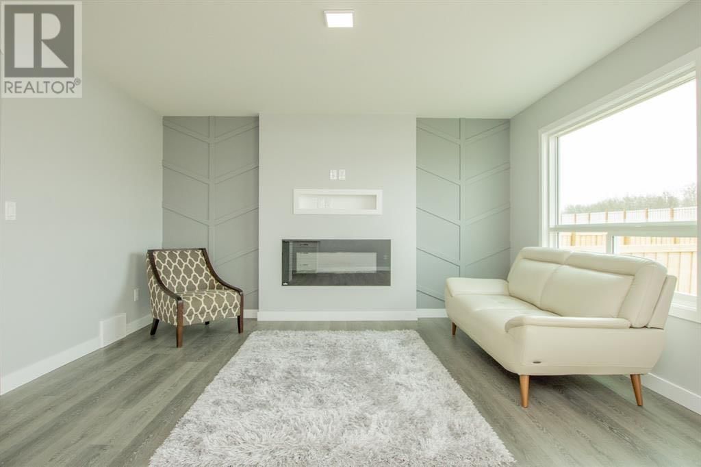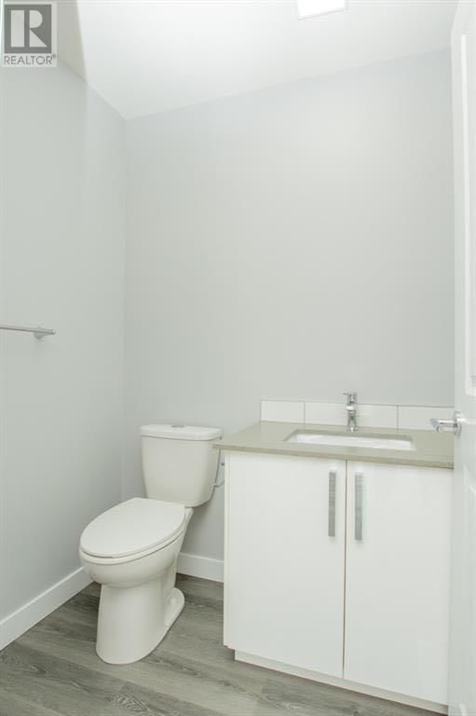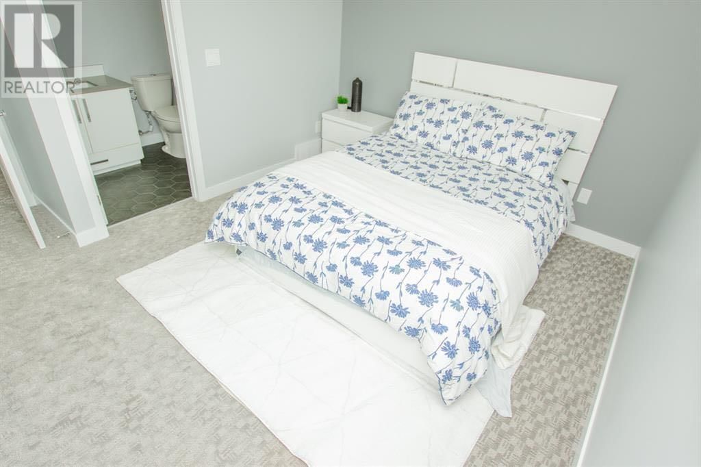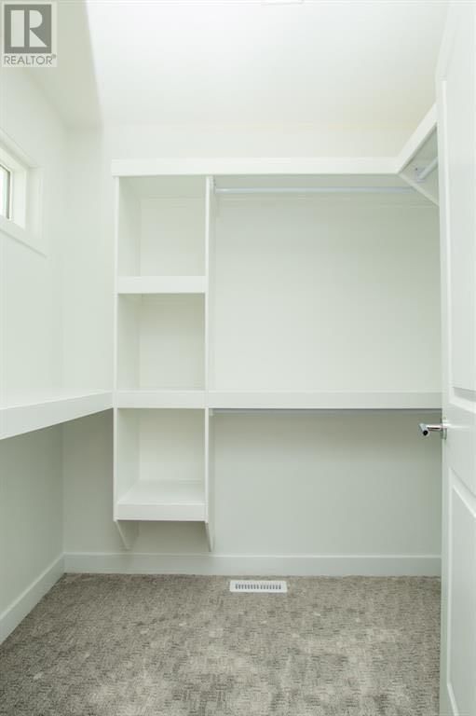7802 91 Street
Grande Prairie, Alberta T8X0W3
3 beds · 3 baths · 1330 sqft
Studio Homes - Westborough - Newer Floorplan, Super Open Concept & Upper Level Finishings! Great amount of space with 1,293 Sqft in this Duplex & Double Car Garage on the front. Don't have to compromise a garage for a new home, you can have your cake & eat it too. The code always increasing to improve sound proofing between the common wall. You'll be able to enjoy the savings of high efficiency upgrades. Main level is quite open between kitchen, dining area & living room. There is also a powder room for you & your guests. Upstairs offering 2 bedrooms, 1 has a walk-in closet, laundry room, full bathroom & master bedroom with a spectacular ensuite. Great quality & top notch finishings; hand selected light fixtures, tile surround for tub & shower, quartz countertops throughout, microwave/range hood, garage door opener & remote. ** GST included in the price with rebate to the builder** SAMPLE PHOTOS ** (id:39198)
Facts & Features
Building Type
Duplex, Semi-detached
Year built
Square Footage
1330 sqft
Stories
2
Bedrooms
3
Bathrooms
3
Parking
4
Neighbourhood
Riverstone
Land size
4386 sqft|4,051 - 7,250 sqft
Heating type
Forced air
Basement type
Full (Unfinished)
Parking Type
Time on REALTOR.ca
87 days
Brokerage Name: RE/MAX Grande Prairie
Similar Homes Near Grande Prairie, AB
Recently Listed Homes in Grande Prairie, AB
Home price
$399,800
Start with 2% down and save toward 5% in 3 years*
* Exact down payment ranges from 2-10% based on your risk profile and will be assessed during the full approval process.
$3,637 / month
Rent $3,216
Savings $421
Initial deposit 2%
Savings target Fixed at 5%
Start with 5% down and save toward 5% in 3 years.
$3,205 / month
Rent $3,118
Savings $88
Initial deposit 5%
Savings target Fixed at 5%

