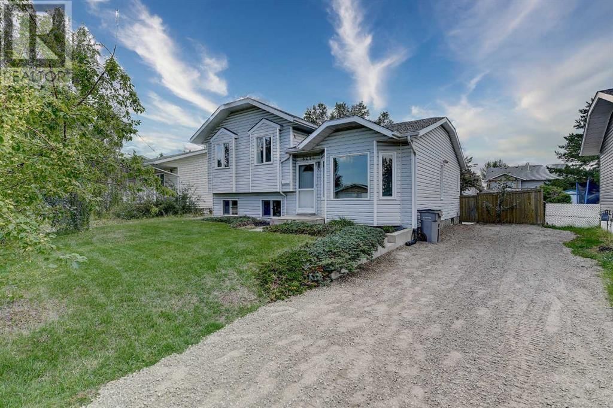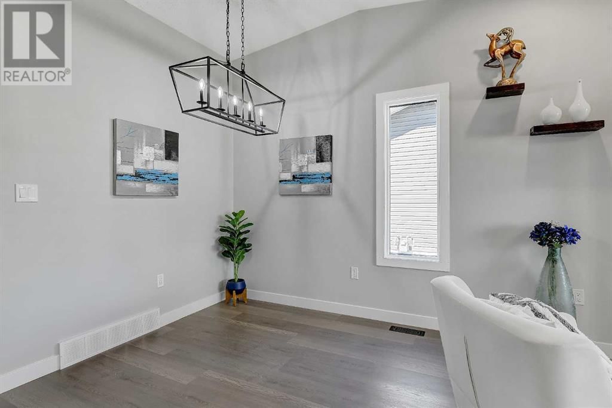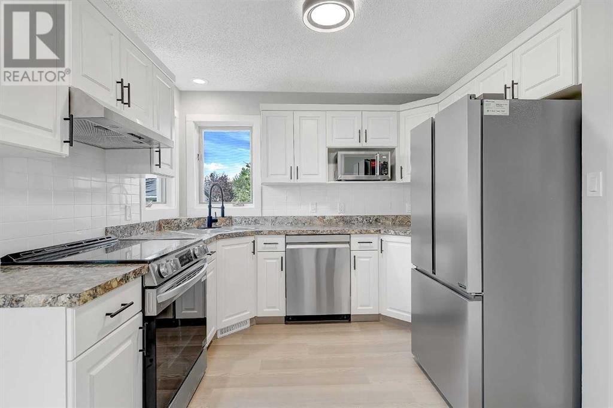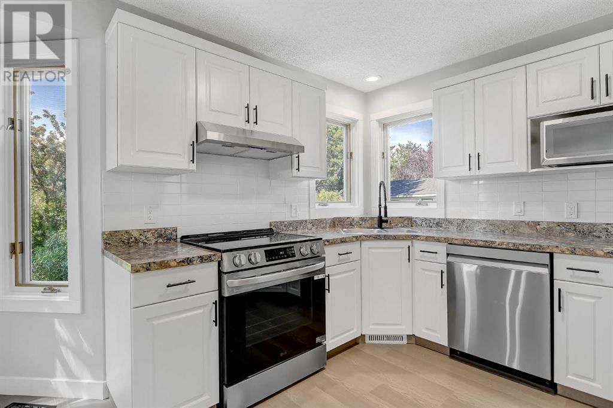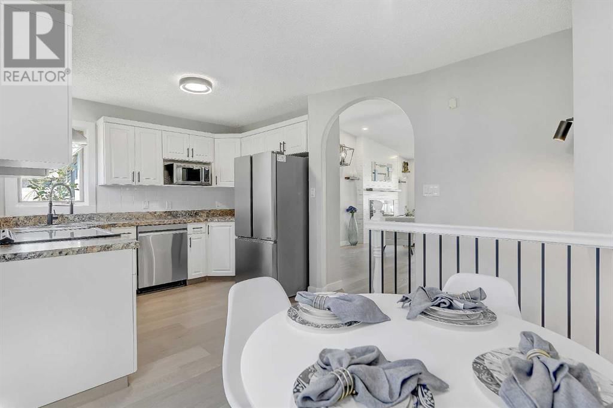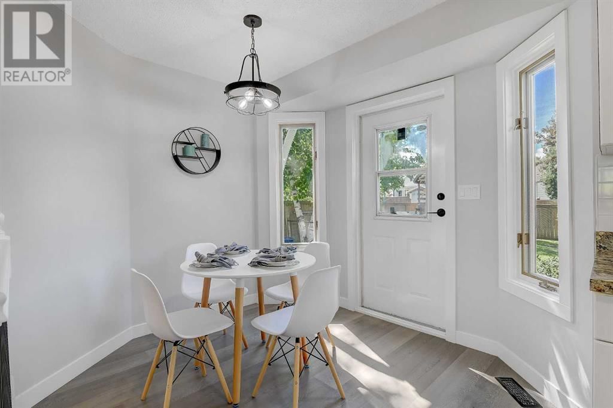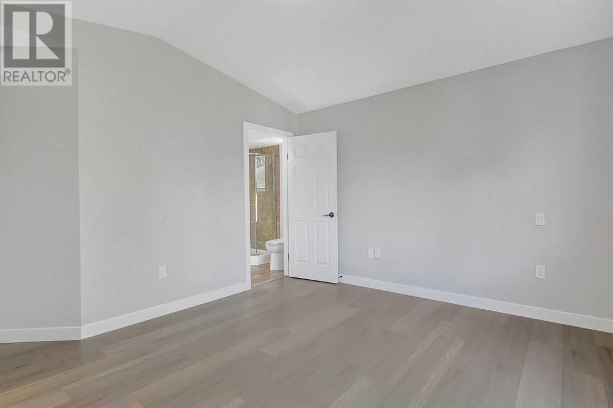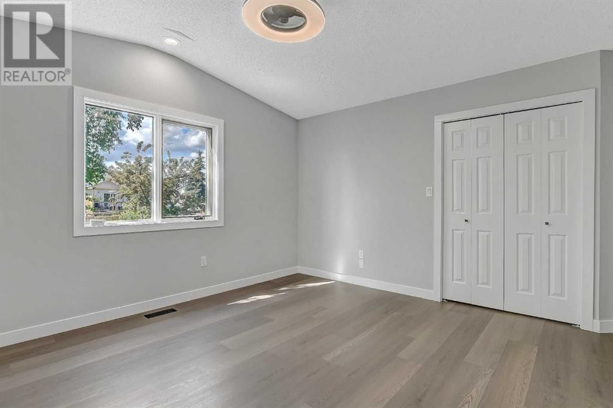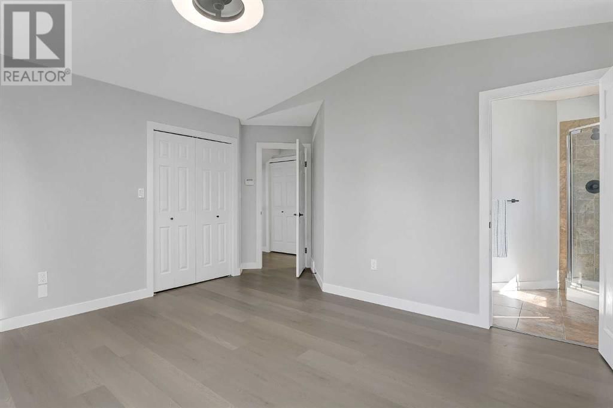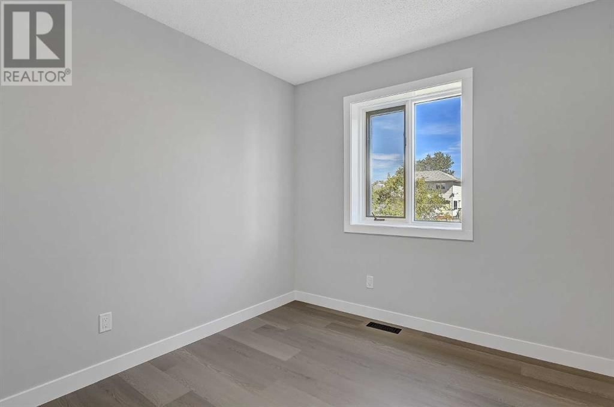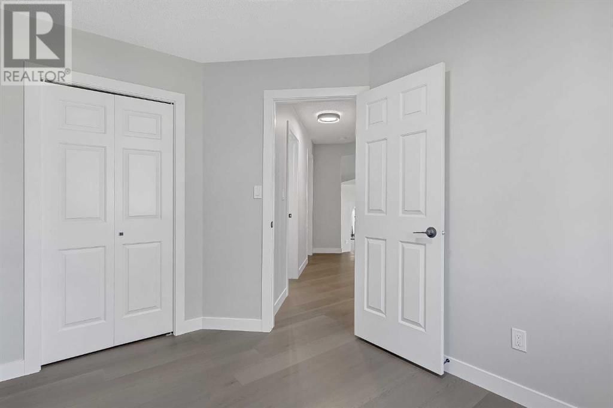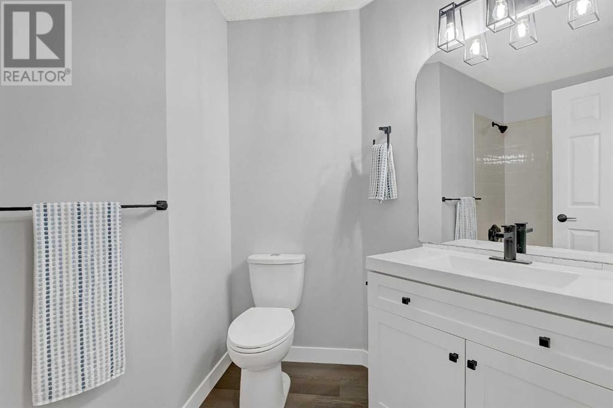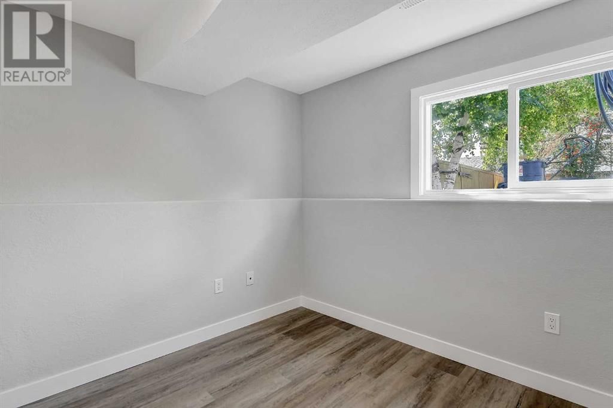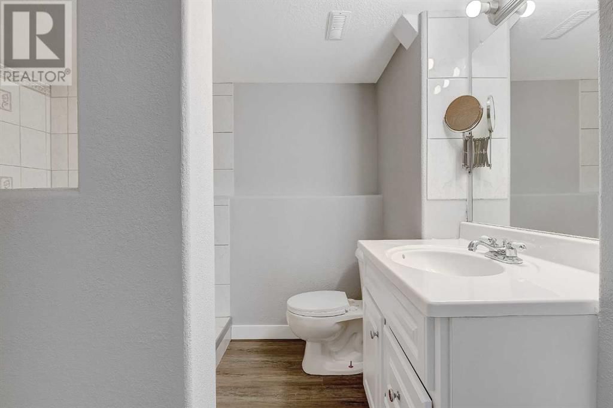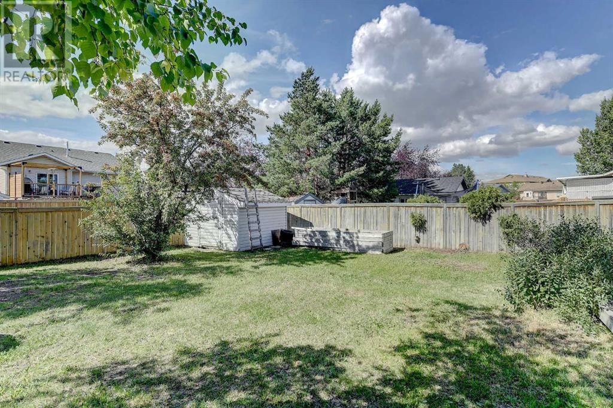8214 Mission Heights Drive
Grande Prairie, Alberta T8W2A7
4 beds · 3 baths · 1152 sqft
Welcome to this beautifully updated 4-level split home, with new shingles offering a blend of modern style and comfort in the desirable Mission Heights neighborhood. This home as been completely transformed and everything has been updated and replaced. There are 4 spacious bedrooms and 3 stylish bathrooms, this home is perfect for families and entertaining. Enjoy the contemporary charm of white soft-close cabinets and new stainless steel appliances in the kitchen. The sleek laminate flooring throughout adds a touch of elegance. Relax by the electric fireplace in the inviting living room, or step out onto the deck for outdoor enjoyment. 3rd level offers a large rec room with 4th bedroom and full bathroom. Large fenced backyard, plus, there's convenient RV parking. The 4th level is open and ready for your personal touch. Walking distance to schools and all amenities. Don’t miss the opportunity to make this your new home! (id:39198)
Facts & Features
Building Type House, Detached
Year built 1990
Square Footage 1152 sqft
Stories
Bedrooms 4
Bathrooms 3
Parking 4
NeighbourhoodMission Heights
Land size 5771.61 sqft|4,051 - 7,250 sqft
Heating type Forced air
Basement typeFull (Partially finished)
Parking Type Parking Pad
Time on REALTOR.ca1 day
This home may not meet the eligibility criteria for Requity Homes. For more details on qualified homes, read this blog.
Brokerage Name: Sutton Group Grande Prairie Professionals
Similar Homes
Recently Listed Homes
Home price
$329,900
Start with 2% down and save toward 5% in 3 years*
* Exact down payment ranges from 2-10% based on your risk profile and will be assessed during the full approval process.
$3,001 / month
Rent $2,654
Savings $347
Initial deposit 2%
Savings target Fixed at 5%
Start with 5% down and save toward 5% in 3 years.
$2,645 / month
Rent $2,573
Savings $72
Initial deposit 5%
Savings target Fixed at 5%

