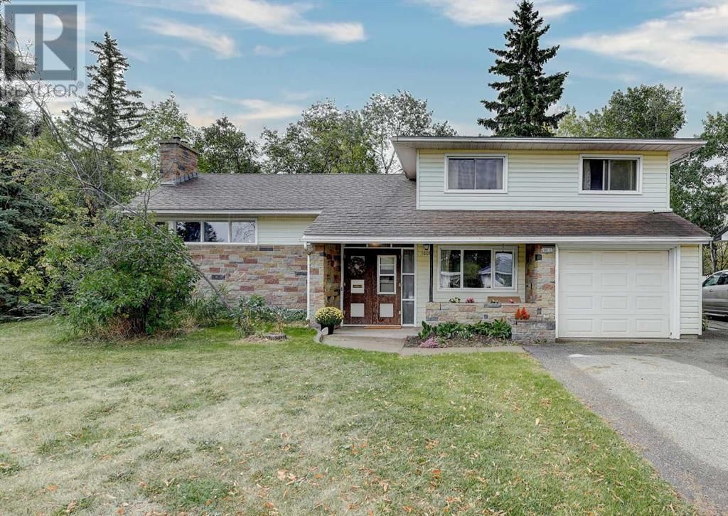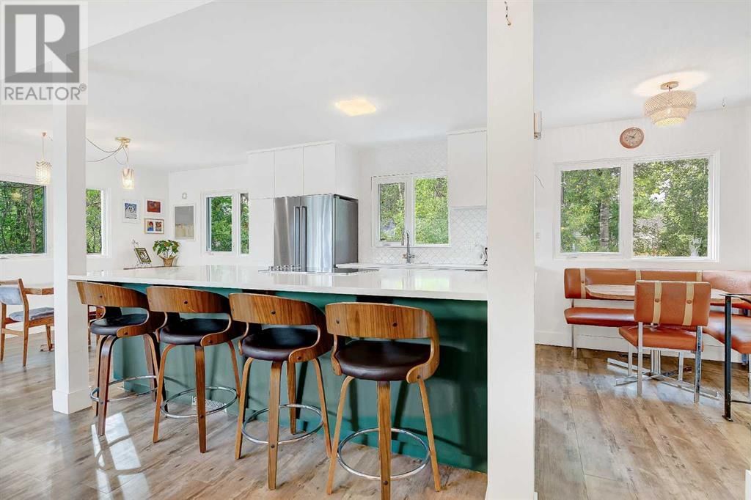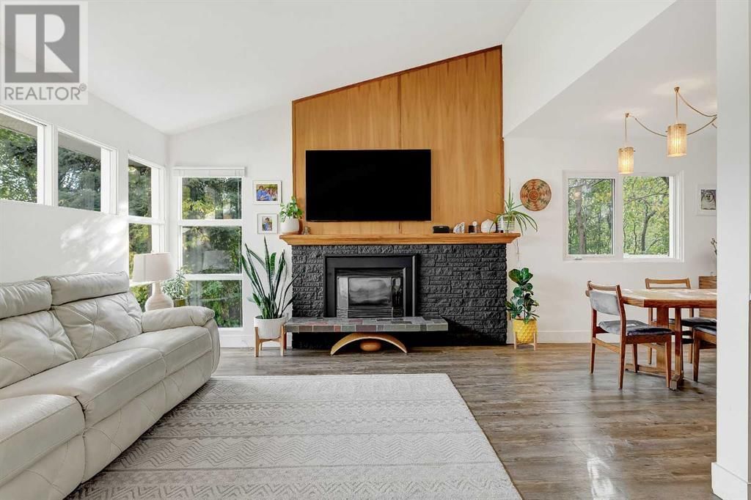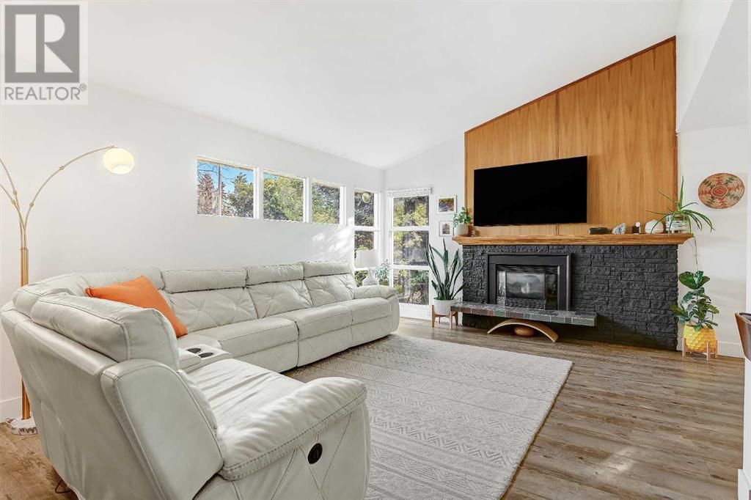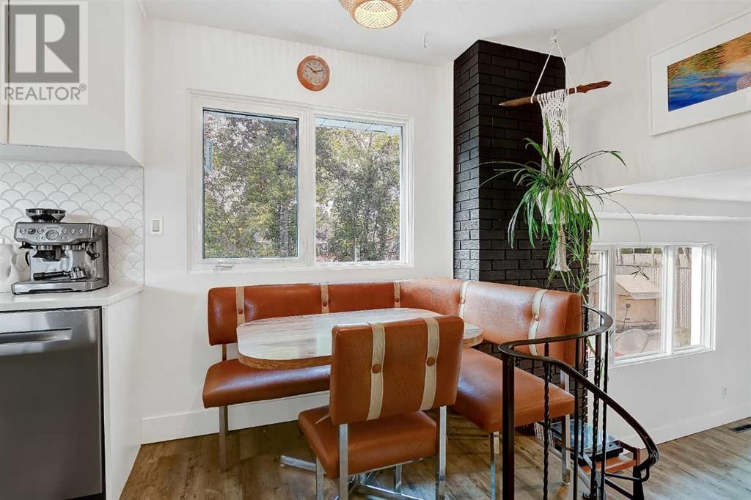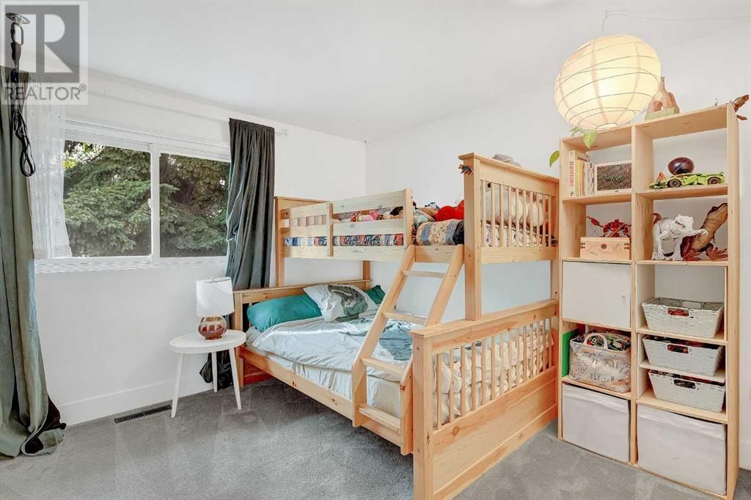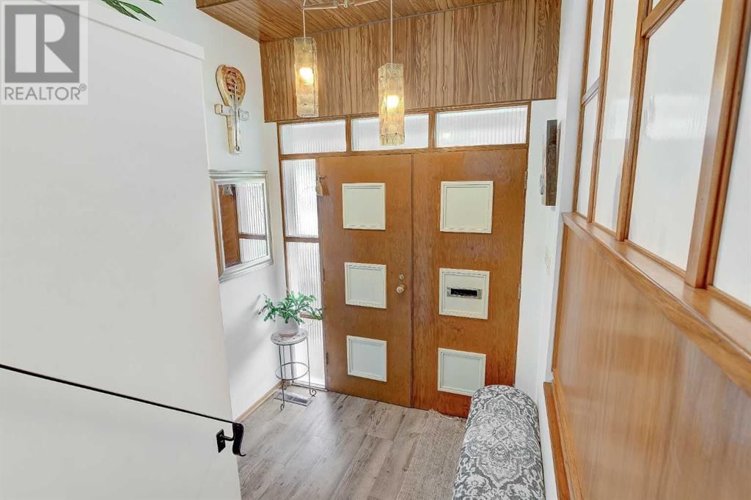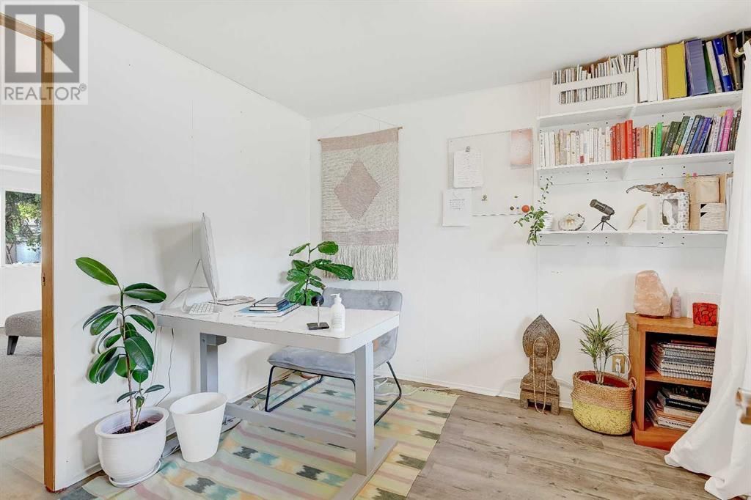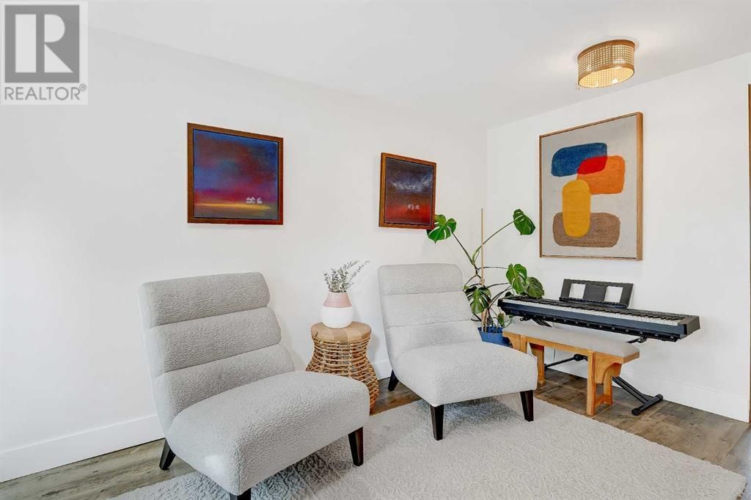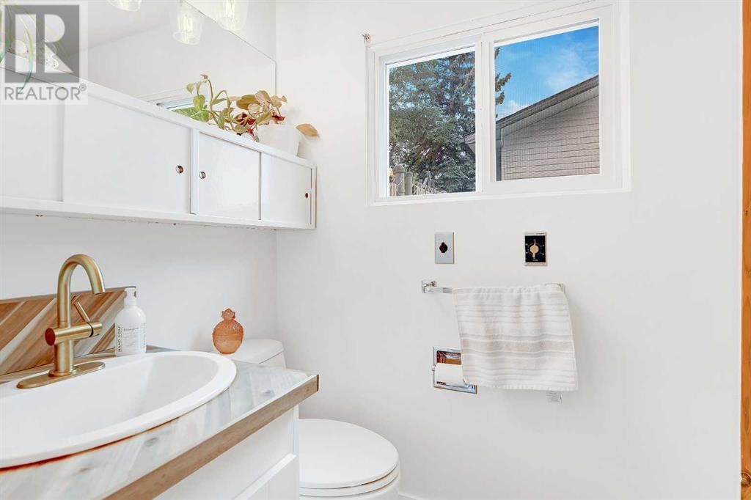10011 88 Avenue
Grande Prairie, Alberta T8V0C5
3 beds · 2 baths · 1648 sqft
Nestled in the desirable Swanavon neighborhood of Grande Prairie, this stunning 4-level split home offers an inviting blend of character, modern updates, and exceptional curb appeal! With 3 spacious bedrooms, 2 full bathrooms, and a single-car attached garage, this fully developed gem is perfect for families or anyone seeking a home with timeless charm. Step inside to discover a bright and open main living space, where the living room, dining area, and kitchen flow seamlessly together in one expansive room. Unique window placement floods the living room with natural light, while a cozy gas fireplace adds warmth and ambiance. The kitchen is a chef’s delight, featuring a massive island with a cooktop—ideal for meal prep, casual dining, or entertaining. A charming retro-style nook provides extra eating space or serves as a perfect craft table for the kiddos. On the third level, an additional living area or flex room offers a cozy retreat, with large windows framing serene views of the backyard. Adjacent to this is a dedicated home office with front-yard views, making it the perfect work-from-home setup. The fully developed basement is home to a comfy sitting area, perfect for movie nights or unwinding after a long day. The mechanical room, washer and dryer, and ample storage space are also located here, providing both convenience and functionality. Complete with a convenient single-car attached garage and recent updates throughout, this home is move-in ready. Its location in a quiet, mature area ensures privacy and easy access to local schools, parks, and amenities. With a south-facing backyard, it's perfect for enjoying abundant natural sunlight throughout the day. Mature trees provide just the right amount of shade for those warm summer afternoons, creating a relaxing outdoor space. The curb appeal is outstanding, with mature trees, and a classic exterior that instantly draws you in. If you're looking for a home with character, modern comforts, and a yard that feels like a personal oasis, this Swanavon gem is waiting for you. (id:39198)
Facts & Features
Building Type House, Detached
Year built 1963
Square Footage 1648 sqft
Stories
Bedrooms 3
Bathrooms 2
Parking 3
NeighbourhoodSwanavon
Land size 7500 sqft|7,251 - 10,889 sqft
Heating type Forced air
Basement typeFull (Finished)
Parking Type Attached Garage
Time on REALTOR.ca0 days
This home may not meet the eligibility criteria for Requity Homes. For more details on qualified homes, read this blog.
Brokerage Name: Grassroots Realty Group Ltd.
Recently Listed Homes
Home price
$449,900
Start with 2% down and save toward 5% in 3 years*
* Exact down payment ranges from 2-10% based on your risk profile and will be assessed during the full approval process.
$4,092 / month
Rent $3,619
Savings $473
Initial deposit 2%
Savings target Fixed at 5%
Start with 5% down and save toward 5% in 3 years.
$3,607 / month
Rent $3,508
Savings $98
Initial deposit 5%
Savings target Fixed at 5%

