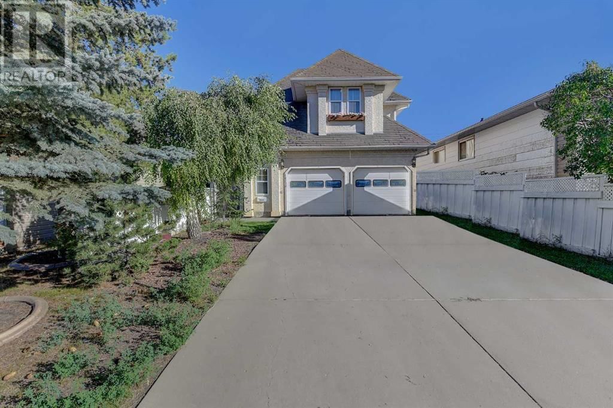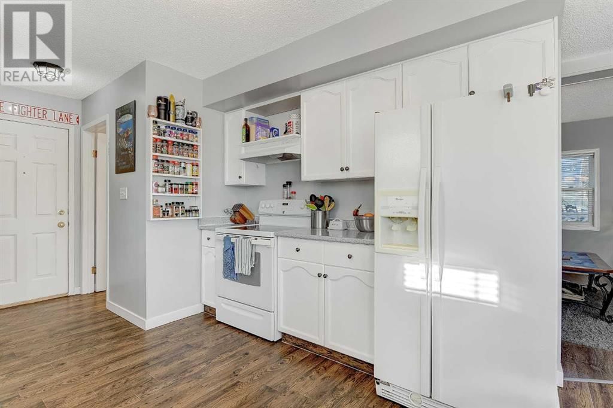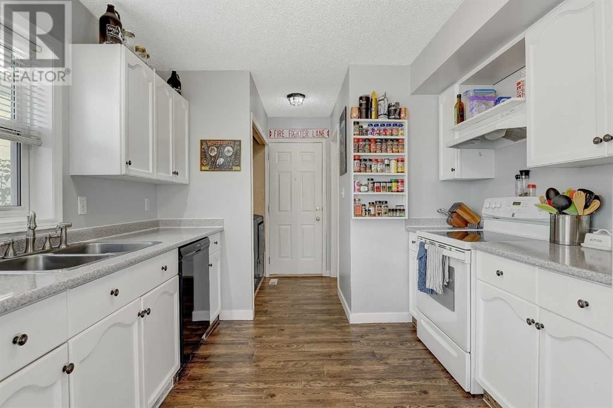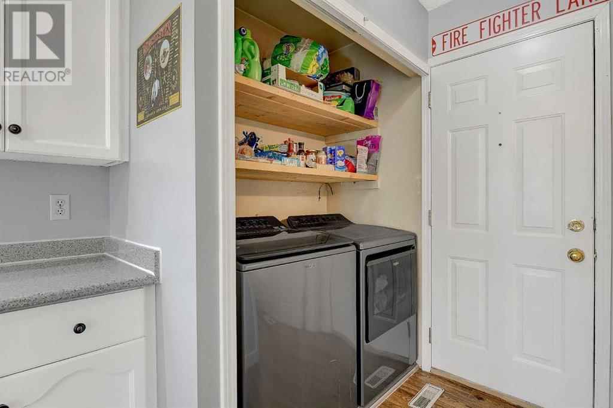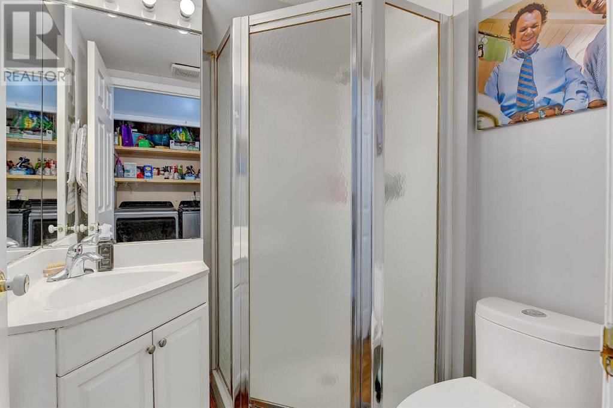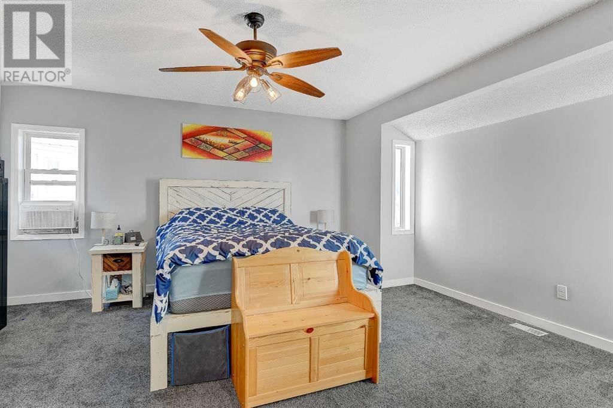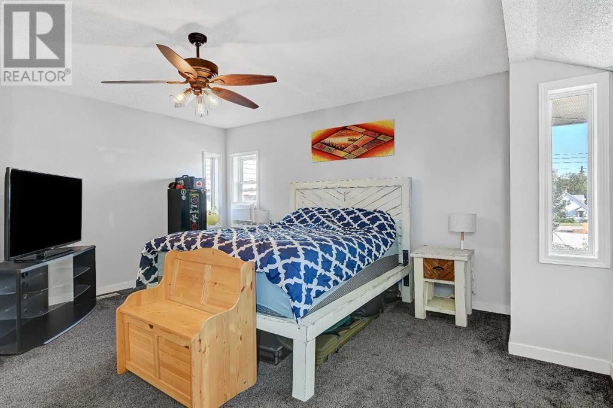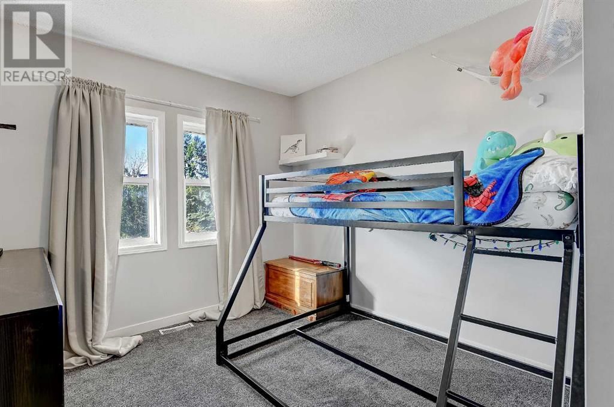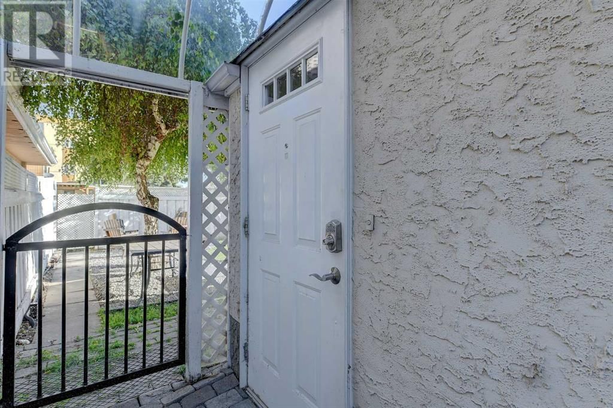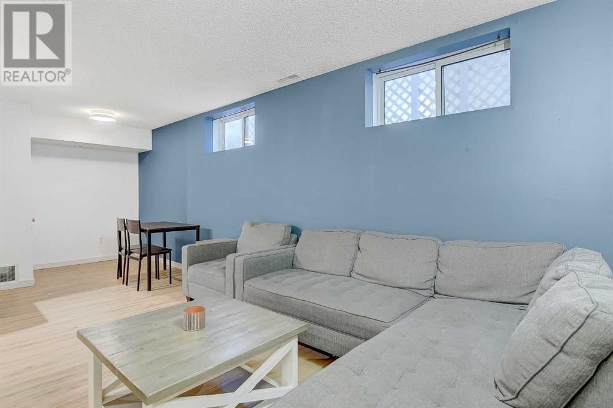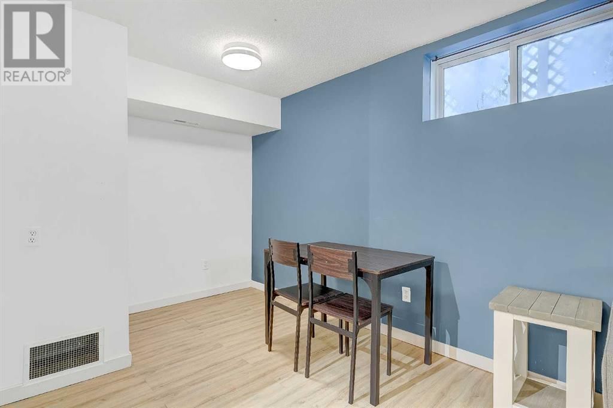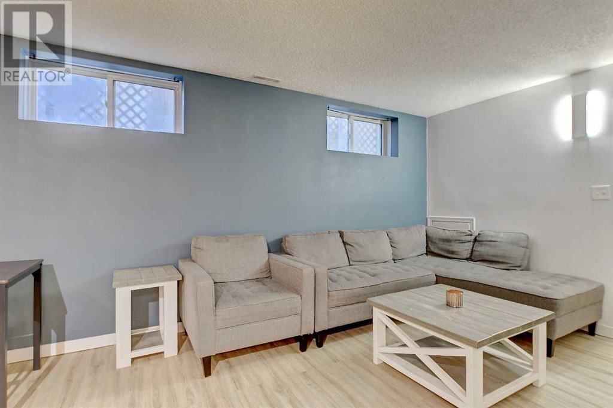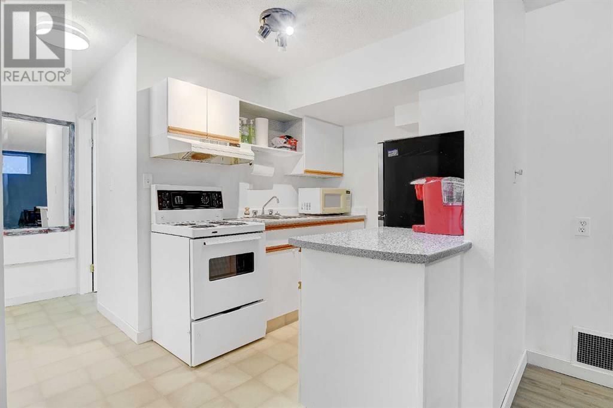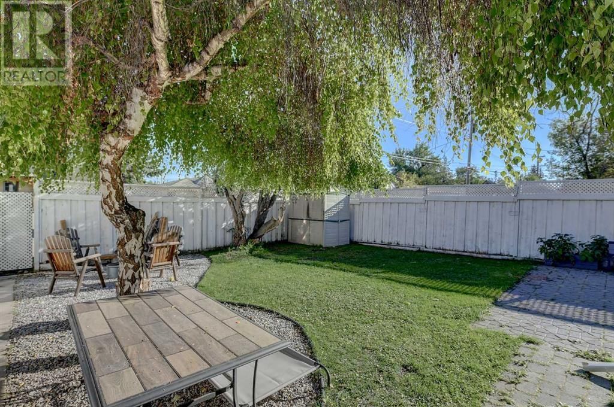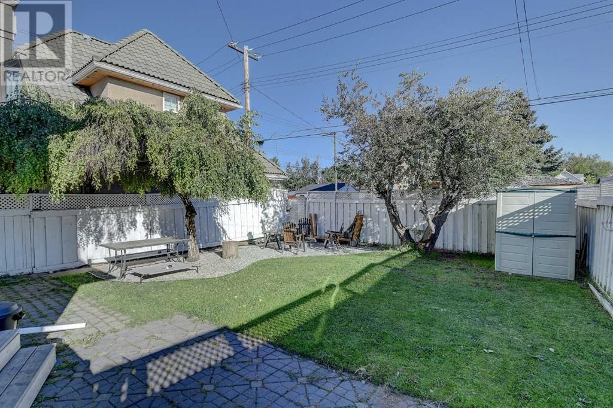10130 106 Avenue
Grande Prairie, Alberta T8V1J8
3 beds · 3 baths · 1363 sqft
This beautiful two-storey home will catch your eye with its stucco exterior, dual garage doors, and expansive driveway framed by trees and landscaping. A covered walkway on the west side of the house guides you to the welcoming entrance. Upon entering, you'll find a spacious living room, perfect for relaxation. The adjoining dining area has tons of natural light from the surrounding windows. The kitchen features white cabinetry paired with light countertops. Conveniently located near the garage entrance, you'll also find a full bathroom and laundry, making daily chores a breeze. Upstairs, all three bedrooms are generously sized, each featuring large windows and ample closet space. The primary suite stands out with its double doors and a walk-in closet. The basement has a separate entrance and includes a large living and dining area, a complete kitchen, a comfortable bedroom, and a full bathroom. Freshly painted with new flooring, this space offers plenty of versatility, whether for additional living space, a guest suite, or simply extra storage. The backyard is a private and inviting space, fully fenced with mature trees and a fire pit area. There is plenty of room for outdoor entertaining and even has space for a dog run! Located across the street from Muskoseepi Park and within walking distance to amenities, schools, parks, and scenic trails, this property offers both convenience and a connection to nature. Don’t miss the opportunity to make this incredible home yours! (id:39198)
Facts & Features
Building Type House, Detached
Year built 1994
Square Footage 1363 sqft
Stories 2
Bedrooms 3
Bathrooms 3
Parking 6
NeighbourhoodAvondale South
Land size 4044 sqft|0-4,050 sqft
Heating type Forced air, Radiant heat
Basement typeFull (Finished)
Parking Type
Time on REALTOR.ca1 day
This home may not meet the eligibility criteria for Requity Homes. For more details on qualified homes, read this blog.
Brokerage Name: eXp Realty
Similar Homes
Recently Listed Homes
Home price
$359,900
Start with 2% down and save toward 5% in 3 years*
* Exact down payment ranges from 2-10% based on your risk profile and will be assessed during the full approval process.
$3,274 / month
Rent $2,895
Savings $379
Initial deposit 2%
Savings target Fixed at 5%
Start with 5% down and save toward 5% in 3 years.
$2,885 / month
Rent $2,806
Savings $79
Initial deposit 5%
Savings target Fixed at 5%


