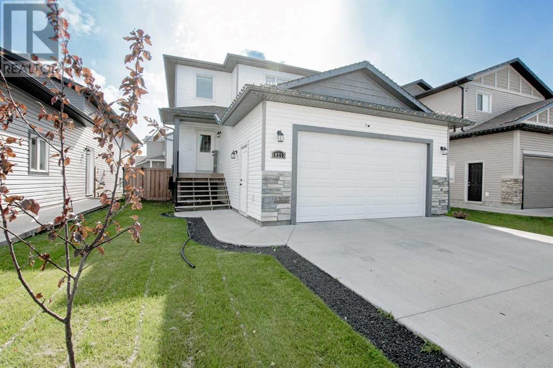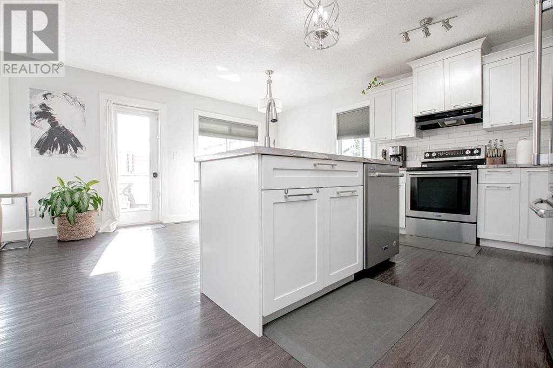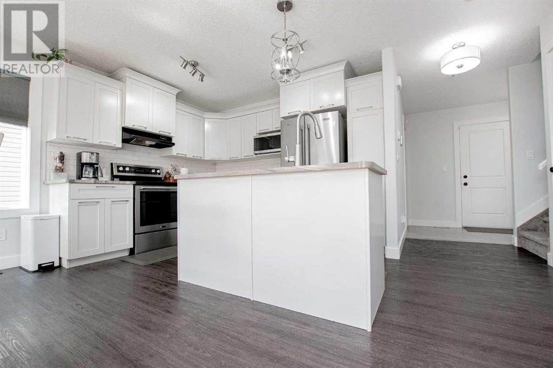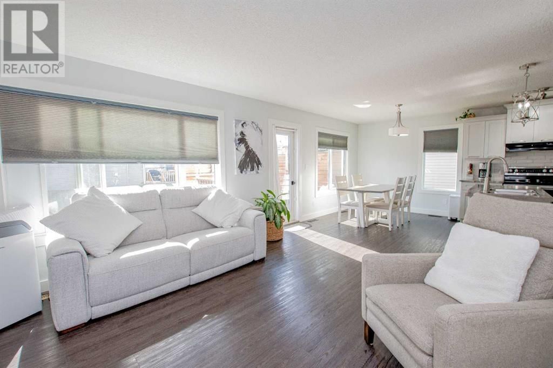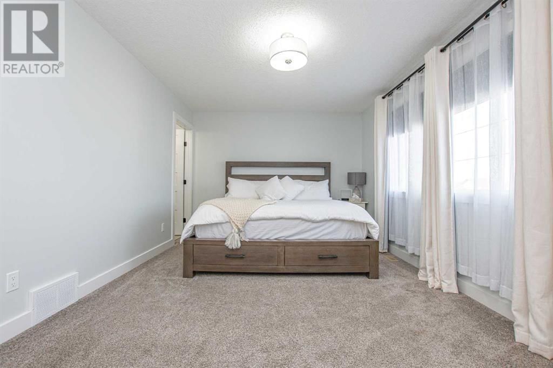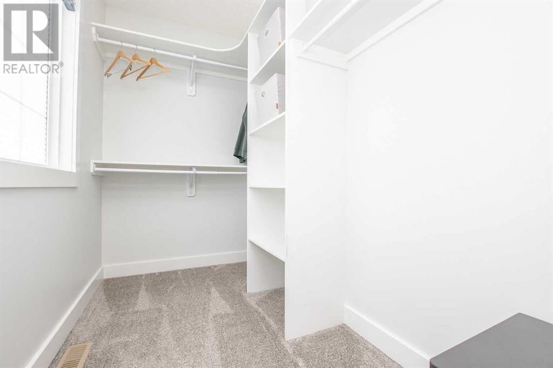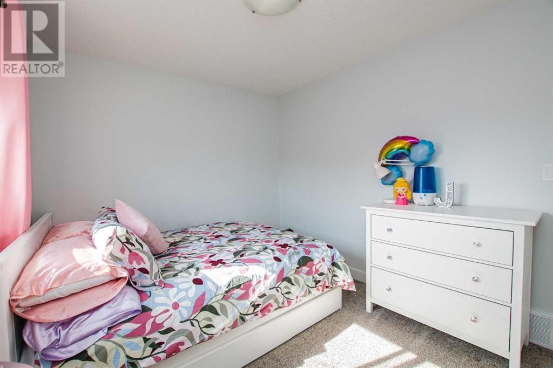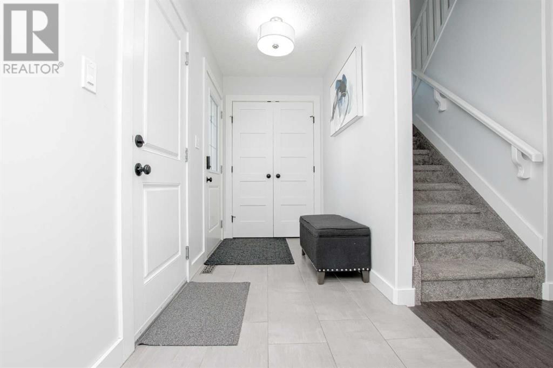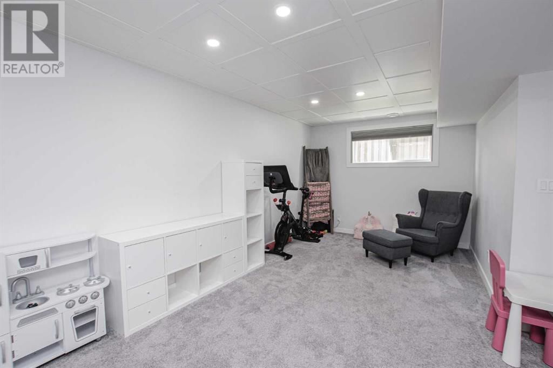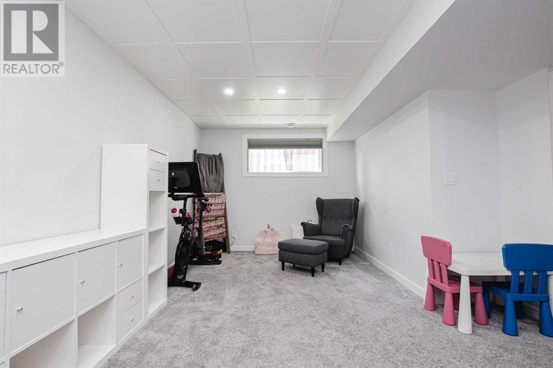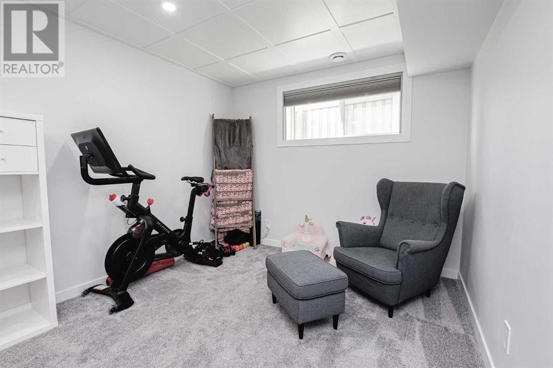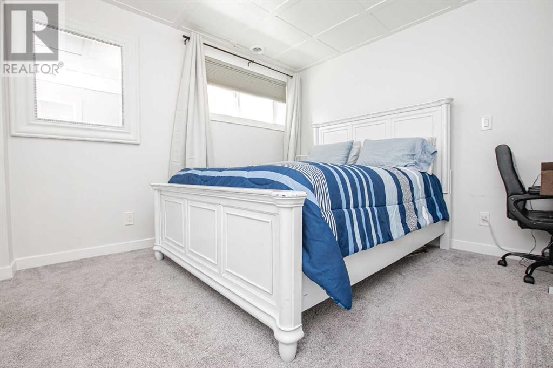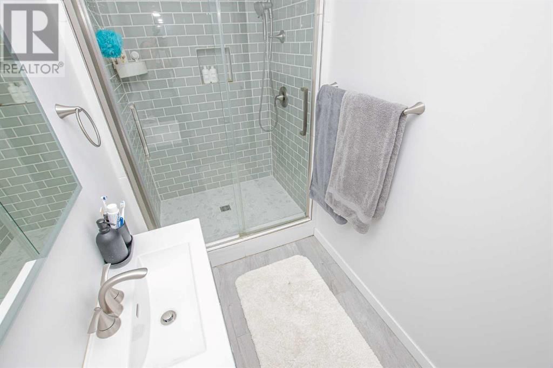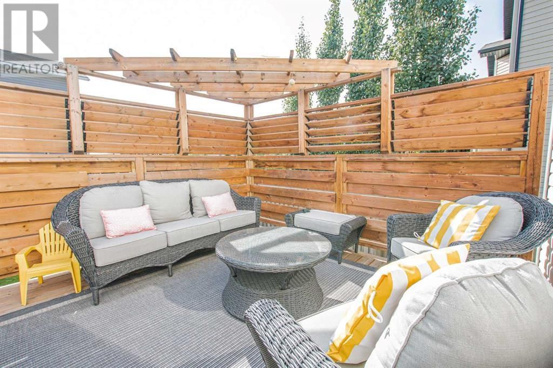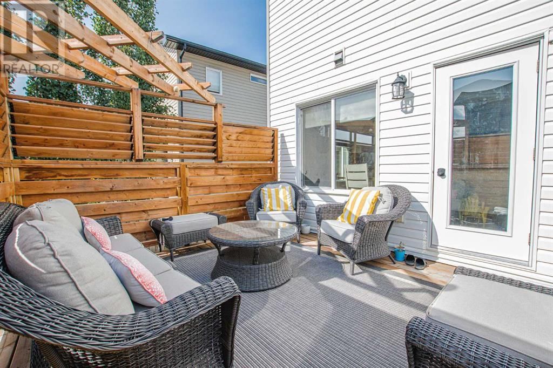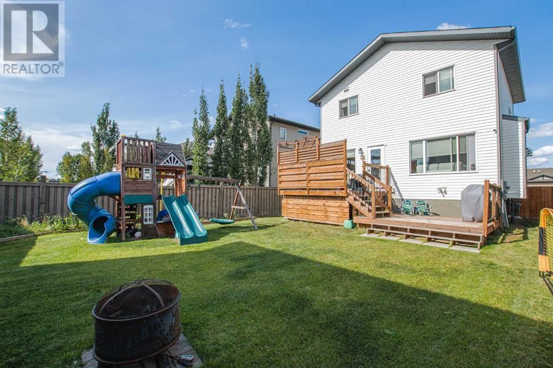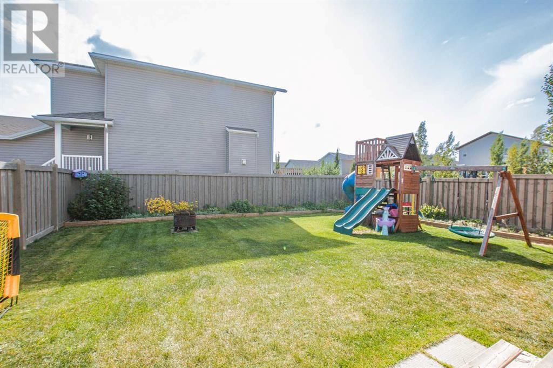10213 125 Avenue
Grande Prairie, Alberta T8V6J2
3 beds · 4 baths · 1373 sqft
Beautiful fully developed 2 storey home with an attached garage located in Northridge!! This 4 bedroom and 3 1/2 bathroom home has 1373 sq ft. The kitchen has white cabinets, stainless steel appliances, a large island, gorgeous countertops, and upgraded light fixtures. The living room has a gas fireplace. Laminate flooring in the kitchen, dining, and living room. There is a main floor laundry room and a 2 piece bathroom. The upstairs has the primary suite with a walk-in closet and a 4 piece ensuite. Bedroom 2 /3 and a full main bathroom complete the upstairs. This home has hot water on demand. The basement is fully developed with a family room, 4th bedroom, and a 3 piece bathroom with tile and a glass shower. The attached garage is 23 x 23. The backyard is fully fenced, is landscaped, has a garden area, and has a private 2-tier deck for entertaining with storage underneath. This home won't last long!!! Book your showing today!!! (id:39198)
Facts & Features
Building Type House, Detached
Year built 2016
Square Footage 1373 sqft
Stories 2
Bedrooms 3
Bathrooms 4
Parking 2
NeighbourhoodNorthridge
Land size 428.4 m2|4,051 - 7,250 sqft
Heating type Forced air
Basement typeFull (Finished)
Parking Type Attached Garage
Time on REALTOR.ca1 day
This home may not meet the eligibility criteria for Requity Homes. For more details on qualified homes, read this blog.
Brokerage Name: RE/MAX Grande Prairie
Similar Homes
Recently Listed Homes
Home price
$439,900
Start with 2% down and save toward 5% in 3 years*
* Exact down payment ranges from 2-10% based on your risk profile and will be assessed during the full approval process.
$4,002 / month
Rent $3,539
Savings $463
Initial deposit 2%
Savings target Fixed at 5%
Start with 5% down and save toward 5% in 3 years.
$3,527 / month
Rent $3,430
Savings $96
Initial deposit 5%
Savings target Fixed at 5%

