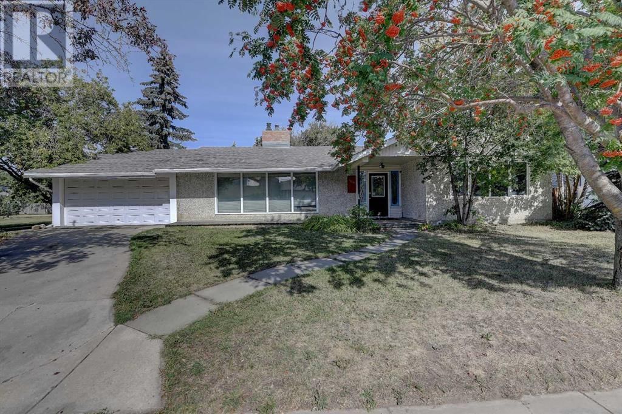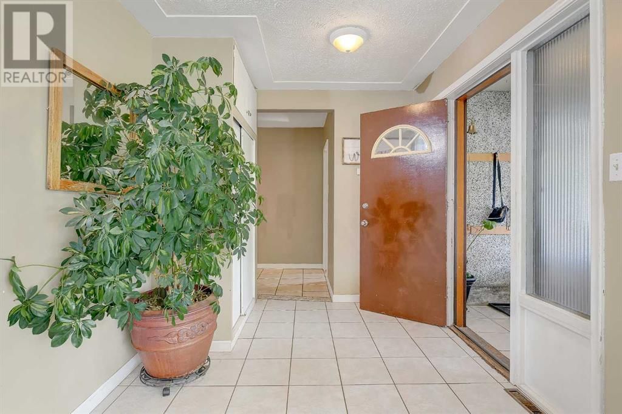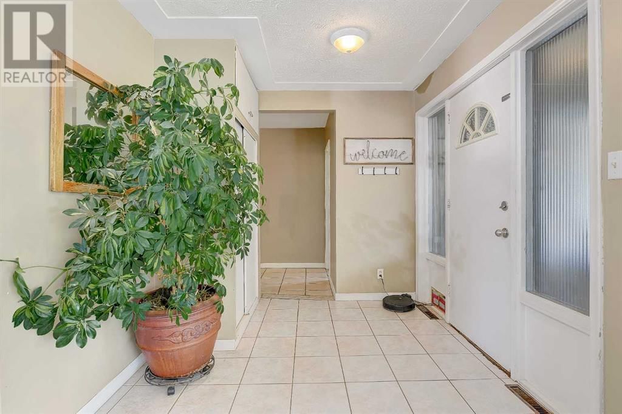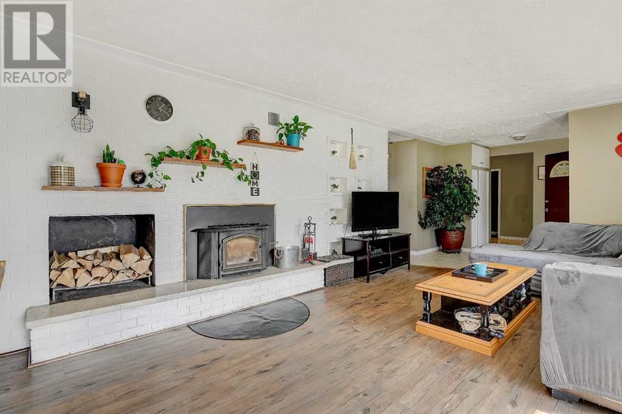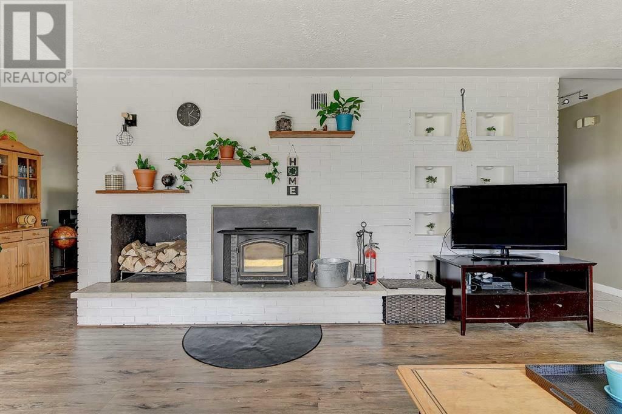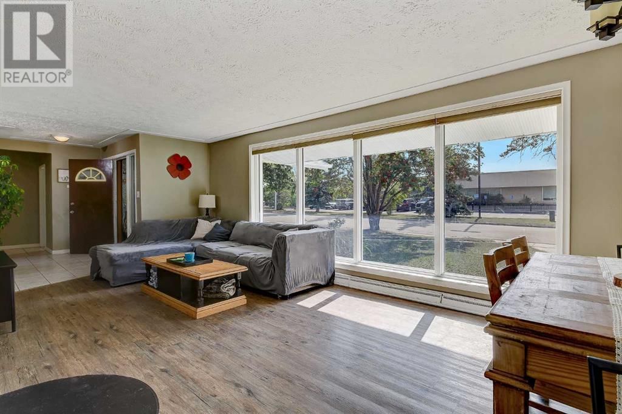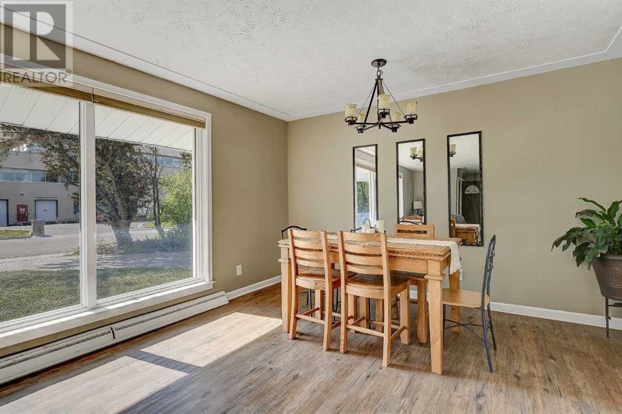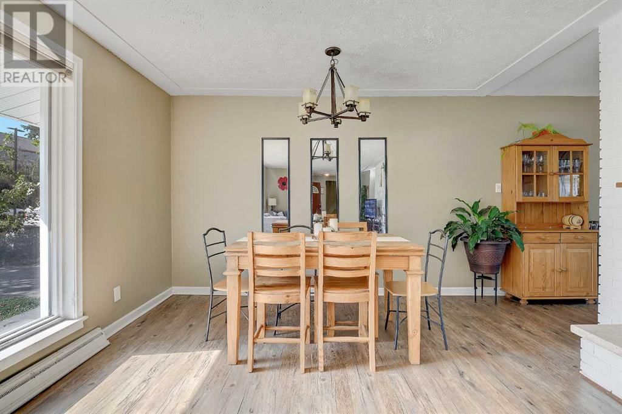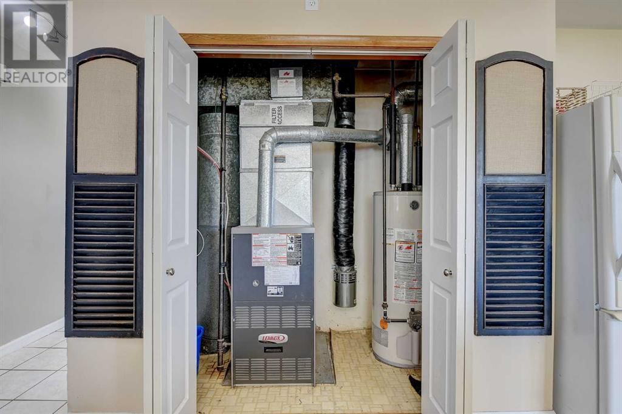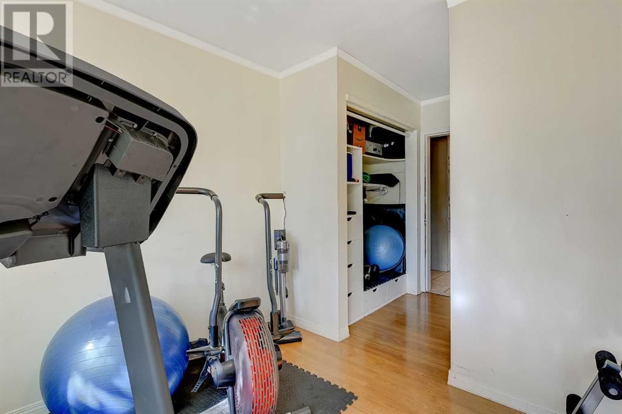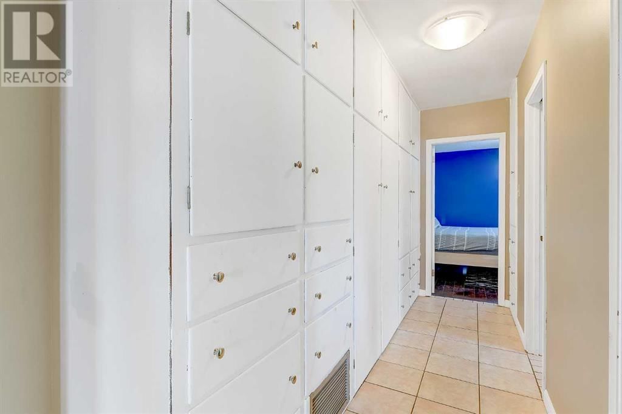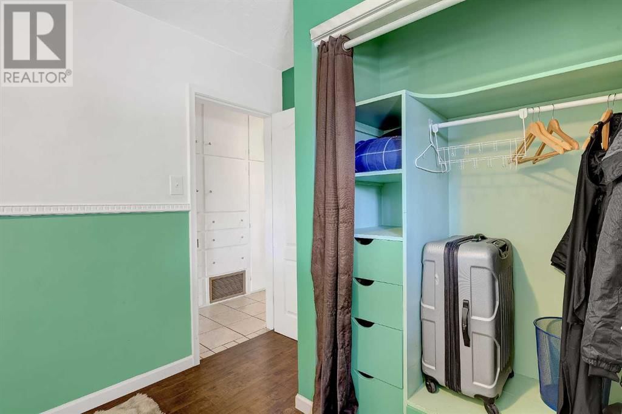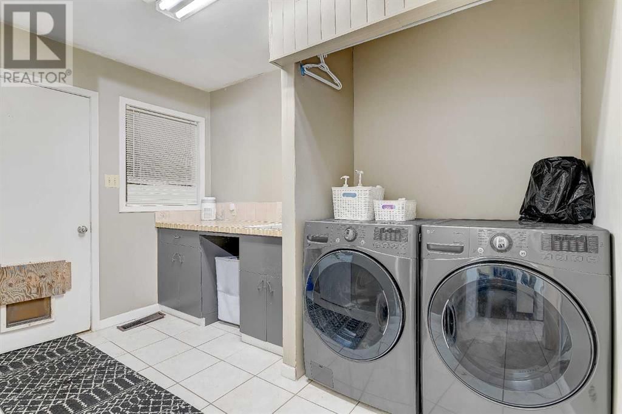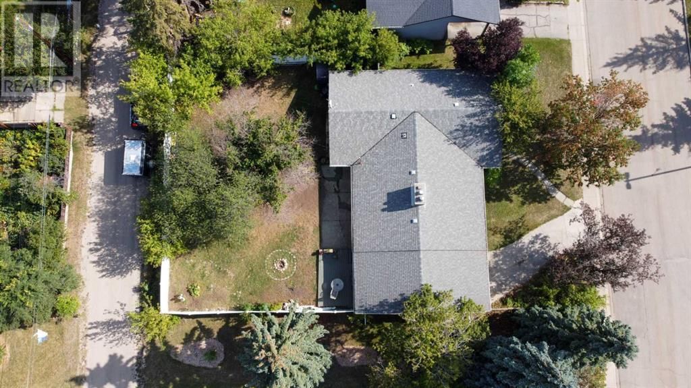9836 104 Avenue
Grande Prairie, Alberta T8V1E4
3 beds · 2 baths · 1695 sqft
This 1,695 sq. ft. 3 bed, 1.5 bath character bungalow sits on a HUGE 75' x 120' lot in the highly desirable VLA Montrose area. It ensures ultimate privacy, situated next to a peaceful park with a rear easement. The three-season front porch, showcasing a distinctive stained glass door, creates a welcoming first impression as it leads to a nice-sized tile entry. Nearby living room boasts a wood-burning fireplace framed by a beautiful white brick feature wall, complete with floating shelves and various built-in alcoves, while a wall of windows floods the space with natural light. Kitchen is bright and inviting, featuring a striking combination of blue and white cabinets, new sink with water filter, and convenient breakfast bar for quick meals. Laundry area is conveniently situated just off the kitchen, featuring cabinets, sink, and adjacent cold storage area and nearby half bath. Host gatherings with ease in the roomy dining area, perfectly suited for a large family-sized table, with patio doors opening to the backyard. Hallway leading to the three bedrooms stands out with a full wall of built-ins, offering plenty of storage space. The 4 pc bath includes tub with full tile surround and XL large vanity. This lovely home features vinyl plank flooring, laminate and tile throughout (no carpets) Spacious backyard features a patio with a gas line for BBQ, mature trees, and a fire pit area, all enclosed by a low-maintenance composite fence. This unique home won’t be available for long. Schedule your viewing today! (id:39198)
Facts & Features
Building Type House, Detached
Year built 1959
Square Footage 1695 sqft
Stories 1
Bedrooms 3
Bathrooms 2
Parking 3
NeighbourhoodVLA Montrose
Land size 838.3 m2|7,251 - 10,889 sqft
Heating type Forced air
Basement type
Parking Type Attached Garage
Time on REALTOR.ca0 days
This home may not meet the eligibility criteria for Requity Homes. For more details on qualified homes, read this blog.
Brokerage Name: Grassroots Realty Group Ltd.
Similar Homes
Recently Listed Homes
Home price
$325,000
Start with 2% down and save toward 5% in 3 years*
* Exact down payment ranges from 2-10% based on your risk profile and will be assessed during the full approval process.
$2,956 / month
Rent $2,614
Savings $342
Initial deposit 2%
Savings target Fixed at 5%
Start with 5% down and save toward 5% in 3 years.
$2,605 / month
Rent $2,534
Savings $71
Initial deposit 5%
Savings target Fixed at 5%

