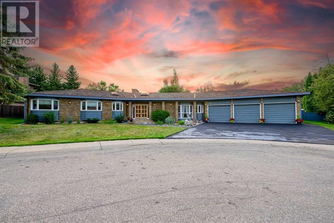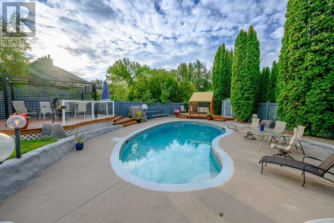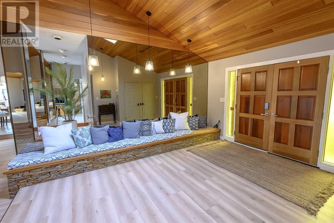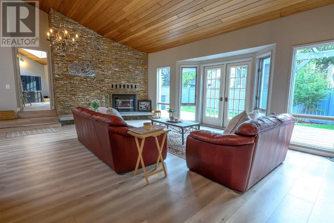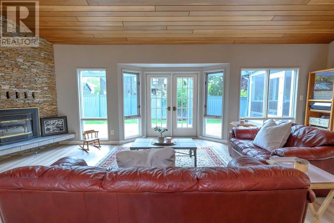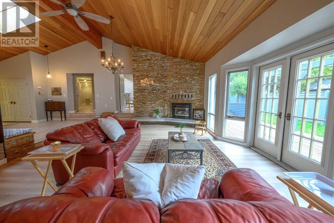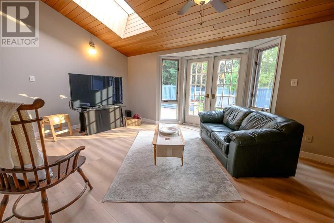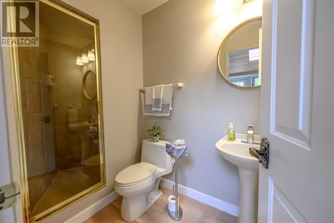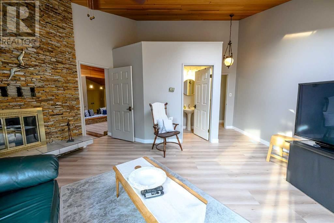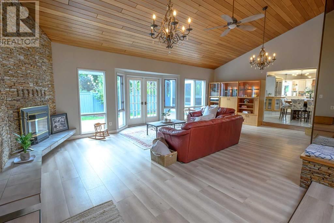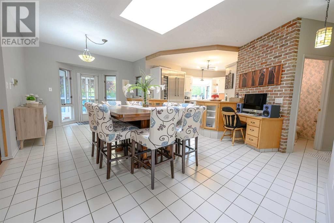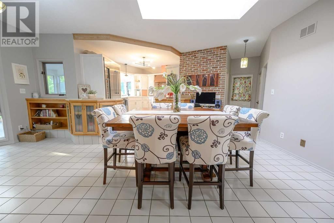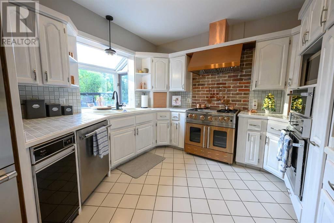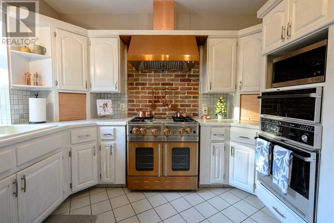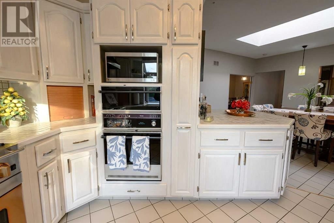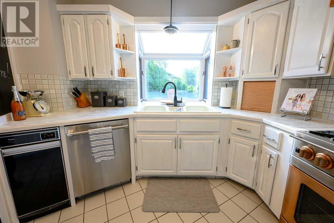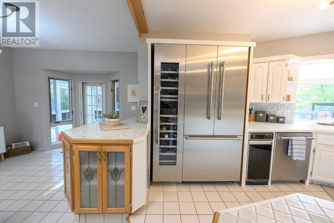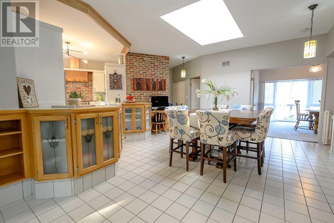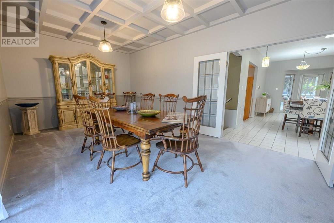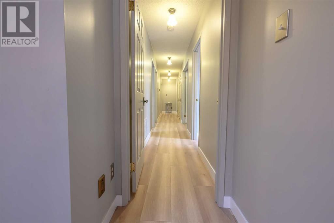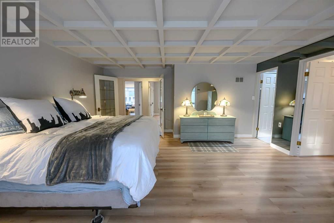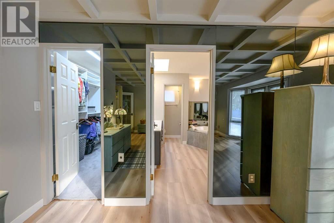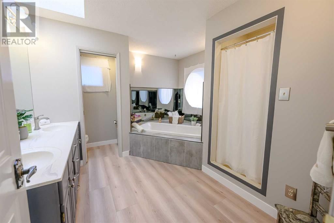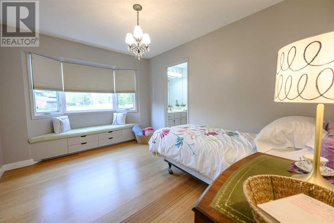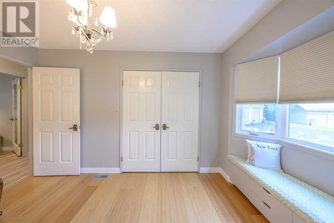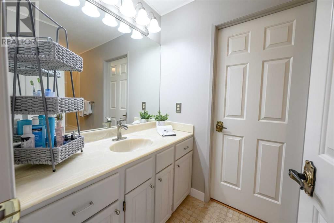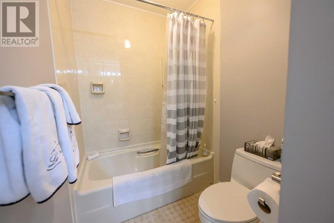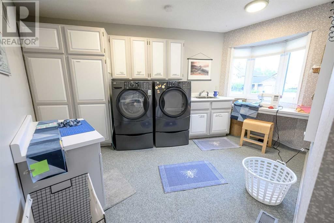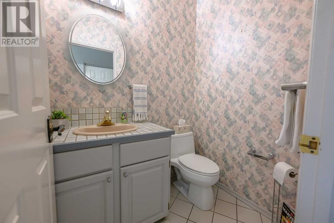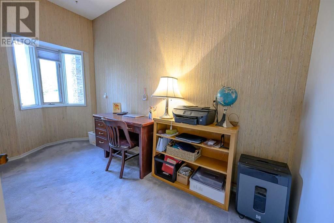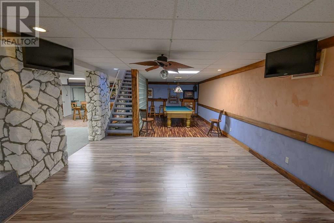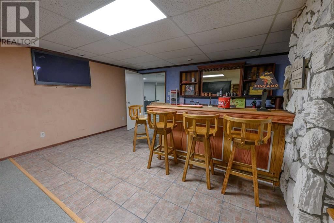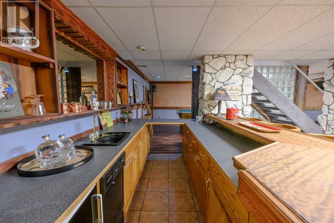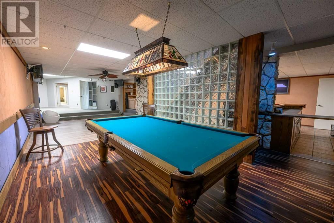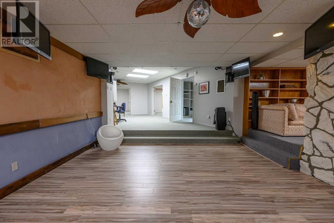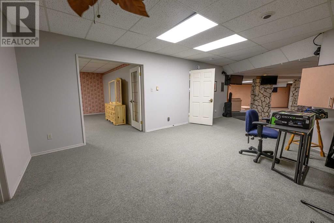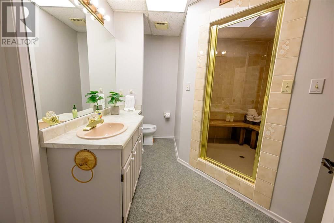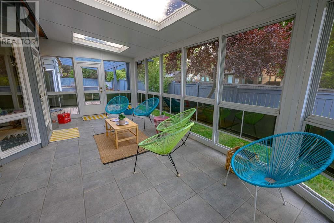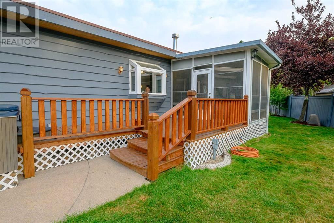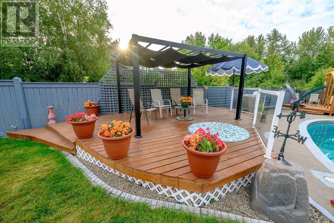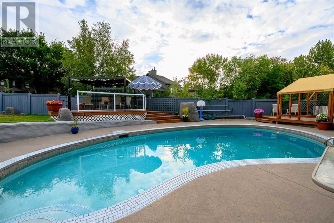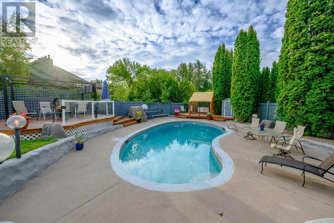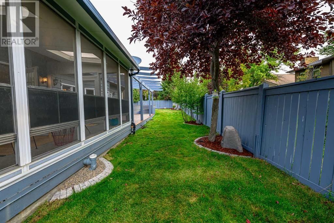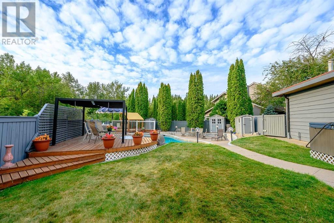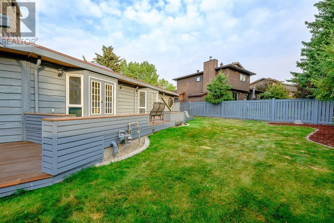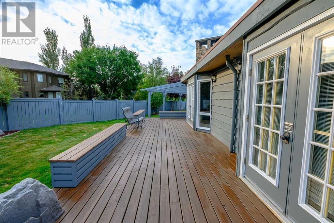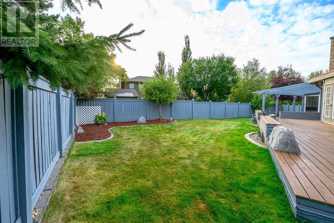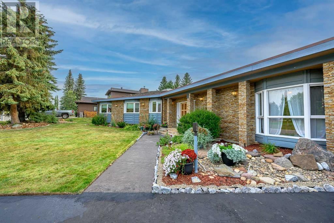6101 96a Street
Grande Prairie, Alberta T8W2C4
4 beds · 5 baths · 3595 sqft
California Ranch-style custom built home featuring an amazing character & design-definitely one of a kind! Built on 2 city lots with custom landscaping, an outdoor heated pool with decks & multiple entertaining areas. This home offers 3,595 sq ft. on the main floor & a fully developed basement, a 312 sq ft 3-Seasons, & a 33’ x 33’ triple car heated garage. There are 4 bedrooms + an office on the main floor with potential for 2+ additional bedrooms in the basement. The main entrance foyer is large & impressive & opens up into the living room that features a beautiful ledge rock fireplace, cedar vaulted ceilings & the back wall showcases full size windows & garden doors to an outside patio deck. It is an absolutely lovely space with the perfect light. The kitchen is unique in design with a proper cooking/work area & an integrated informal dining area & desk area. There is a skylight in the main informal dining area which eliminates lights during the daytime. The formal dining room accessed through French doors from the kitchen easily seats a party of 12 with design of wainscoting, coffered ceilings, & a bay window looking out onto the park. There is an office & 2 pc. bathroom near the entrance into the garage. In addition to all the storage in the kitchen, there is a lighted closet/pantry between the kitchen & the triple car Garage access. The bedroom wing on the north end has 4 bedrooms & 3 full bathrooms. First is the primary bedroom with coffered ceilings & a fully renovated 5 pc. ensuite (large new soaker tub, new tile surround, new lighting) & a walk-in closet. There is a skylight in the ensuite & french doors to a back private outside patio. There are 2 additional bedrooms across the hall with a jack & jill bathroom (4 pc. & in-floor heat)& window seats. There is a spacious laundry room next to the bedrooms with tons of storage, a sink, & sewing area. Enjoy a 4th bedroom with it's own 3 pc. ensuite, vaulted cedar ceilings & a lovely skylight; this room could b e a library, office, exercise room-it has a wood fireplace with ledgestone rock & entrances from the bedroom wing hallway, or the Living Room & also features french doors to enjoy a back patio the primary bedroom accesses. The fully finished basement has a pool table area, a dance floor, a home theatre area, & a bar. The theatre area is an open room, with a projector, & pull-down screen. There are 2 large bedrooms in the basement with a bathroom (large steam shower with cedar benches). The utility/storage room in the basement has 2 boilers for the in-floor heat throughout the house, hot water heater & the main shut-off for the in-ground sprinkler system. The yard is an oasis of privacy that is fully fenced & has several custom decks, a kidney-shaped heated salt water in-ground pool with a concrete deck(non-slip surface). This whole property is very impressive with many more features - view this amazing property & find your next dream home! (id:39198)
Facts & Features
Building Type
House, Detached
Year built
1984
Square Footage
3595 sqft
Stories
1
Bedrooms
4
Bathrooms
5
Parking
7
Neighbourhood
Country Club Estates
Land size
16497.85 sqft|10,890 - 21,799 sqft (1/4 - 1/2 ac)
Heating type
Other
Basement type
Full (Finished)
Parking Type
Attached Garage
Time on REALTOR.ca
119 days
Brokerage Name: Century 21 Grande Prairie Realty Inc.
Similar Homes Near Grande Prairie, AB
Recently Listed Homes in Grande Prairie, AB
Home price
$990,000
Start with 2% down and save toward 5% in 3 years*
* Exact down payment ranges from 2-10% based on your risk profile and will be assessed during the full approval process.
$9,005 / month
Rent $7,964
Savings $1,042
Initial deposit 2%
Savings target Fixed at 5%
Start with 5% down and save toward 5% in 3 years.
$7,937 / month
Rent $7,720
Savings $217
Initial deposit 5%
Savings target Fixed at 5%

