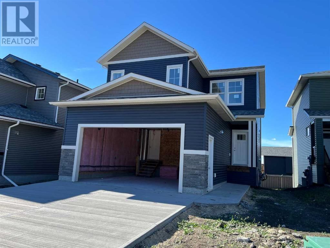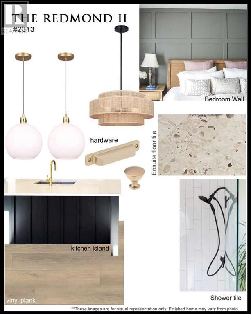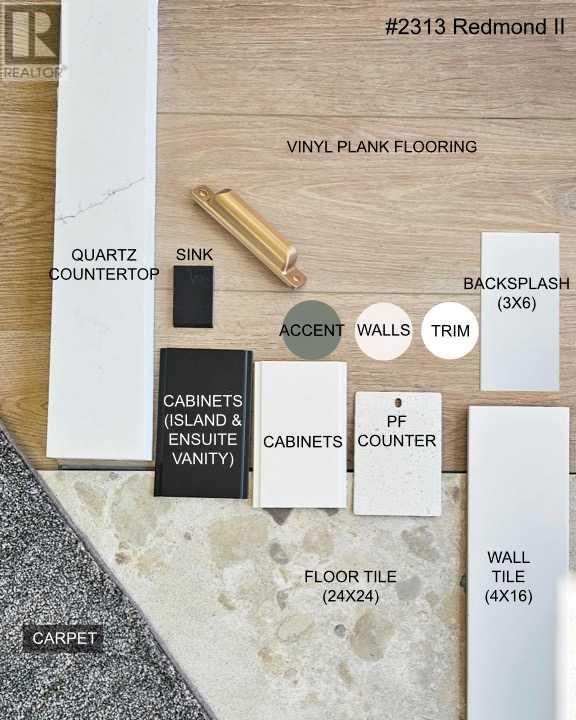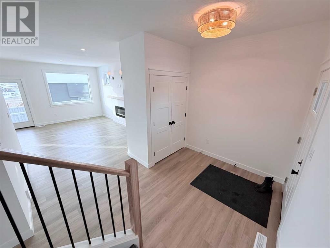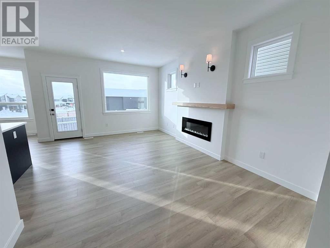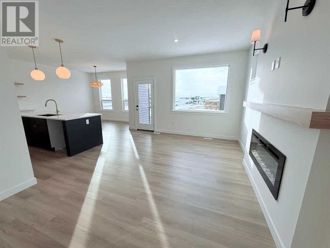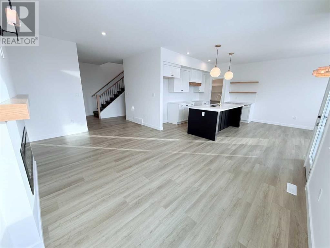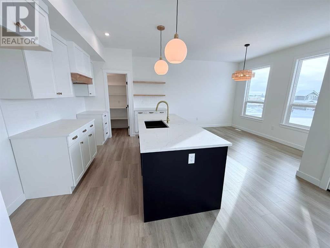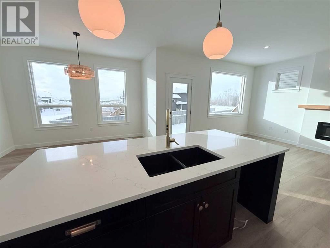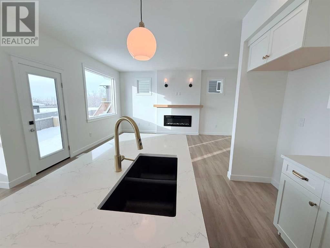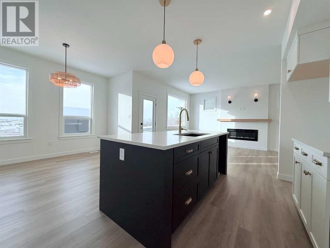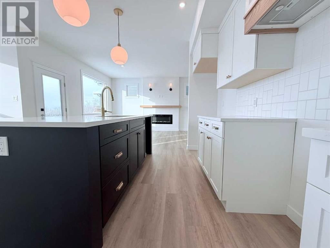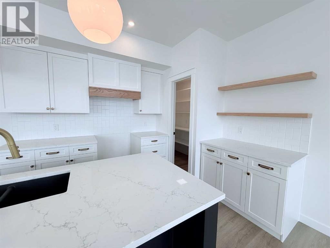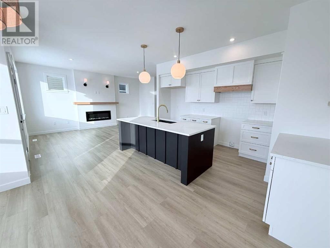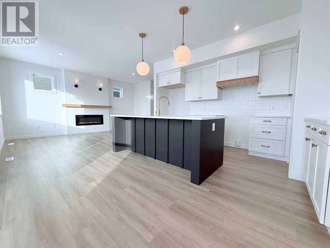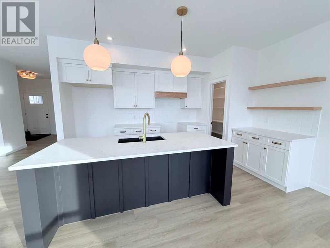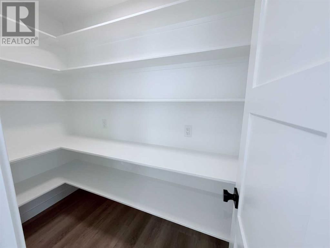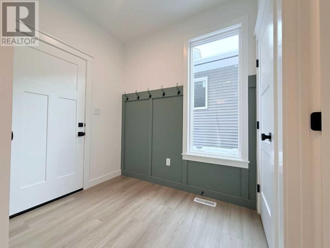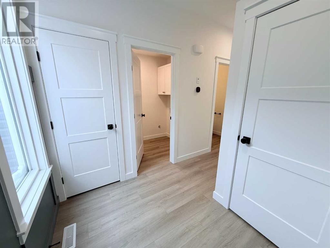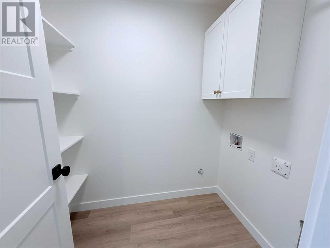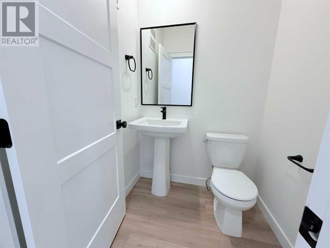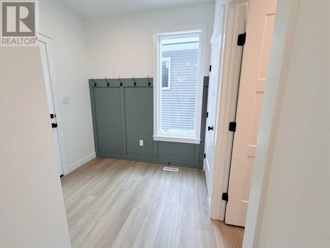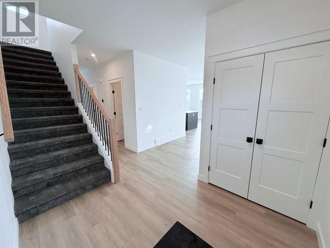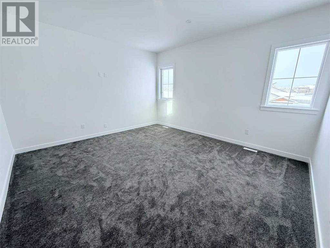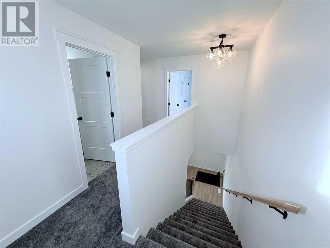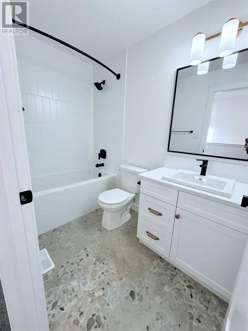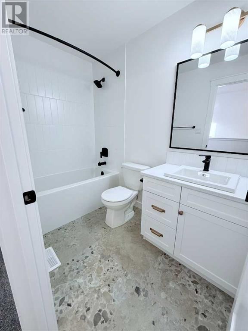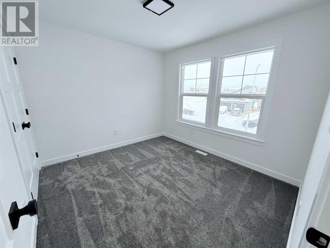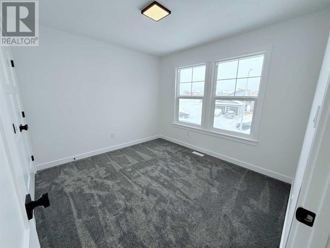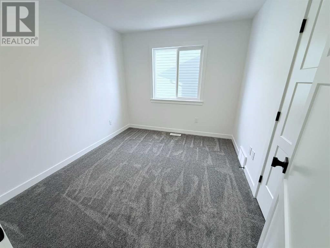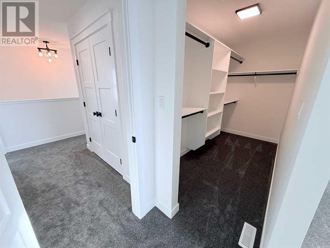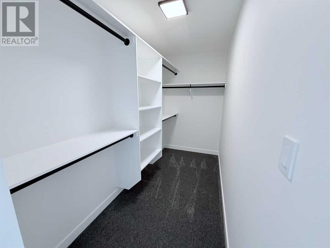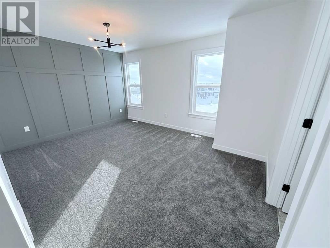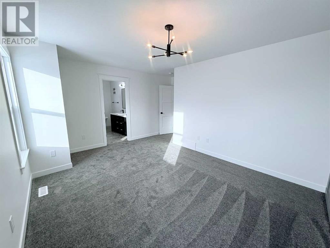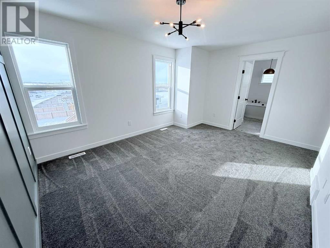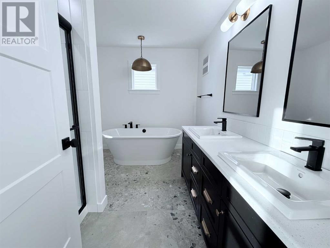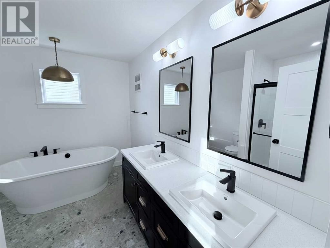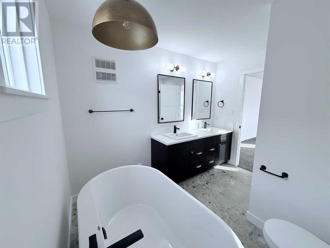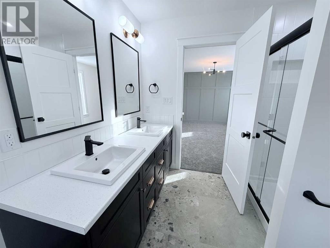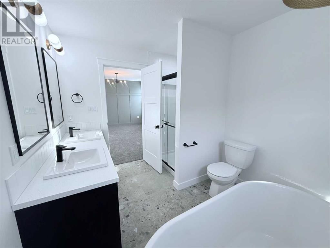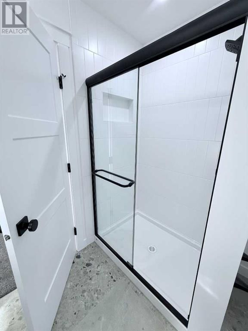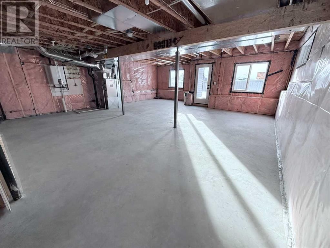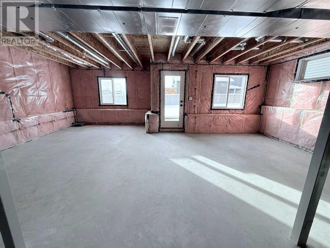13310 106 Street
Grande Prairie, Alberta T8X0W4
3 beds · 3 baths · 1928 sqft
Dirham Homes Job # 2313 - The Redmond ll with Walkout Basement - Welcome to this beautifully crafted BRAND NEW 2-storey home, offering the perfect balance of style and functionality. With 3 spacious bedrooms and 2.5 bathrooms, this home is designed to meet all your modern living needs. The main floor features an inviting open concept design, perfect for entertaining or relaxing with family. The kitchen boasts sleek cabinetry with high-end finishes, quartz counters, central island with eating bar, and a walk in pantry, while the adjoining living and dining areas are filled with natural light. You'll also appreciate the convenience of a half bath and main floor laundry, making daily tasks a breeze. Upstairs, the primary bedroom is a private retreat with a large closet and 5pc ensuite bathroom, while the two additional bedrooms offer plenty of space for family or guests with a full bathroom. A BONUS ROOM above the garage completes the home. The double garage provides ample parking and storage, and the home’s great location offers easy access to schools, parks, shopping, and more. Your unfinished basement is a walkout and has ample room for a 4th bedroom, a bathroom plus spacious family room. This home has everything you need for comfortable, modern living. Don’t miss your chance to call it yours! (id:39198)
Facts & Features
Building Type
House, Detached
Year built
Square Footage
1928 sqft
Stories
2
Bedrooms
3
Bathrooms
3
Parking
4
Neighbourhood
Arbour Hills
Land size
4402 sqft|4,051 - 7,250 sqft
Heating type
Forced air
Basement type
Full (Unfinished)
Parking Type
Attached Garage
Time on REALTOR.ca
1 day
Brokerage Name: RE/MAX Grande Prairie
Similar Homes Near Grande Prairie, AB
Recently Listed Homes in Grande Prairie, AB
Home price
$569,900
Start with 2% down and save toward 5% in 3 years*
* Exact down payment ranges from 2-10% based on your risk profile and will be assessed during the full approval process.
$5,184 / month
Rent $4,584
Savings $600
Initial deposit 2%
Savings target Fixed at 5%
Start with 5% down and save toward 5% in 3 years.
$4,569 / month
Rent $4,444
Savings $125
Initial deposit 5%
Savings target Fixed at 5%

