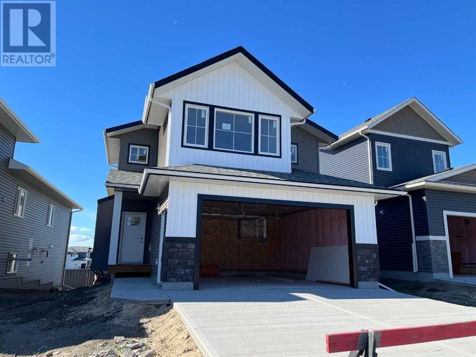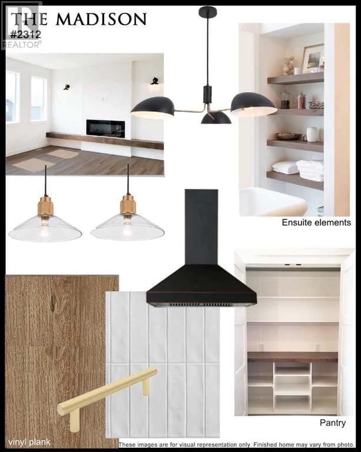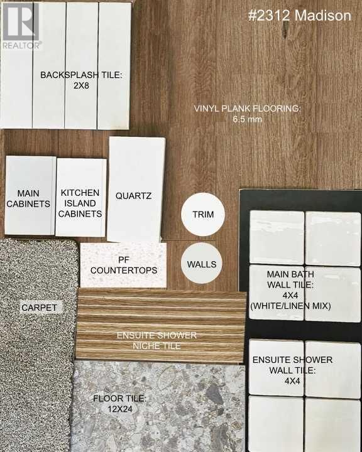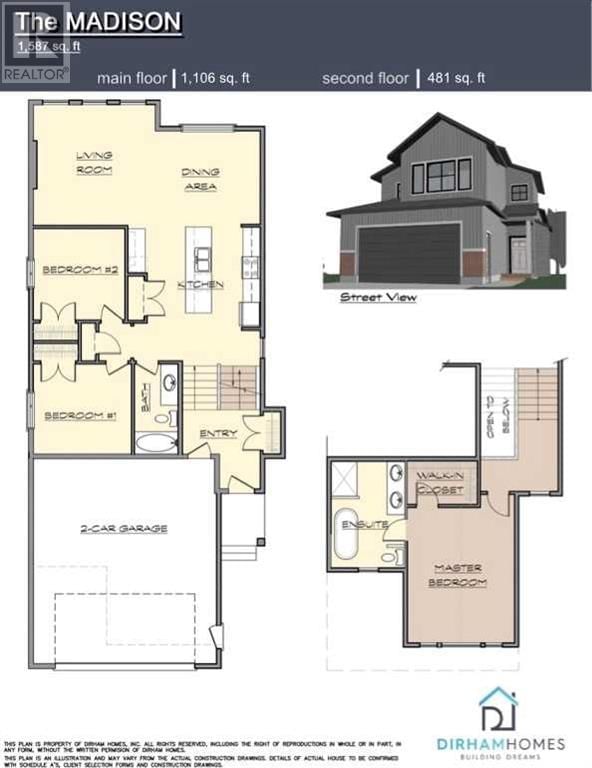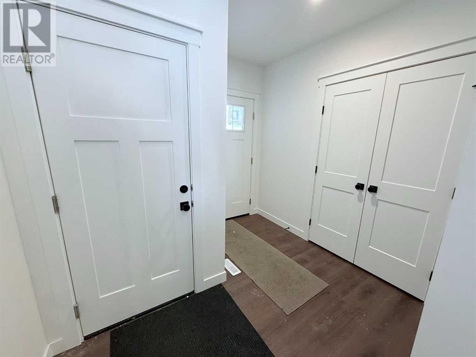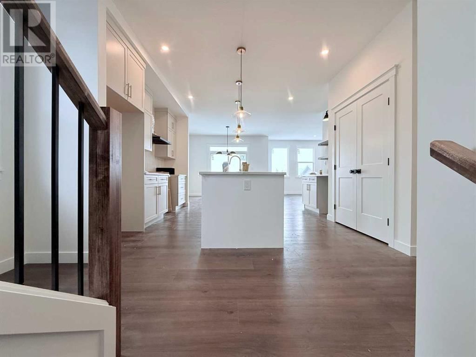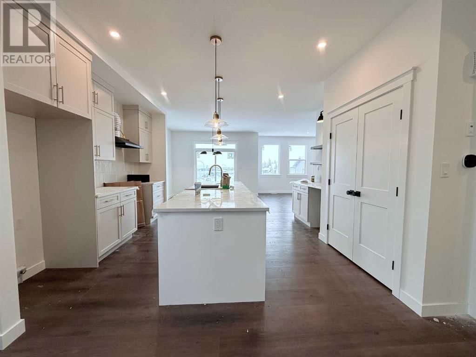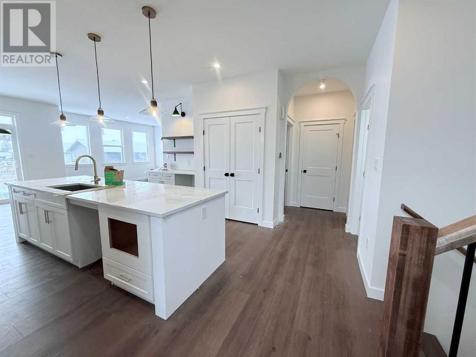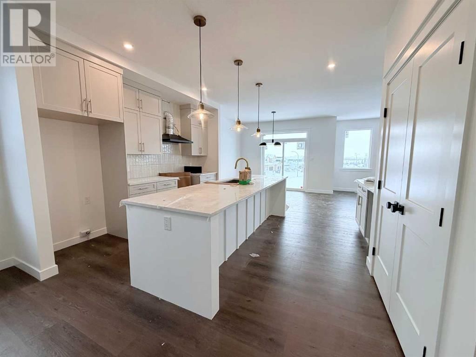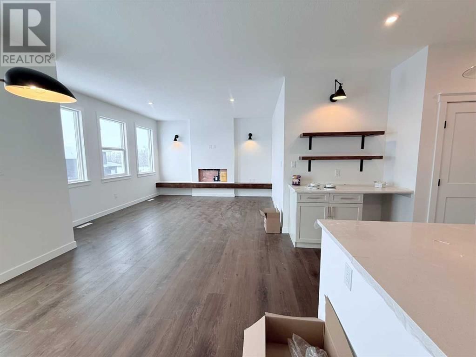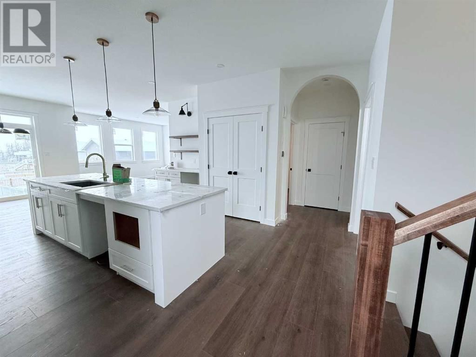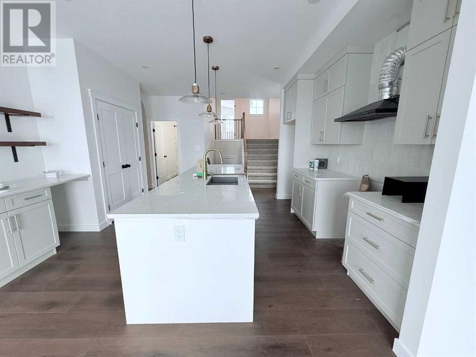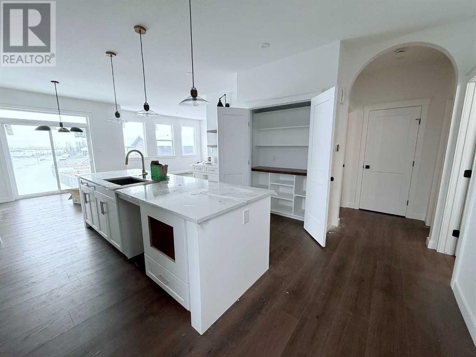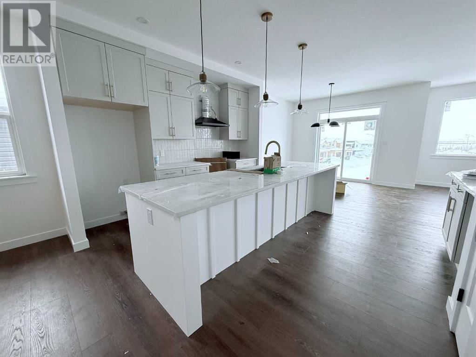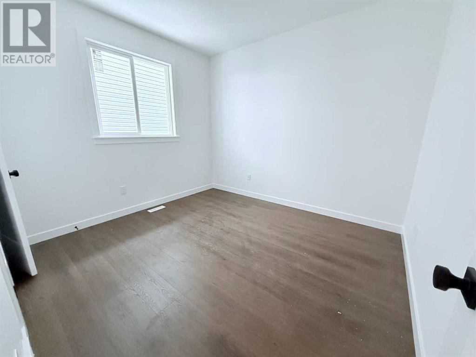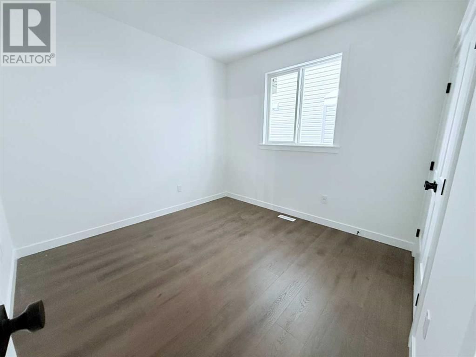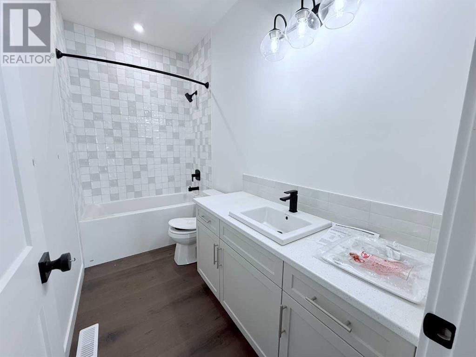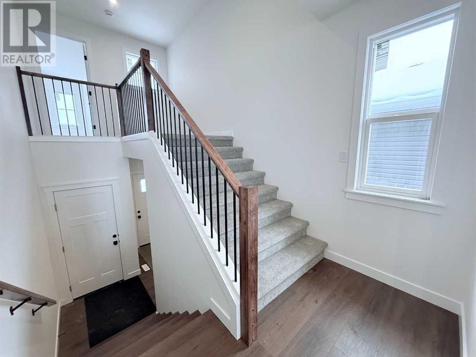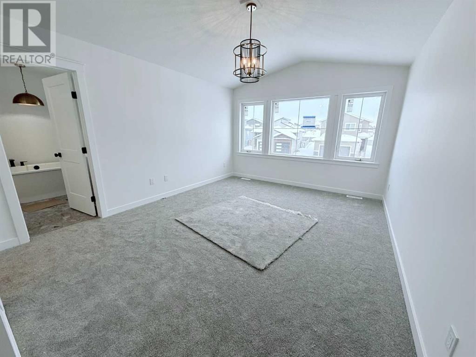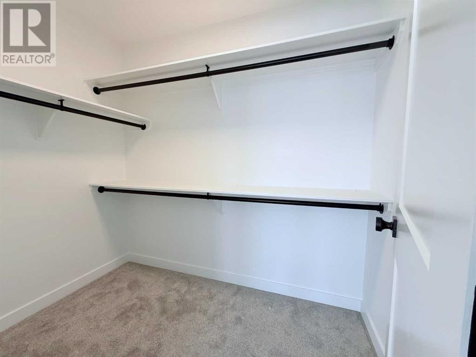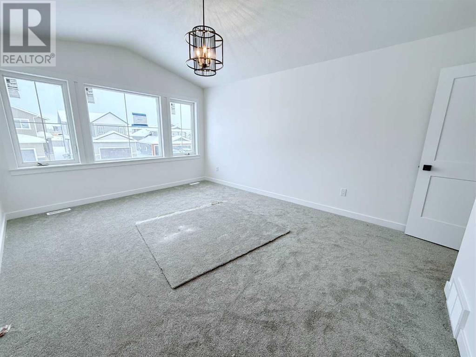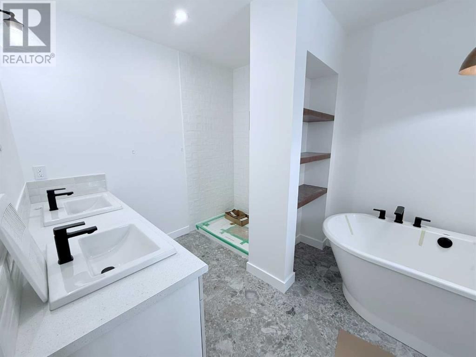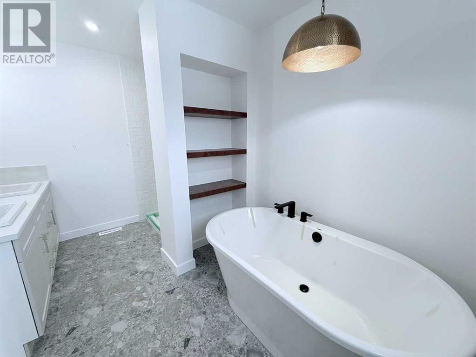13306 106 Street
Grande Prairie, Alberta T8X0W5
3 beds · 2 baths · 1587 sqft
Dirham Homes Job #2312 - The Madison - Walkout Basement - Welcome to this beautifully designed brand new modified bi-level home, offering modern style and functional living spaces. Featuring 3 bedrooms and 2 bathrooms, this home is perfect for families looking for comfort and convenience. The standout feature of this home is the primary bedroom, privately located above the garage, offering a spacious retreat complete with a walk-in closet and a luxurious ensuite bathroom. The main floor boasts a bright and airy open concept living space, perfect for both daily living and entertaining. The kitchen is outfitted with beautiful cabinetry, quartz countertops, a pantry with appliance shelf, a bar area with floating shelves and bsr fridge space, and a large central island with eating bar, making it the heart of the home. Two good sized bedrooms and a full bathroom complete the main floor layout. Adding even more space, this home includes a walk-out basement, offering endless potential for future development or additional living space, with direct access to the backyard for seamless indoor-outdoor living. This beautifully crafted home is ideal for those seeking and open design with practical features. Don’t miss your chance to make it yours! (id:39198)
Facts & Features
Building Type
House, Detached
Year built
Square Footage
1587 sqft
Stories
Bedrooms
3
Bathrooms
2
Parking
4
Neighbourhood
Arbour Hills
Land size
4554 sqft|4,051 - 7,250 sqft
Heating type
Forced air
Basement type
Full (Unfinished)
Parking Type
Attached Garage
Time on REALTOR.ca
14 days
Brokerage Name: RE/MAX Grande Prairie
Similar Homes Near Grande Prairie, AB
Recently Listed Homes in Grande Prairie, AB
Home price
$549,900
Start with 2% down and save toward 5% in 3 years*
* Exact down payment ranges from 2-10% based on your risk profile and will be assessed during the full approval process.
$5,002 / month
Rent $4,423
Savings $579
Initial deposit 2%
Savings target Fixed at 5%
Start with 5% down and save toward 5% in 3 years.
$4,408 / month
Rent $4,288
Savings $120
Initial deposit 5%
Savings target Fixed at 5%

