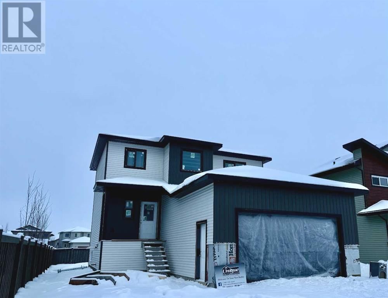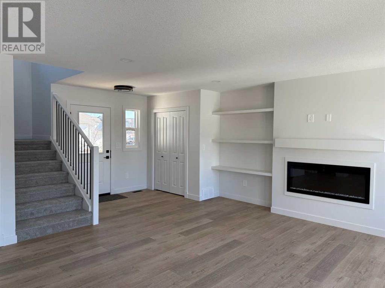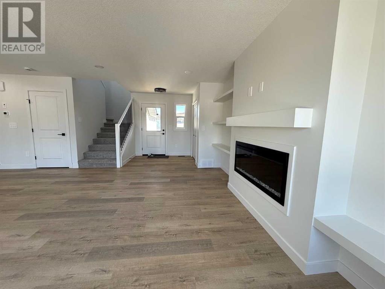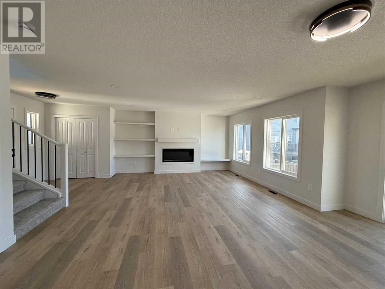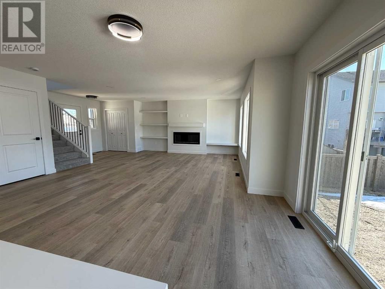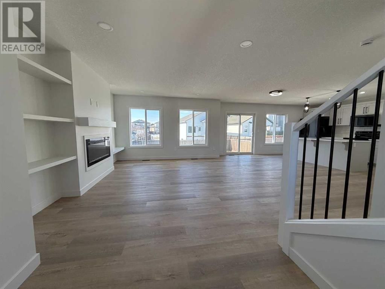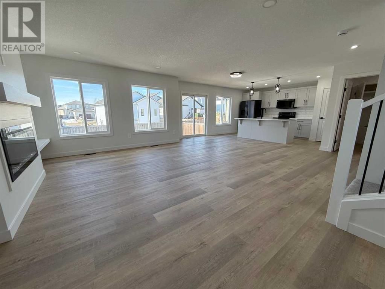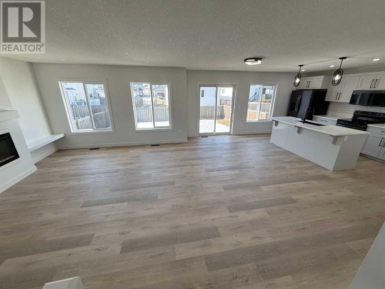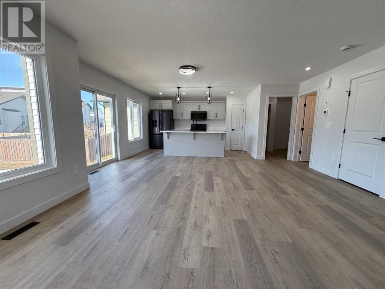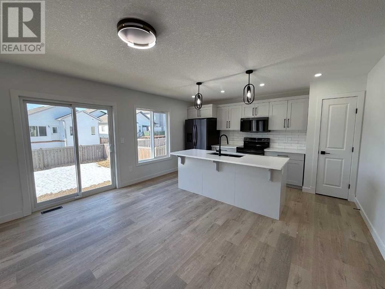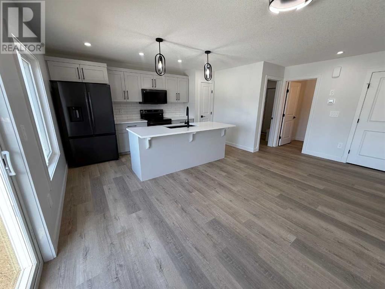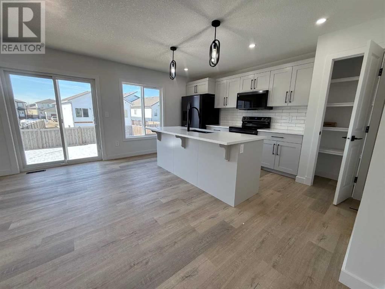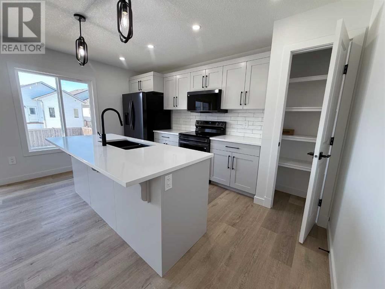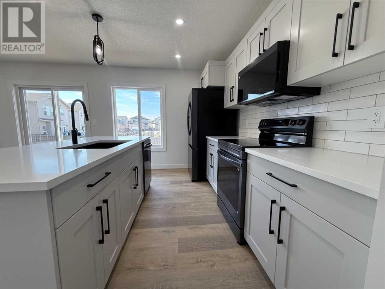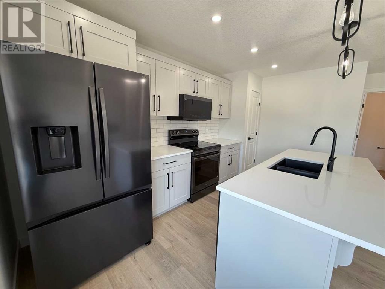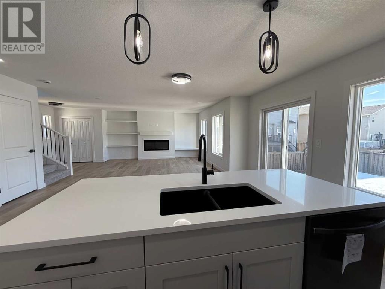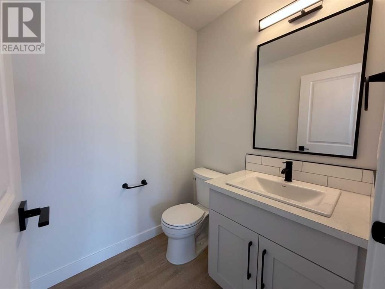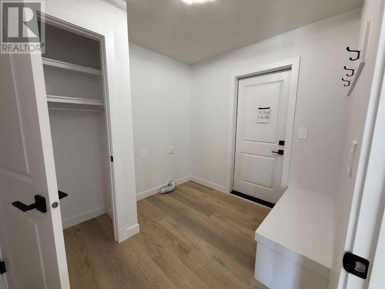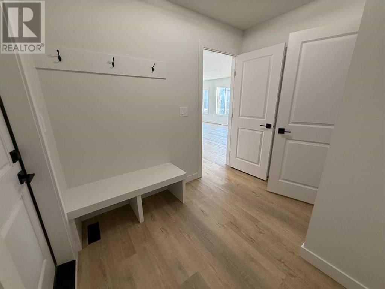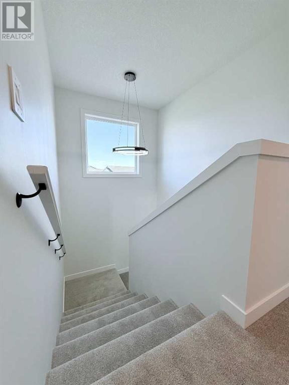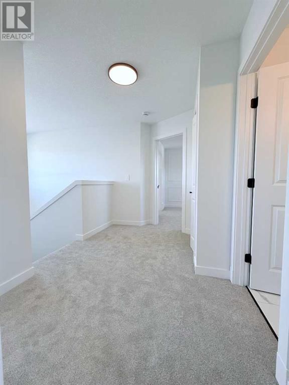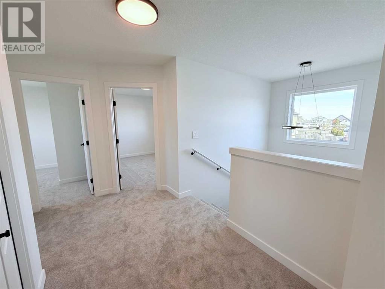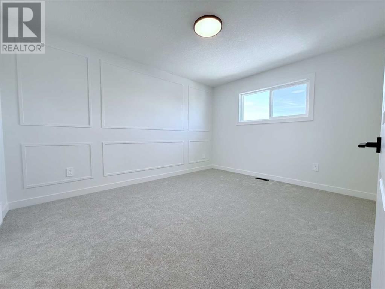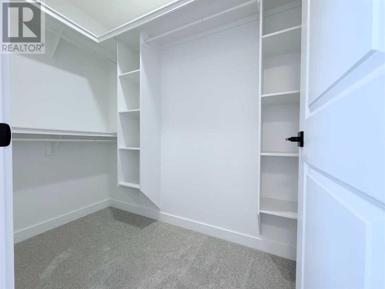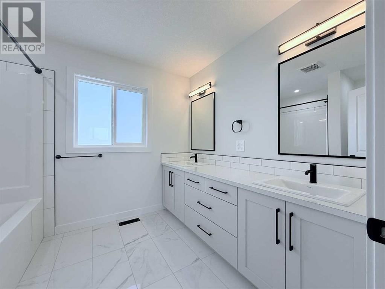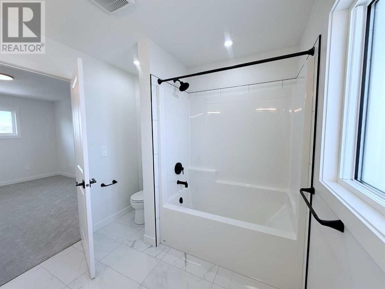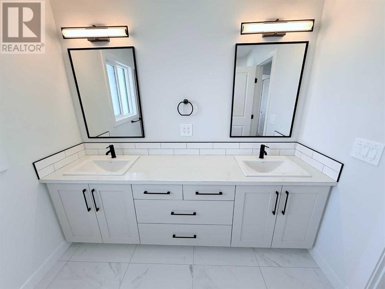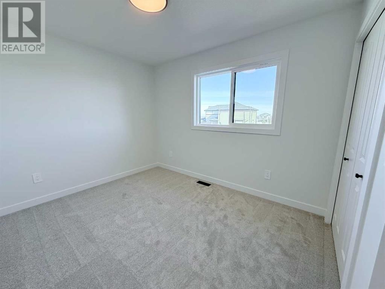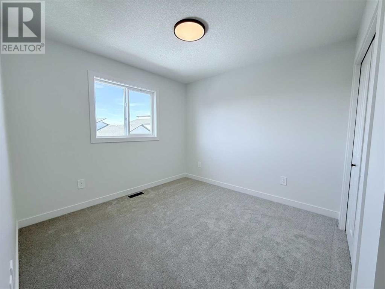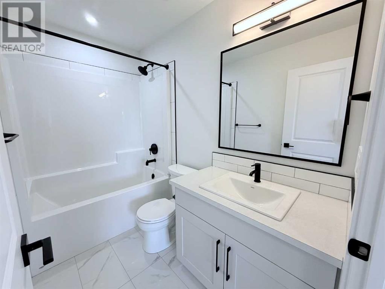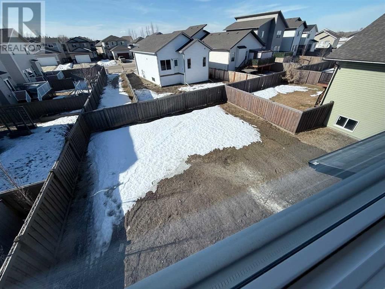7102 85a Street
Grande Prairie, Alberta T8X0N8
3 beds · 3 baths · 1575 sqft
Job #653 - The Kailey by Unique Home Concepts. This stunning 1,575 sq. ft. 2 storey home offers modern open concept living with beautiful finishes, all in the desirable family friendly neighbourhood of Signature Falls. Located near a park, playground, and K-8 school, it’s the perfect spot for families. The spacious front entry leads to a bright and inviting main floor. The living room features a cozy fireplace and large windows that fill the space with natural light. The dining area includes sliding glass patio doors, while the beautifully designed kitchen boasts a centre island, quartz countertops, and a pantry. Convenient main floor laundry and access to the double garage add to the functionality of this level. Durable vinyl plank flooring runs throughout, blending soft tones with sleek modern accents. Upstairs, you’ll find three generously sized bedrooms, including a luxurious primary suite with a walk-in closet and a 5-piece ensuite featuring a tub and double sinks. The basement is ready for your personal touch and future development. Book your showing today! Great location on quiet side street just down from children's park! (id:39198)
Facts & Features
Building Type
House, Detached
Year built
Square Footage
1575 sqft
Stories
2
Bedrooms
3
Bathrooms
3
Parking
4
Neighbourhood
Signature Falls
Land size
535.6 m2|4,051 - 7,250 sqft
Heating type
Forced air
Basement type
Full (Unfinished)
Parking Type
Attached Garage
Time on REALTOR.ca
3 days
Brokerage Name: RE/MAX Grande Prairie
Similar Homes Near Grande Prairie, AB
Recently Listed Homes in Grande Prairie, AB
Home price
$489,900
Start with 2% down and save toward 5% in 3 years*
* Exact down payment ranges from 2-10% based on your risk profile and will be assessed during the full approval process.
$4,456 / month
Rent $3,941
Savings $516
Initial deposit 2%
Savings target Fixed at 5%
Start with 5% down and save toward 5% in 3 years.
$3,927 / month
Rent $3,820
Savings $107
Initial deposit 5%
Savings target Fixed at 5%

