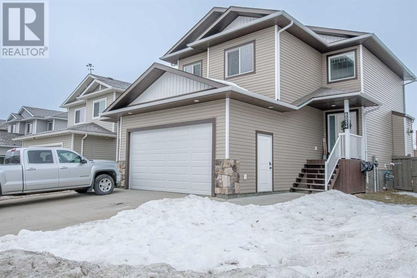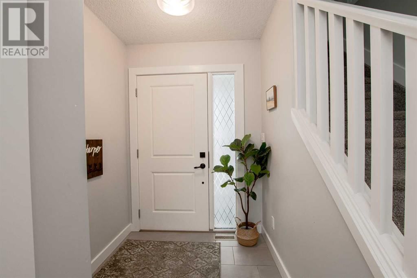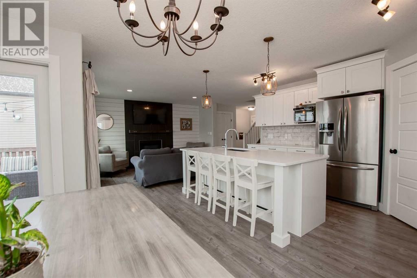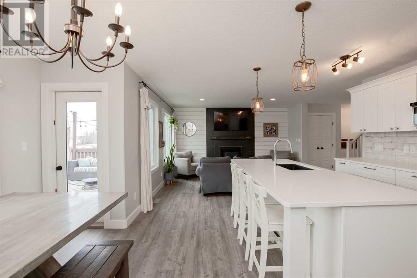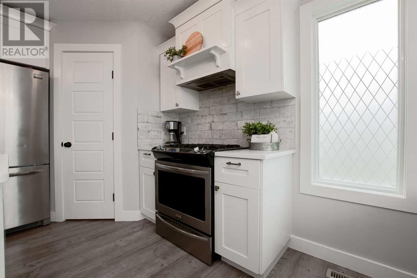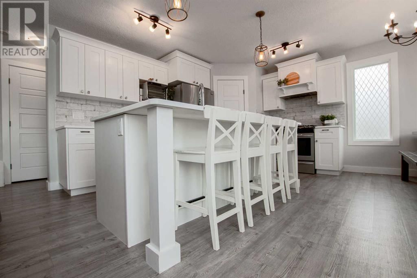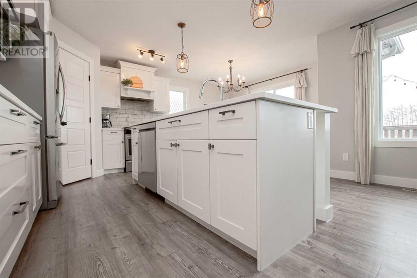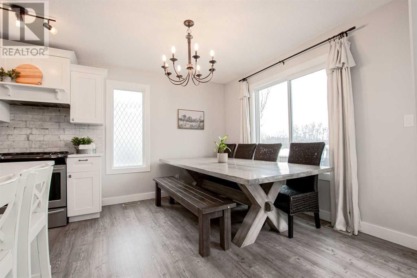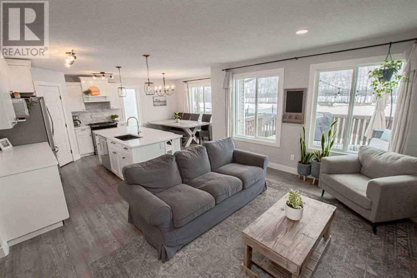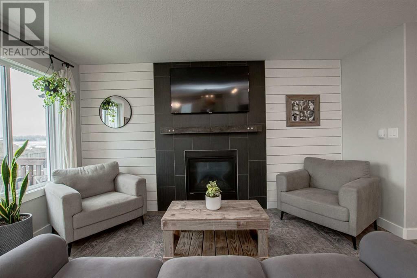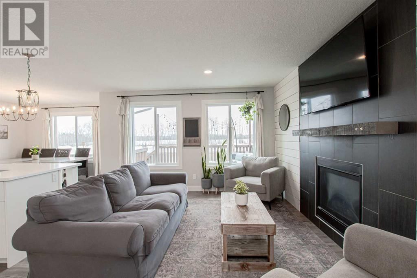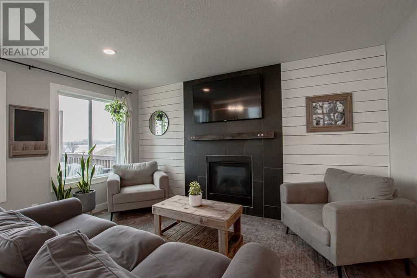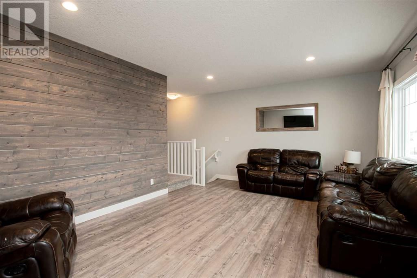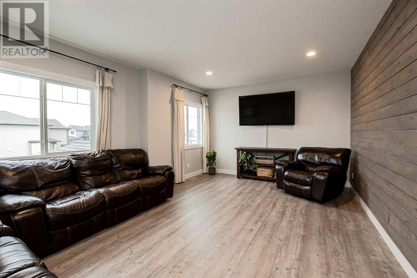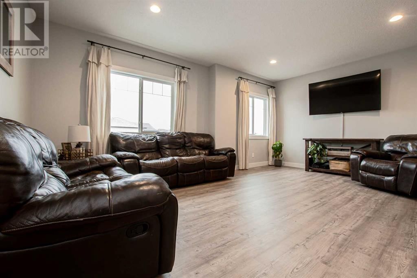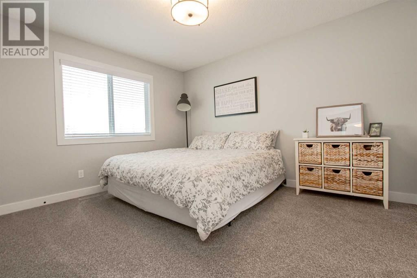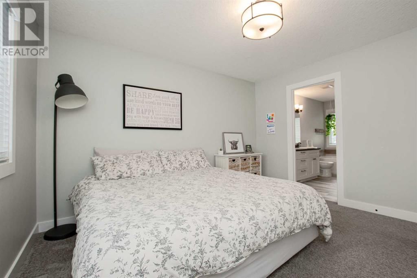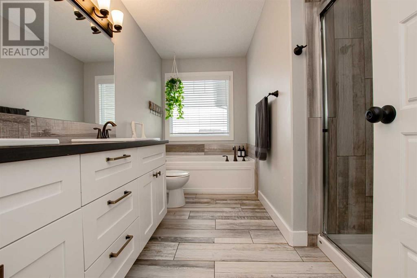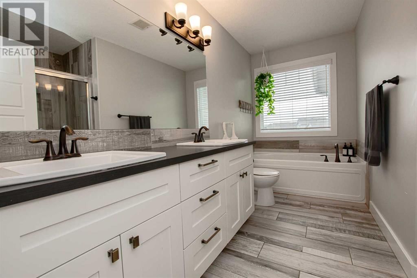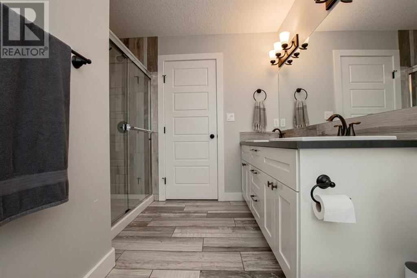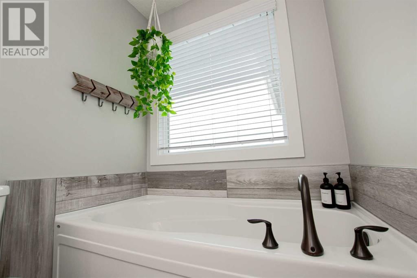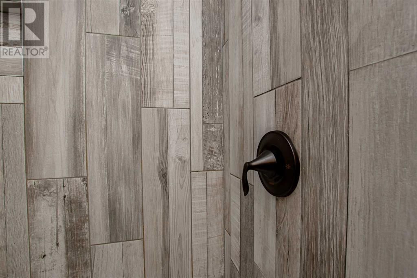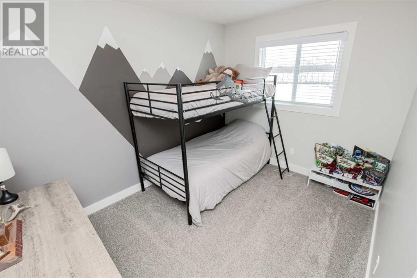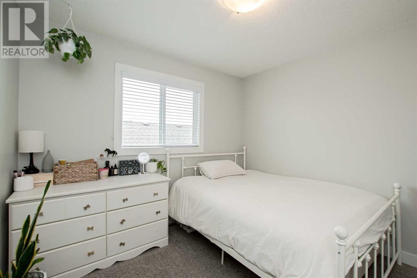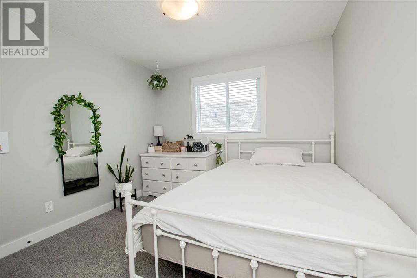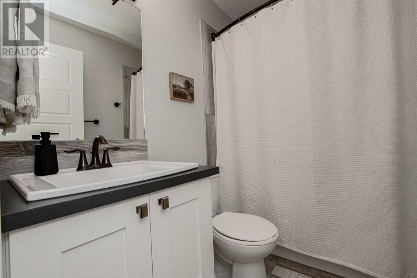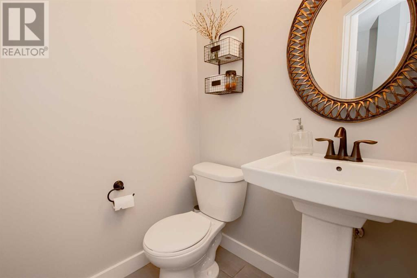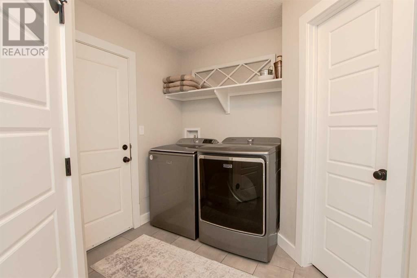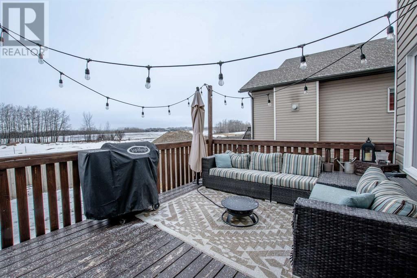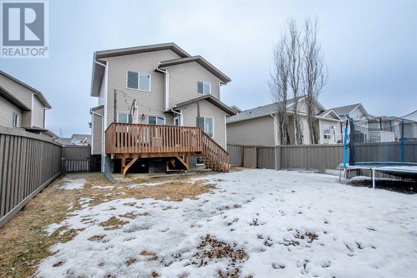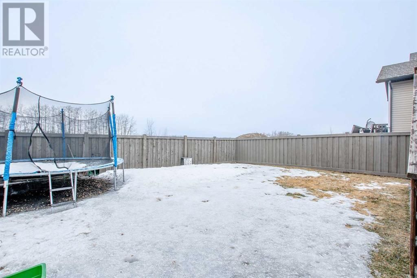6034 114a Street
Grande Prairie, Alberta T8W0L3
3 beds · 3 baths · 1687 sqft
Ideal family home in the perfect neighborhood just 1/2 block from Elementary school and close to walking trails in the peaceful and serene area of O'Brien Lake. This KCM built 'Eldorado" floor plan offers open concept without sacrificing function. Spacious front entry greets you with side coat storage, welcoming front living room with gas fireplace and beautiful West facing windows. Gorgeous kitchen with center island, included stainless appliances with gas stove & walk-thru pantry to back mud-room area/garage access, perfect for grocery drop-off time! Generous sized dining nook leads to the fully fenced & landscaped West facing backyard with no back neighbors. Mud-room features 1/2 bath, main floor laundry and leads to finished & heated oversized dbl garage. Upper level bonus room features new flooring and leads to the 3 great sized bedrooms, full bath and stunning ensuite in the primary. Bsmt is framed and ready for completion of development. Move-in ready with an exceptional location, call today! (id:39198)
Facts & Features
Building Type
House, Detached
Year built
2017
Square Footage
1687 sqft
Stories
2
Bedrooms
3
Bathrooms
3
Parking
4
Neighbourhood
O'Brien Lake
Land size
461.5 m2|4,051 - 7,250 sqft
Heating type
Forced air
Basement type
Full (Unfinished)
Parking Type
Attached Garage
Time on REALTOR.ca
9 days
Brokerage Name: RE/MAX Grande Prairie
Similar Homes Near Grande Prairie, AB
Recently Listed Homes in Grande Prairie, AB
Home price
$524,900
Start with 2% down and save toward 5% in 3 years*
* Exact down payment ranges from 2-10% based on your risk profile and will be assessed during the full approval process.
$4,775 / month
Rent $4,222
Savings $552
Initial deposit 2%
Savings target Fixed at 5%
Start with 5% down and save toward 5% in 3 years.
$4,208 / month
Rent $4,093
Savings $115
Initial deposit 5%
Savings target Fixed at 5%

