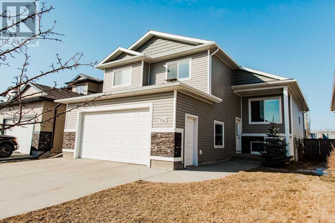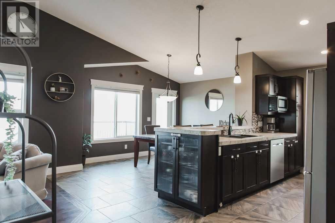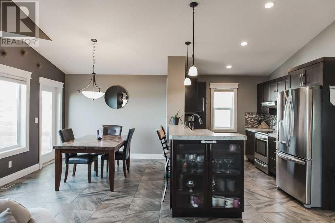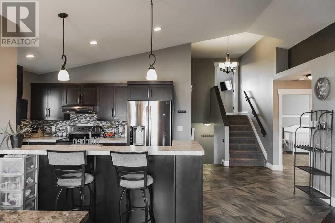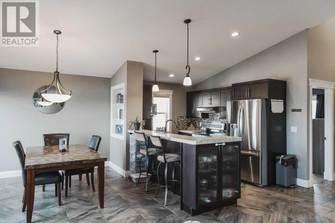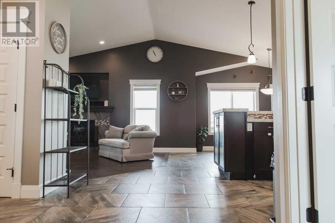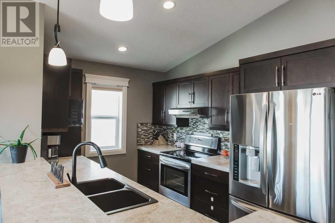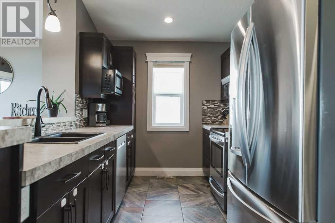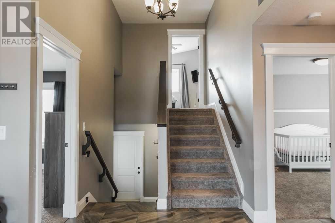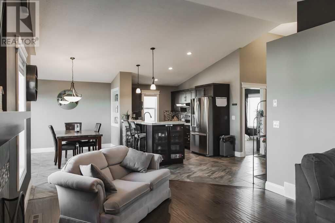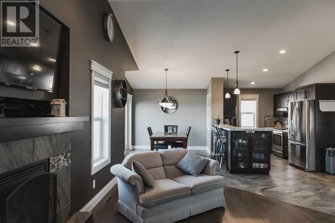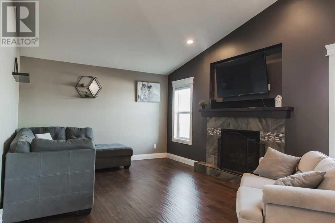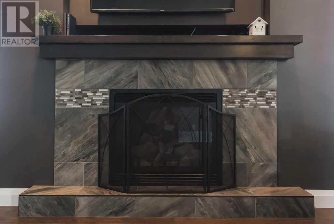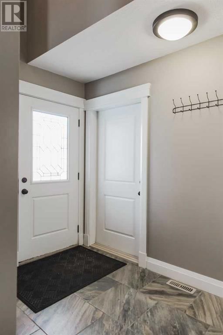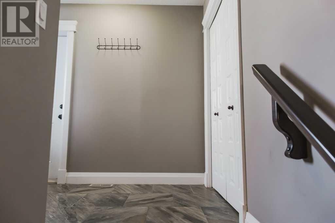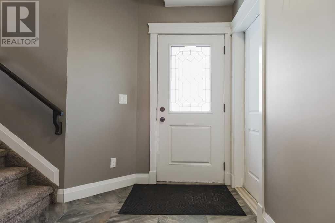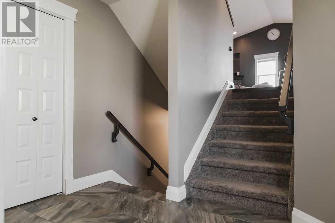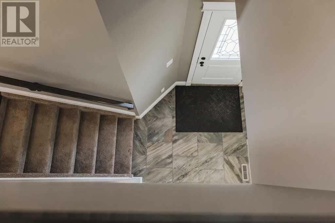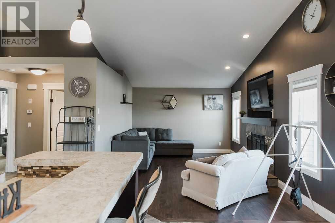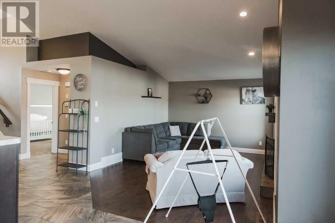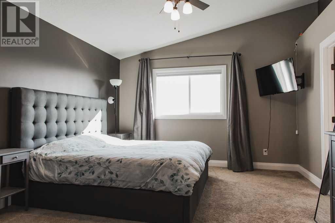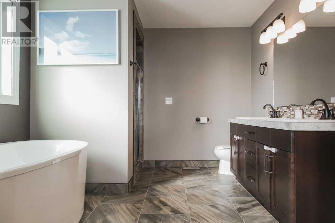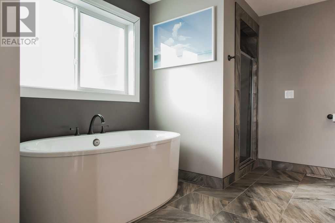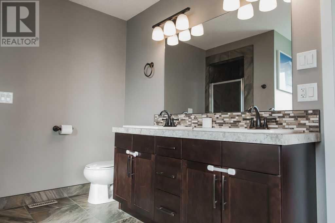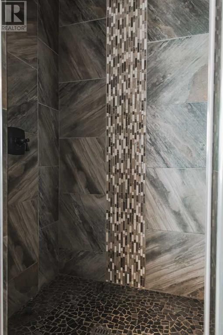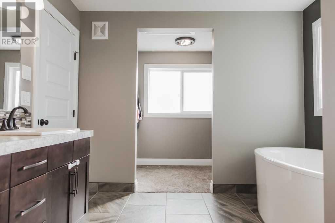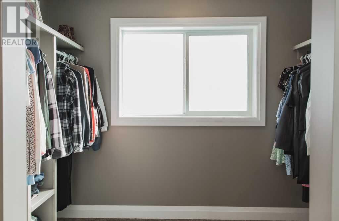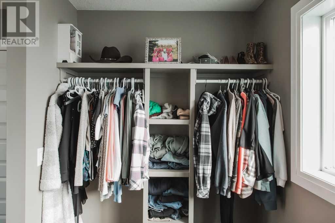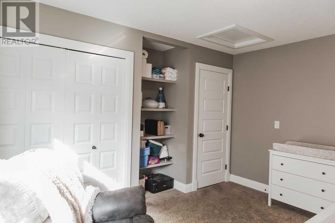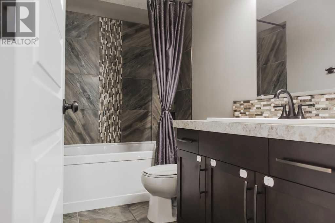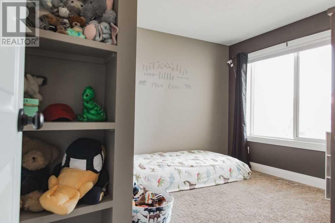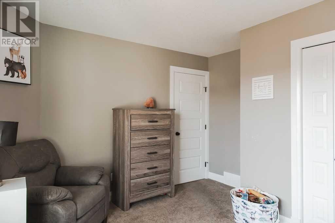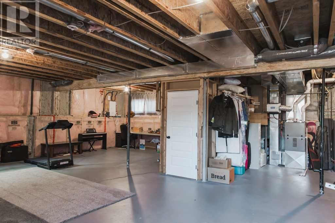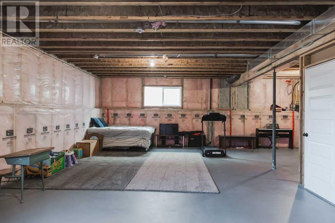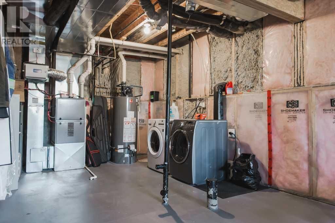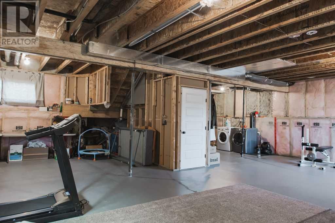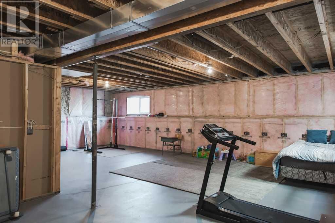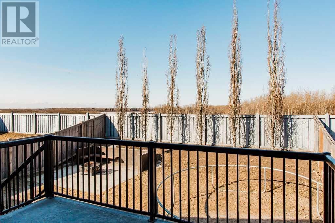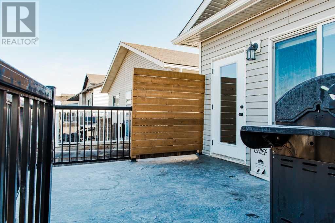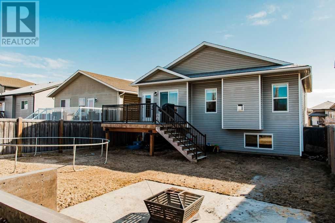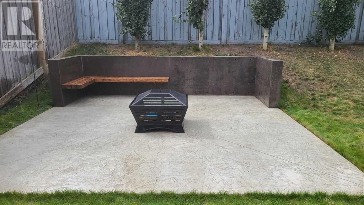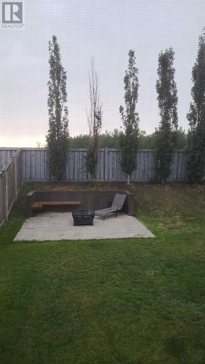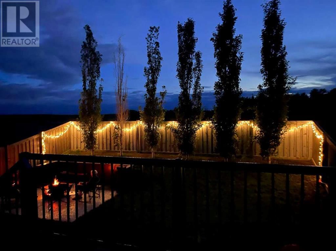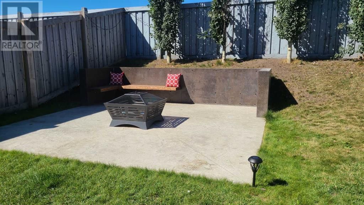7518 115b Street
Grande Prairie, Alberta T8W0J2
3 beds · 2 baths · 1604 sqft
Gorgeous 1600 sqft modified Bi-level, A 2013 Julianne Plan By Unique Homes featuring an open concept kitchen and living area, incredible master bedroom, and a private yard with no rear neighbors! This well-cared-for home has an inviting roomy tile entry with a double closet. Come up the stairs to your welcoming main level featuring 2 bedrooms, a 4 piece bathroom, and the kitchen, living, and dining area. The incredible kitchen features stainless appliances, a wall pantry, an eating bar and lots of counter space. The vaulted ceilings and windows give the space lots of light and room to move. Up stairs is the incridble master suite featuring a large 15' x 12' bedroom that easily fits a king sized bed. The ensuite bathroom features a deep soaker tub, custom tile shower , ensuite with double sinks and a large walk in closet with custom orgainzers and cubbies. The basement is unfinished but has a great layout that could accomodate 1-2 bedrooms, a bathroom and a large recroom. The attached 23'x24' extra wide garage is insulated and one side is an extra 3' longer for your truck or work bench. The incredible yard features a concrete deck with a privacy wall, a concrete fire pit and bench area, and 6 mature trees planted across the back. If you are looking for a newer well built home that has been loved by the owners this house has the wow factor and quality that will impress. (id:39198)
Facts & Features
Building Type
House, Detached
Year built
2013
Square Footage
1604 sqft
Stories
Bedrooms
3
Bathrooms
2
Parking
2
Neighbourhood
Westpointe
Land size
493.2 m2|4,051 - 7,250 sqft
Heating type
Forced air
Basement type
Full (Unfinished)
Parking Type
Time on REALTOR.ca
5 days
Brokerage Name: Sutton Group Grande Prairie Professionals
Similar Homes Near Grande Prairie, AB
Recently Listed Homes in Grande Prairie, AB
Home price
$439,900
Start with 2% down and save toward 5% in 3 years*
* Exact down payment ranges from 2-10% based on your risk profile and will be assessed during the full approval process.
$4,002 / month
Rent $3,539
Savings $463
Initial deposit 2%
Savings target Fixed at 5%
Start with 5% down and save toward 5% in 3 years.
$3,527 / month
Rent $3,430
Savings $96
Initial deposit 5%
Savings target Fixed at 5%

