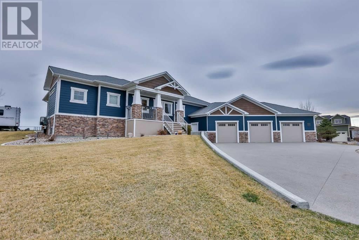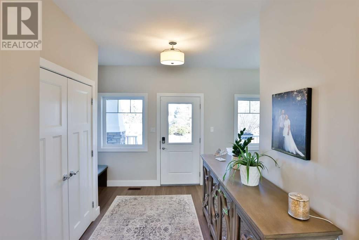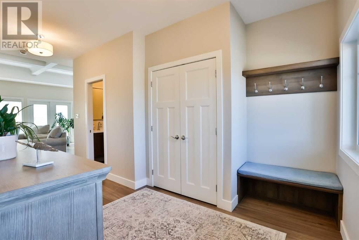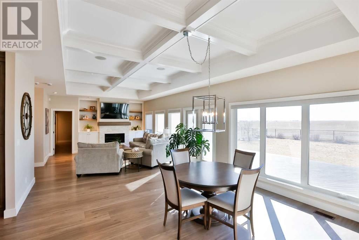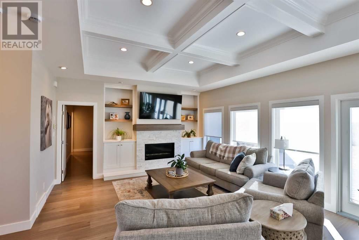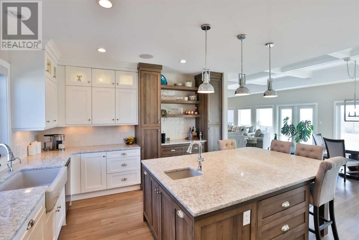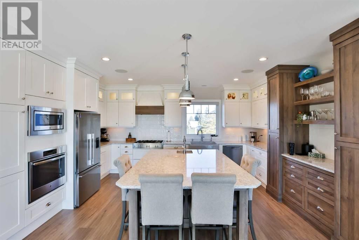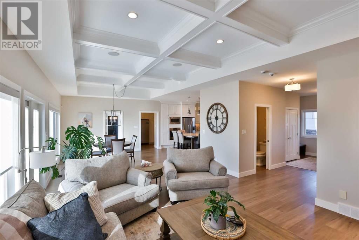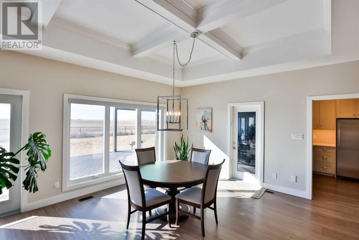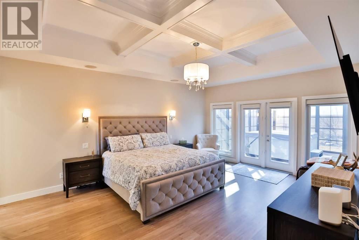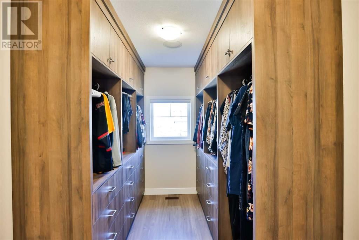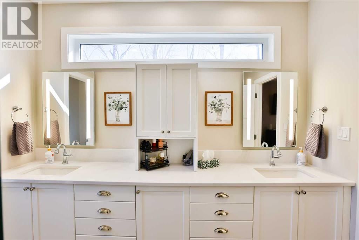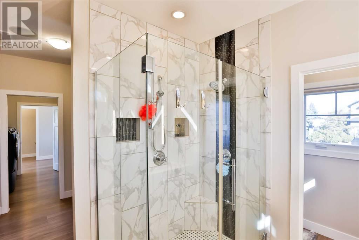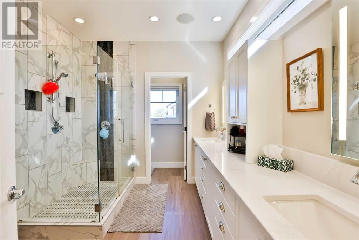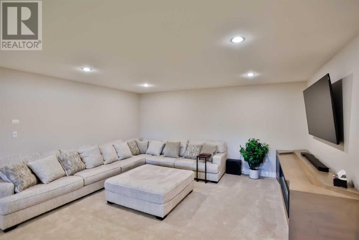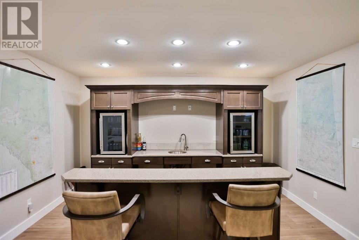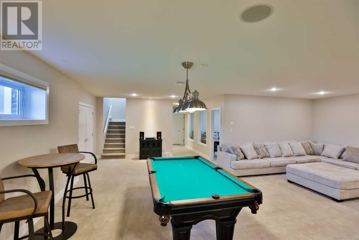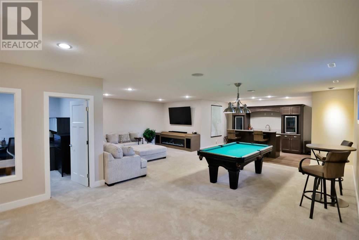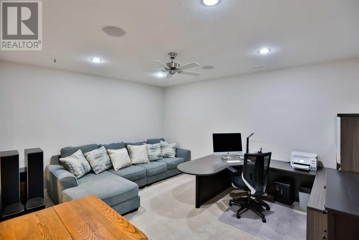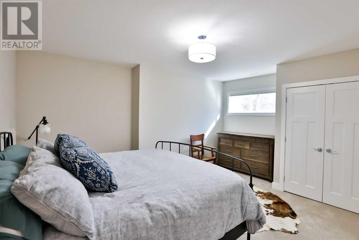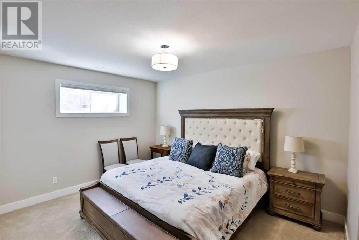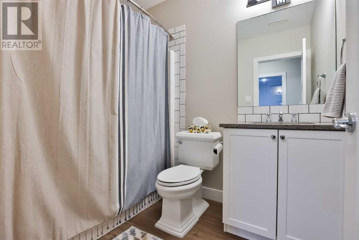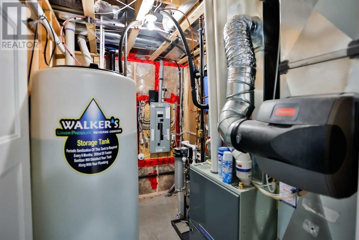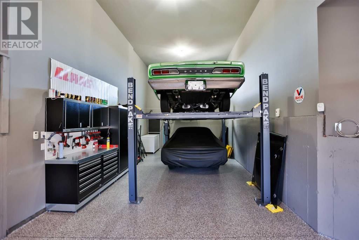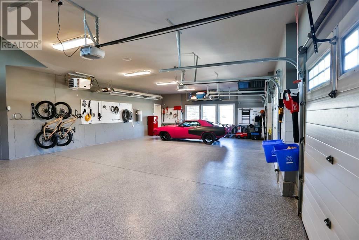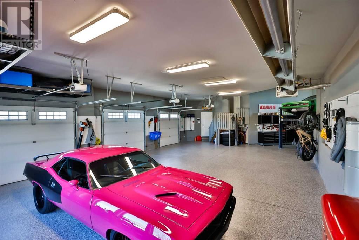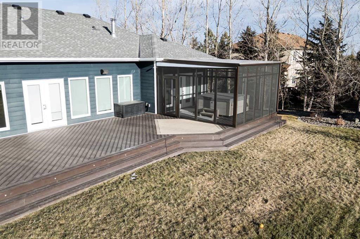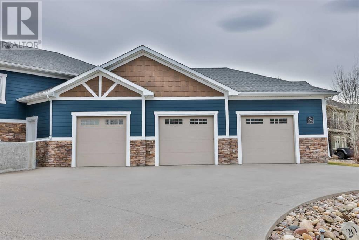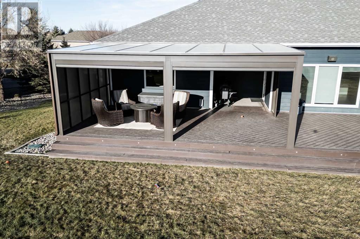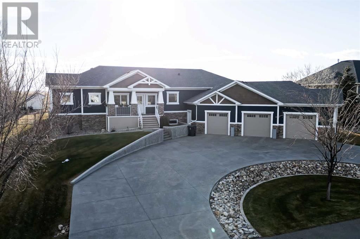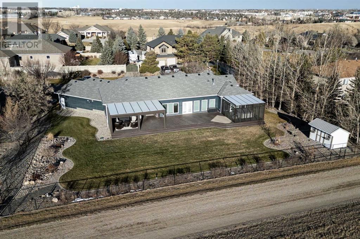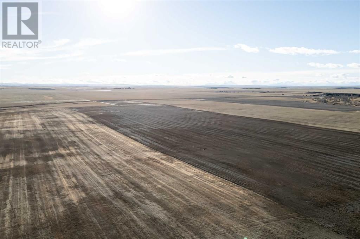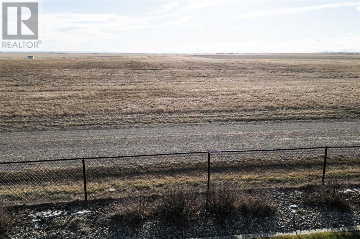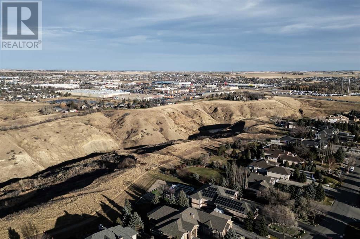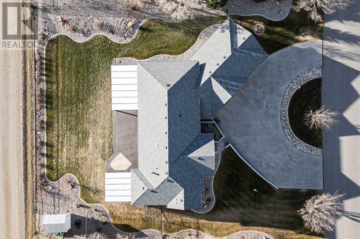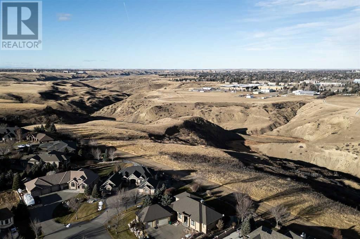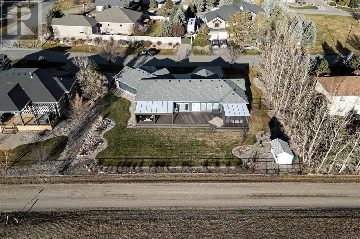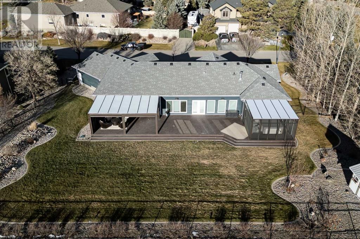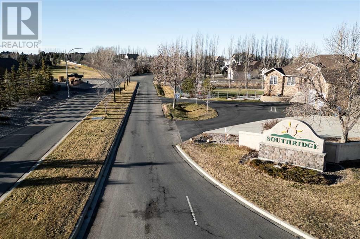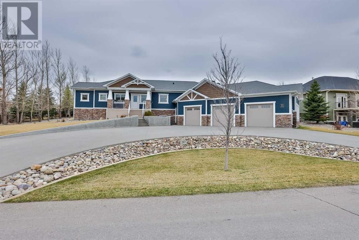20 Sandstone Road S
Lethbridge, Alberta T1K7X8
1 bed · 3 baths · 1845 sqft
Say hello to this sprawling bungalow surrounded by wide open spaces, and with mountain views from the incredible back deck. This home has just had an extensive renovation and could not be more stunning. Through the front door you are wowed with 10.5" ceilings with the most gorgeous coffered ceiling detail in the living room, kitchen, and the primary bedroom as well. Large windows span across the entire rear of the home with views of Chief Mountain and expansive land. The kitchen is a total show stopper with a brand new HUGE wood island with quartz countertops, 2 cast iron sinks - one in the island and a farmhouse sink looking over your front yard, stacked glass cabinets with pots lights, and pot filler tap. Also featured are stainless steel appliances with built-in oven and microwave, and a six burner 36” Bertazzoni gas cook top with custom hood fan. You will swoon over the new built in bar with more wood accents, and fresh new backsplash all around. The pantry has just has been totally revamped with tons of new cabinets to store everything, an additional fridge, and the quartz countertops flow through here, even down to the built in dog bowls! The walkthrough pantry leads to the mudroom with custom built ins and the garage. Let’s start with the triple car garage...it is over 1600 s/f and can easily fit 5 cars. You could set up a man cave with golf simulator or showcase your car collection! The primary bedroom is also on the main floor and has the same beautiful views and gorgeous mill work details. Custom built ins and even a bench were just installed in the walk in closet, making it truly the closet of your dreams. Quartz countertops, built-in mirrored storage, and a custom tiled shower with 2 shower heads and private water closet round out the en-suite. The laundry room is conveniently located just off the walk in closet, and boasts even more custom built ins. The basement has a huge living room with potential for a pool table area. Included in this space is a custom bar with two glass mini fridges and sink. There are also two large bedrooms, one bathroom and one workout space. The exterior of this home is just as impressive as the interior with a 70 foot composite deck with stairs to grade the entire length, built in lights, and protected BBQ area with three separate doors to access it... but the BEST part?! Not one, but TWO new Suncoast sun enclosures to sit and enjoy the view year round. Composite siding, outdoor speakers, professional landscaping, underground sprinklers, and RV storage complete the outside space. More upgrades include surround sound, new vinyl plank flooring throughout the main floor, central vac, air conditioning, garage heaters - gas & radiant, 8’ garage doors and part of the garage has a 16' ceiling, custom light filtering blinds in the master bedroom and other rooms have a special 3M coating to reduce heat and still allow for viewing of the beautiful landscape. You MUST see this one to believe it. (id:39198)
Facts & Features
Building Type
House, Detached
Year built
2014
Square Footage
1845 sqft
Stories
1
Bedrooms
1
Bathrooms
3
Parking
7
Neighbourhood
Southridge
Land size
21771 sqft|10,890 - 21,799 sqft (1/4 - 1/2 ac)
Heating type
Forced air
Basement type
Full (Finished)
Parking Type
Time on REALTOR.ca
6 days
Brokerage Name: RE/MAX REAL ESTATE - LETHBRIDGE
Similar Homes Near Lethbridge, AB
Recently Listed Homes in Lethbridge, AB
Home price
$1,299,999
Start with 2% down and save toward 5% in 3 years*
* Exact down payment ranges from 2-10% based on your risk profile and will be assessed during the full approval process.
$11,825 / month
Rent $10,457
Savings $1,368
Initial deposit 2%
Savings target Fixed at 5%
Start with 5% down and save toward 5% in 3 years.
$10,422 / month
Rent $10,137
Savings $285
Initial deposit 5%
Savings target Fixed at 5%


