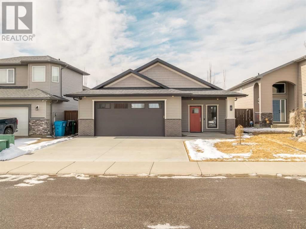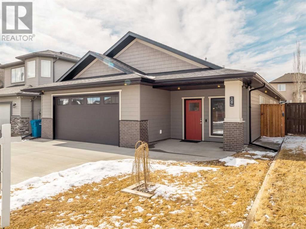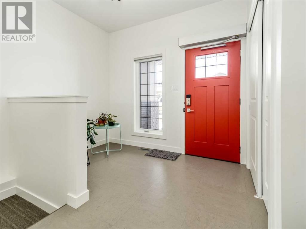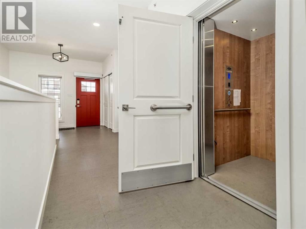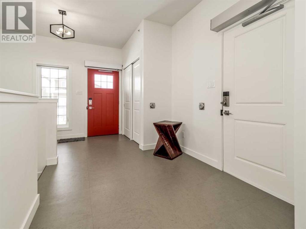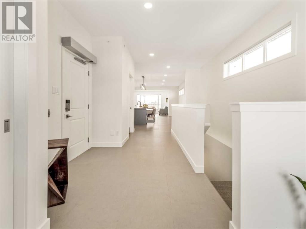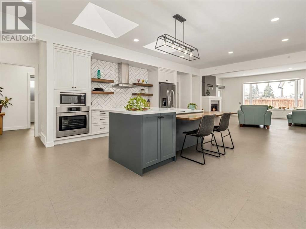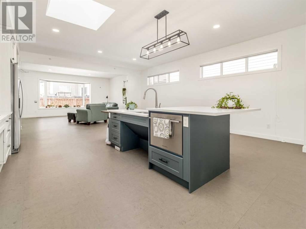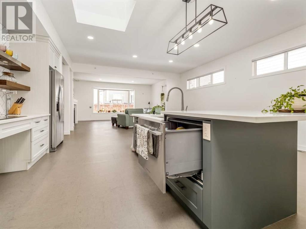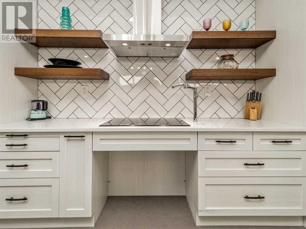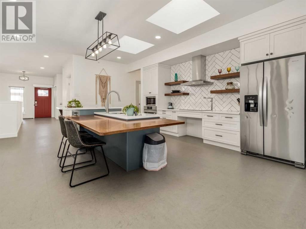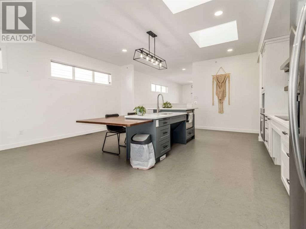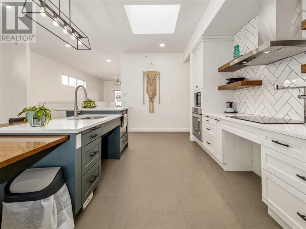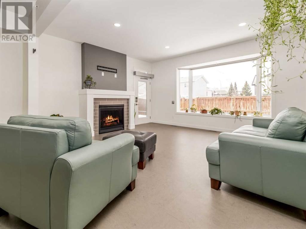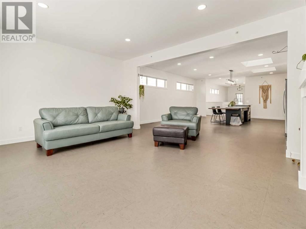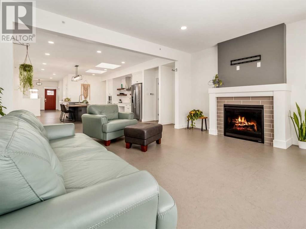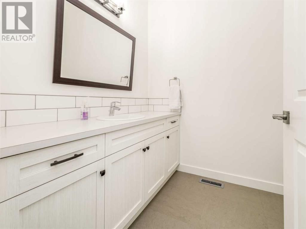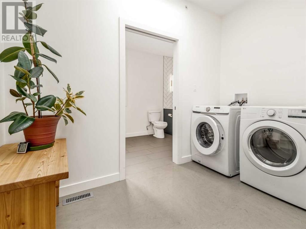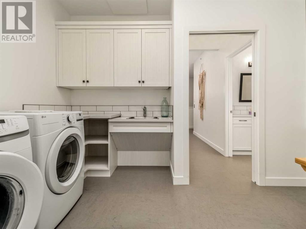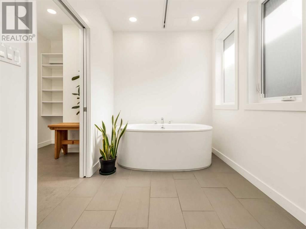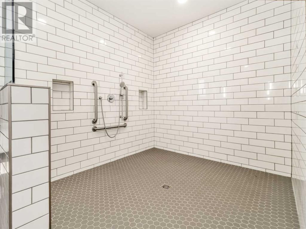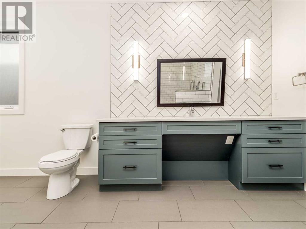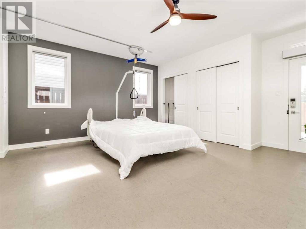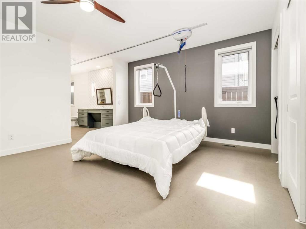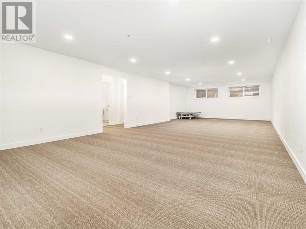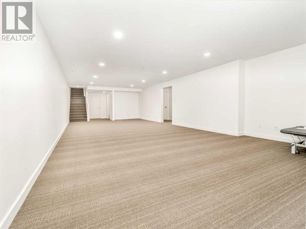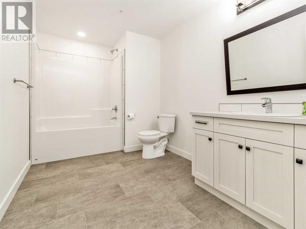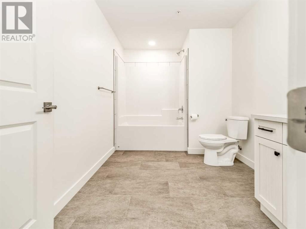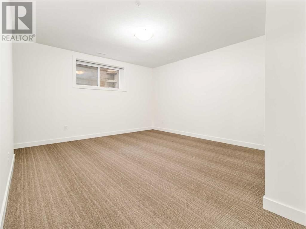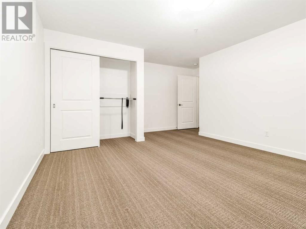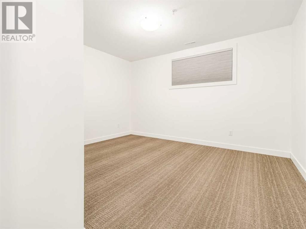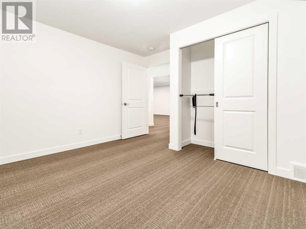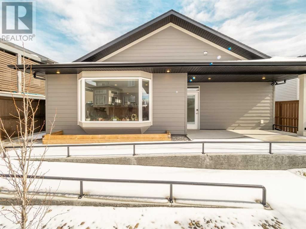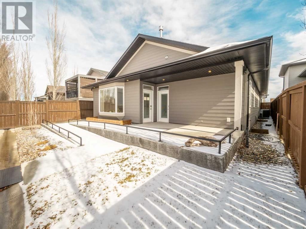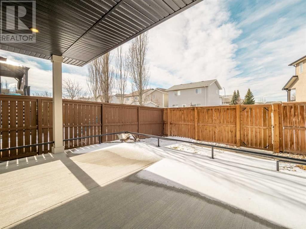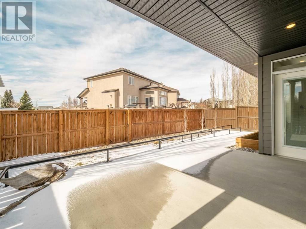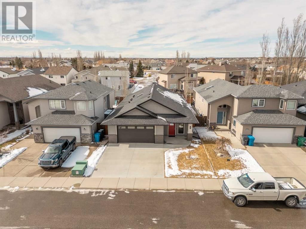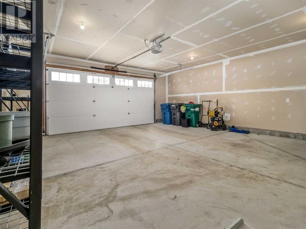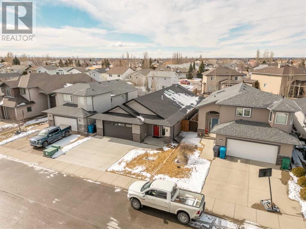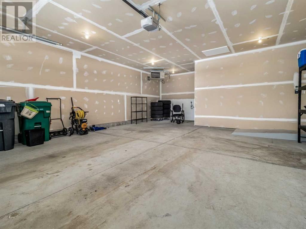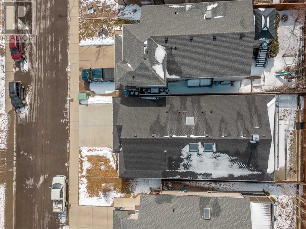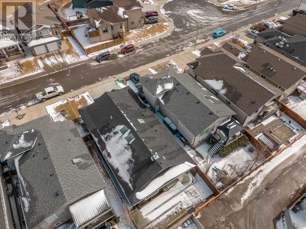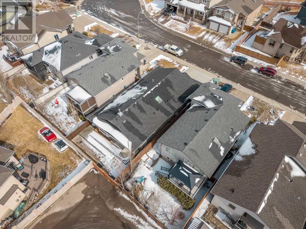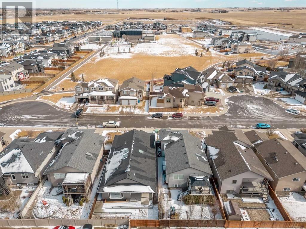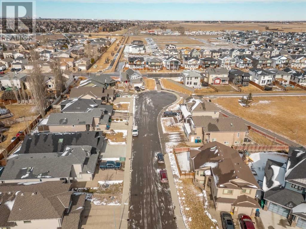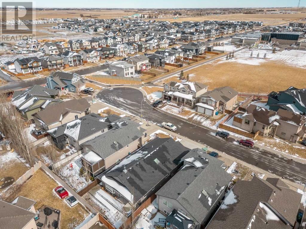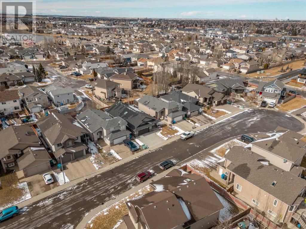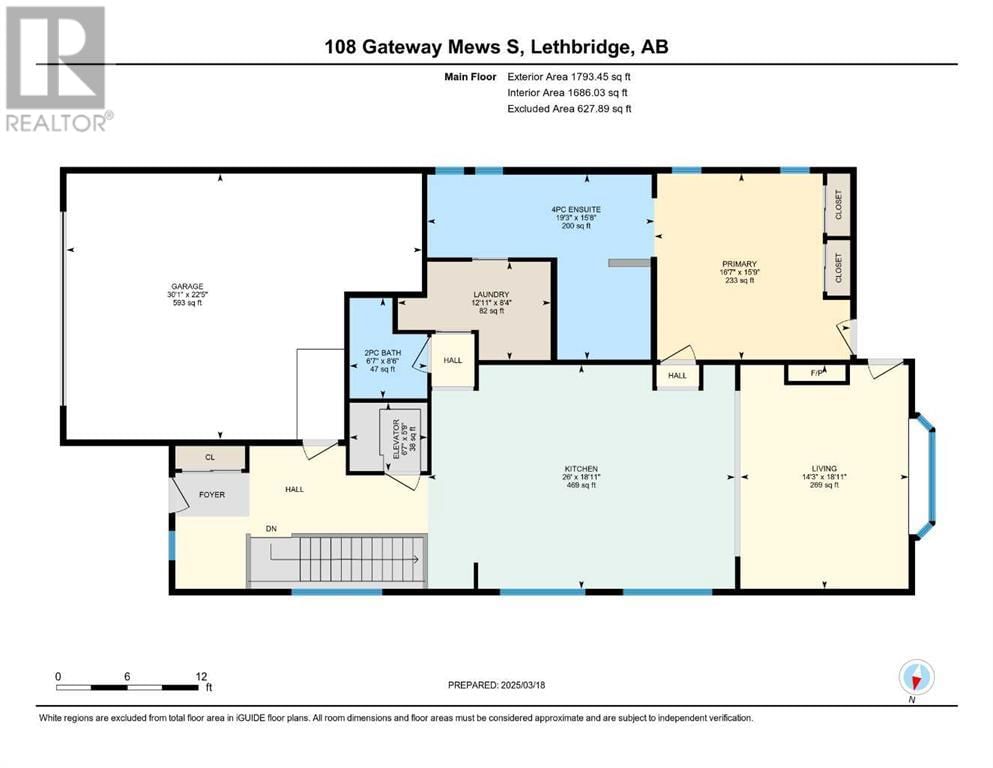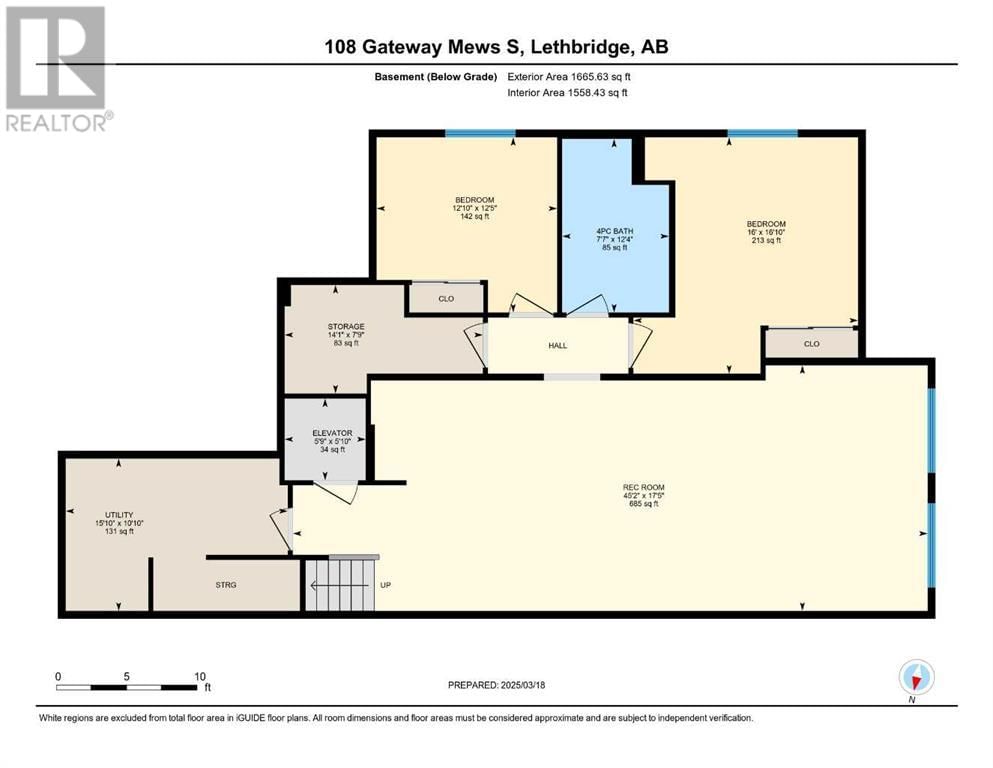108 Gateway Mews S
Lethbridge, Alberta T1K5S2
1 bed · 3 baths · 1793 sqft
This exceptional residence truly exemplifies pride of ownership! Custom built in 2021 this fully developed bungalow is barrier free (wheel chair accessible) with an open floor plan. Spanning 1,793 square feet, this property is situated on a tranquil cul-de-sac in the desirable South Side neighborhood of Gateway Mews. . As you approach the front entrance, you'll notice the absence of stairs, leading you into a spacious foyer that greets you warmly. Venturing further into the home, you'll discover expansive rooms, including a stunning kitchen equipped with quartz countertops, a generous eat-up island, top-of-the-line appliances, a convection cooktop complete with a pot filler, and a built-in oven featuring a side door for effortless access while baking and cooking. The living room offers ample space, highlighted by a gas fireplace perfect for cozy winter evenings. The main floor hosts a sizable master bedroom, complete with custom closets designed with wheelchair-height pull-downs, built in ceiling lift that spans through to the luxurious 4 piece ensuite. This ensuite features a large roll in/walk in shower, a jetted therapy tub designed to retain warmth for those long, relaxing soaks, and elegant herringbone tile as a backsplash. For added convenience, there is a laundry room on the main floor, along with a 2-piece bathroom for guests. The home also includes an elevator for easy access to the basement. Descending to the basement, which boasts reinforced sides with piles, you will find two spacious bedrooms, a 4-piece bathroom, and a grand family room ideal for entertaining. Additionally, there is a large storage area and a utility room. The property features 9-foot ceilings that enhance its grandeur, along with 3 skylights for maximum natural light and all have remote controlled blinds, and wide doorways. This home is replete with an array of modern conveniences, including remote controlled exterior doors, automated blinds and lights that can be controlled from your smart phone, high-quality commercial-grade flooring, a fire suppression system through out, central vacuum, air conditioning, and a backup generator, also allowing you to control lighting from your smartphone. Stepping out onto the covered back deck, you'll appreciate the generously sized yard equipped gas hookups for your BBQ or fire table, wheelchair ramps allowing full access to either the paved back alley or side gate exit/ entrance. The double-heated attached garage includes a designated area for washing wheelchair wheels or muddy little feet before entering the home, complete with hot and cold water access. With its myriad thoughtful details, this home is an absolute must-see if you are currently in need of all these amazing features or if you are looking for a home that is "aging in place" making this truly your forever home. (id:39198)
Facts & Features
Building Type
House, Detached
Year built
2020
Square Footage
1793 sqft
Stories
1
Bedrooms
1
Bathrooms
3
Parking
6
Neighbourhood
Land size
4909 sqft|4,051 - 7,250 sqft
Heating type
Forced air
Basement type
Full (Finished)
Parking Type
Attached Garage
Time on REALTOR.ca
2 days
Brokerage Name: Century 21 Foothills South Real Estate
Similar Homes Near Lethbridge, AB
Recently Listed Homes in Lethbridge, AB
Home price
$925,000
Start with 2% down and save toward 5% in 3 years*
* Exact down payment ranges from 2-10% based on your risk profile and will be assessed during the full approval process.
$8,414 / month
Rent $7,441
Savings $973
Initial deposit 2%
Savings target Fixed at 5%
Start with 5% down and save toward 5% in 3 years.
$7,416 / month
Rent $7,213
Savings $203
Initial deposit 5%
Savings target Fixed at 5%

