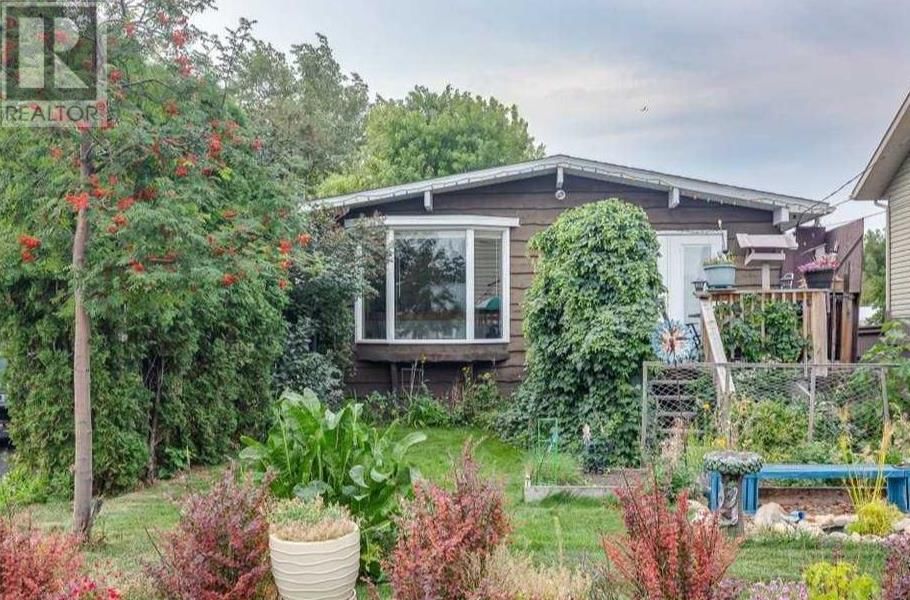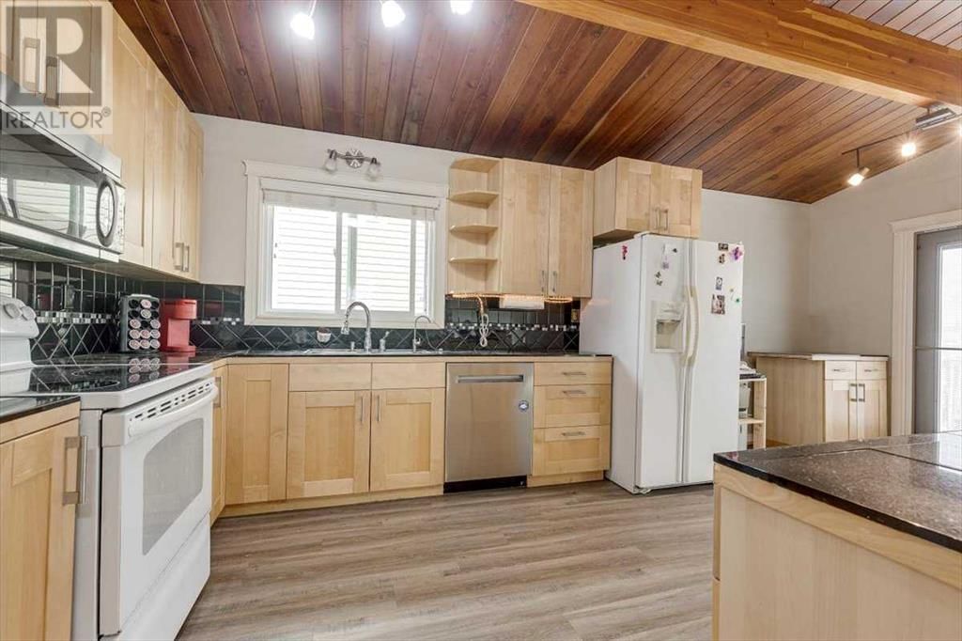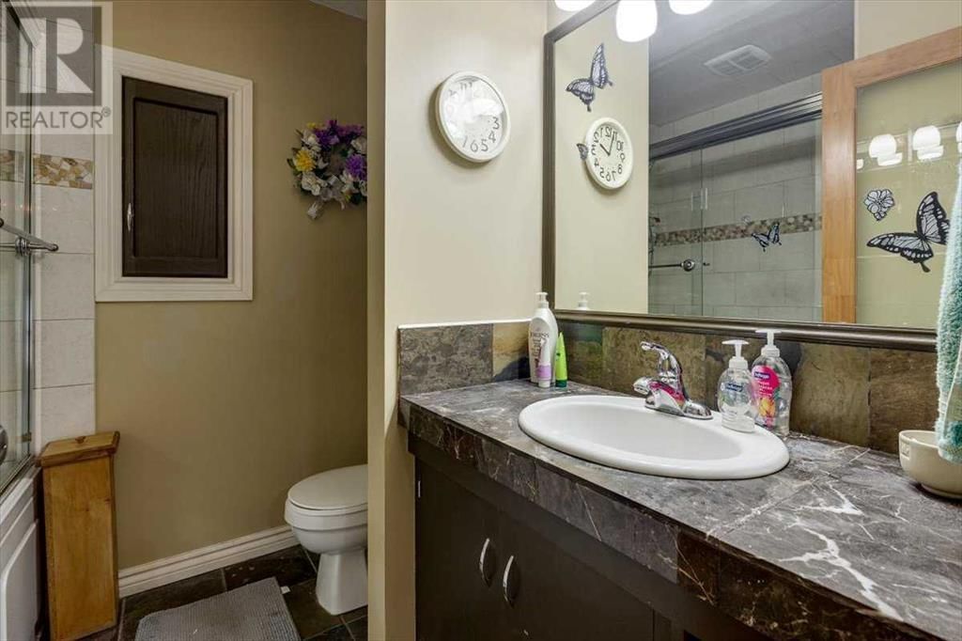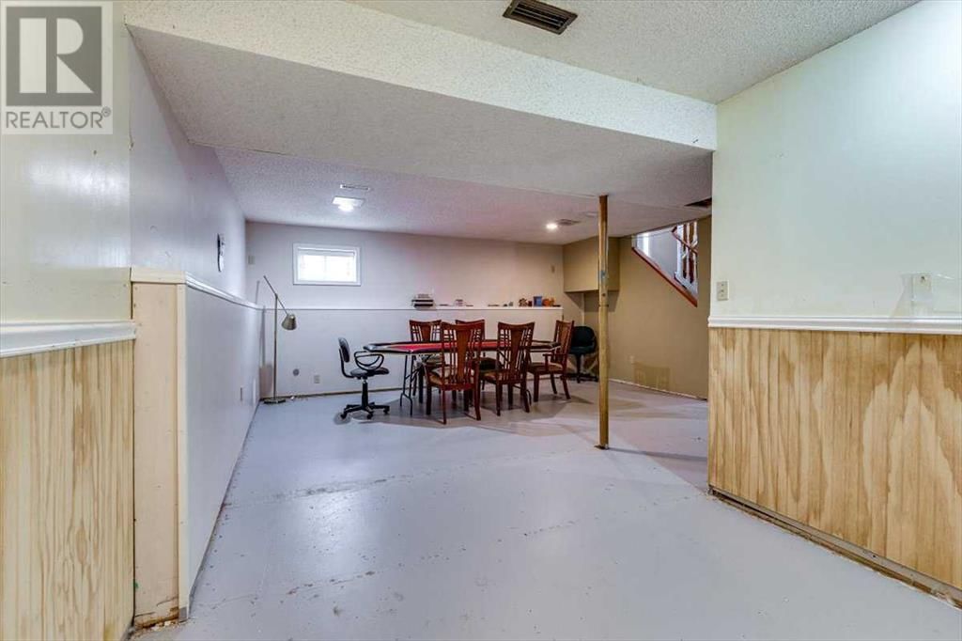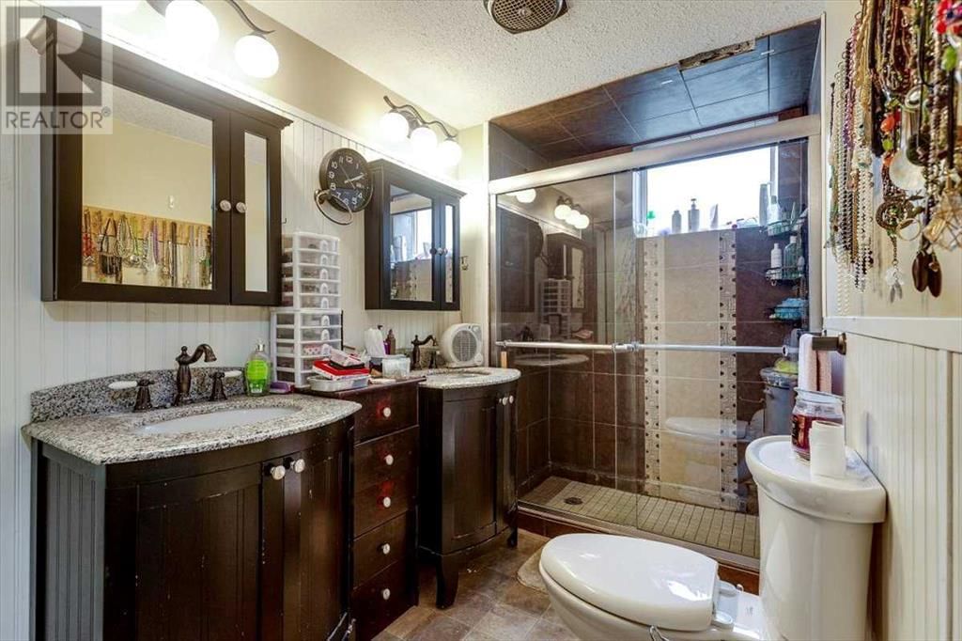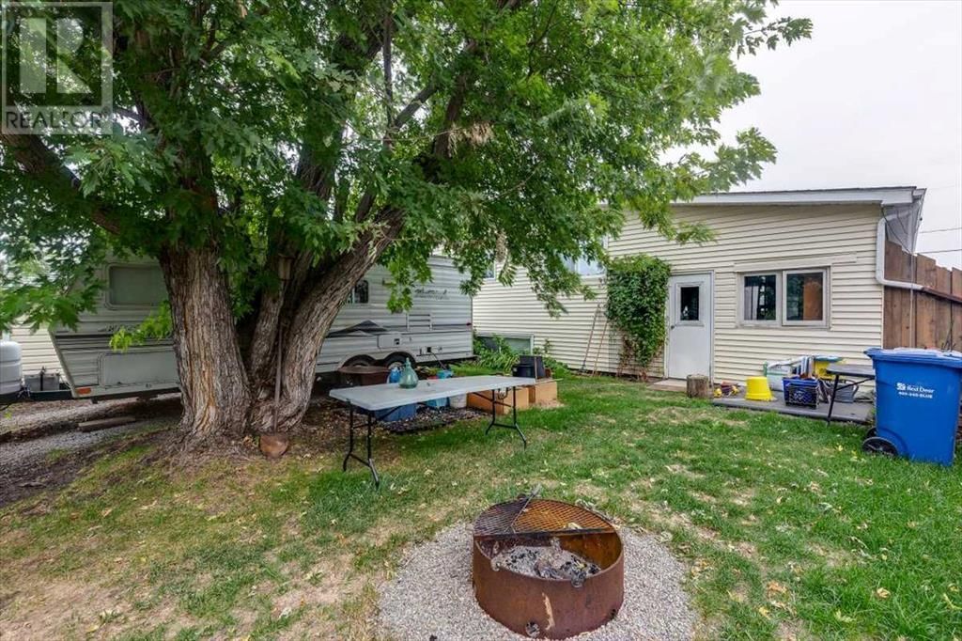6230 61 Avenue
Red Deer, Alberta T4N5R8
2 beds · 3 baths · 1052 sqft
This home welcomes you with a large front yard filled with perennials, shrubs, and mature trees. Relax on the east facing deck and watch the sunrise, enjoying your morning coffee surrounded by lush greenery. Step inside to an open concept kitchen, dining, and living area, flooded with natural light from the large windows. An expansive kitchen with abundant cabinet and counter space including an island perfect for cooking and entertaining in a beautiful area. The stunning stone fireplace in the living room serves as a decorative feature only, as it is no longer a functional wood burning fireplace. If you appreciate natural wood you will adore the ceiling in this space. It features smooth, high-gloss natural wood with impressive, large wooden beams. The main level also includes a 4 pc bathroom, a generous primary bedroom with a 2 pc ensuite, and a spacious second bedroom. The main floor has stylish vinyl plank flooring and fresh paint. The basement features a large family or recreation room, a spacious bedroom with walk-in cedar closet, and a bathroom with walk-in shower and double vanity. Also, has a storage room and utility room where the washer/dryer are located. Expansive rubber paved driveway with plenty of parking, an attached enclosed carport featuring oversized storage lockers along the back wall and a ceiling storage locker as well. Fully fenced backyard with 2 wide gates for convenient parking access. Also, has a 10 X 16 shed for tools or gardening equipment. This home offers an abundance of storage and generous space throughout. (id:39198)
Facts & Features
Building Type House, Detached
Year built 1960
Square Footage 1052 sqft
Stories 1
Bedrooms 2
Bathrooms 3
Parking 4
NeighbourhoodHighland Green
Land size 5998 sqft|4,051 - 7,250 sqft
Heating type Forced air
Basement typeFull (Finished)
Parking Type
Time on REALTOR.ca0 days
This home may not meet the eligibility criteria for Requity Homes. For more details on qualified homes, read this blog.
Brokerage Name: CIR Realty
Recently Listed Homes
Home price
$309,900
Start with 2% down and save toward 5% in 3 years*
* Exact down payment ranges from 2-10% based on your risk profile and will be assessed during the full approval process.
$2,819 / month
Rent $2,493
Savings $326
Initial deposit 2%
Savings target Fixed at 5%
Start with 5% down and save toward 5% in 3 years.
$2,484 / month
Rent $2,417
Savings $68
Initial deposit 5%
Savings target Fixed at 5%

