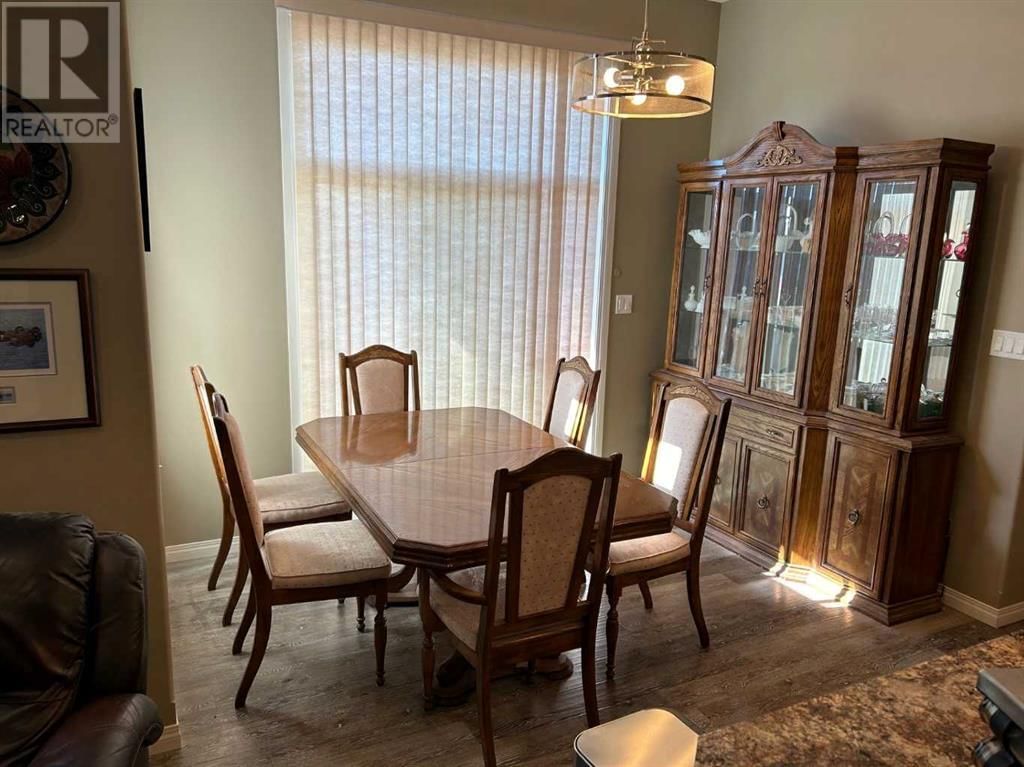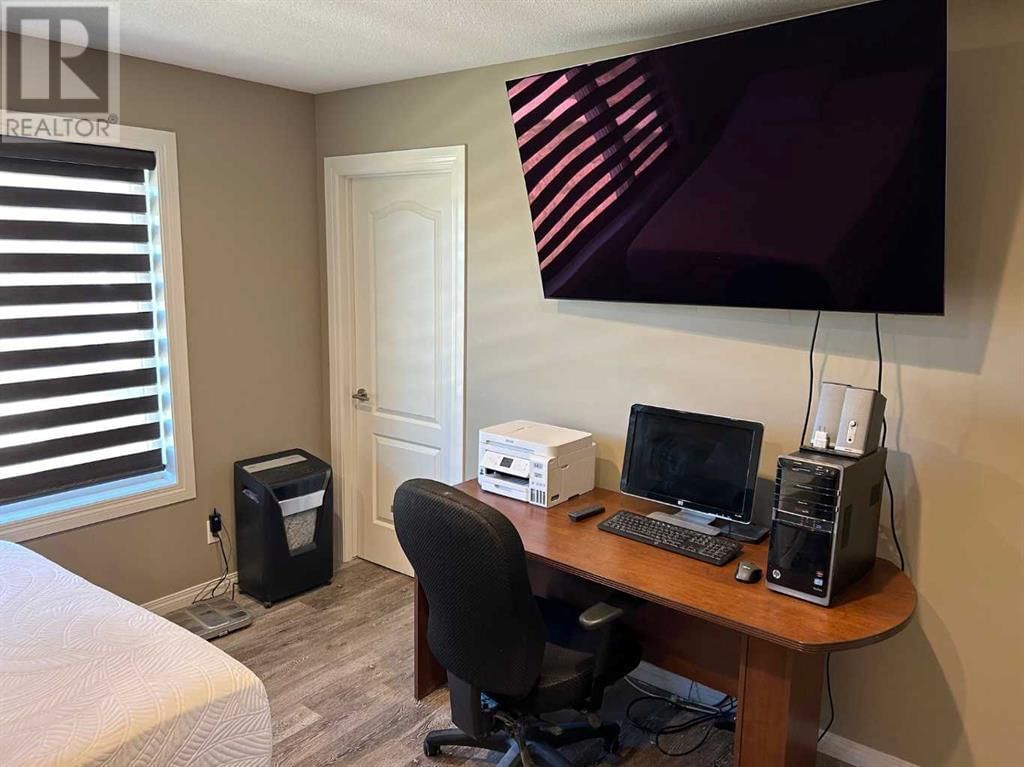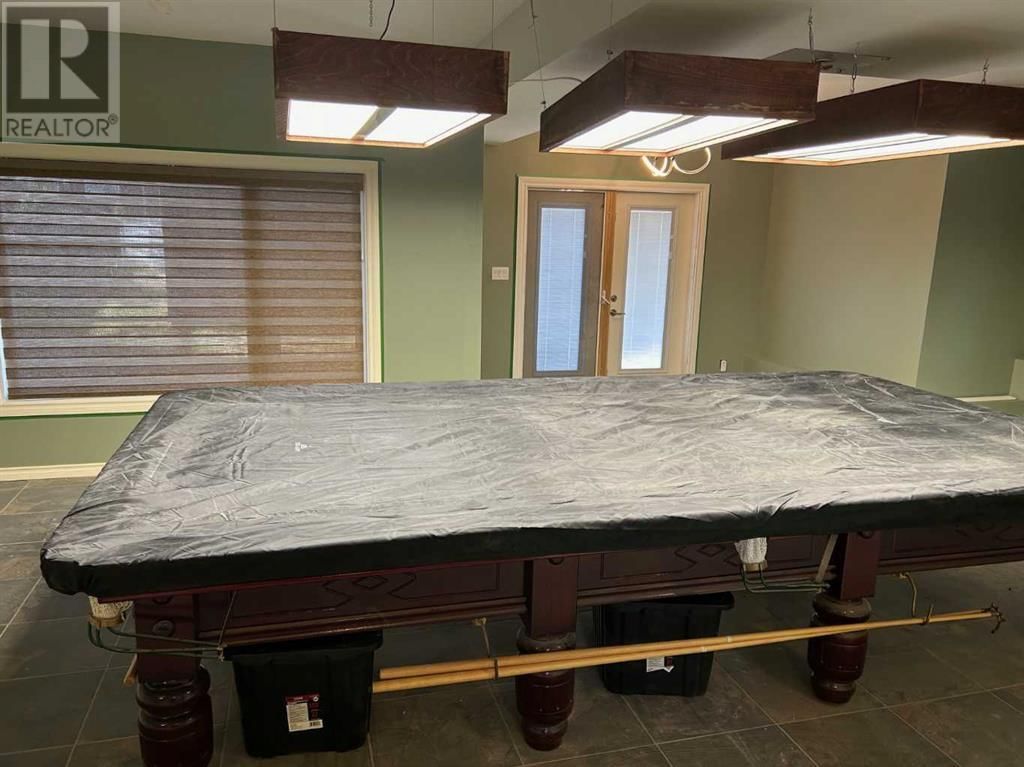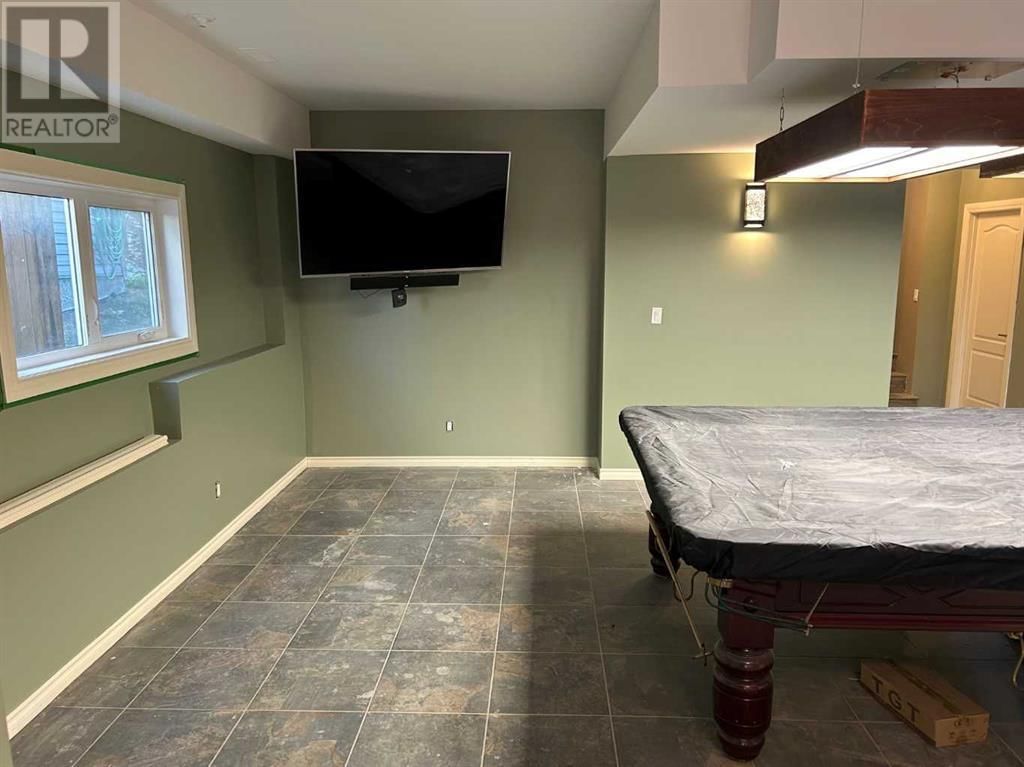50 Village Crescent
Red Deer, Alberta T4R0P3
2 beds · 3 baths · 1230 sqft
Fully developed walk-out! Open floor plan on main floor. Spacious kitchen island. Tons of cabinets plus pantry. Primary bedroom has a 4 piece ensuite. Another bedroom & 4 piece bath on main floor. Wide open developed walk-out basement with another bedroom & 4 piece bath. Garden door to covered patio & on to a 26' x 26' heated garage with 16' ceiling. (id:39198)
Facts & Features
Building Type House, Detached
Year built 2016
Square Footage 1230 sqft
Stories
Bedrooms 2
Bathrooms 3
Parking 2
NeighbourhoodVanier East
Land size 5765 sqft|4,051 - 7,250 sqft
Heating type Forced air
Basement typeFull (Finished)
Parking Type Detached Garage
Time on REALTOR.ca1 day
This home may not meet the eligibility criteria for Requity Homes. For more details on qualified homes, read this blog.
Brokerage Name: Royal Lepage Network Realty Corp.
Similar Homes
Recently Listed Homes
Home price
$469,900
Start with 2% down and save toward 5% in 3 years*
* Exact down payment ranges from 2-10% based on your risk profile and will be assessed during the full approval process.
$4,274 / month
Rent $3,780
Savings $494
Initial deposit 2%
Savings target Fixed at 5%
Start with 5% down and save toward 5% in 3 years.
$3,767 / month
Rent $3,664
Savings $103
Initial deposit 5%
Savings target Fixed at 5%















