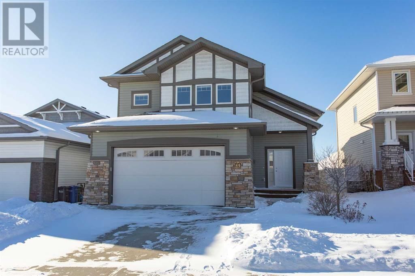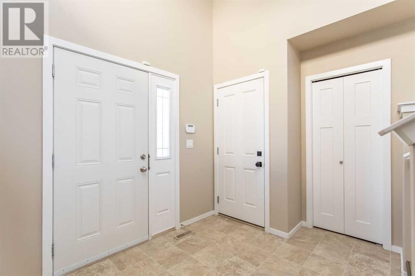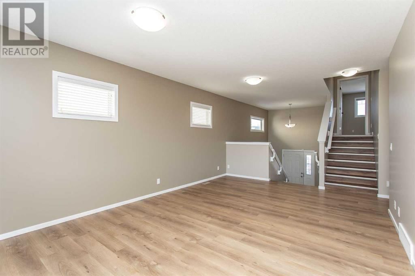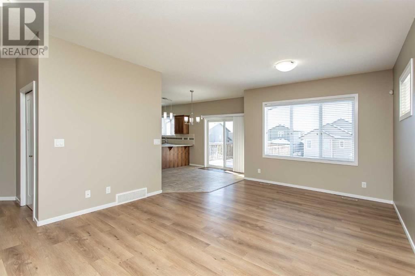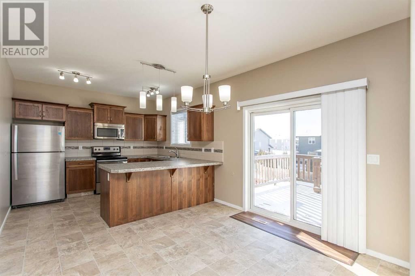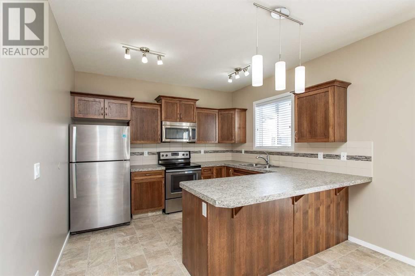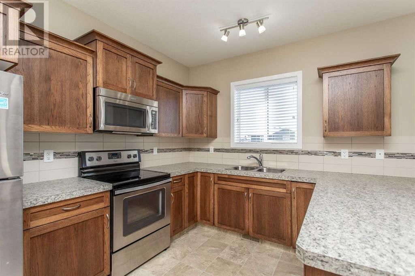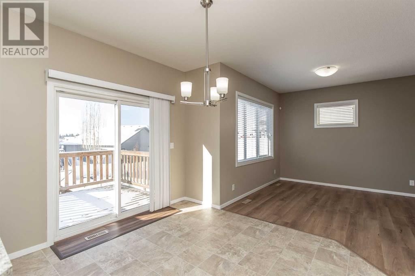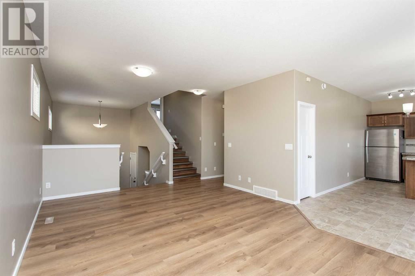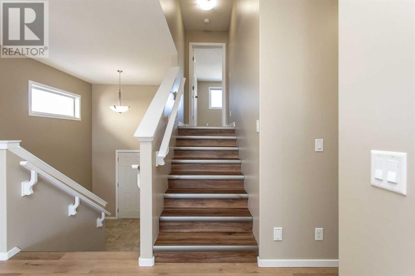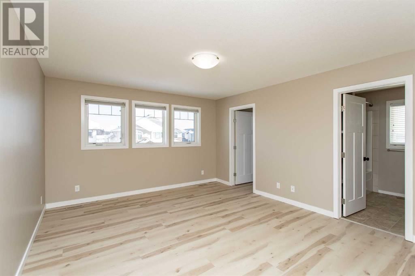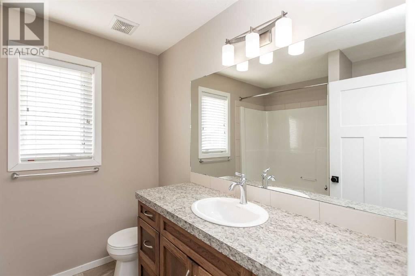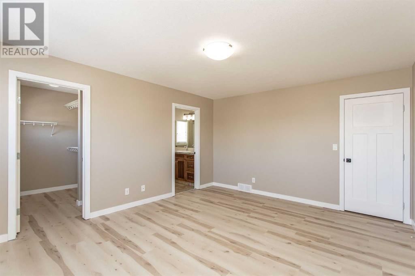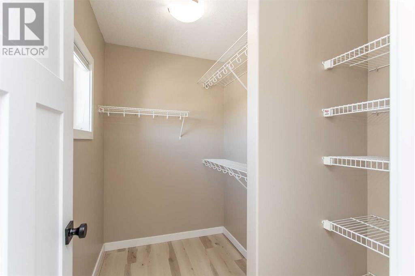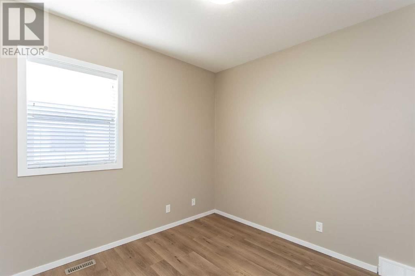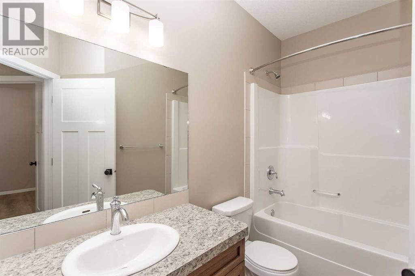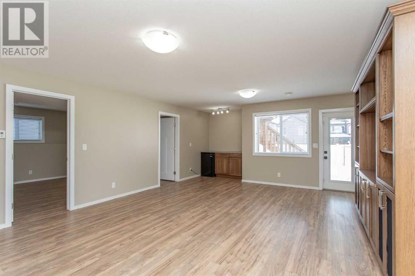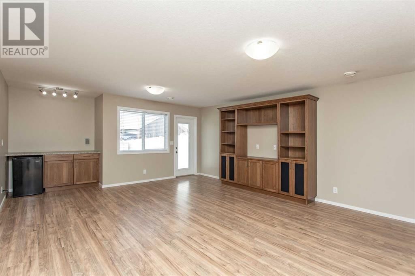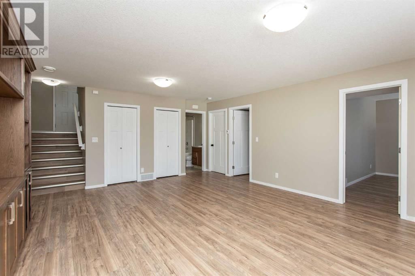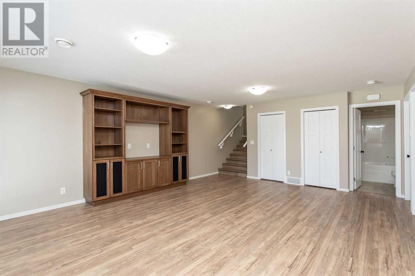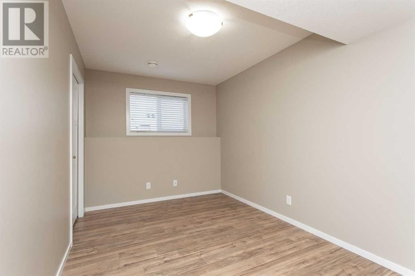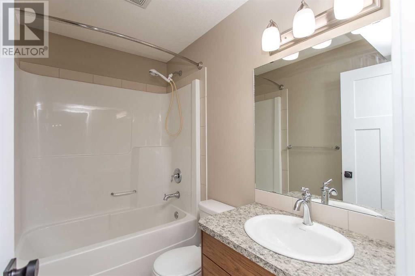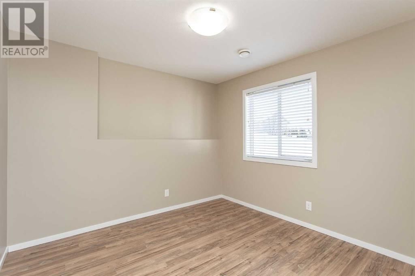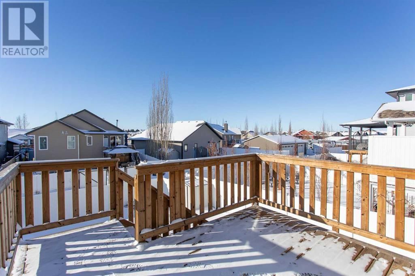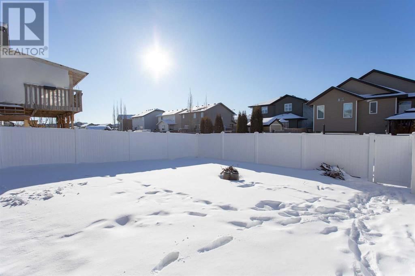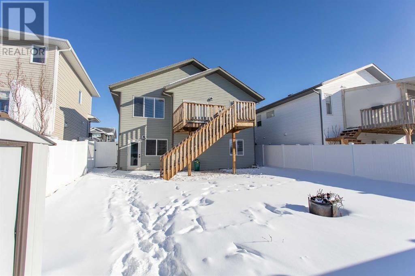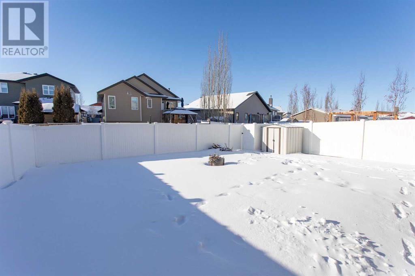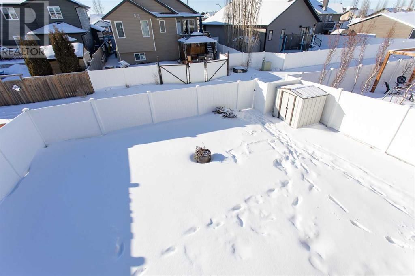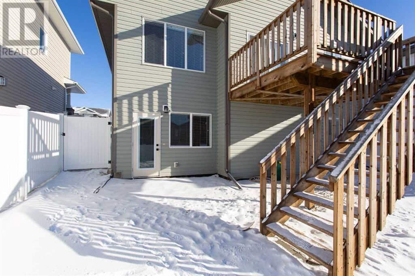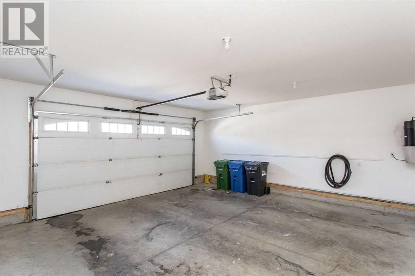46 Truant Crescent
Red Deer, Alberta T4P0S9
3 beds · 3 baths · 1443 sqft
This bright and spacious 5-bedroom modified bi-level in Timberstone offers everything you need for comfortable living! Built in 2014, this fully developed walkout home features a welcoming main floor with vinyl windows throughout, flooding the space with natural light. The kitchen boasts classic oak cabinets, ample counter space, a tiled backsplash, and an open layout perfect for entertaining.The main floor includes two well-sized bedrooms and a 4-piece bath, while the primary suite is privately located above the garage, complete with a walk-in closet and 4-piece ensuite. The fully finished walkout basement adds even more space with two additional bedrooms, a 4-piece bath, a built-in oak entertainment stand, and a dry bar. Plus, enjoy the comfort of in-floor heating.Step outside to a landscaped and fenced yard, with an upper deck off the dining area—perfect for outdoor gatherings. Additional highlights include central A/C, a high-efficiency furnace, and a double attached garage. Located in a family-friendly neighbourhood near parks, playgrounds, schools, and shopping—including Tim Hortons & Wendy’s (id:39198)
Facts & Features
Building Type House, Detached
Year built 2014
Square Footage 1443 sqft
Stories
Bedrooms 3
Bathrooms 3
Parking 2
NeighbourhoodTimberstone
Land size 5062 sqft|4,051 - 7,250 sqft
Heating type Forced air
Basement typeFull (Finished)
Parking Type
Time on REALTOR.ca9 days
Brokerage Name: RE/MAX real estate central alberta
Similar Homes Near Red Deer, AB
Recently Listed Homes in Red Deer, AB
Home price
$539,900
Start with 2% down and save toward 5% in 3 years*
* Exact down payment ranges from 2-10% based on your risk profile and will be assessed during the full approval process.
$4,911 / month
Rent $4,343
Savings $568
Initial deposit 2%
Savings target Fixed at 5%
Start with 5% down and save toward 5% in 3 years.
$4,328 / month
Rent $4,210
Savings $118
Initial deposit 5%
Savings target Fixed at 5%

