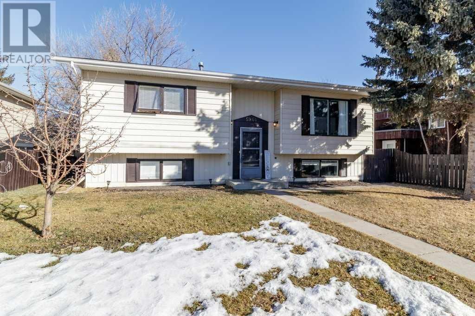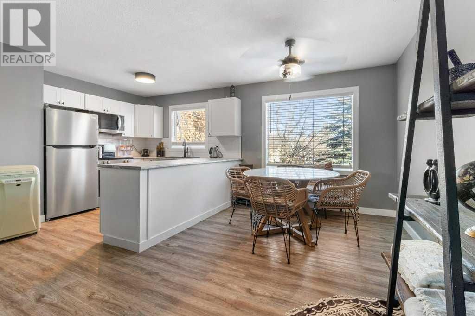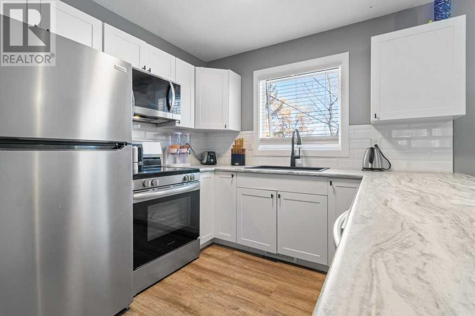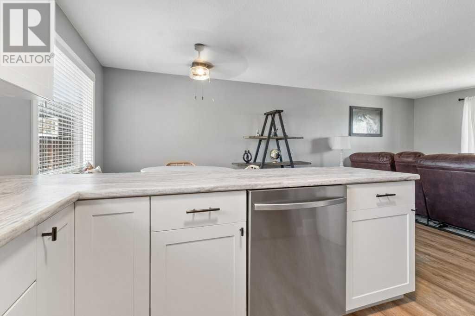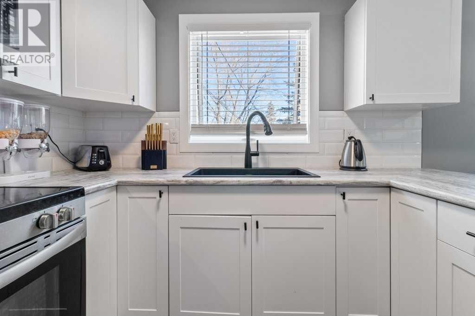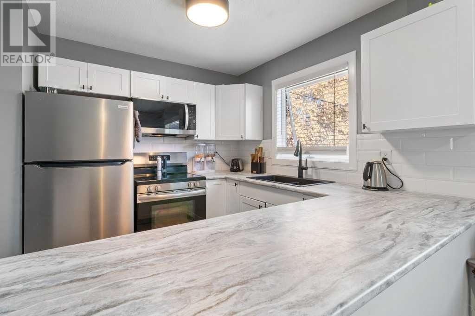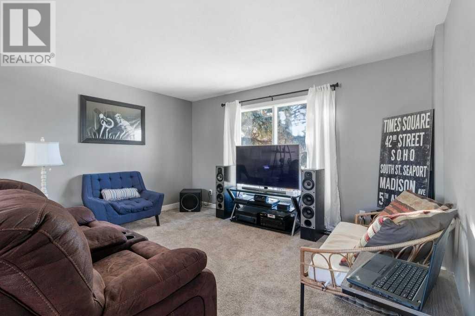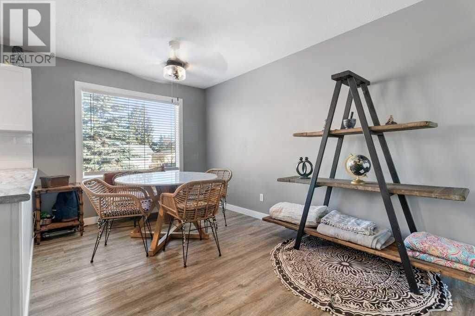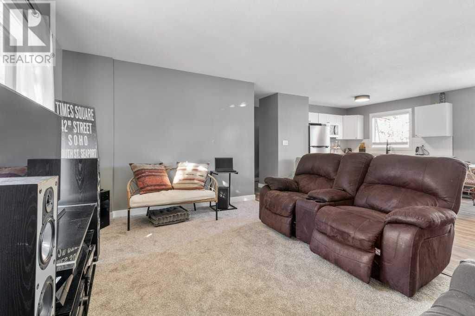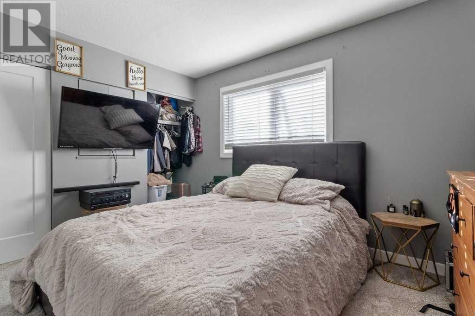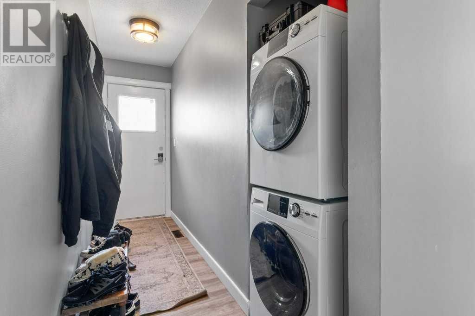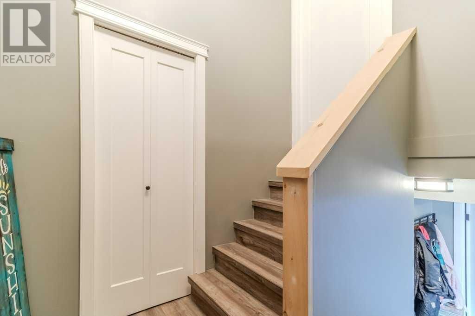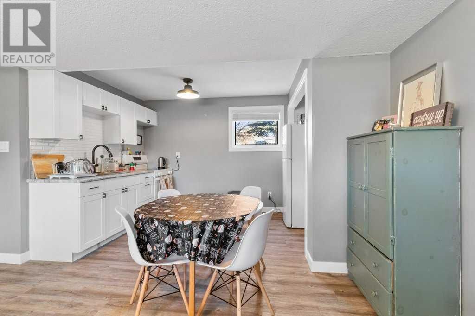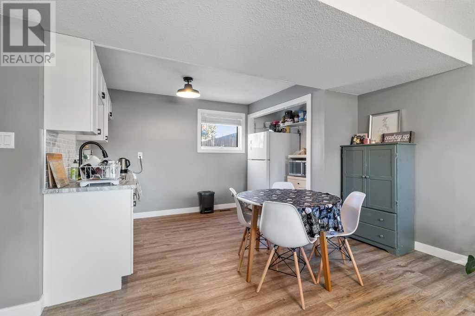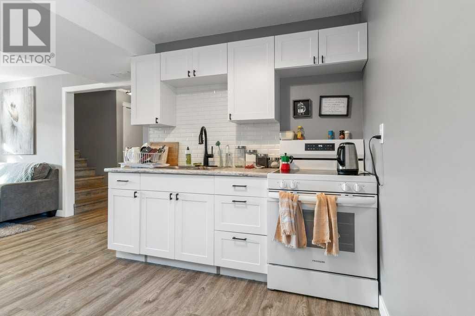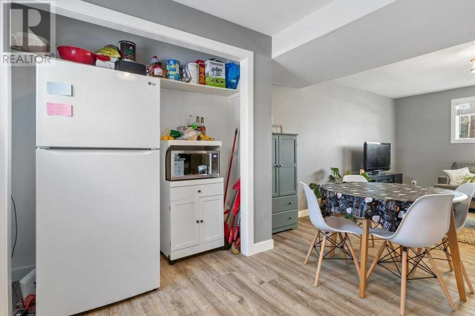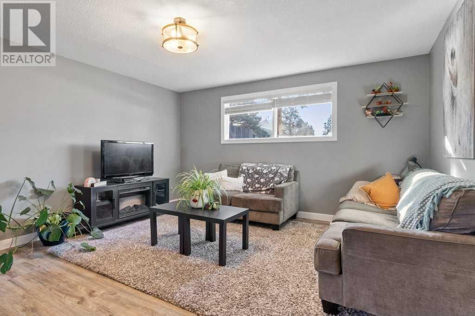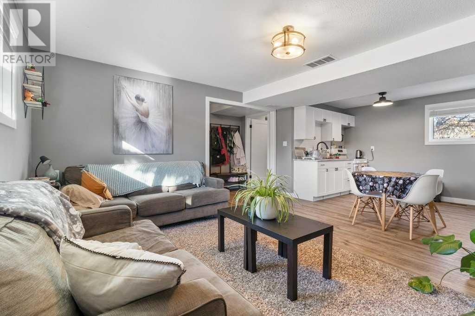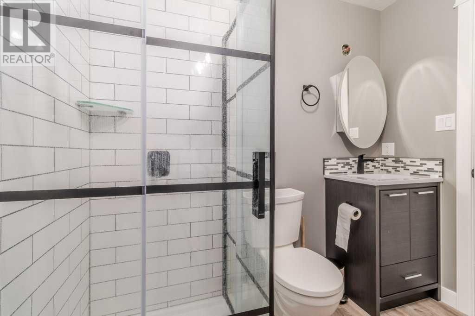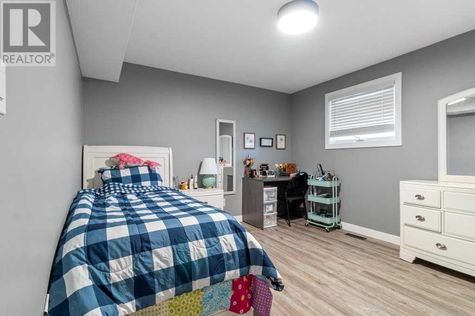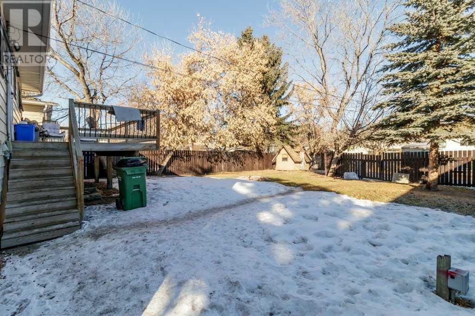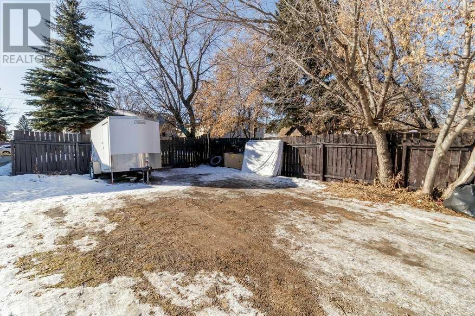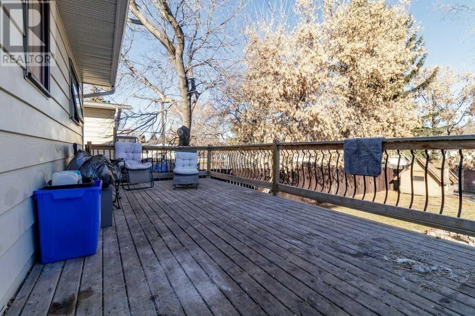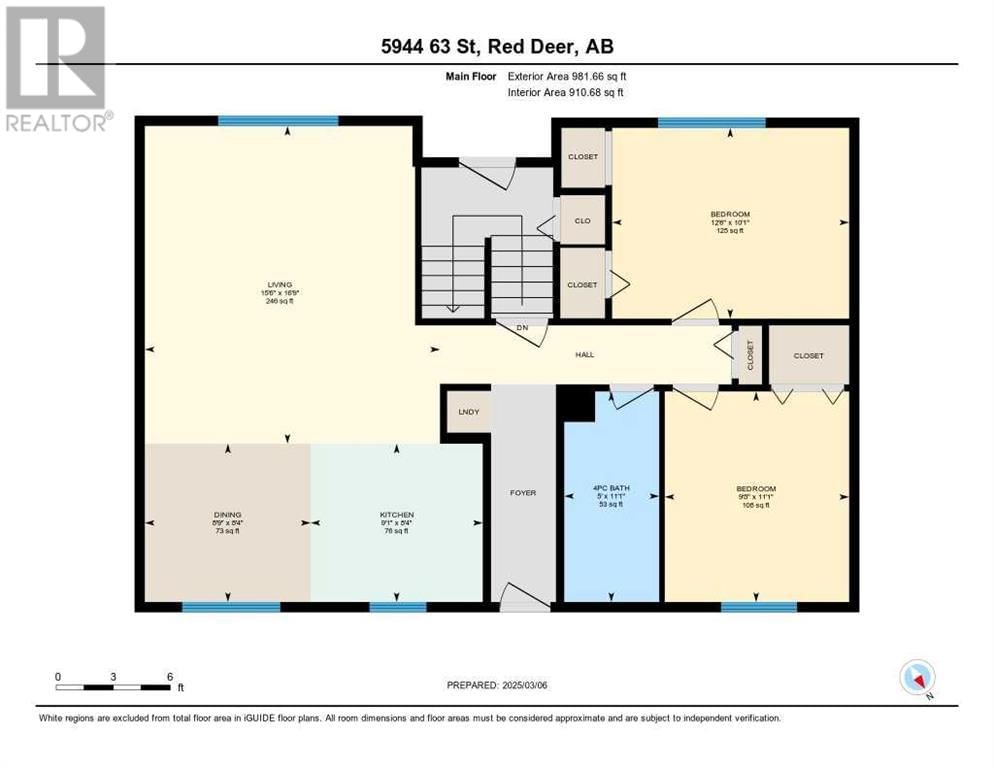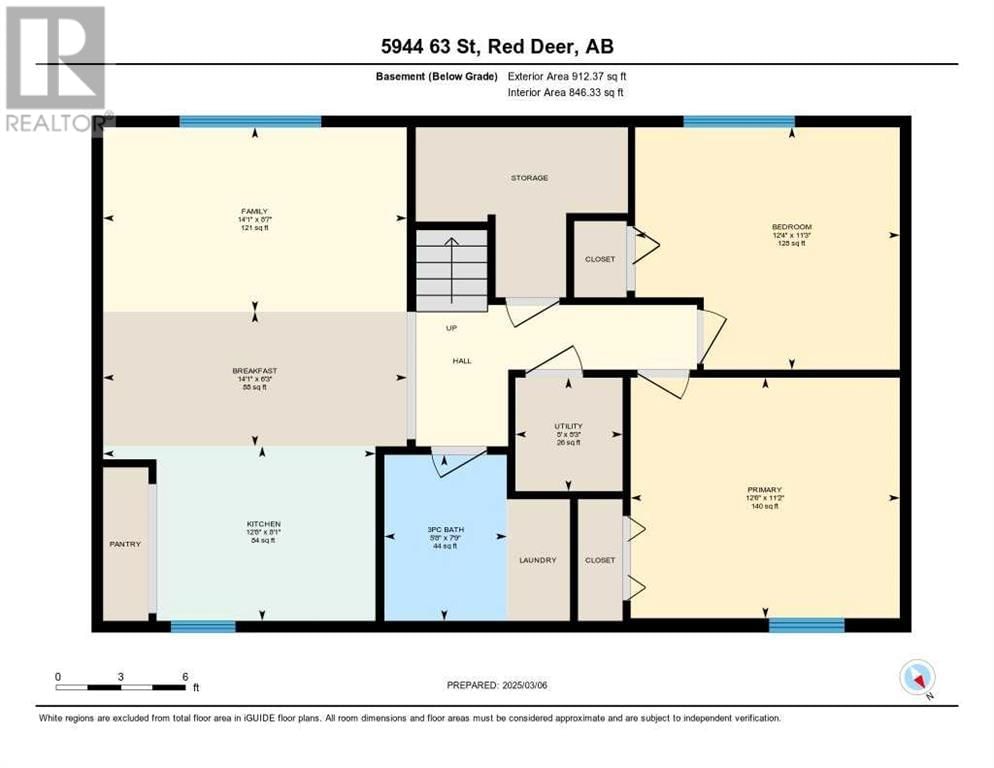5944 63 Street
Red Deer, Alberta T4N5N9
3 beds · 2 baths · 982 sqft
This charming bi-level home in Highland Green offers a conenient location close to Dawe Centre, schools, parks, shopping, and recreational facilities. The main level features a bright and open living space, with a U-shaped kitchen including white cabinetry, a stylish white tile backsplash, and brand-new stainless steel appliances. Laminate flooring runs through the kitchen and dining area, complementing the modern aesthetic. Two spacious bedrooms and a convenient main-floor laundry complete the upper level. The lower level hosts an illegal suite with a white kitchen, matching white tile backsplash, and appliances, including a stove and fridge. This space also includes two bedrooms, a beautiful 3-piece bathroom with a walk-in shower, and a cozy family room, all finished with easy-care laminate flooring. Large windows provide ample natural light throughout the basement. Outside, the fully fenced backyard features a deck, perfect for outdoor gatherings. A parking pad accommodates two vehicles, and recent upgrades, including brand-new shingles in 2024, add to the home's value. This property is an excellent opportunity for homeowners or investors alike! (id:39198)
Rent-to-Own This Home for $3,320 /Month
This home is listed on realtor.ca. Requity Homes doesn‘t own it—yet. But if it fits your budget and meets our criteria, we can buy it for you through our rent-to-own program.
You move in with as little as 2% down. Part of your monthly rent builds your future down payment. After your lease (usually 1–3 years), you get the option to buy.
Facts & Features
Building Type
House
Year built
1984
Square Footage
982 sqft
Stories
1
Bedrooms
3
Bathrooms
2
Parking
2
Neighbourhood
Highland Green
Land size
Heating type
Forced air, Natural gas
Basement type
Finished, Full
Parking Type
Time on REALTOR.ca
0 days
Brokerage Name: Royal Lepage Network Realty Corp.
Similar Homes Near Red Deer, AB
Recently Listed Homes in Red Deer, AB
Start with 2% down and save toward 5% in 3 years*
* Exact down payment ranges from 2-10% based on your risk profile and will be assessed during the full approval process.
$3,320 / month
Rent $2,936
Savings $384
Initial deposit 2%
Savings target Fixed at 5%
Start with 5% down and save toward 5% in 3 years.
$2,926 / month
Similar Homes Near Red Deer, AB
Recently Listed Homes in Red Deer, AB
Book a Call with Requity Homes
We speak English, Mandarin, Tagalog, Russian, Twi, Fante, and Hindi. Our team is ready to help you navigate the rent-to-own process.
Just provide your information and preferred language. We‘ll take care of the rest!
