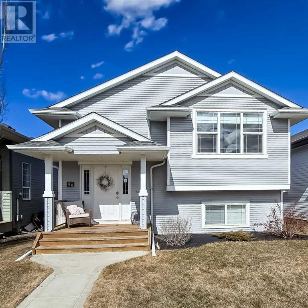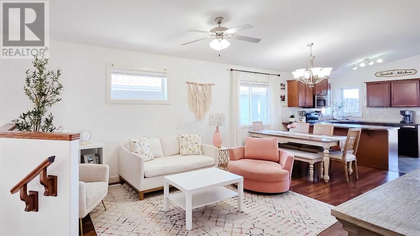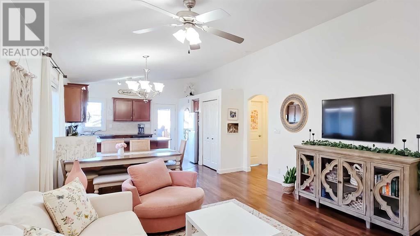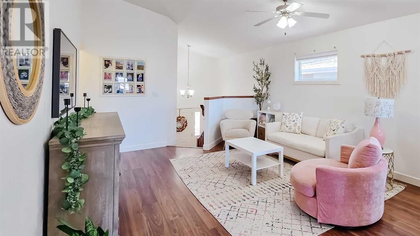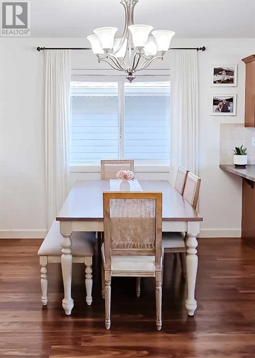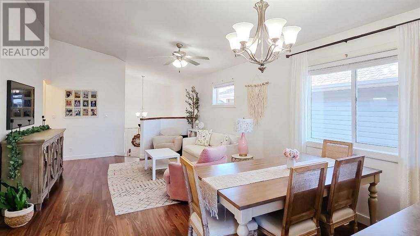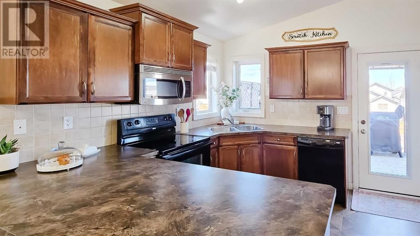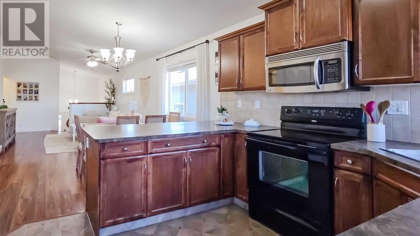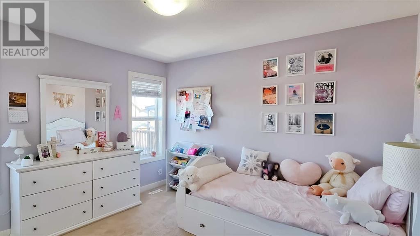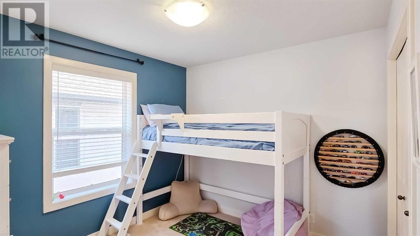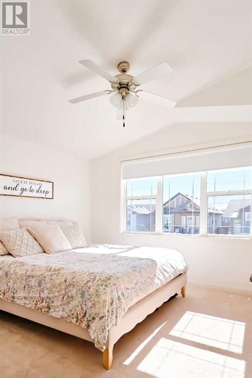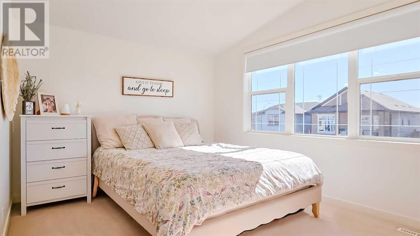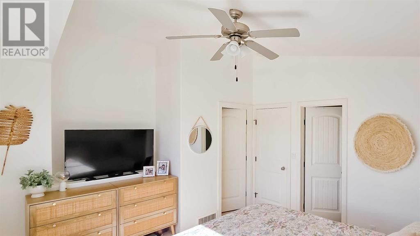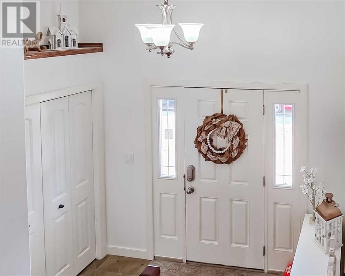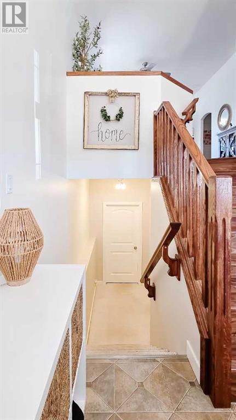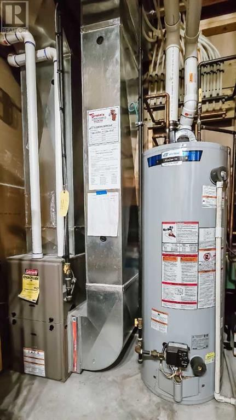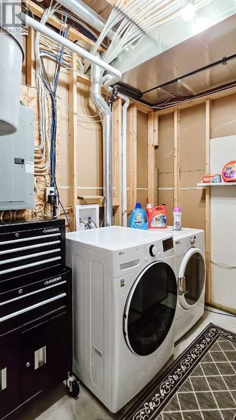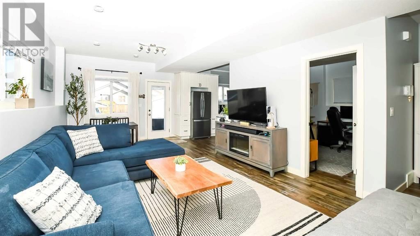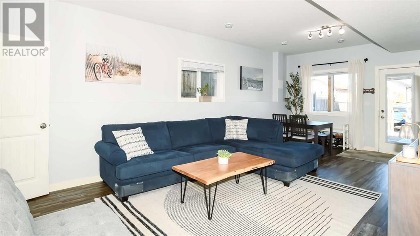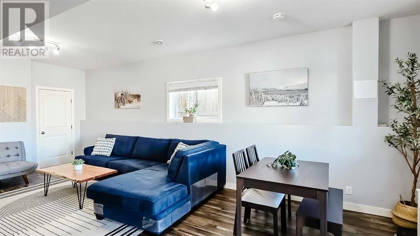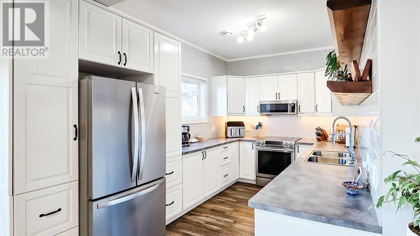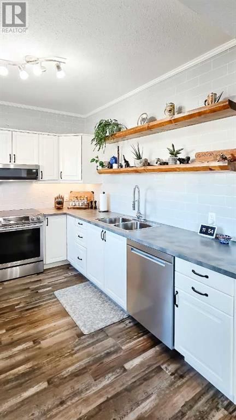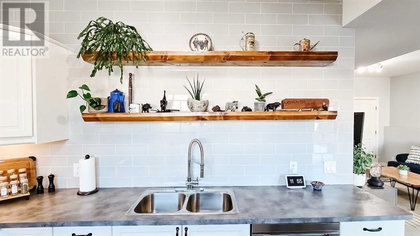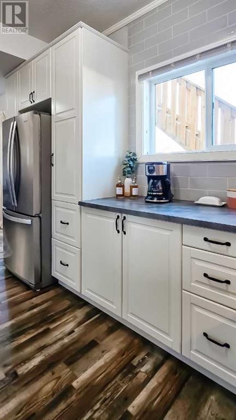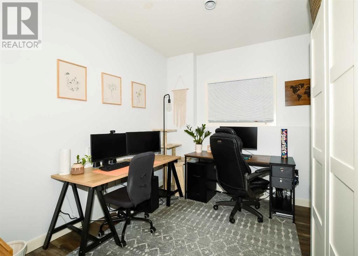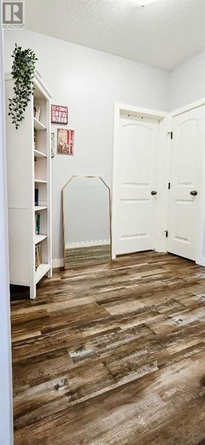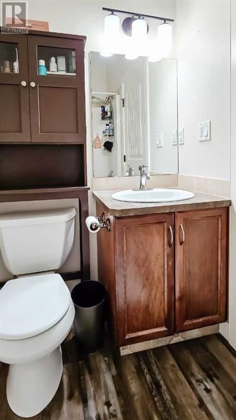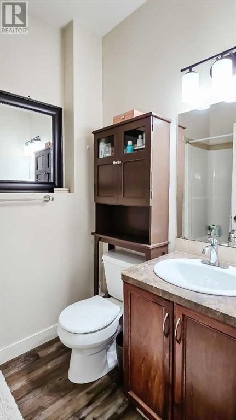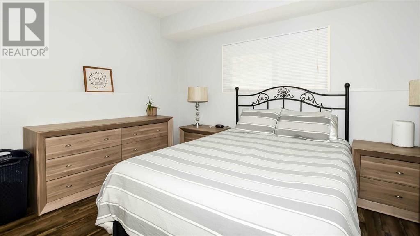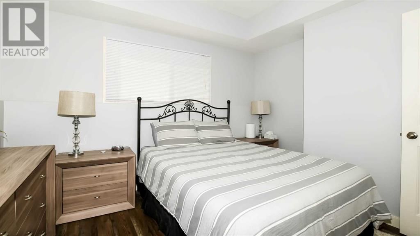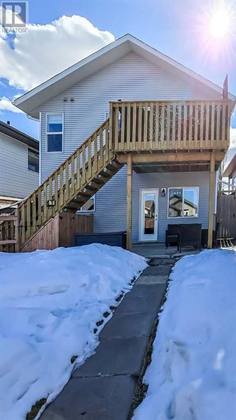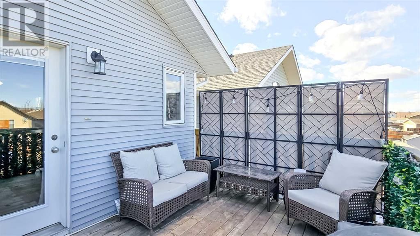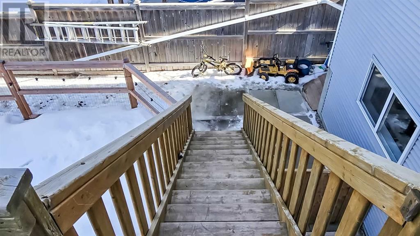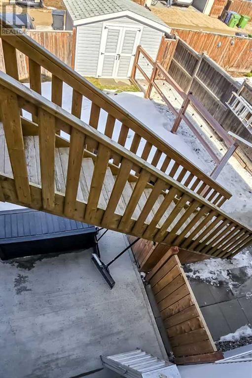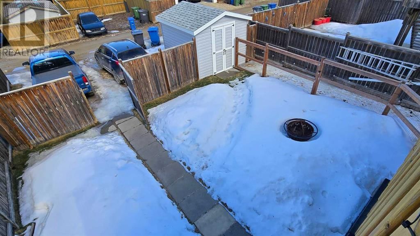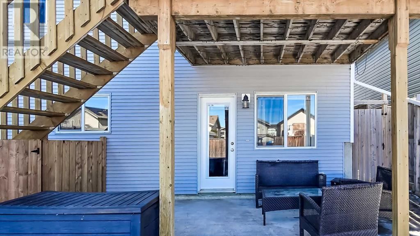96 Long Close
Red Deer, Alberta T4R0J4
3 beds · 3 baths · 1172 sqft
This charming bi-level home offers a ‘welcome home’ kind of curb appeal with a covered front porch and a beautiful arrangement of shrubs. The shrubbery along the front of the home includes a lovely lilac shrub, complemented by black rock ground cover for easy maintenance. Upon entering, the front entry features a high ceiling, a double closet, and additional space for an extra storage unit. The open-concept main living area on the upper floor is bright and inviting, highlighted by a vaulted ceiling and laminate flooring. The kitchen has dark cabinetry, ample counter space, and a double-closet pantry for extra storage. The main floor includes three bedrooms, a full bathroom, and a private 3-piece ensuite for the spacious primary bedroom. The primary bedroom also features a walk-in closet, a high ceiling, and an oversized window that allows for abundant natural light. A back door leads to a 9' x 11' upper deck with stairs descending to the fenced yard and a designated dog run. The fully finished walkout basement (illegal suite) adds valuable living space with its own separate rear entry opening onto a 9' x 17' concrete pad. The beautiful additional kitchenette features white cabinetry, a subway tile backsplash, feature shelving, and stainless steel appliances, including a fridge, stove, built-in microwave, and dishwasher. The large family room is bright and spacious, with large windows, high ceilings, and stylish vinyl plank flooring. The basement also includes two additional bedrooms, a 4-piece bathroom, and a combined laundry, storage, and furnace room. For added comfort, the basement is equipped with functional in-floor heating. The fully fenced backyard offers ample outdoor space with a 10' x 10' storage shed, a fenced dog run, and designated storage areas. A gravel parking pad at the rear of the property provides space for two vehicles. This home shows well and is located in a desired location ~ several nearby greenspaces & playgrounds ~ Long Close backs onto 20th Avenue Pathway along Red Deer’s south east side offering great views of farmland to the east ~ walking distance to Mattie McCullough School ~ close to several high schools, restaurants, shopping and the Collicutt Centre. (id:39198)
Rent-to-Own This Home for $3,730 /Month
This home is listed on realtor.ca. Requity Homes doesn‘t own it—yet. But if it fits your budget and meets our criteria, we can buy it for you through our rent-to-own program.
You move in with as little as 2% down. Part of your monthly rent builds your future down payment. After your lease (usually 1–3 years), you get the option to buy.
Facts & Features
Building Type
House
Year built
2010
Square Footage
1172 sqft
Stories
Bedrooms
3
Bathrooms
3
Parking
2
Neighbourhood
Lonsdale
Land size
Heating type
Forced air, In Floor Heating
Basement type
Finished, Full, Separate entrance, Walk out
Parking Type
Time on REALTOR.ca
33 days
Brokerage Name: 2 Percent Realty Advantage
Similar Homes Near Red Deer, AB
Recently Listed Homes in Red Deer, AB
Start with 2% down and save toward 5% in 3 years*
* Exact down payment ranges from 2-10% based on your risk profile and will be assessed during the full approval process.
$3,730 / month
Rent $3,298
Savings $431
Initial deposit 2%
Savings target Fixed at 5%
Start with 5% down and save toward 5% in 3 years.
$3,287 / month
Similar Homes Near Red Deer, AB
Recently Listed Homes in Red Deer, AB
Book a Call with Requity Homes
We speak English, Mandarin, Tagalog, Russian, Twi, Fante, and Hindi. Our team is ready to help you navigate the rent-to-own process.
Just provide your information and preferred language. We‘ll take care of the rest!
