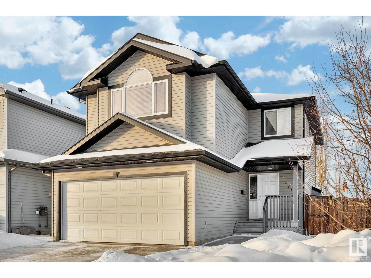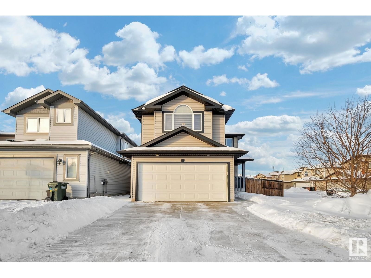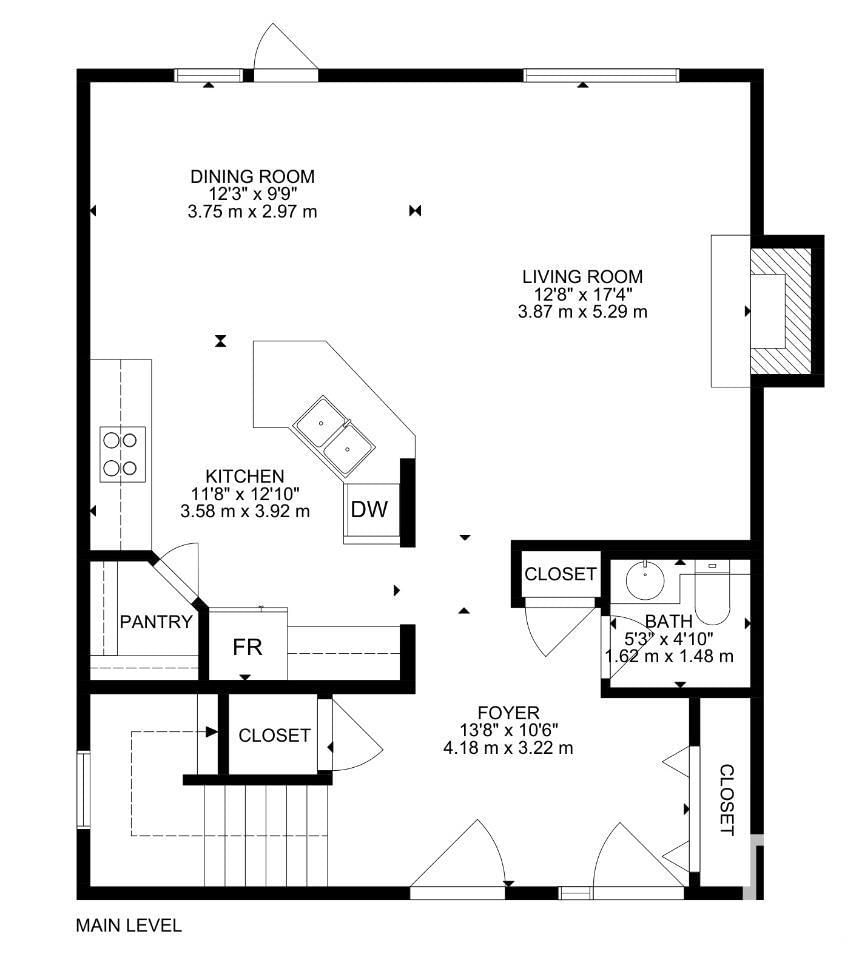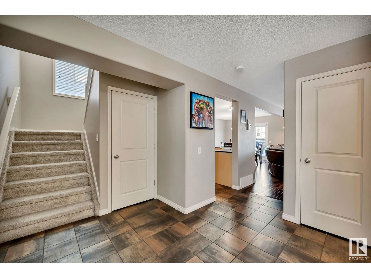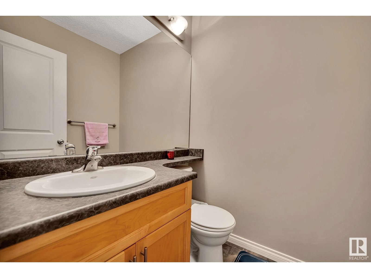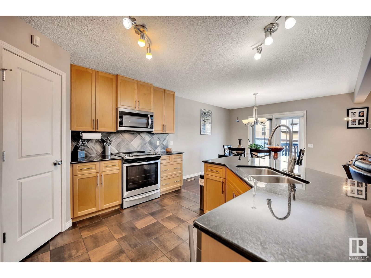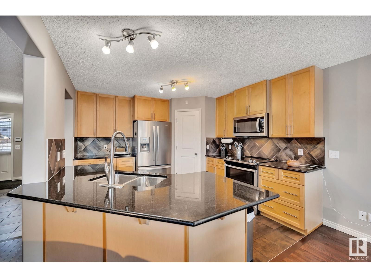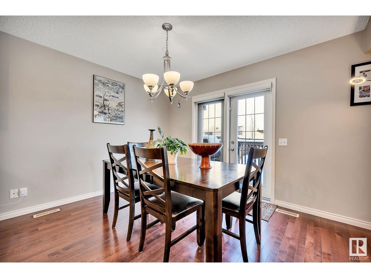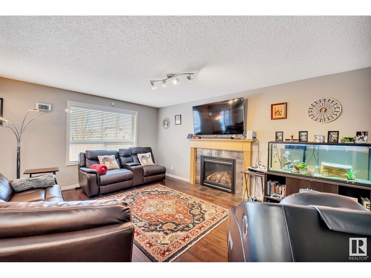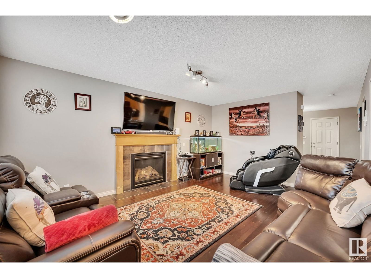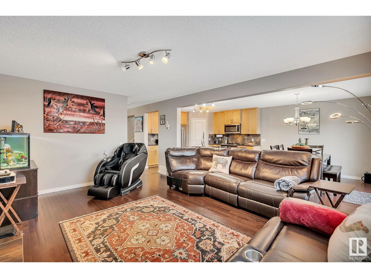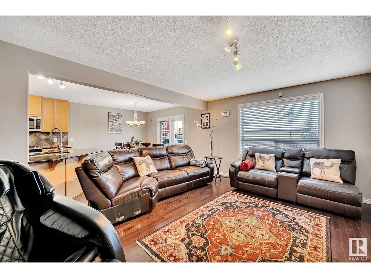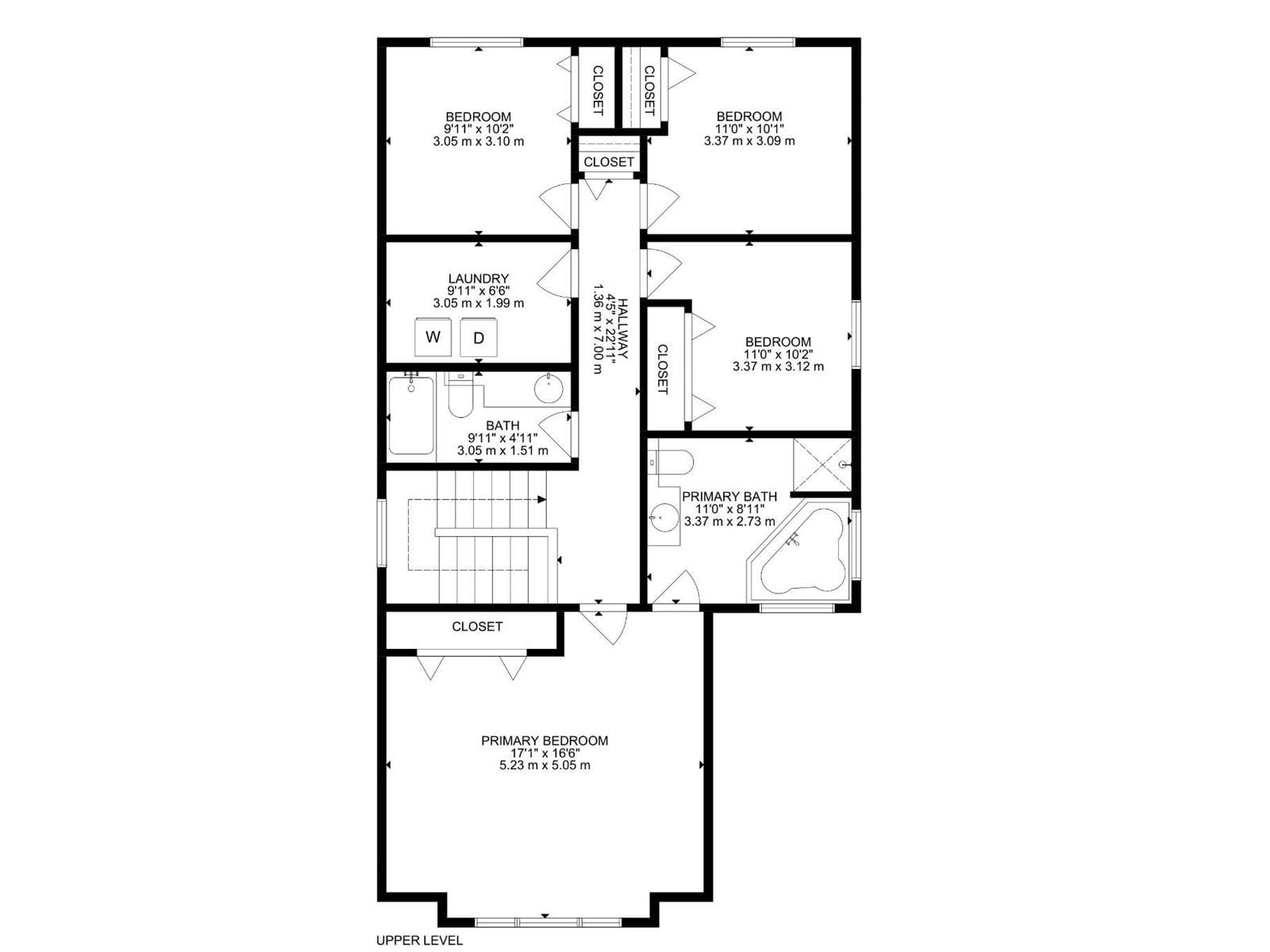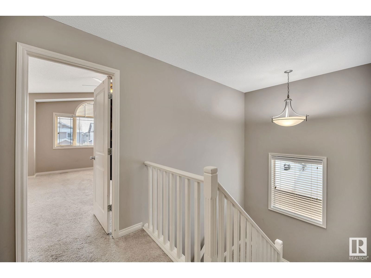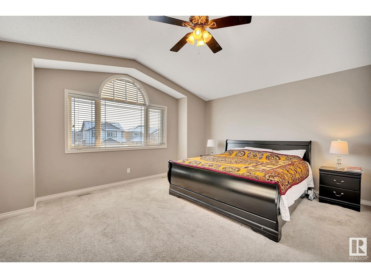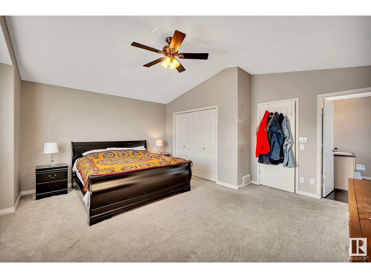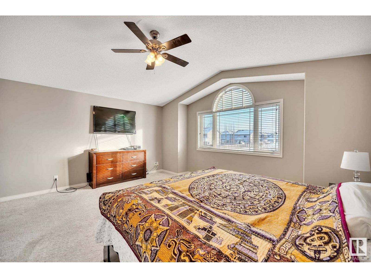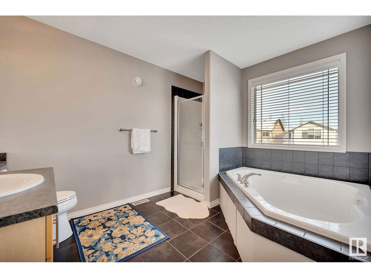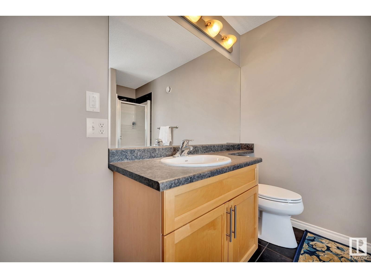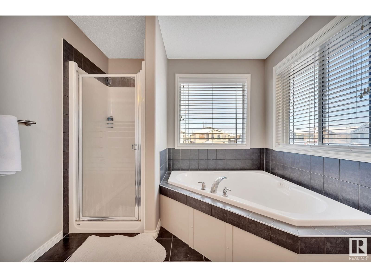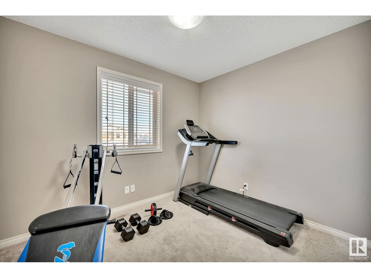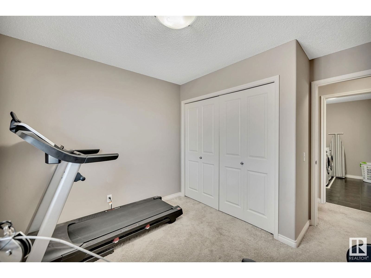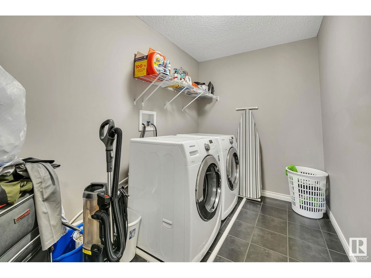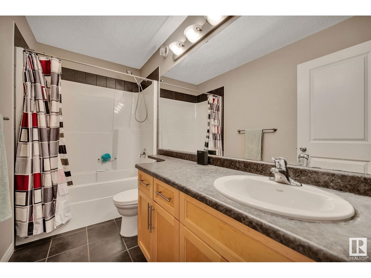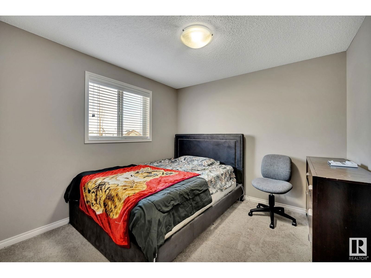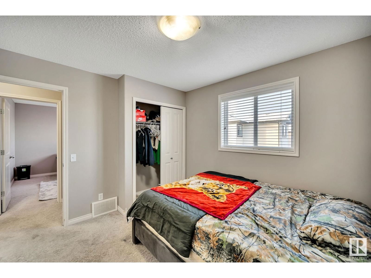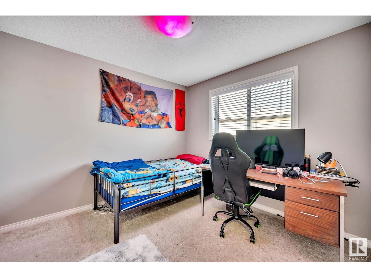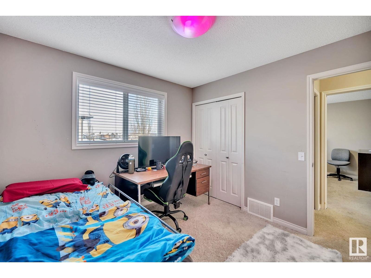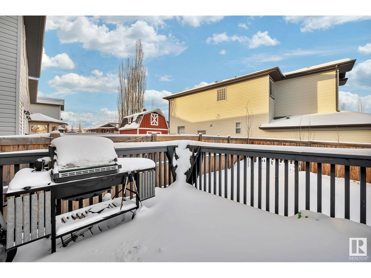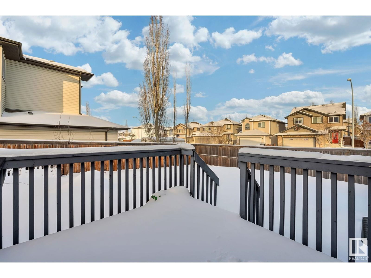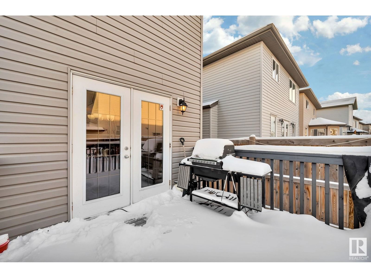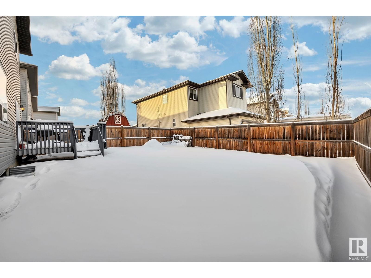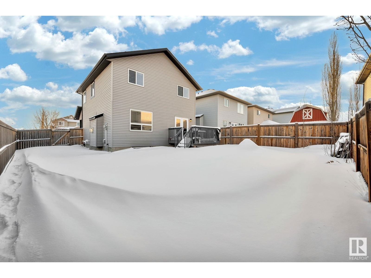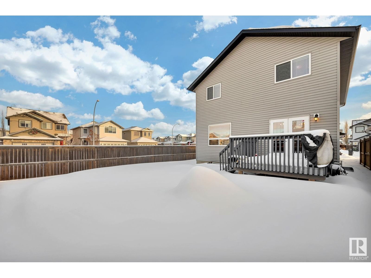427 Foxtail Li
Sherwood Park, Alberta T8A3K1
4 beds · 3 baths · 1938 sqft
The spacious front entry welcomes you into this lovely home, which is filled with natural light and attractive finishes. The main floor features a great room with hardwood floors and gas fireplace. The kitchen is equipped with cabinetry that extends to the ceiling, granite countertops, full tile backsplash, corner pantry + stainless appliances. The dedicated dining area provides ample space for extended seating and has patio doors that lead out to the east-facing deck/yard. Upstairs, you’ll find a total of four bedrooms, including a massive owner’s suite with a beautiful vaulted ceiling and private ensuite bath that includes a soaker tub. You'll love the convenience of the upstairs laundry room. Plenty of parking is available with the double attached garage, and the corner lot offers additional street parking + privacy with only one neighboring property. Downstairs is a blank canvas, ready for the new owners to design. Enjoy the highly desirable community of Foxboro; close to schools, parks, shops + more! (id:39198)
Facts & Features
Building Type House, Detached
Year built 2009
Square Footage 1938 sqft
Stories 2
Bedrooms 4
Bathrooms 3
Parking
NeighbourhoodFoxboro
Land size 433 m2
Heating type Forced air
Basement typeFull (Unfinished)
Parking Type Attached Garage
Time on REALTOR.ca0 days
Brokerage Name: MaxWell Polaris
Similar Homes Near Sherwood Park, AB
Recently Listed Homes in Sherwood Park, AB
Home price
$549,900
Start with 2% down and save toward 5% in 3 years*
* Exact down payment ranges from 2-10% based on your risk profile and will be assessed during the full approval process.
$5,002 / month
Rent $4,423
Savings $579
Initial deposit 2%
Savings target Fixed at 5%
Start with 5% down and save toward 5% in 3 years.
$4,408 / month
Rent $4,288
Savings $120
Initial deposit 5%
Savings target Fixed at 5%

