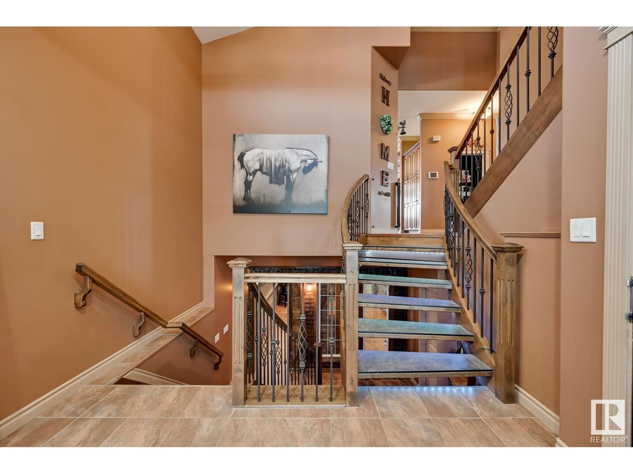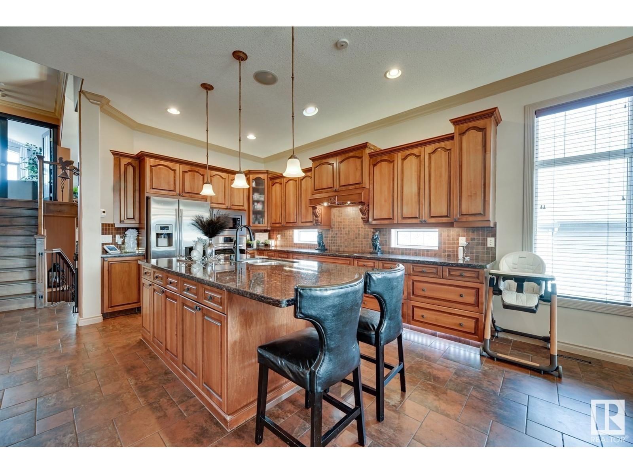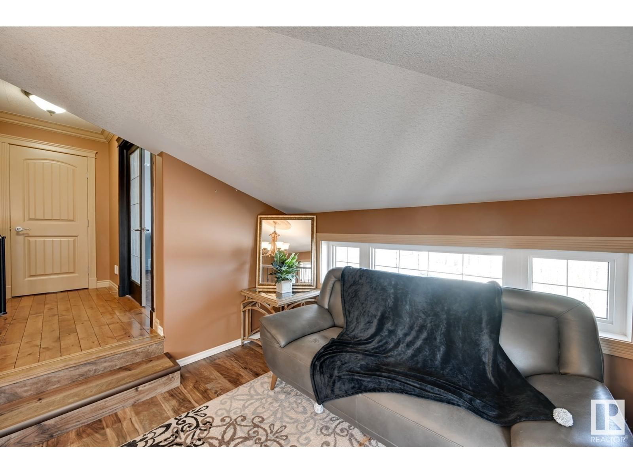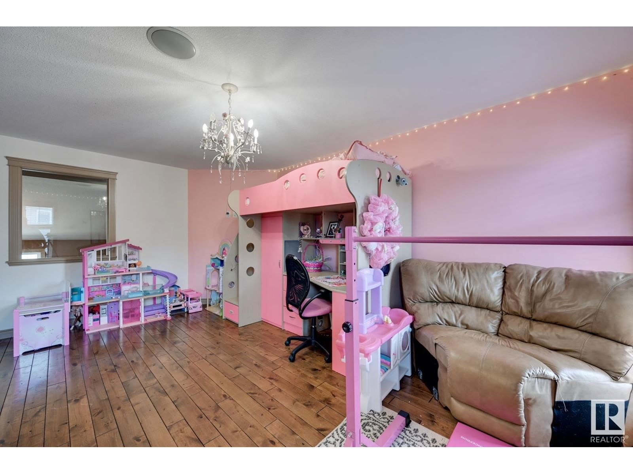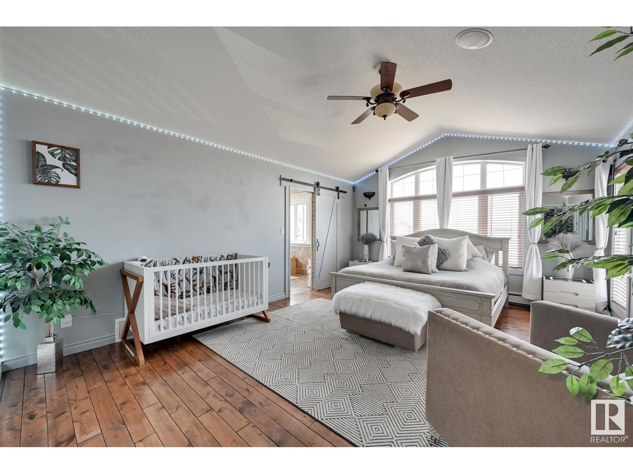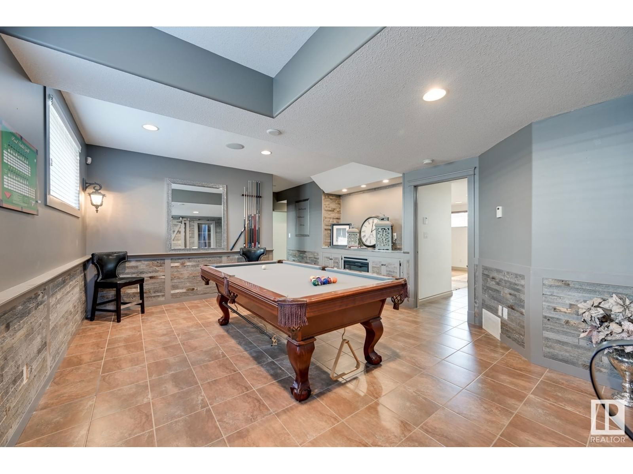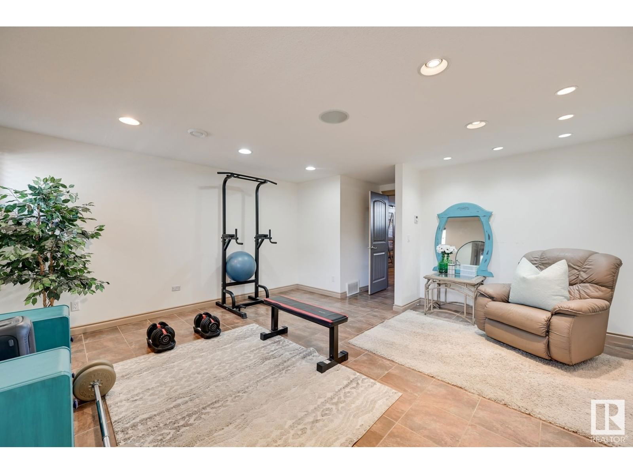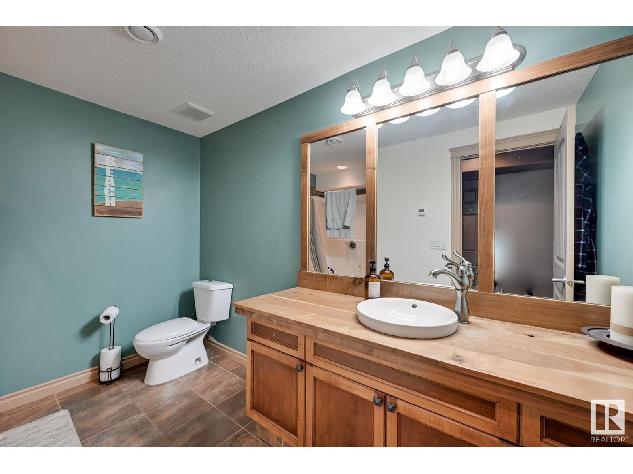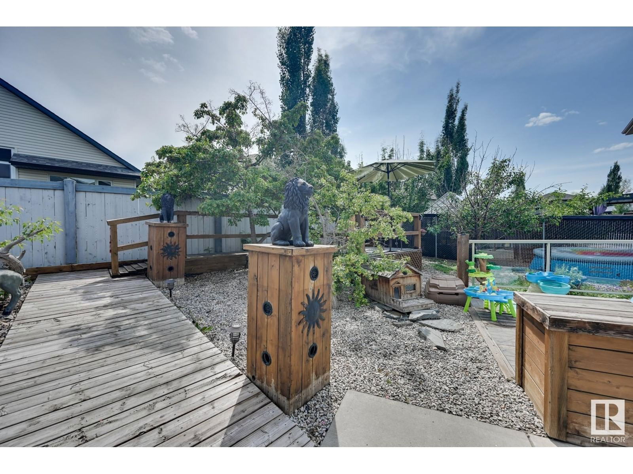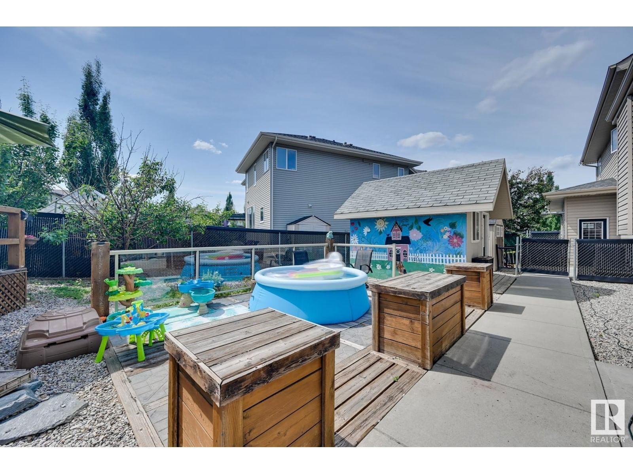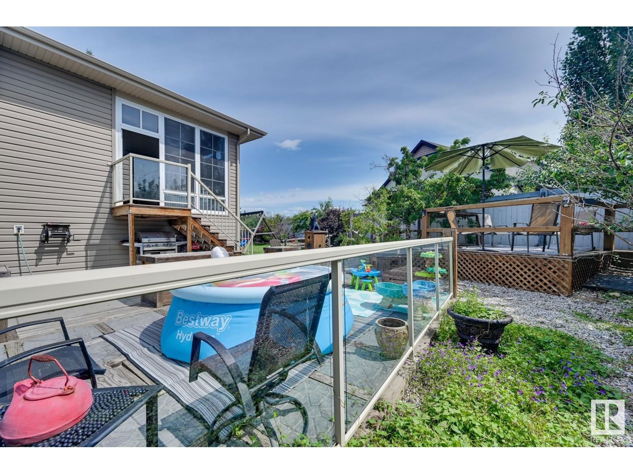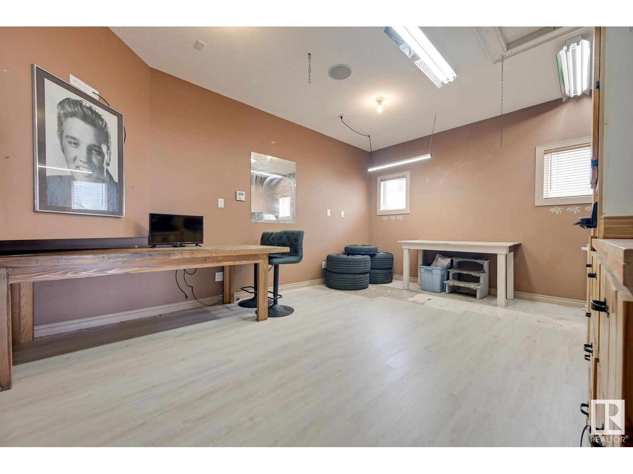38 Longview Pt
Spruce Grove, Alberta T7X0H4
3 beds · 4 baths · 2593 sqft
Set on a MASSIVE lot, tucked away in Linkside, is this elegant, sprawling home that is unlike anything else on the market. From the moment you enter the spacious foyer, this one captivates you. The 2600+ sq ft custom, split level offers 2 primary bedrooms + an oversized 3rd bedroom + den (set up for theatre system) + main floor office. The sprawling main floor is accented with in-floor heating, 10 ft cielings, large windows, a sunken living room featuring stone-facing fireplace, and a lovely sunroom. Through the sunroom is a 3 season, covered patio w/gas hookups allowing for all season enjoyment of the outdoors. The triple-garage is heated, with drainage, hot and cold water, a bonus 'man cave' room, and custom built-in cabinetry. The backyard is pie shaped, featuring artificial turf, a boardwalk, a raised patio, fruit-trees, landscaping, and a cobbled pad space for an above ground pool. It's the perfect home for hosting with room for everyone... right here in town! (id:39198)
Facts & Features
Building Type House, Detached
Year built 2008
Square Footage 2593 sqft
Stories
Bedrooms 3
Bathrooms 4
Parking
NeighbourhoodLinkside
Land size 877 m2
Heating type Forced air, In Floor Heating
Basement typeFull (Finished)
Parking Type
Time on REALTOR.ca1 day
This home may not meet the eligibility criteria for Requity Homes. For more details on qualified homes, read this blog.
Brokerage Name: Exp Realty
Similar Homes
Recently Listed Homes
Home price
$749,900
Start with 2% down and save toward 5% in 3 years*
* Exact down payment ranges from 2-10% based on your risk profile and will be assessed during the full approval process.
$6,821 / month
Rent $6,032
Savings $789
Initial deposit 2%
Savings target Fixed at 5%
Start with 5% down and save toward 5% in 3 years.
$6,012 / month
Rent $5,848
Savings $164
Initial deposit 5%
Savings target Fixed at 5%





