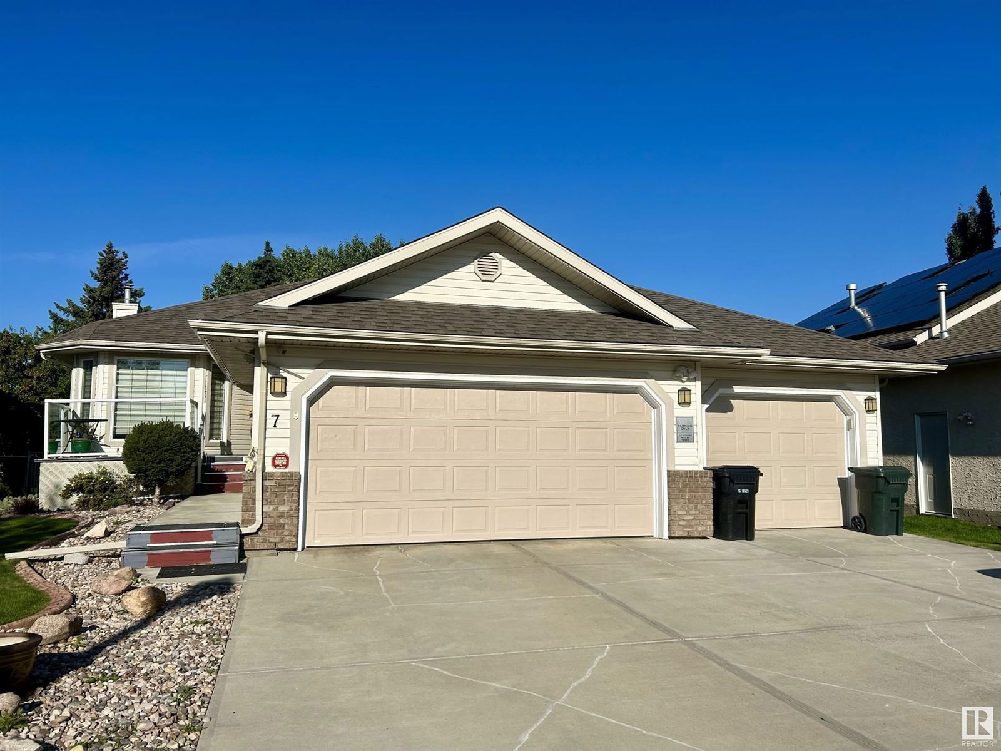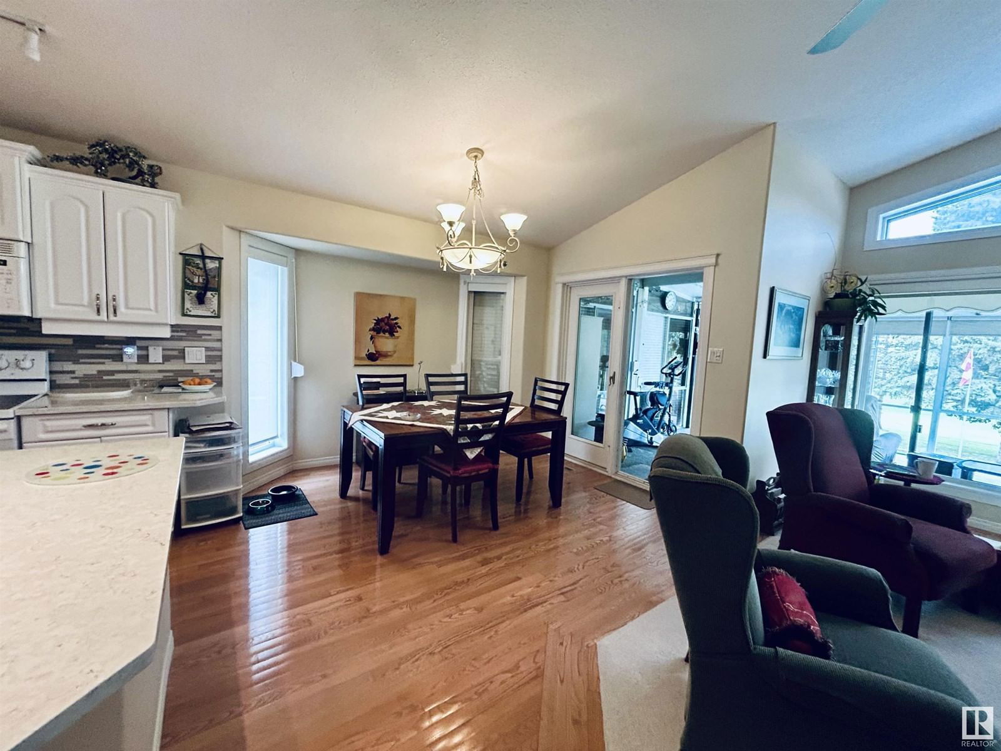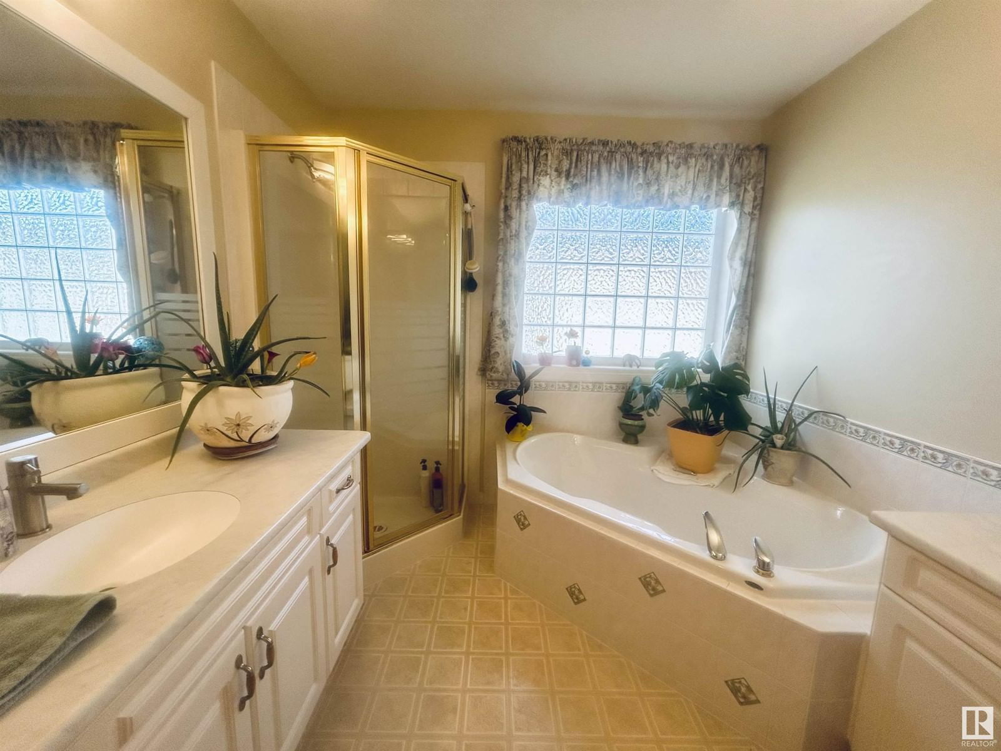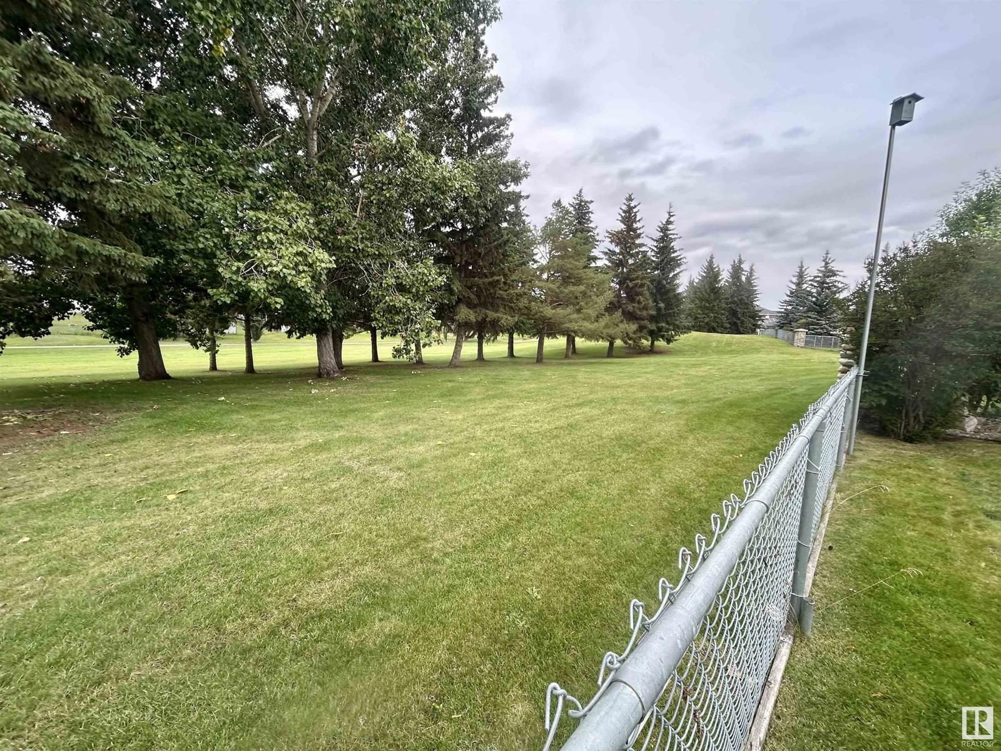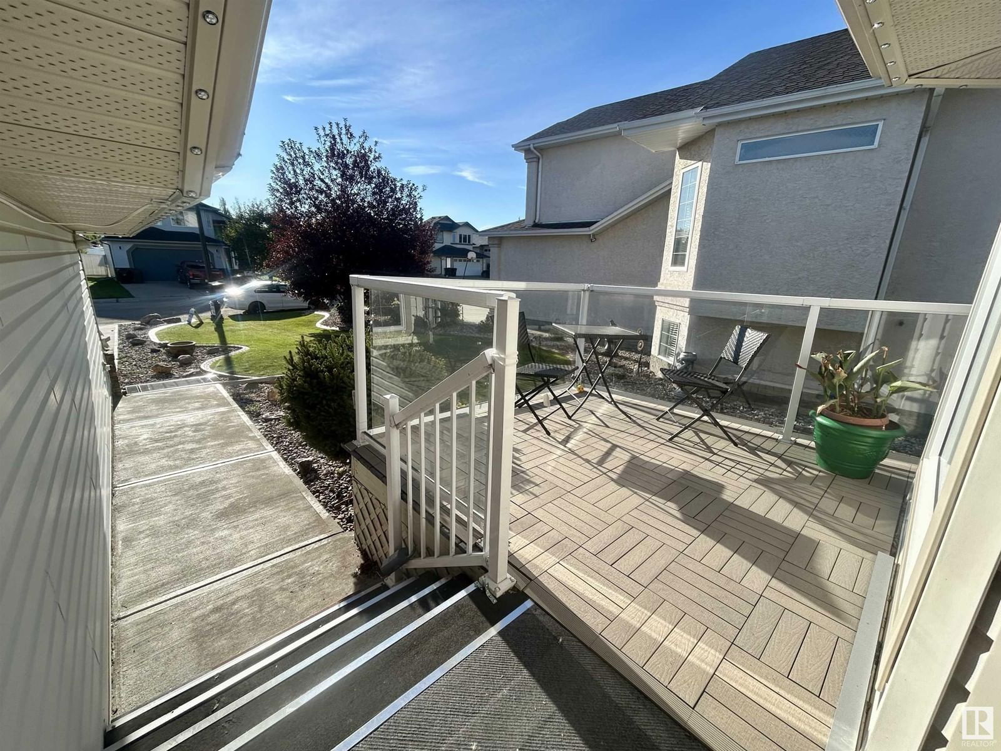7 Linkside Cl
Spruce Grove, Alberta T7X4A6
3 beds · 3 baths · 1428 sqft
BUNGALOW with Triple 32X36 attached heated garage backing on the Links 13th fairway. Huge 32X46 front driveway. Custom built 1 owner home features upgraded exterior gemstone lighting, inside youll find a vaulted open great room design with wonderful windows. The spacious foyer opens into the delightful island kitchen boasting upgraded quartz counters & glass tile backsplash, the adjoining dining area provides sunroom access where youll enjoy the beautiful tree lined golf course views. The living room is lovely & light, boasting a corner gas fireplace for the cool fall evenings to come! There are 2 bedrooms on the main including the spacious master suite with his & her closets & a lovely 5 pce ensuite. A good size den/flex room overlooks the front veranda & the laundry room completes the main level. F/F basement features large windows & offers a spacious family room with the 2nd fireplace, a large 3rd bedroom with walk-in closet, another 4 piece bath & a huge mechanical/storage room. WELCOME HOME! (id:39198)
Facts & Features
Building Type House, Detached
Year built 2000
Square Footage 1428 sqft
Stories 1
Bedrooms 3
Bathrooms 3
Parking
NeighbourhoodLinkside
Land size 693.99 m2
Heating type Forced air
Basement typeFull (Finished)
Parking Type Attached Garage
Time on REALTOR.ca0 days
This home may not meet the eligibility criteria for Requity Homes. For more details on qualified homes, read this blog.
Brokerage Name: RE/MAX PREFERRED CHOICE
Similar Homes
Recently Listed Homes
Home price
$739,000
Start with 2% down and save toward 5% in 3 years*
* Exact down payment ranges from 2-10% based on your risk profile and will be assessed during the full approval process.
$6,722 / month
Rent $5,945
Savings $778
Initial deposit 2%
Savings target Fixed at 5%
Start with 5% down and save toward 5% in 3 years.
$5,924 / month
Rent $5,763
Savings $162
Initial deposit 5%
Savings target Fixed at 5%

