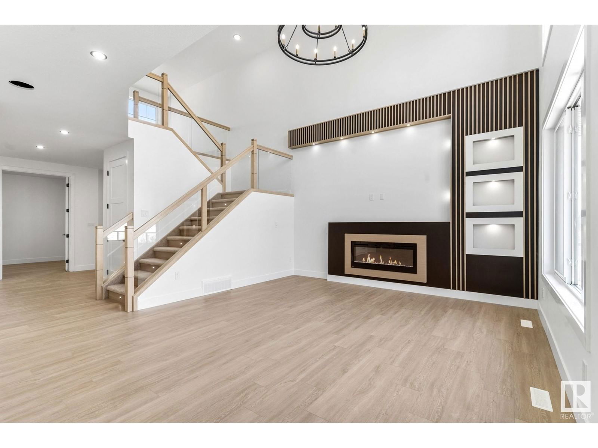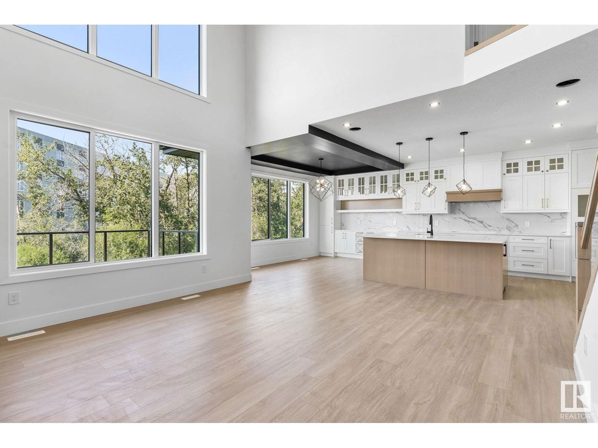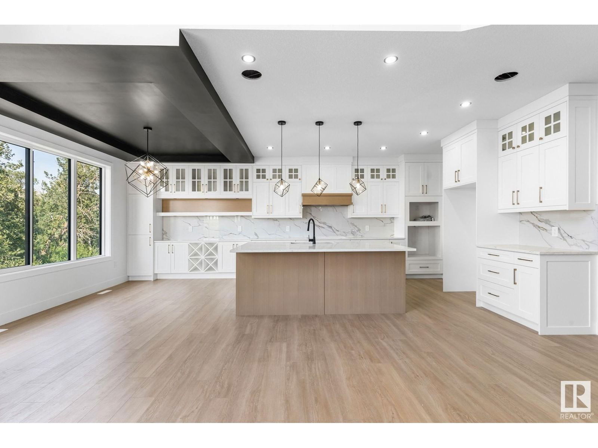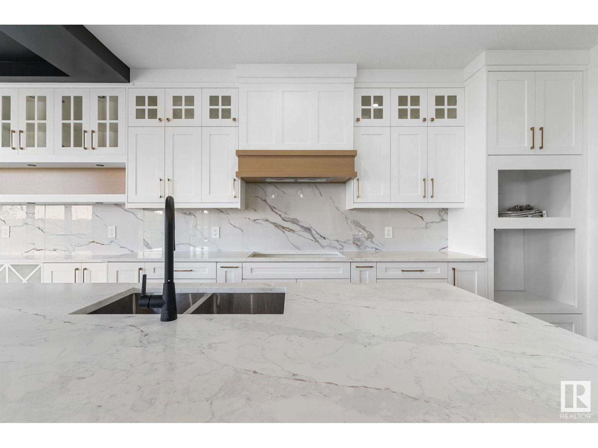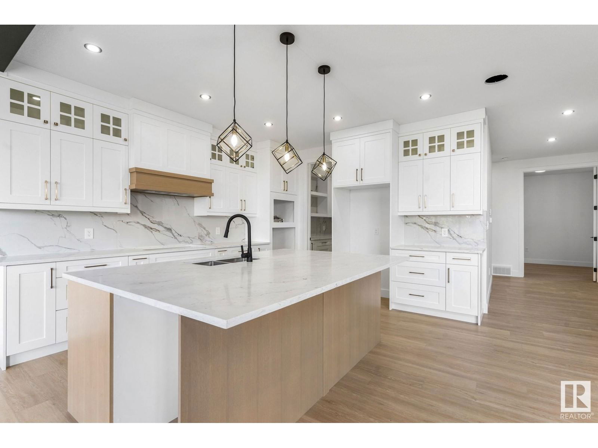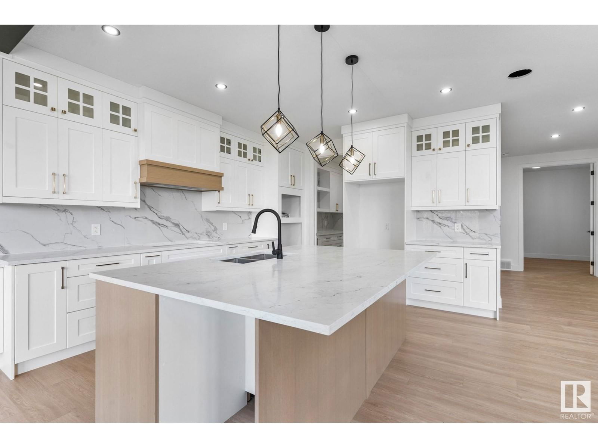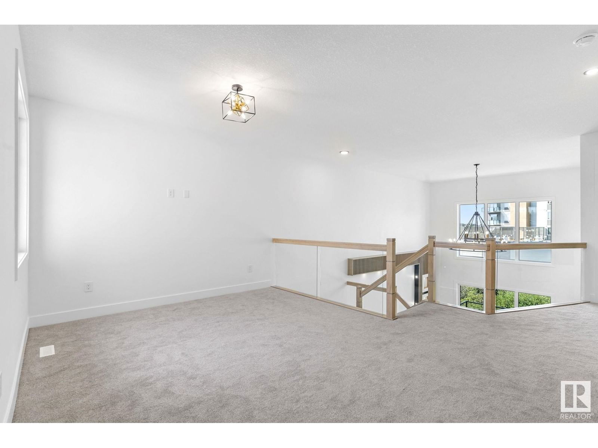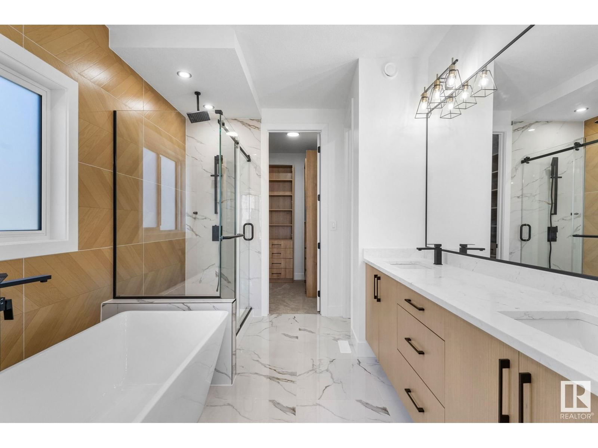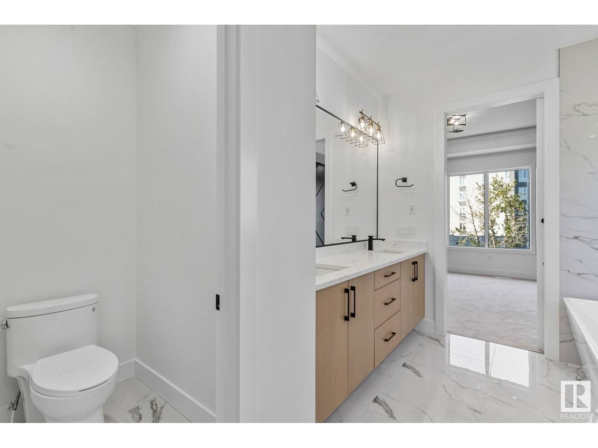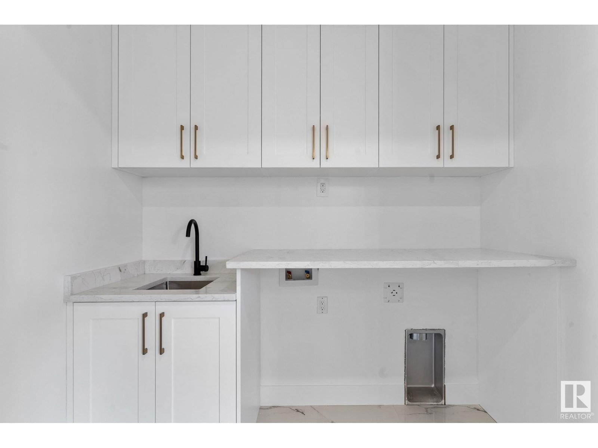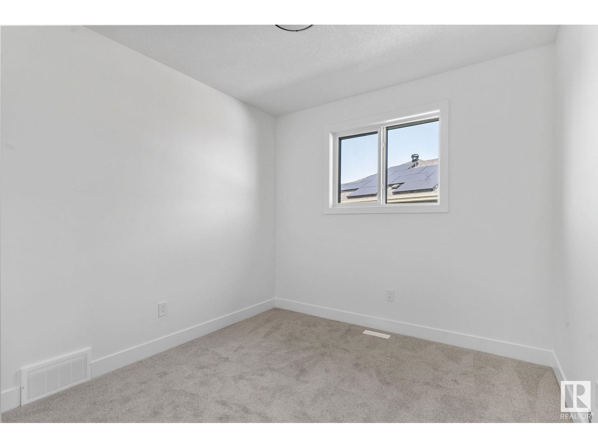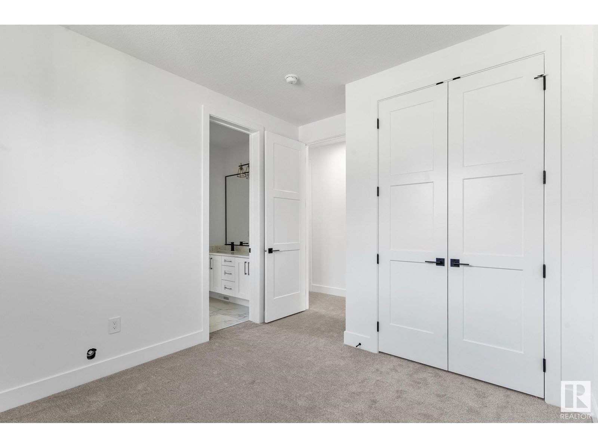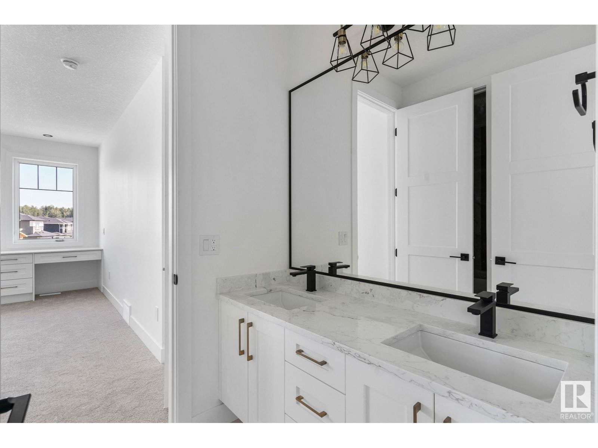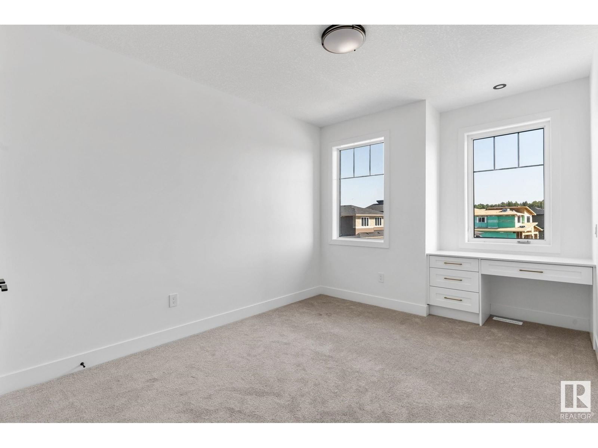27 Elwyck Ga
Spruce Grove, Alberta T7X0Z2
4 beds · 4 baths · 2700 sqft
This stunning new build features 2700sf, over size TRIPLE CAR GARAGE with a 12' high RV door and WALKOUT BASEMENT. Open concept plan with an open to above great rm featuring an electric FP. 9 ceilings throughout. Main level includes a bedroom, full bathroom, huge Chef's kitchen featuring - quartz counters, modern cabinetry, huge island and a walk thru butlers pantry to the mud rm. Staircase leads to the 2nd level which includes a laundry rm, 2 full bathrooms, large bonus rm and 4 bedrooms. Master ensuite features a tiled shower with glass door, free standing tub + his/hers sinks. AUGUST POSSESSION! (id:39198)
Facts & Features
Building Type House, Detached
Year built 2023
Square Footage 2700 sqft
Stories 2
Bedrooms 4
Bathrooms 4
Parking
NeighbourhoodFenwyck
Land size 574.14 m2
Heating type Forced air
Basement typeFull (Unfinished)
Parking Type
Time on REALTOR.ca39 days
This home may not meet the eligibility criteria for Requity Homes. For more details on qualified homes, read this blog.
Brokerage Name: MaxWell Progressive
Similar Homes
Recently Listed Homes
Home price
$859,900
Start with 2% down and save toward 5% in 3 years*
* Exact down payment ranges from 2-10% based on your risk profile and will be assessed during the full approval process.
$7,822 / month
Rent $6,917
Savings $905
Initial deposit 2%
Savings target Fixed at 5%
Start with 5% down and save toward 5% in 3 years.
$6,894 / month
Rent $6,705
Savings $188
Initial deposit 5%
Savings target Fixed at 5%

