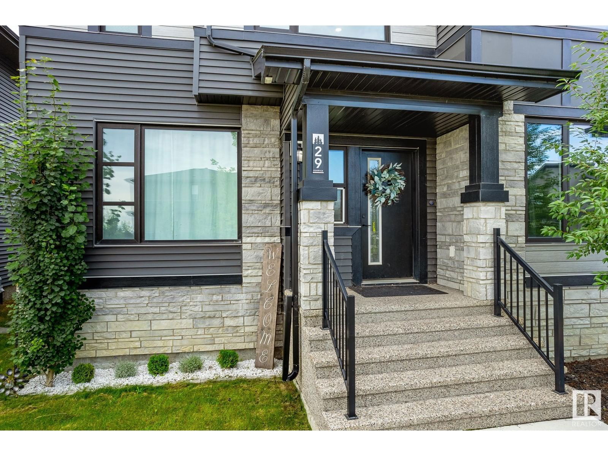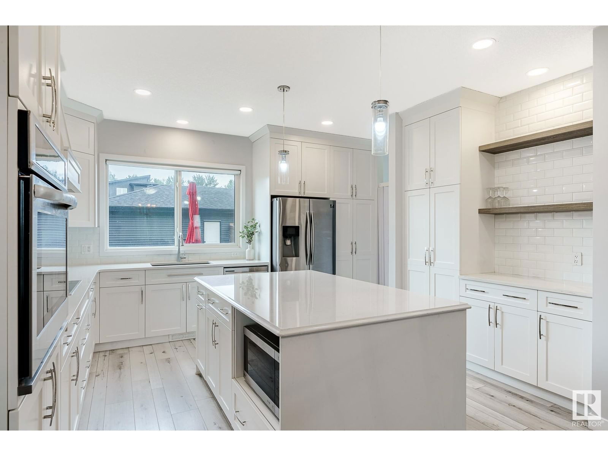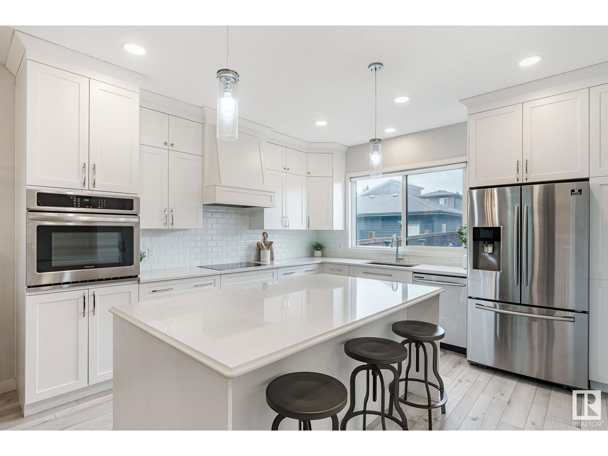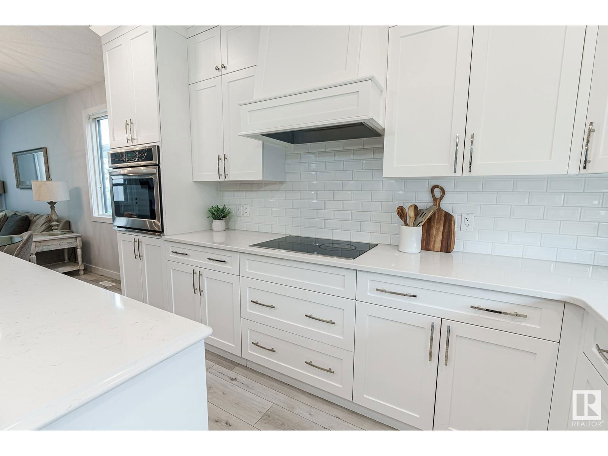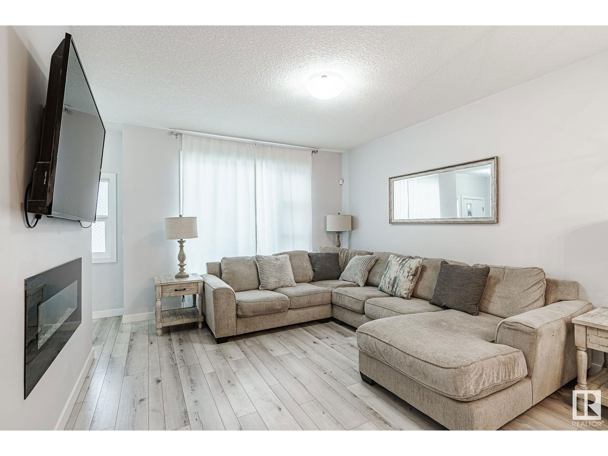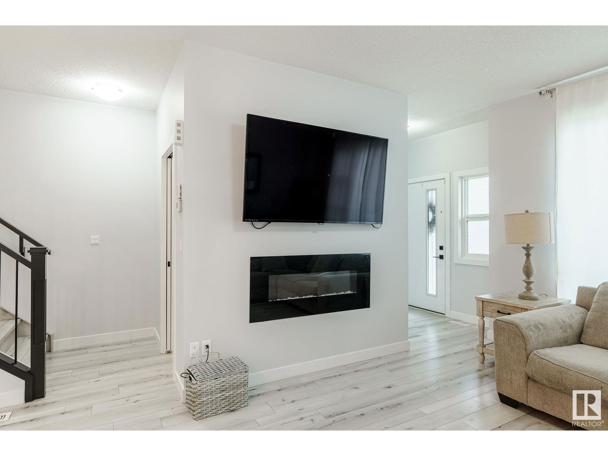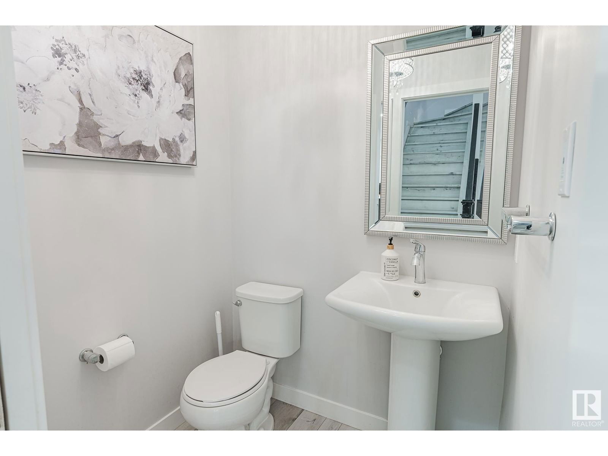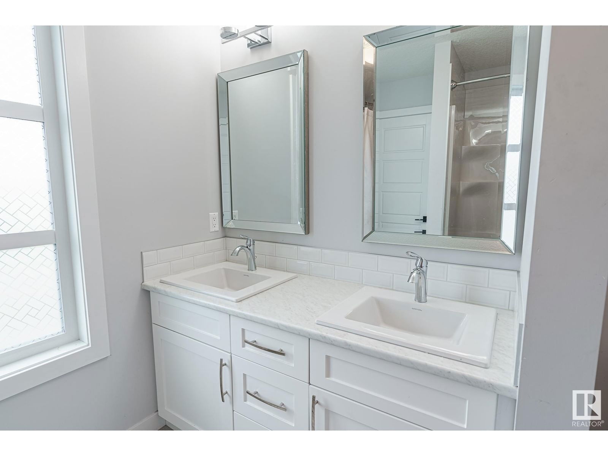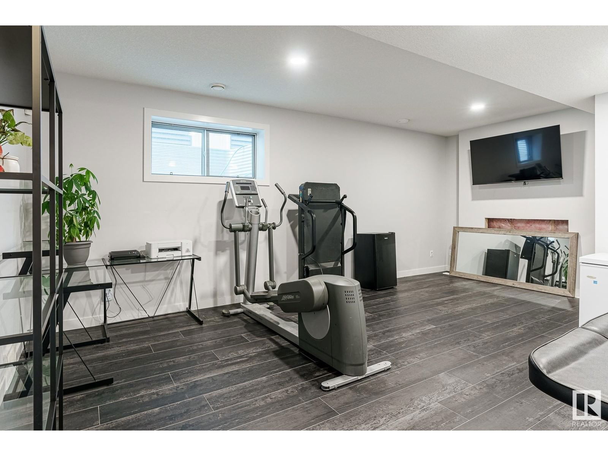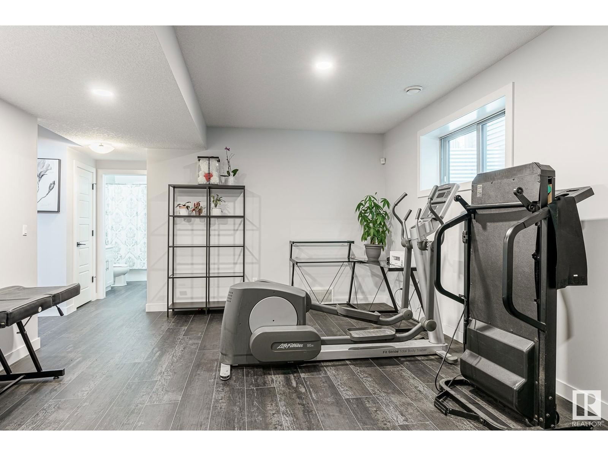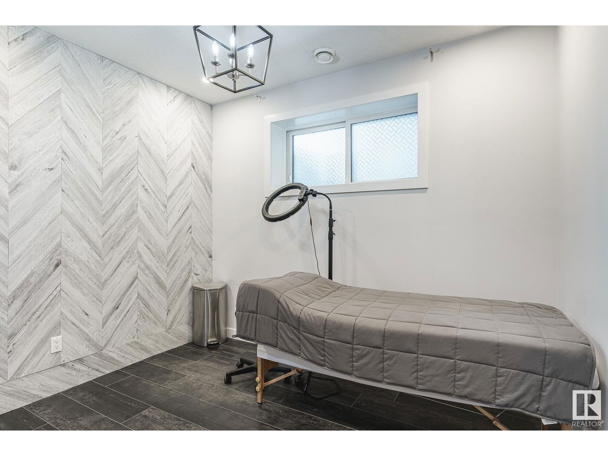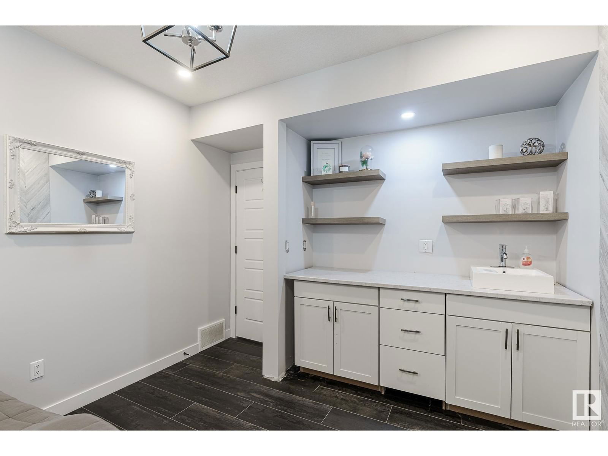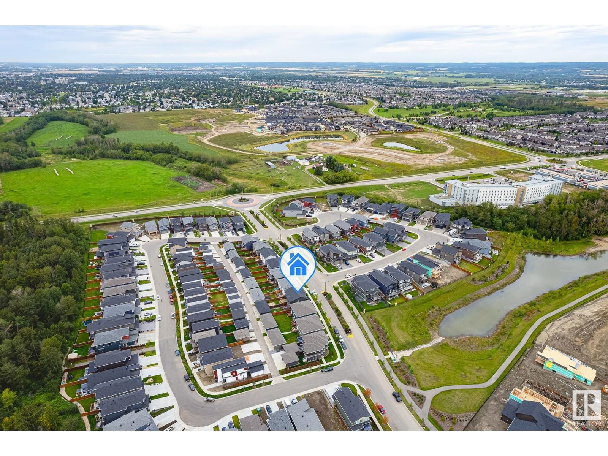29 Fenwyck Bv
Spruce Grove, Alberta T7X0Y9
4 beds · 4 baths · 1432 sqft
Welcome to the Family Community of Fenwyck! This absolutely stunning Half Duplex Alquinn built home is exquisitely upgraded. This home has everything, 4 BED, 4 BATH, FULLY FINISHED BASEMENT, AIR CONDITIONING, DBL GARAGE DETACHED, QUARTZ COUNTERTOPS, LUXURY VINYL FLOORING THROUGHOUT, 9FT CEILINGS and much more. As you enter you are greeted with a open concept floor plan, the main floor flows from the living space to the dining area into the much to be envied custom kitchen, 2 pc powder room & electric fireplace for that added touch. The kitchen is impeccably designed with upgraded modern white Thermo Foiled ceiling height cabinets complete with modern black hardware, canopy style hood fan, track lighting, SS appliances & striking quartz island complete with storage and precisely hidden seating. Upstairs you have the convenience of laundry, a master fit for a King & Queen, massive walk-in closet & 5 pc bath, 2 additional bedrooms & 4 pc bath. Complete with full landscaping, Fencing & 12X19 deck! (id:39198)
Facts & Features
Building Type Duplex, Semi-detached
Year built 2019
Square Footage 1432 sqft
Stories 2
Bedrooms 4
Bathrooms 4
Parking
NeighbourhoodFenwyck
Land size
Heating type Forced air
Basement typeFull (Finished)
Parking Type Detached Garage
Time on REALTOR.ca17 days
This home may not meet the eligibility criteria for Requity Homes. For more details on qualified homes, read this blog.
Brokerage Name: 2% Realty Pro
Similar Homes
Recently Listed Homes
Home price
$434,900
Start with 2% down and save toward 5% in 3 years*
* Exact down payment ranges from 2-10% based on your risk profile and will be assessed during the full approval process.
$3,956 / month
Rent $3,498
Savings $458
Initial deposit 2%
Savings target Fixed at 5%
Start with 5% down and save toward 5% in 3 years.
$3,487 / month
Rent $3,391
Savings $95
Initial deposit 5%
Savings target Fixed at 5%


