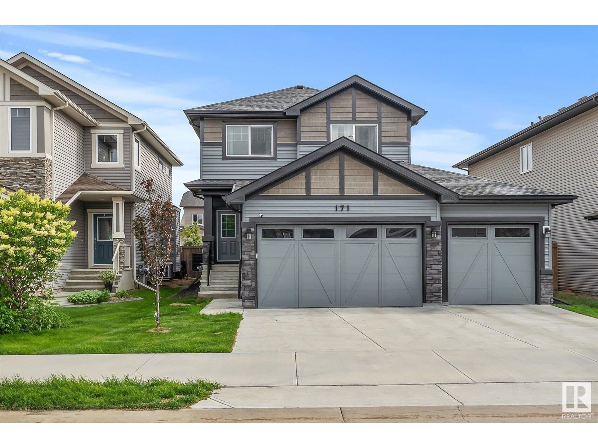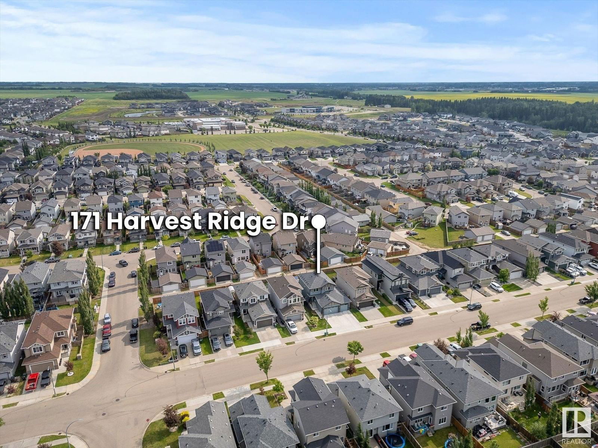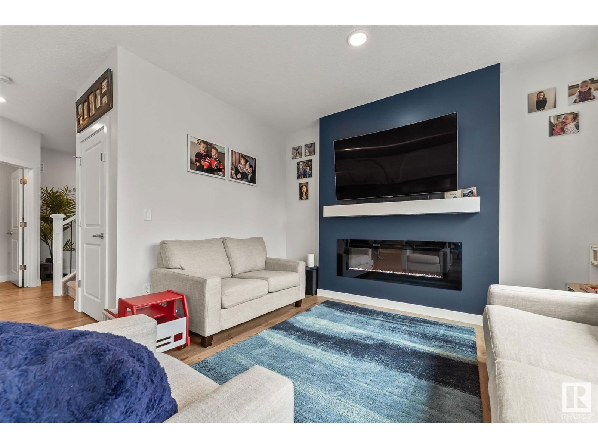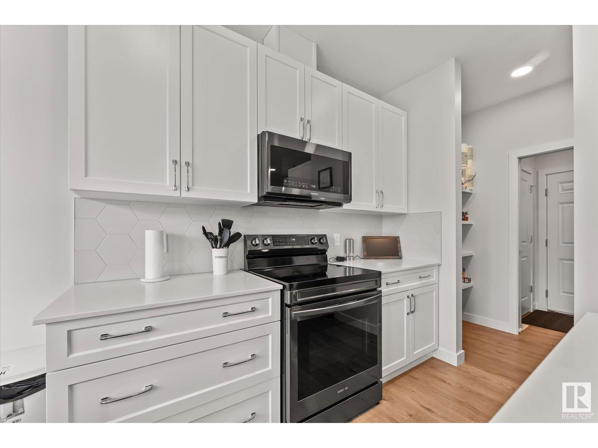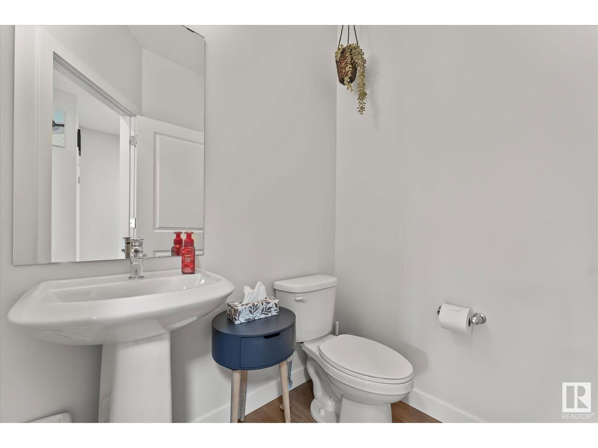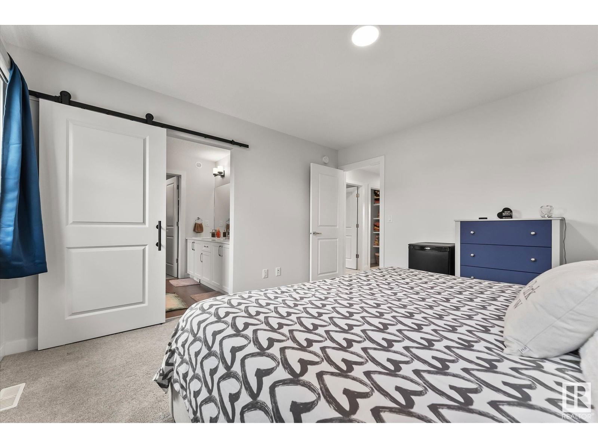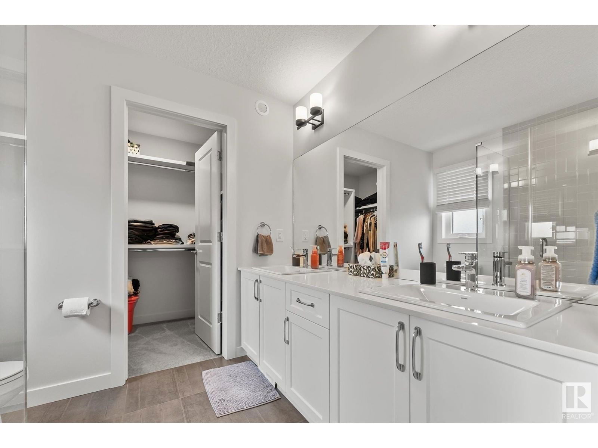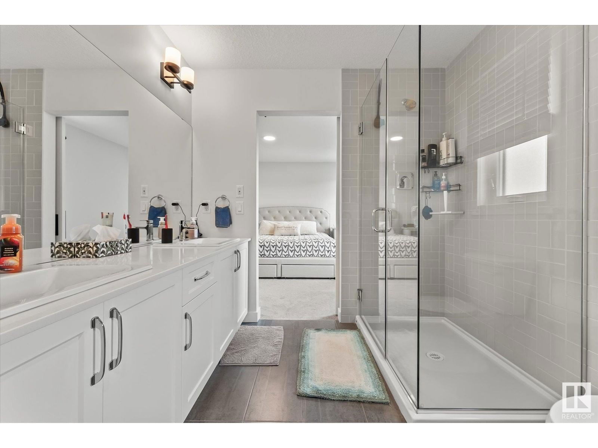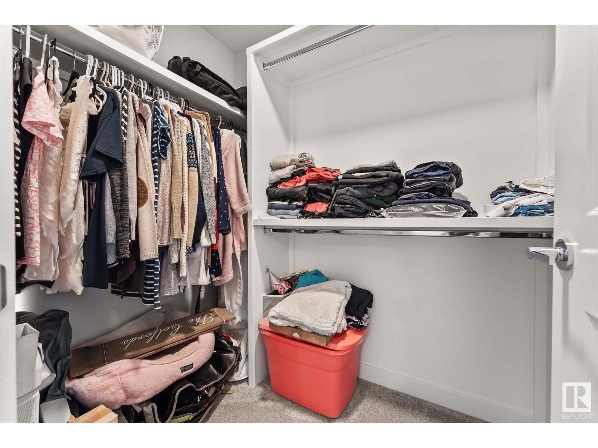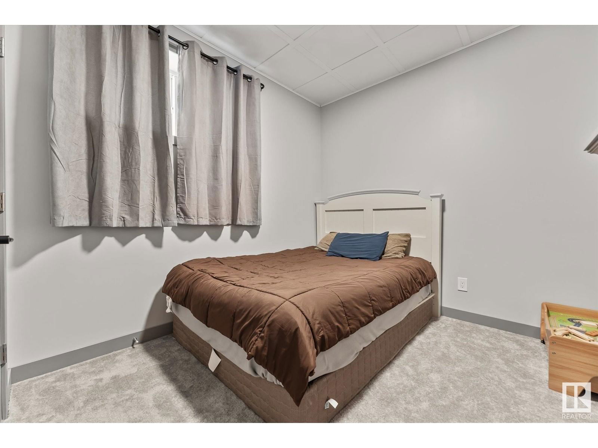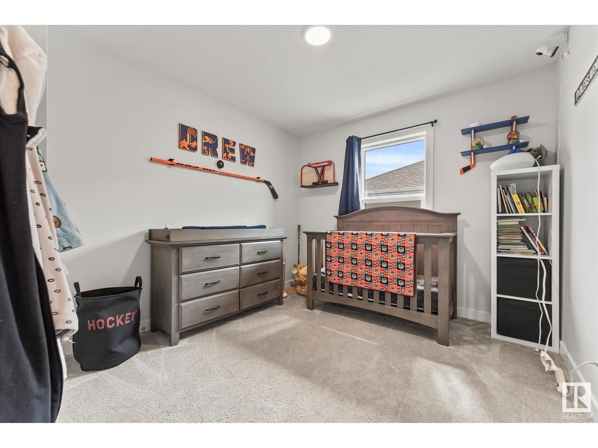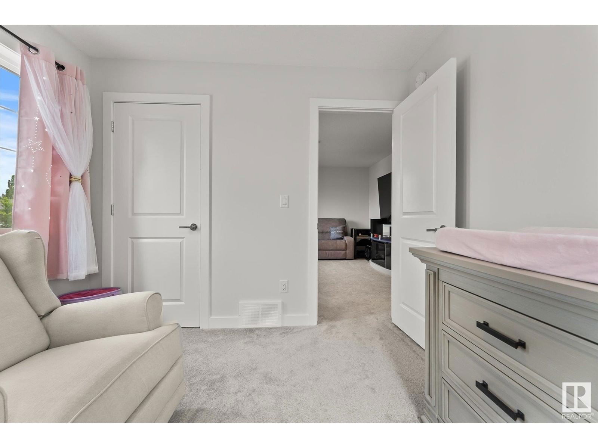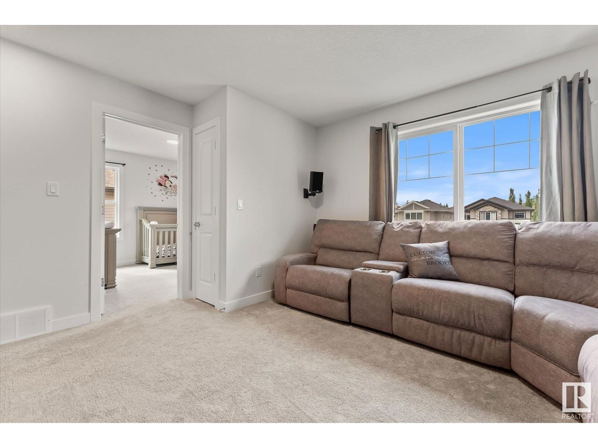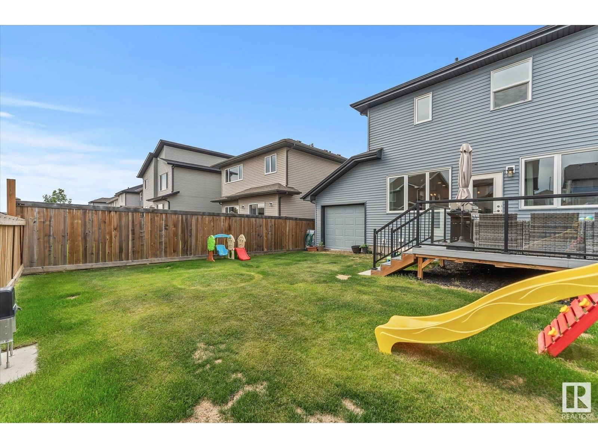171 Harvest Ridge Drive
Spruce Grove, Alberta T7X0P4
4 beds · 4 baths · 1662 sqft
Check out this GARAGE LOVERS dream home! Do you have toys that need storing? This is the house for you! This garage could fit over 4 cars! This drive thru garage has epoxy flooring, a heater, rear garage door to your backyard which includes a large powered gate to the back lane. This garage has RV storage. This home features all the upgrades including air conditioning, programmable Astro lights and upgraded black stainless steel appliances, nothing was spared in this build. This home was built in 2021 located in the heart of Harvest Ridge. The basement is completely finished with a massive family room, full bathroom with heated floors and a large bedroom. Upstairs boasts a large movie room for the kids to enjoy. Enjoy your back deck with composite planks as the kids play in the backyard. This home is a must see in a great community! Located close to schools and playgrounds in the heart of Spruce Grove. Come check out this home and all it has to offer! Fully finished, just move in and enjoy! (id:39198)
Facts & Features
Building Type House, Detached
Year built 2021
Square Footage 1662 sqft
Stories 2
Bedrooms 4
Bathrooms 4
Parking
NeighbourhoodHarvest Ridge
Land size
Heating type Forced air
Basement typeFull (Finished)
Parking Type
Time on REALTOR.ca52 days
This home may not meet the eligibility criteria for Requity Homes. For more details on qualified homes, read this blog.
Brokerage Name: Exp Realty
Similar Homes
Recently Listed Homes
Home price
$649,900
Start with 2% down and save toward 5% in 3 years*
* Exact down payment ranges from 2-10% based on your risk profile and will be assessed during the full approval process.
$5,912 / month
Rent $5,228
Savings $684
Initial deposit 2%
Savings target Fixed at 5%
Start with 5% down and save toward 5% in 3 years.
$5,210 / month
Rent $5,068
Savings $142
Initial deposit 5%
Savings target Fixed at 5%

