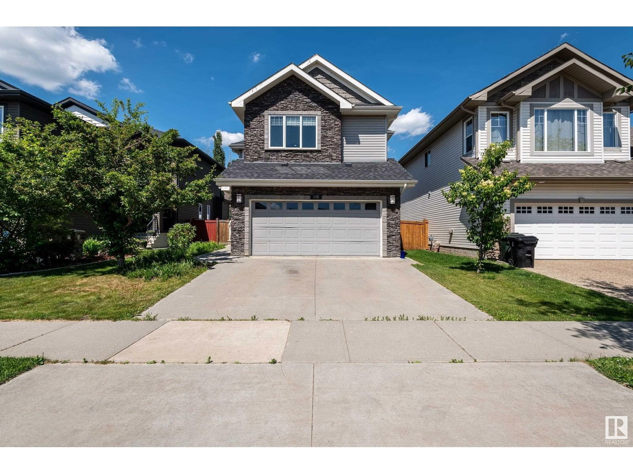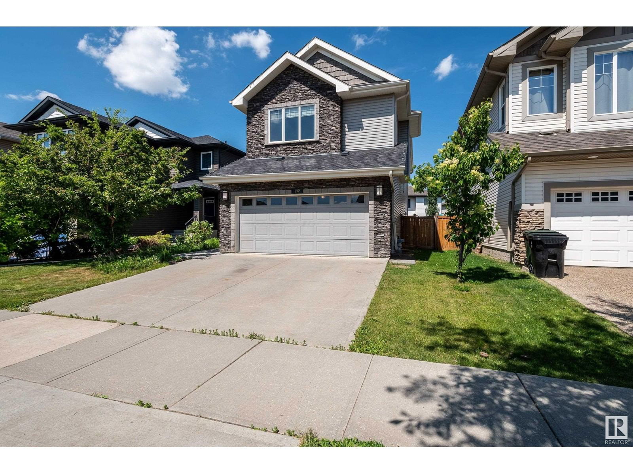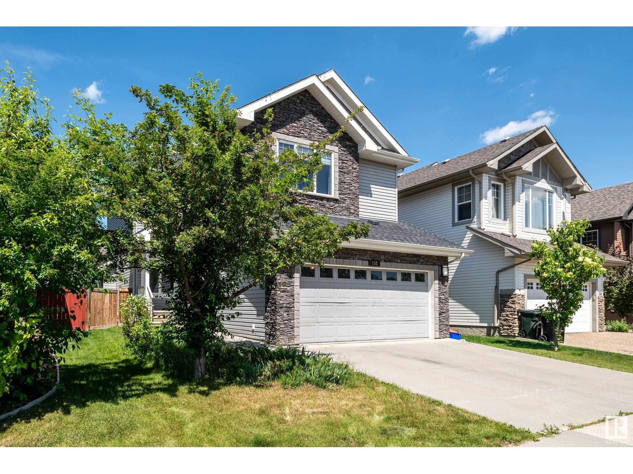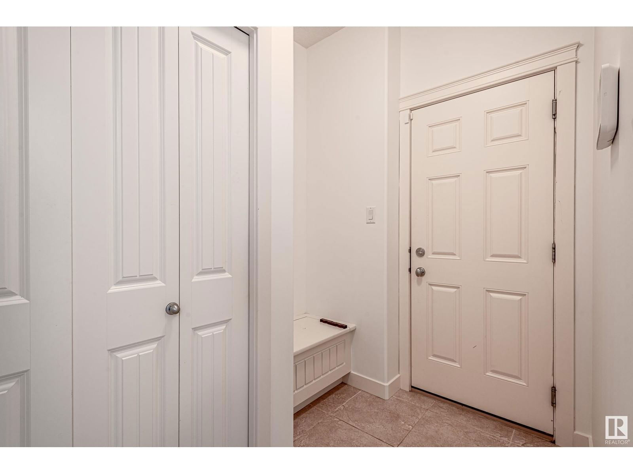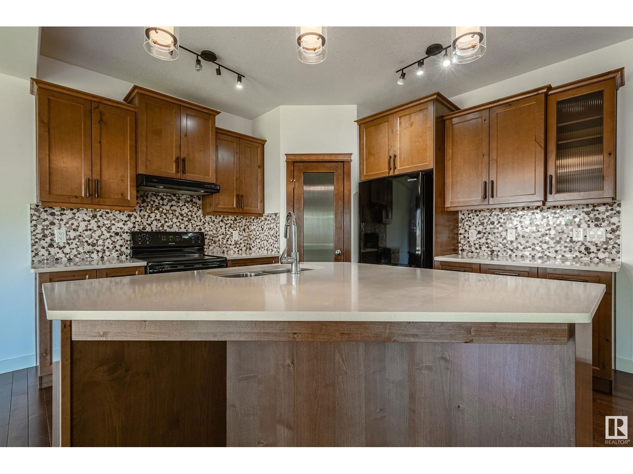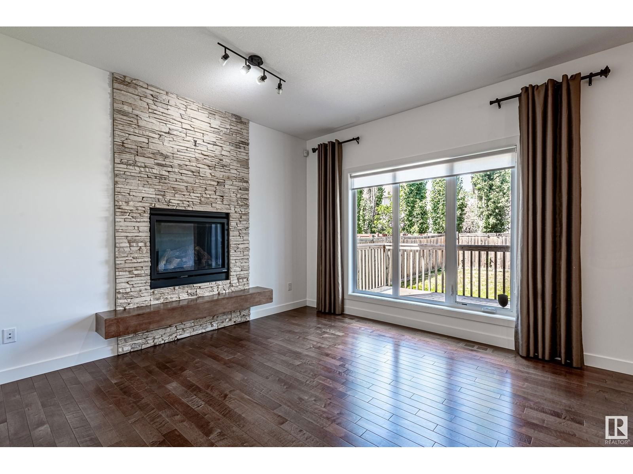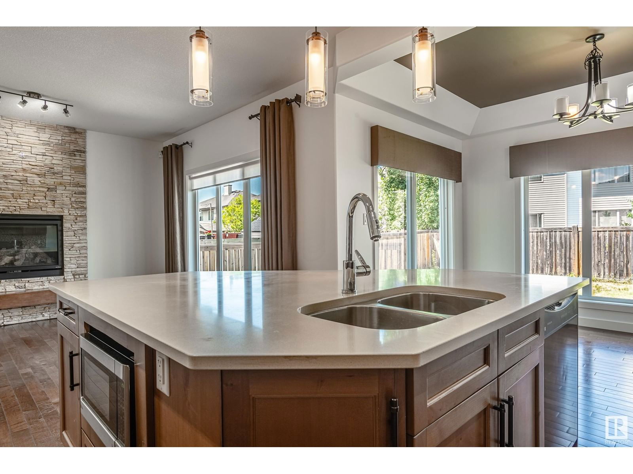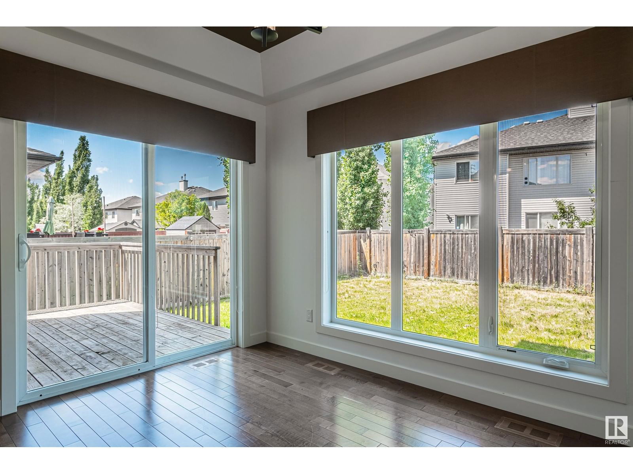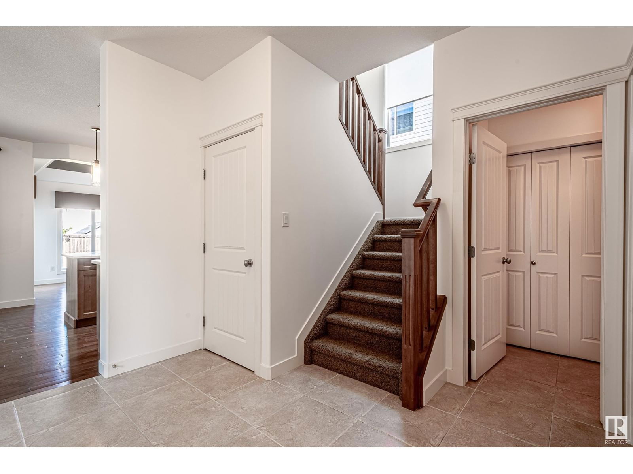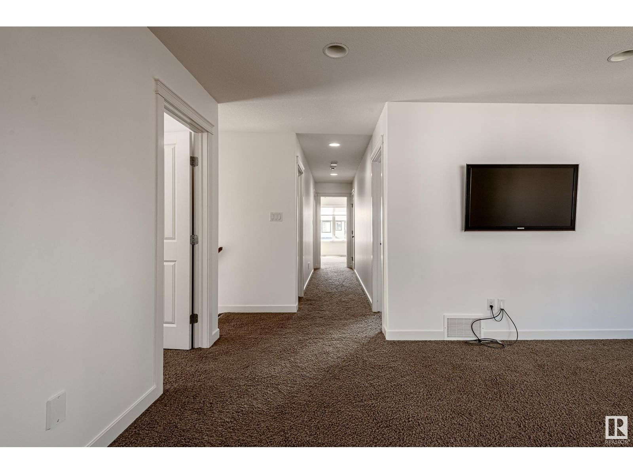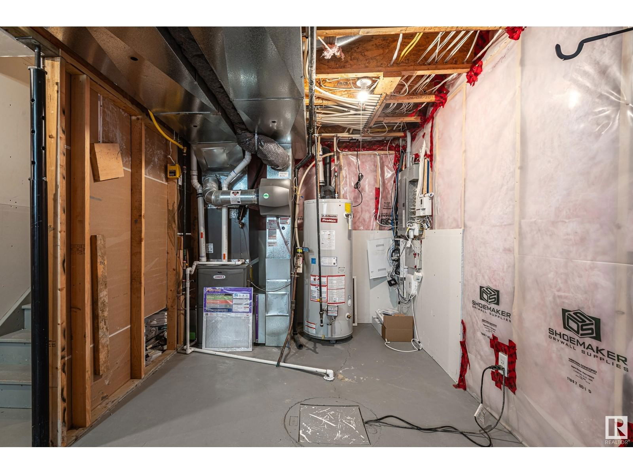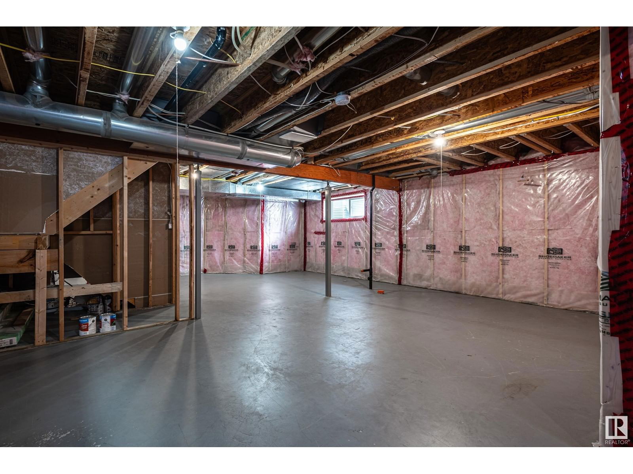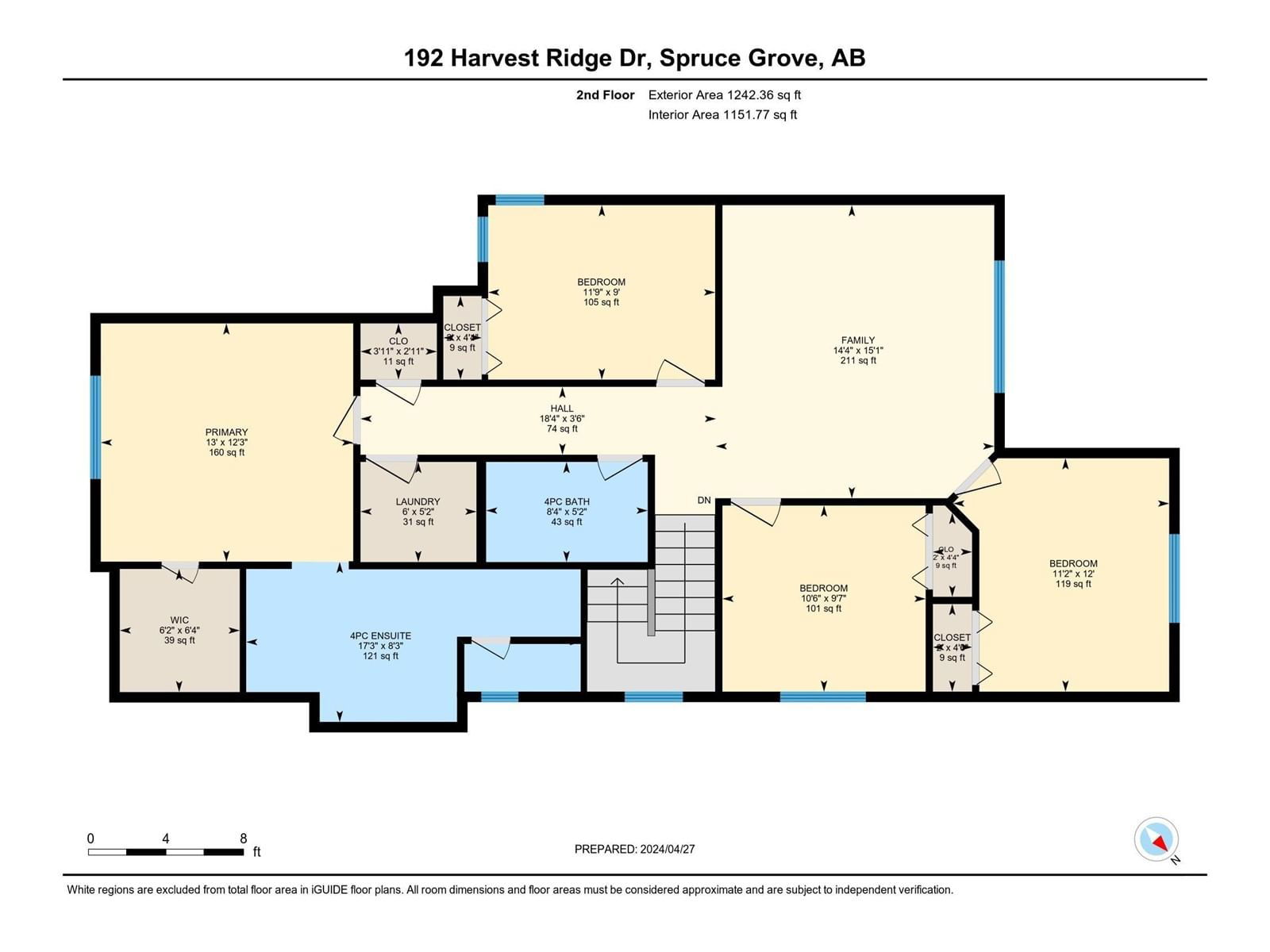192 Harvest Ridge Dr
Spruce Grove, Alberta T7X0K5
4 beds · 3 baths · 2115 sqft
Check out this original 4-bedroom SHOW HOME in Harvest Ridge area of Spruce Grove. With over 2,100 sq. ft. of living space; Beautiful hardwood flooring on the main level. Huge kitchen with lots of storage space, Quartz countertops and large pantry. Bright and spacious great room with floor to ceiling stone fireplace. Vaulted ceiling in primary bedroom with walk-in closet, ensuite w/ separate shower. High efficiency furnace and hot water tank. Double detached garage with sealed floor. Walking distance to Schools, Parks and Tri-leisure Centre. Freshly Painted through out. Must see!! (id:39198)
Facts & Features
Building Type House, Detached
Year built 2012
Square Footage 2115 sqft
Stories 2
Bedrooms 4
Bathrooms 3
Parking
NeighbourhoodHarvest Ridge
Land size
Heating type Forced air
Basement typeFull (Unfinished)
Parking Type Attached Garage
Time on REALTOR.ca13 days
This home may not meet the eligibility criteria for Requity Homes. For more details on qualified homes, read this blog.
Brokerage Name: Bermont Realty (1983) Ltd
Similar Homes
Recently Listed Homes
Home price
$514,800
Start with 2% down and save toward 5% in 3 years*
* Exact down payment ranges from 2-10% based on your risk profile and will be assessed during the full approval process.
$4,683 / month
Rent $4,141
Savings $542
Initial deposit 2%
Savings target Fixed at 5%
Start with 5% down and save toward 5% in 3 years.
$4,127 / month
Rent $4,014
Savings $113
Initial deposit 5%
Savings target Fixed at 5%


