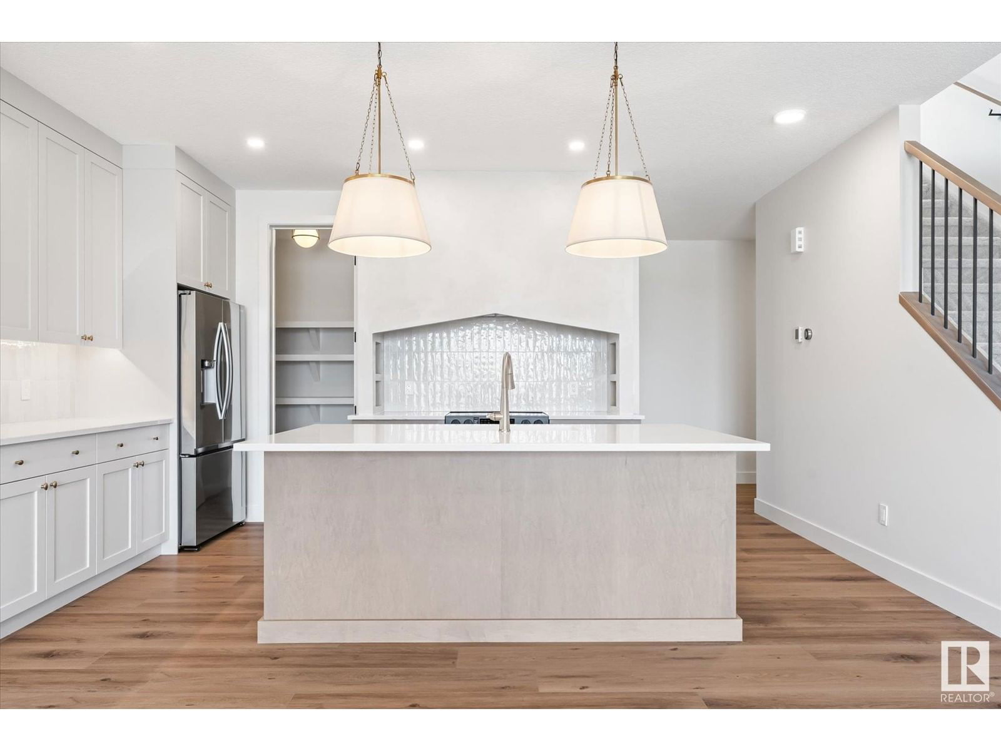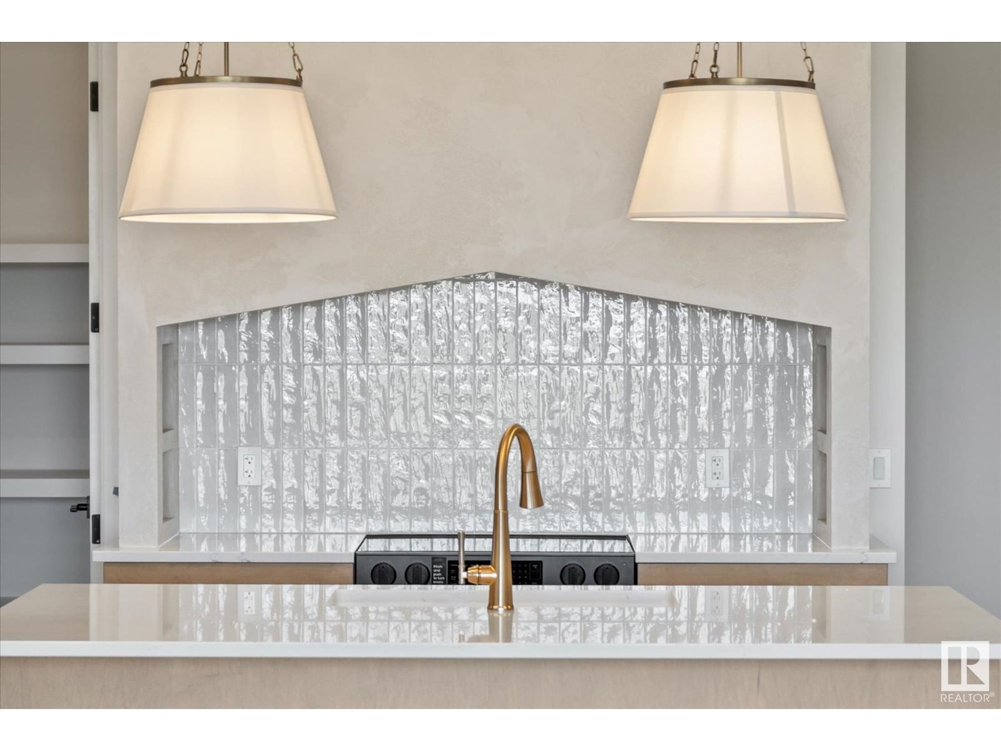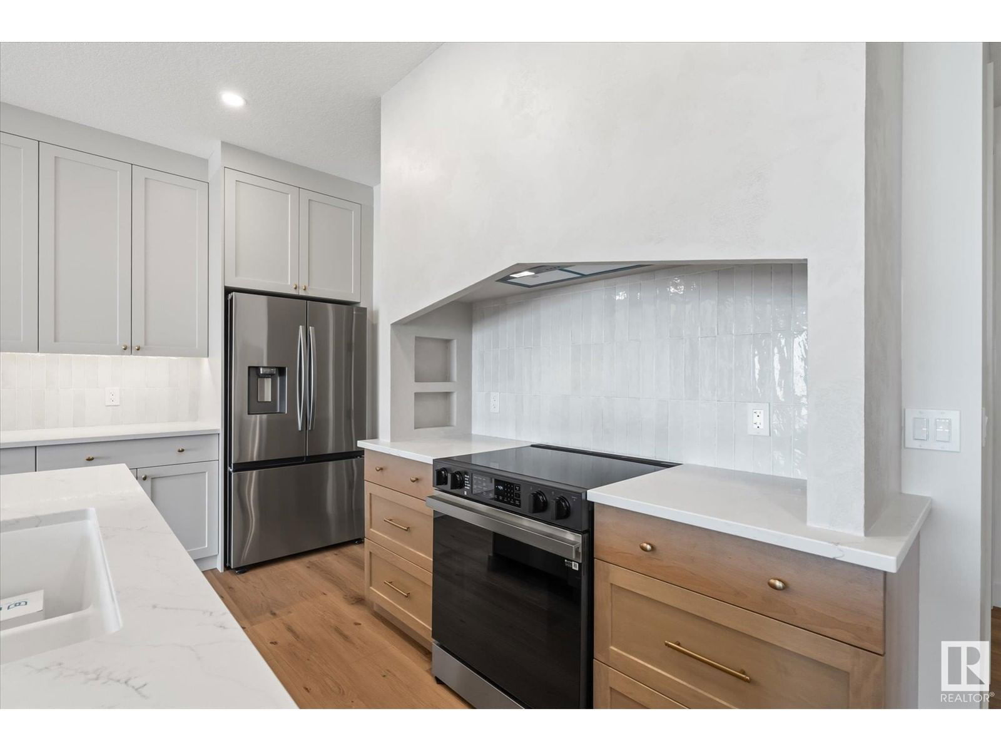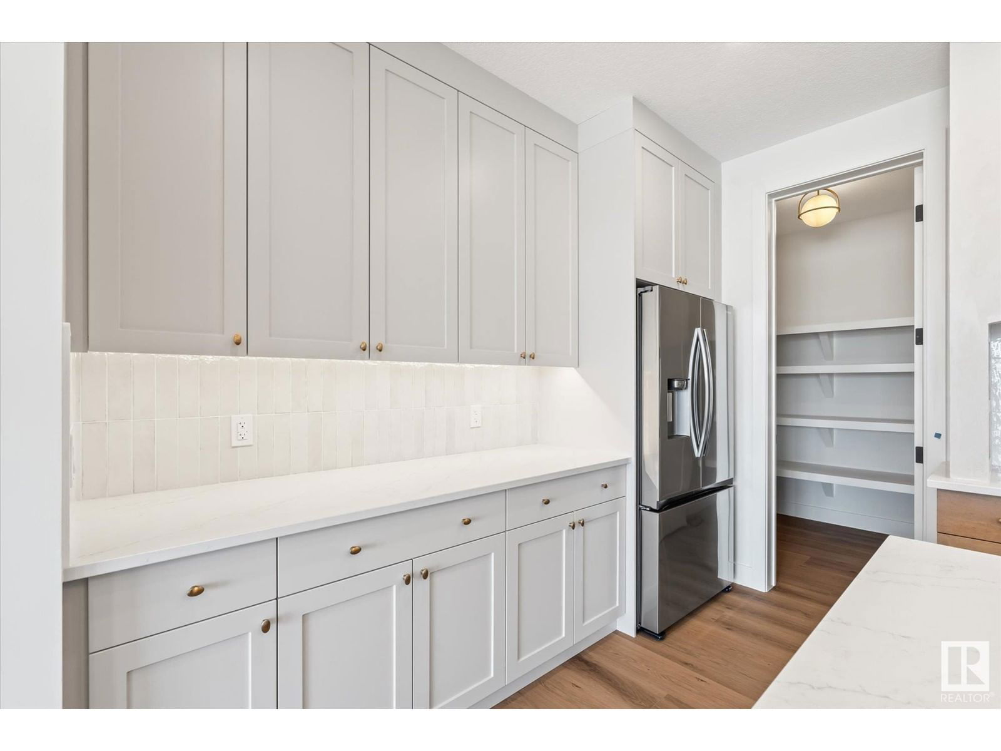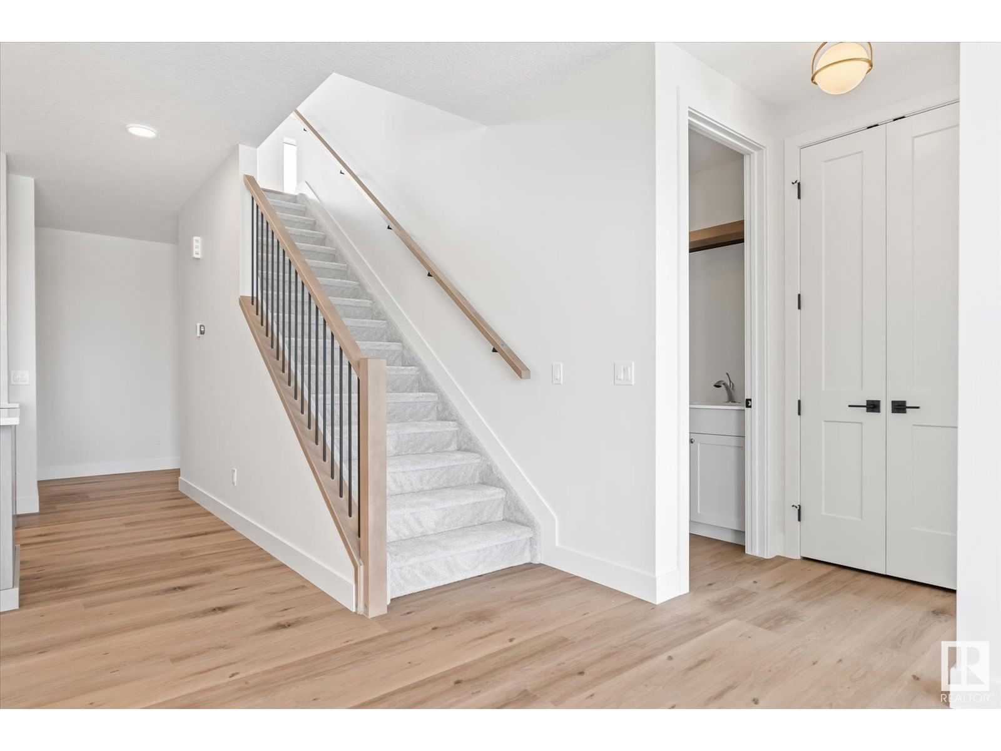41 Darby Cr
Spruce Grove, Alberta T7X0W9
3 beds · 3 baths · 2345 sqft
Welcome to this beautifully crafted 2,344 sq ft home by HRD Homes, located in Deer Park Estates. This 1.5-story home offers an inviting open-concept main floor with a luxurious main-floor primary suite, and two additional bedrooms upstairs, making it perfect for families. The heart of the home is the gorgeous two-toned kitchen, featuring a maple island, a large walk-in pantry, and a custom plaster hood that complements the stunning plaster fireplace with a maple mantle in the living area. The primary suite is a true retreat, boasting a walk-through closet and a spa-like ensuite with a soaker tub, double vanity sinks, and a private water closet. Additional highlights include a heated triple car garage with both hot and cold hose bibs, ensuring convenience year-round. This home combines thoughtful design, craftsmanship, and functionality, making it a must-see! (id:39198)
Facts & Features
Building Type House, Detached
Year built 2024
Square Footage 2345 sqft
Stories 1.5
Bedrooms 3
Bathrooms 3
Parking 6
NeighbourhoodDeer Park_SPGR
Land size 488.67 m2
Heating type Forced air
Basement typeFull (Unfinished)
Parking Type Attached Garage
Time on REALTOR.ca10 days
This home may not meet the eligibility criteria for Requity Homes. For more details on qualified homes, read this blog.
Brokerage Name: Century 21 Masters
Similar Homes
Recently Listed Homes
Home price
$784,000
Start with 2% down and save toward 5% in 3 years*
* Exact down payment ranges from 2-10% based on your risk profile and will be assessed during the full approval process.
$7,132 / month
Rent $6,307
Savings $825
Initial deposit 2%
Savings target Fixed at 5%
Start with 5% down and save toward 5% in 3 years.
$6,285 / month
Rent $6,114
Savings $172
Initial deposit 5%
Savings target Fixed at 5%







