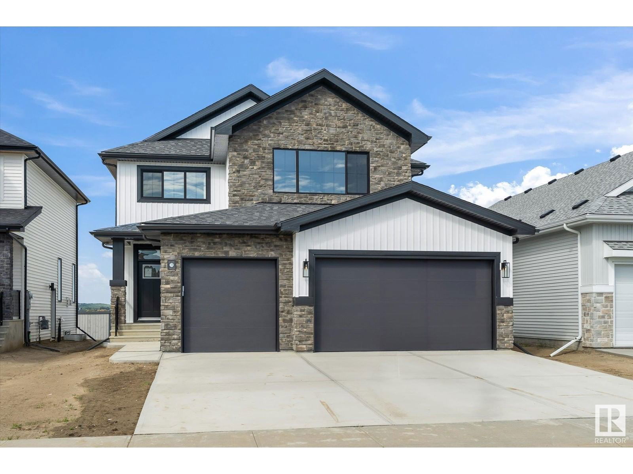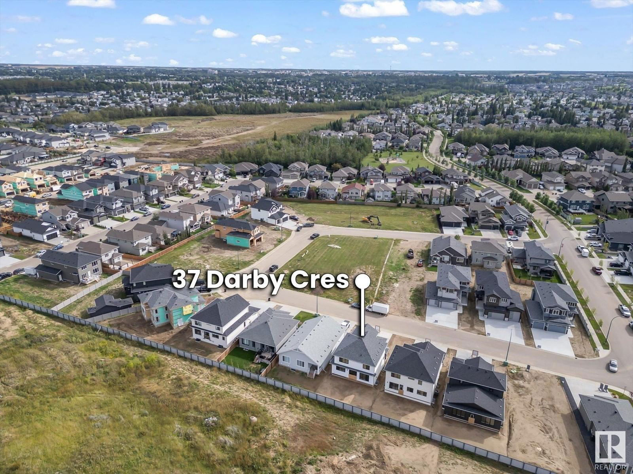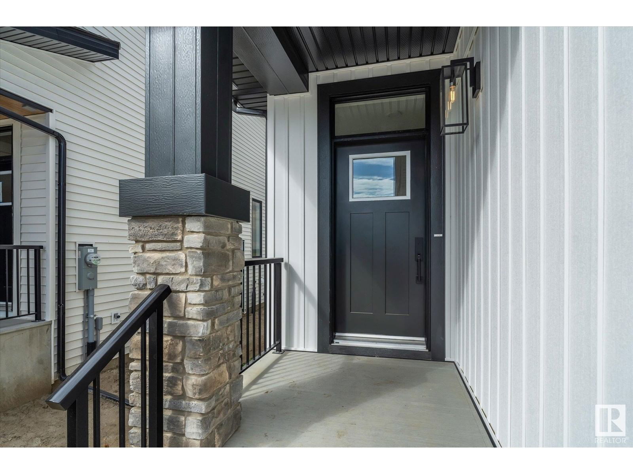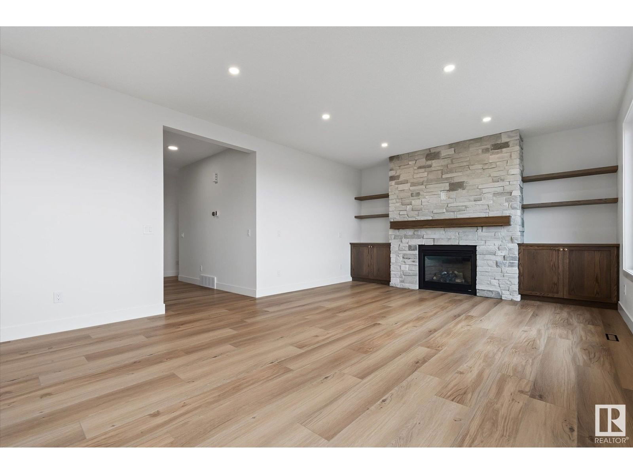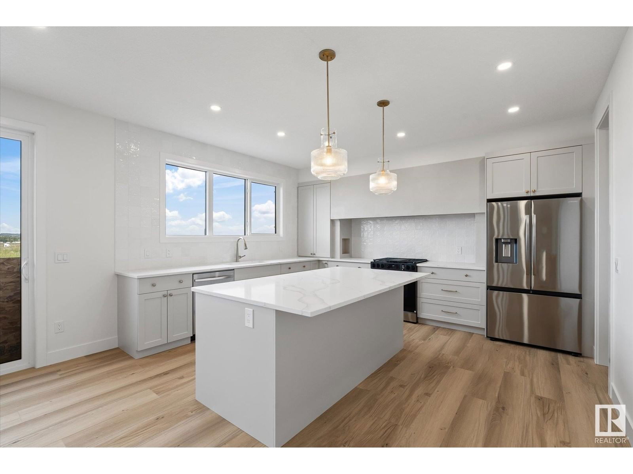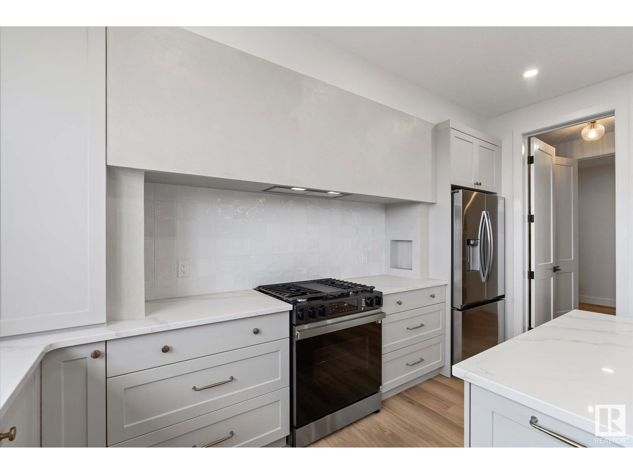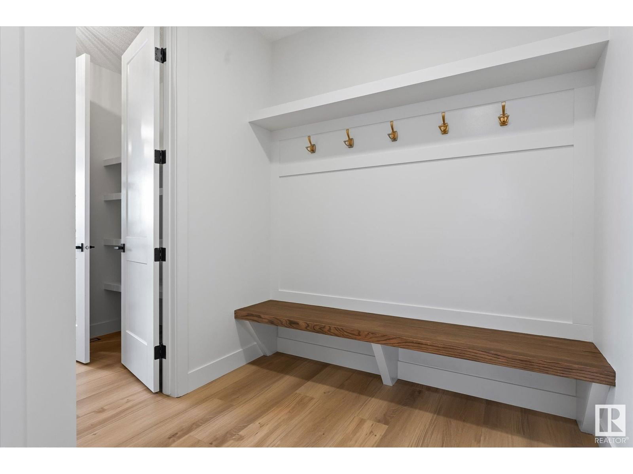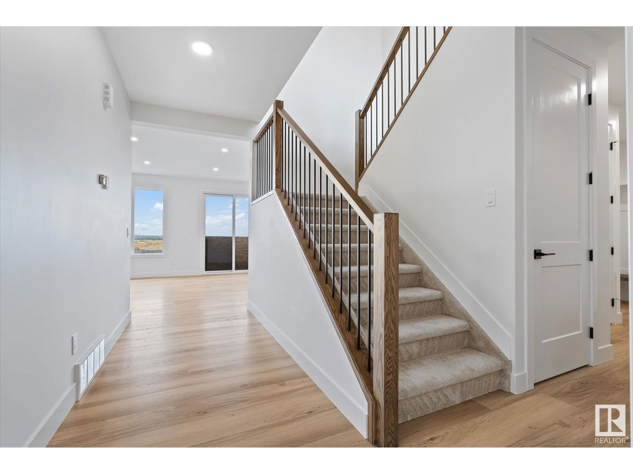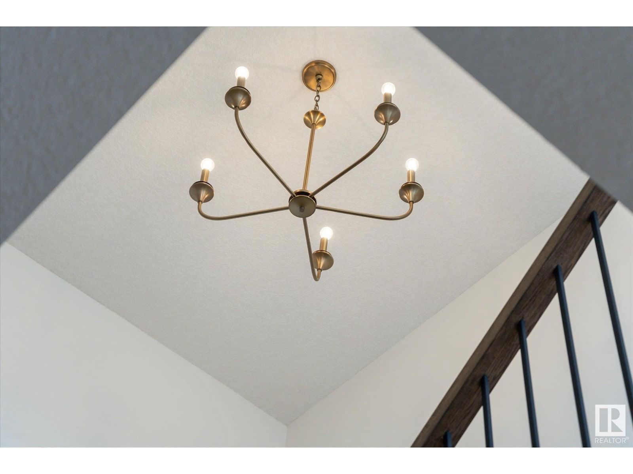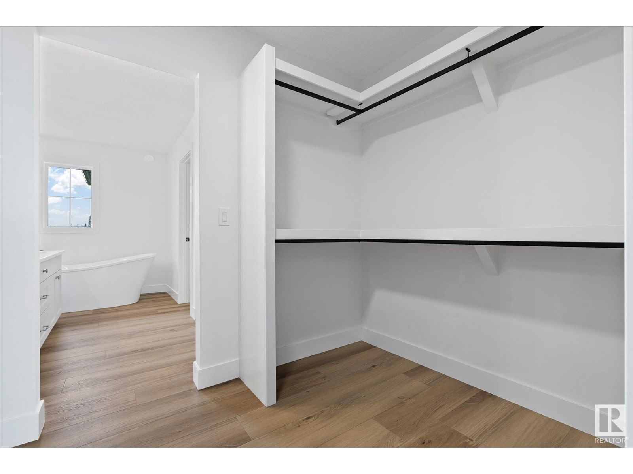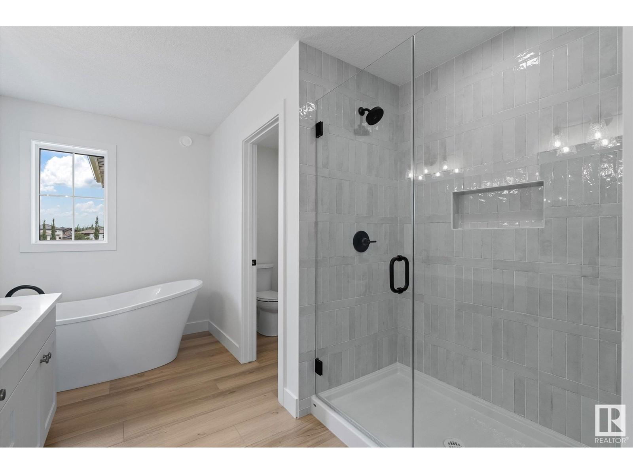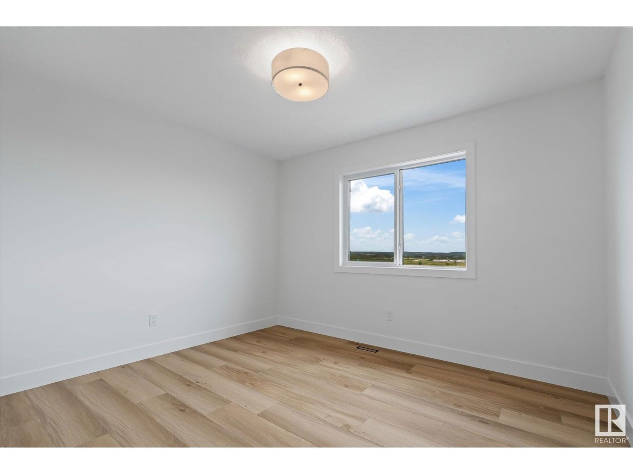37 Darby Cr
Spruce Grove, Alberta T7X0W9
3 beds · 3 baths · 2479 sqft
Discover elegance and comfort in this 2,478 sq ft custom-built home by HRD Homes, nestled in the sought-after Deer Park Estates. This 3-bedroom, 2.5-bathroom home boasts a thoughtful floor plan, perfect for modern family living. Step into the gourmet kitchen, featuring a large island, stainless steel appliances, and a custom plaster hood fan. The walk-through pantry provides ample storage, making it a chef's dream. The inviting living room centres around a gas fireplace with a brick surround, custom built-ins, and a matching mantle, creating a cozy yet sophisticated ambiance. Upstairs, enjoy the vaulted ceilings in the spacious bonus room, perfect for a media space or additional family area. The primary suite is a retreat, complete with a large walk-through closet leading to a luxurious 5-piece ensuite, featuring a soaker tub, double vanities, and a private water closet. Complete with a triple car garage, this home truly has it all. (id:39198)
Facts & Features
Building Type House, Detached
Year built 2024
Square Footage 2479 sqft
Stories 2
Bedrooms 3
Bathrooms 3
Parking 6
NeighbourhoodDeer Park_SPGR
Land size 465.44 m2
Heating type Forced air
Basement typeFull (Unfinished)
Parking Type Attached Garage
Time on REALTOR.ca10 days
This home may not meet the eligibility criteria for Requity Homes. For more details on qualified homes, read this blog.
Brokerage Name: Century 21 Masters
Similar Homes
Recently Listed Homes
Home price
$798,000
Start with 2% down and save toward 5% in 3 years*
* Exact down payment ranges from 2-10% based on your risk profile and will be assessed during the full approval process.
$7,259 / month
Rent $6,419
Savings $840
Initial deposit 2%
Savings target Fixed at 5%
Start with 5% down and save toward 5% in 3 years.
$6,397 / month
Rent $6,223
Savings $175
Initial deposit 5%
Savings target Fixed at 5%


