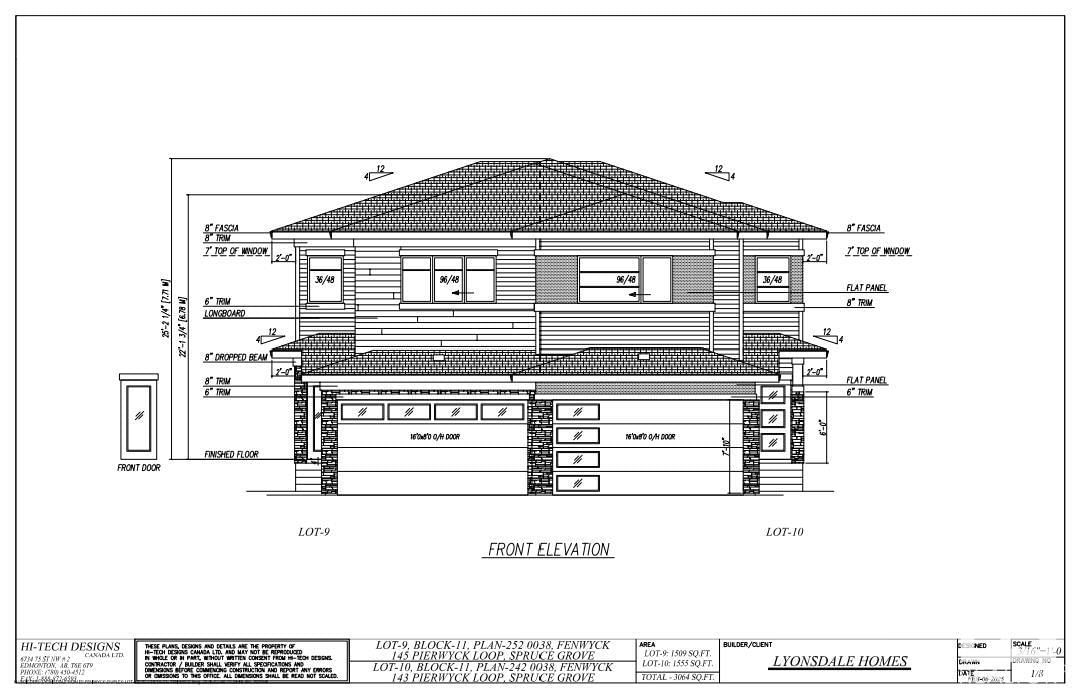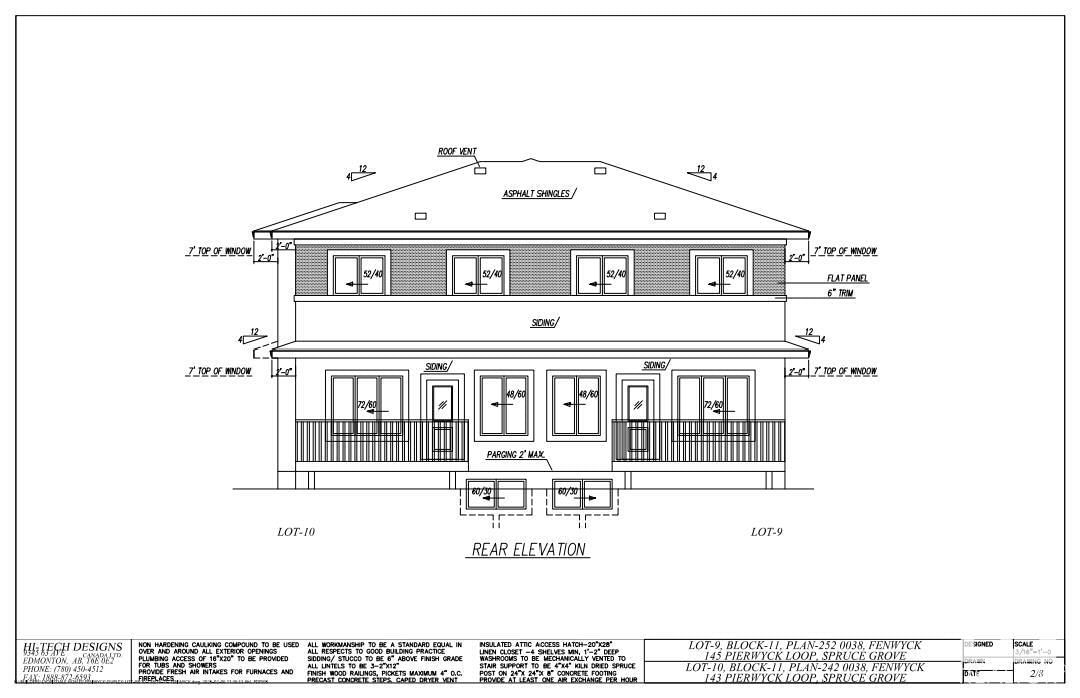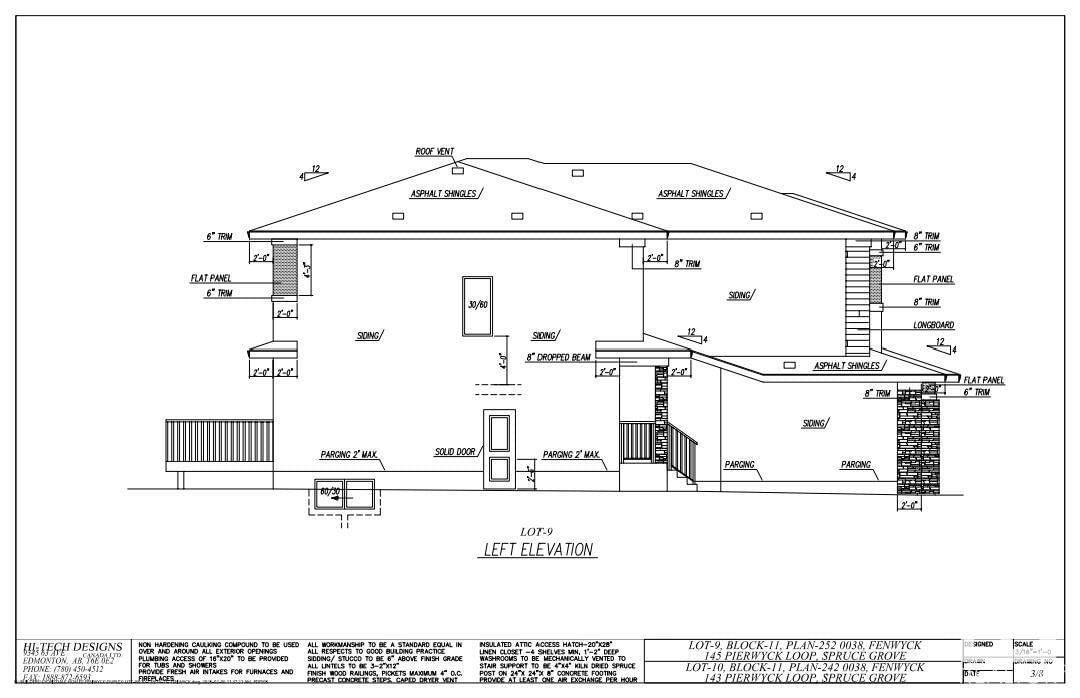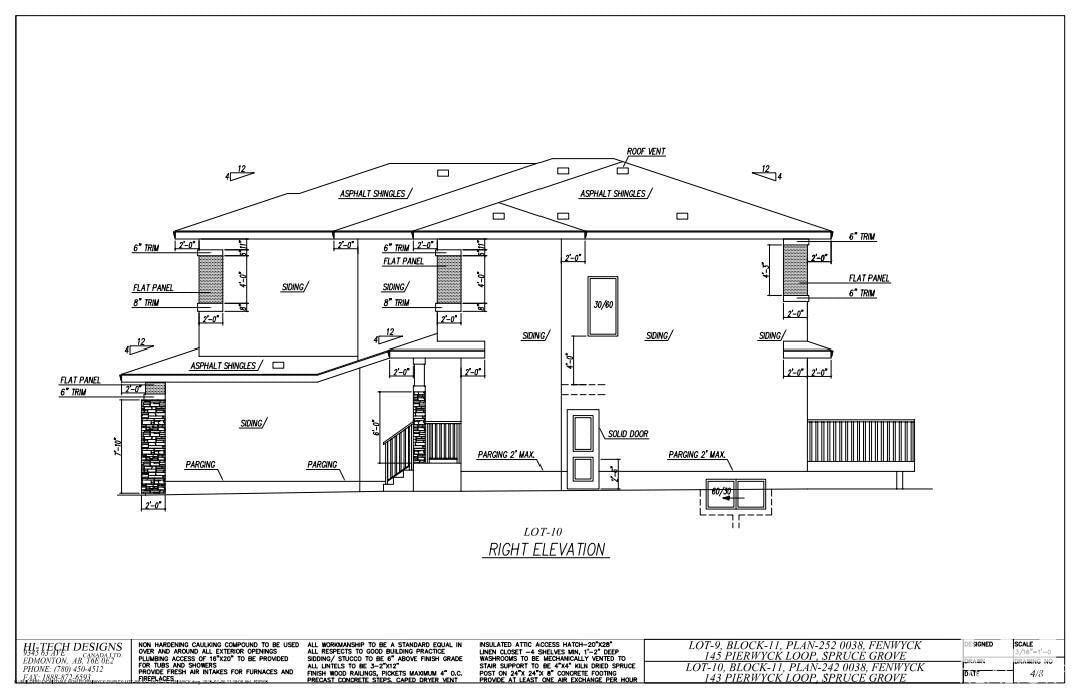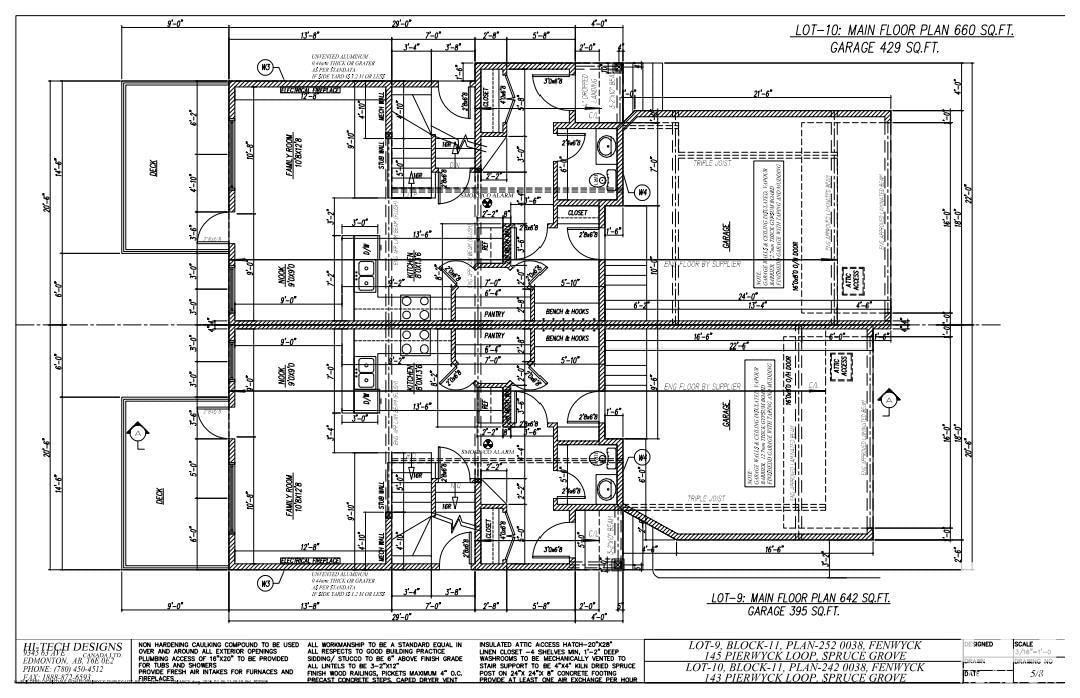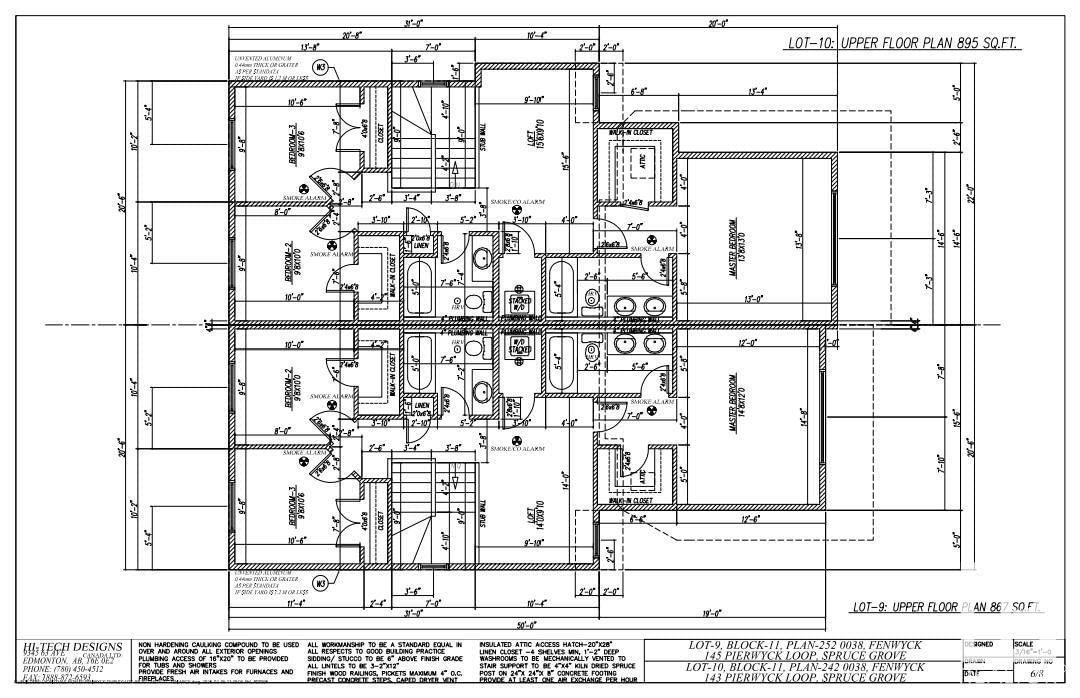145 Pierwyck Lo
Spruce Grove, Alberta T7X3H1
3 beds · 3 baths · 1509 sqft
Spacious and unique Floor Plan for a FRONT DOUBLE ATTACHED GARAGE duplex. Everything you will look for in an ideal home for a growing family. Main floor is an open plan with large living room with a fireplace, a spacious Kitchen with ample cabinetry and a WALK-THROUGH PANTRY from the MUD ROOM. A spacious dining nook with a large window. Upstairs consist of a spacious Primary Bedroom with a 5 piece bathroom and a HUGE WALK IN CLOSET. Two more good sized bedrooms, a full bath, a LOFT and a laundry closet. A large deck with ample yard space for your kids to play. There is everything for everyone. There is a separate entrance to the basement. (id:39198)
Facts & Features
Building Type
Duplex, Semi-detached
Year built
2025
Square Footage
1509 sqft
Stories
2
Bedrooms
3
Bathrooms
3
Parking
Neighbourhood
Fenwyck
Land size
Heating type
Forced air
Basement type
Full (Unfinished)
Parking Type
Attached Garage
Time on REALTOR.ca
47 days
Brokerage Name: MaxWell Polaris
Similar Homes Near Spruce Grove, AB
Recently Listed Homes in Spruce Grove, AB
Home price
$479,000
Start with 2% down and save toward 5% in 3 years*
* Exact down payment ranges from 2-10% based on your risk profile and will be assessed during the full approval process.
$4,357 / month
Rent $3,853
Savings $504
Initial deposit 2%
Savings target Fixed at 5%
Start with 5% down and save toward 5% in 3 years.
$3,840 / month
Rent $3,735
Savings $105
Initial deposit 5%
Savings target Fixed at 5%

