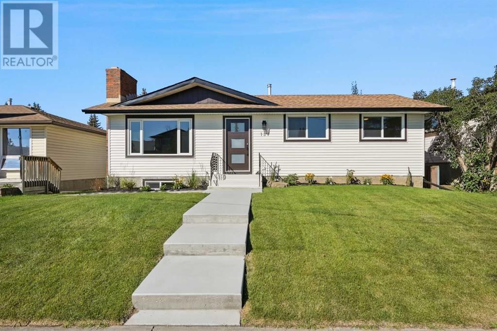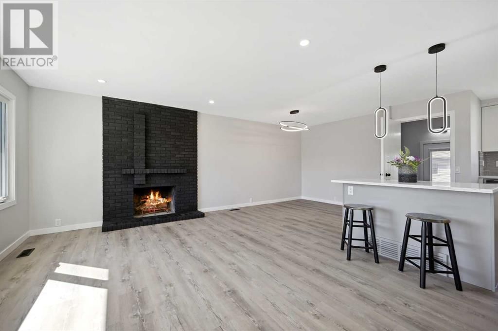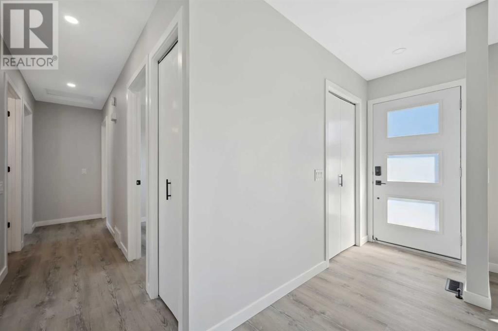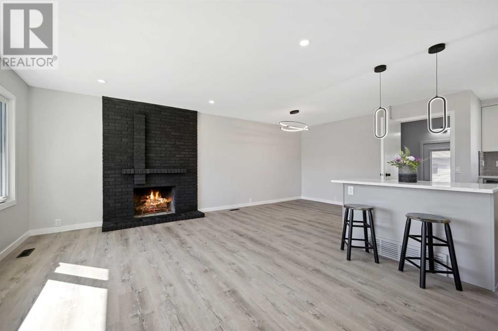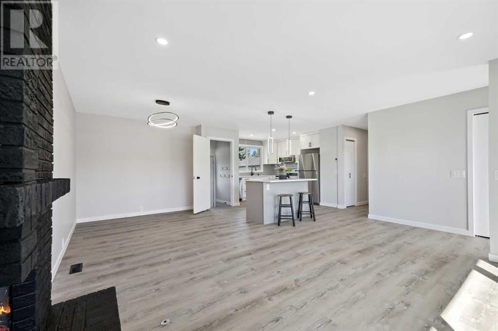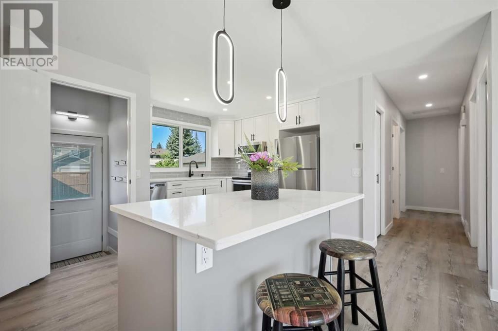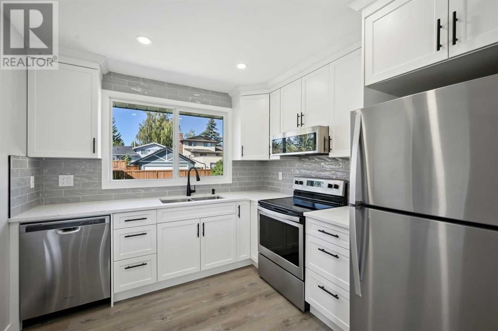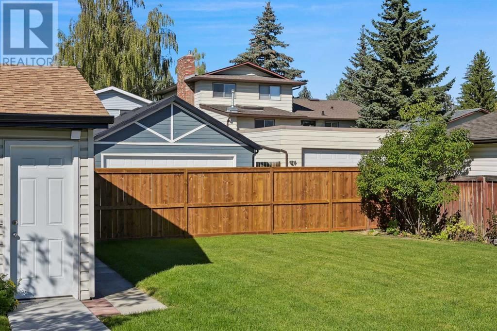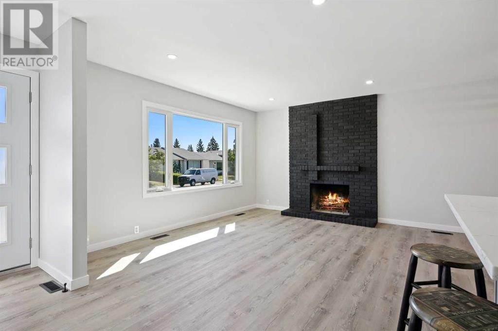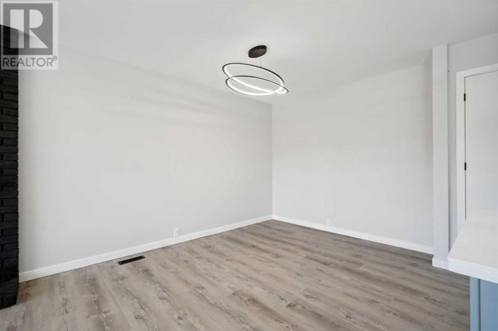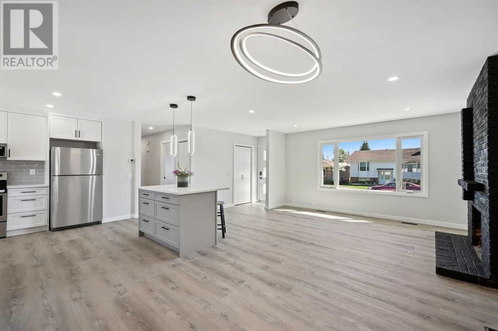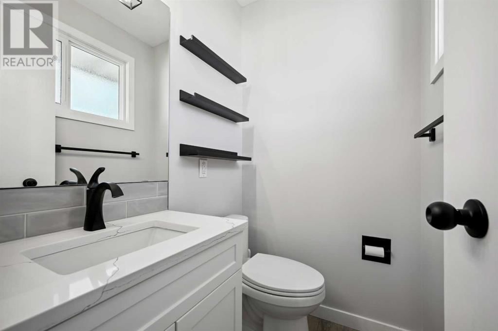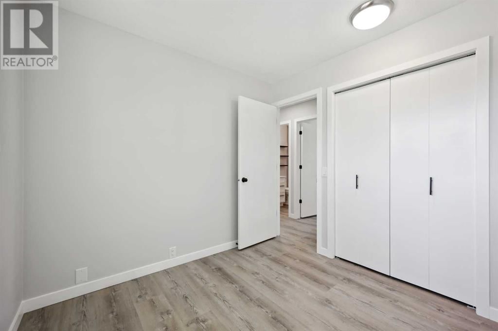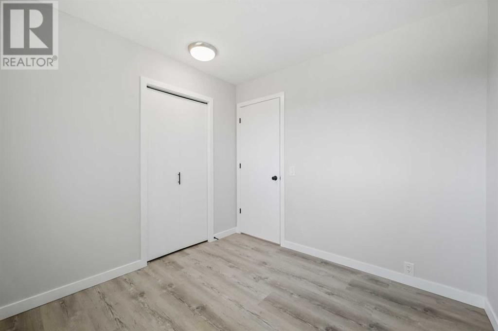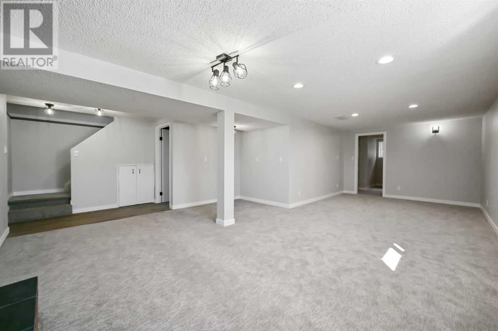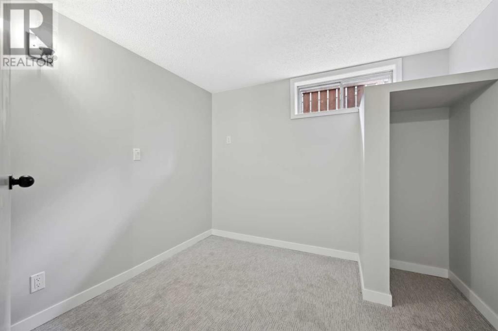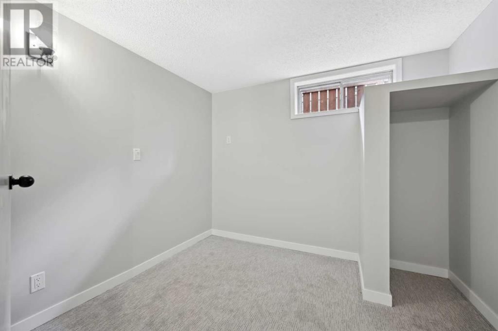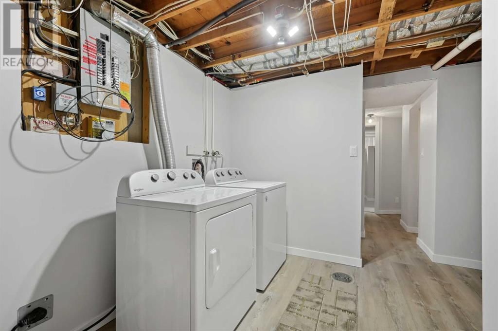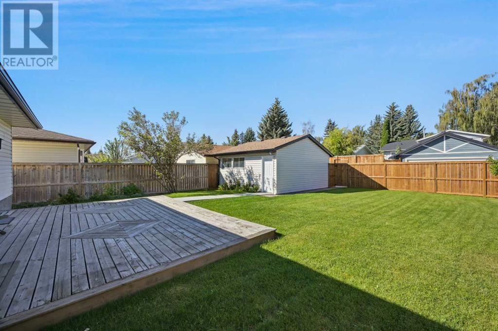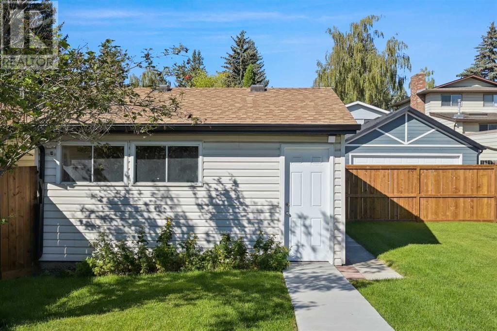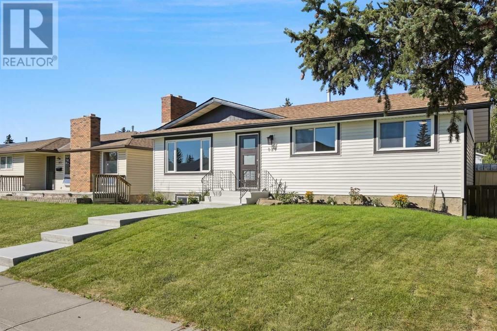139 Bracewood Road Sw
Calgary, Alberta T2W3B9
3 beds · 3 baths · 1040 sqft
Braeside Gem: Fully Renovated Detached BungalowPlease see new professional photos plus updated RMS Measurements and Floor Plate in Supplements. Discover your new sanctuary in the heart of Braeside! This meticulously renovated detached bungalow offers a blend of modern sophistication and classic charm. With 4 spacious bedrooms, 2.5 elegantly designed bathrooms, air conditioned home and a double garage, this home provides both style and practicality.Step inside to find a brand-new, bright open kitchen, the centerpiece of this home. Featuring a gourmet-inspired layout with a large island, ample cabinetry, and expansive countertops, it’s a culinary dream come true. The open-concept design ensures sunny, wide views of the living and dining areas from the kitchen, perfect for both entertaining and everyday living.The master bedroom is a retreat of its own, boasting a luxurious 2-piece ensuite. With 3 bedrooms on the main floor and an additional bedroom downstairs, there's room for everyone. The lower level also features flexible spaces that could be customized to suit your needs, whether as a wine room, extra storage, or even a potential suite with proper development permissions. An office/computer room can easily be converted into a guest space, offering versatility.High-quality finishes are evident throughout, from luxury vinyl plank flooring on the main floor and high-traffic zones to upgraded carpet and underlay in the lower levels. All bathrooms feature cohesive quartz countertops, vanities, and flooring, reflecting a unified style throughout the home. Two charming wood-burning fireplaces add warmth and character, with feature walls in both the living room and family room. Please note, NEW NEW NEW the sellers have put in a new fence across the back, brand new front sidewalk, new garage door, new fascia and eavestrough, new entry doors front and back to take care of a lot of the heavy lifting for improvements.Recent updates include new Centra vinyl energy e fficient windows and doors, 2 new egress basement windows, a new furnace, humidifier, hot water tank, and upgraded electrical wiring, updated bathroom plumbing, ensuring peace of mind and a hassle-free move. The basement now features new egress windows, enhancing safety and natural light.Outside, the large backyard offers expansive possibilities, whether you envision a future entertainment patio, additional landscaping, or a play area for the kids. Enjoy the view from the kitchen area while relaxing on the new wood deck, surrounded by professional landscaping, fresh lawn, and vibrant flower gardens. The new concrete front and backyard sidewalk and updated front siding enhance the home’s fantastic curb appeal.Experience the perfect blend of luxury, functionality, and potential in this stunning Braeside home. Schedule your viewing today and step into a space where every detail has been thoughtfully designed for your comfort and enjoyment! (id:39198)
Facts & Features
Building Type House, Detached
Year built 1977
Square Footage 1040 sqft
Stories 1
Bedrooms 3
Bathrooms 3
Parking 2
NeighbourhoodBraeside
Land size 490.1 m2|4,051 - 7,250 sqft
Heating type Other, Forced air
Basement typeFull (Finished)
Parking Type Detached Garage
Time on REALTOR.ca8 days
This home may not meet the eligibility criteria for Requity Homes. For more details on qualified homes, read this blog.
Brokerage Name: Royal LePage Solutions
Similar Homes
Home price
$735,000
Start with 2% down and save toward 5% in 3 years*
* Exact down payment ranges from 2-10% based on your risk profile and will be assessed during the full approval process.
$6,686 / month
Rent $5,912
Savings $773
Initial deposit 2%
Savings target Fixed at 5%
Start with 5% down and save toward 5% in 3 years.
$5,892 / month
Rent $5,731
Savings $161
Initial deposit 5%
Savings target Fixed at 5%

