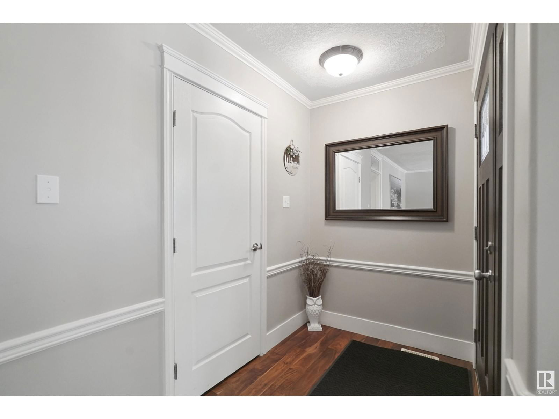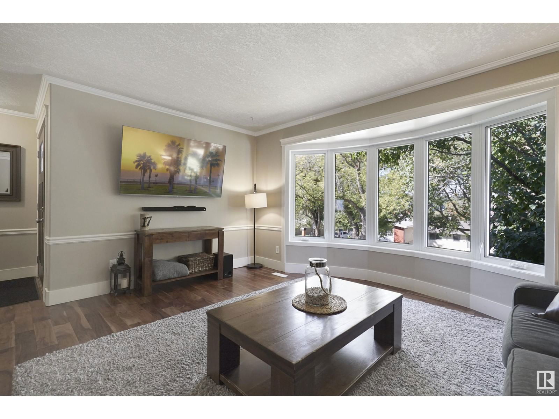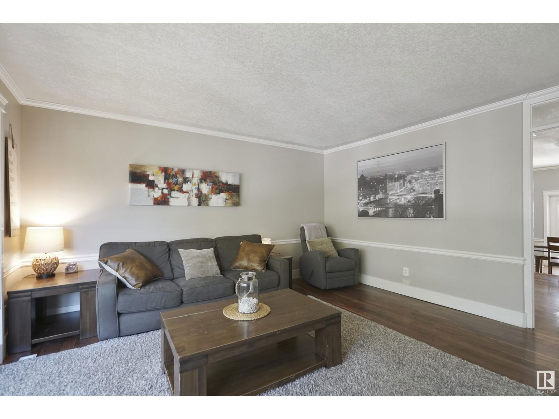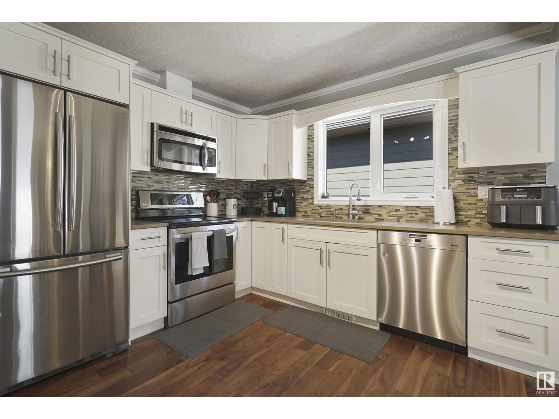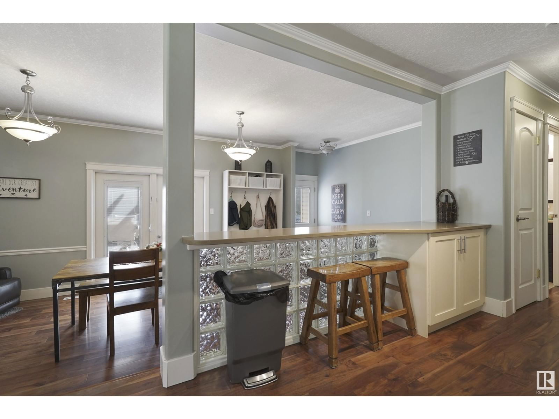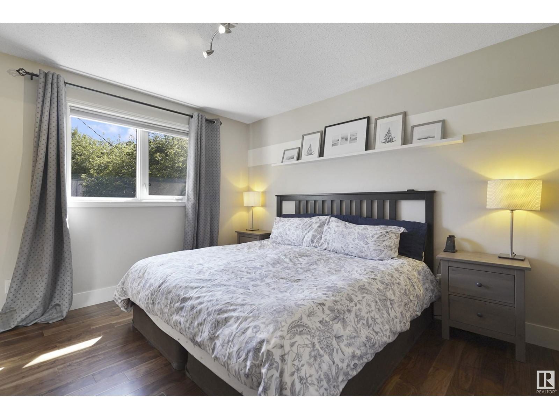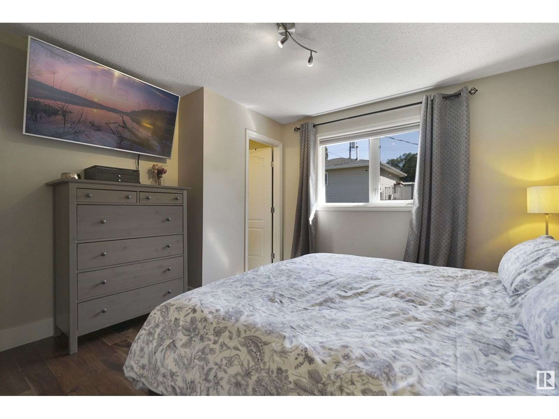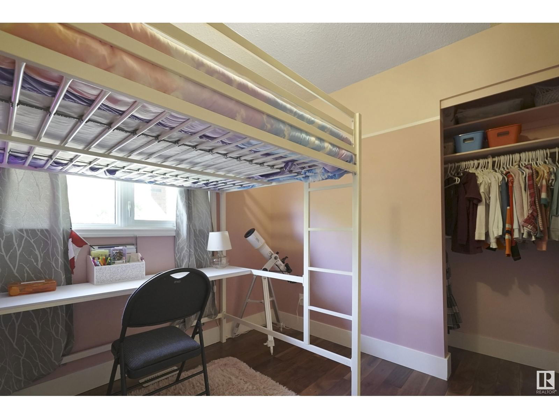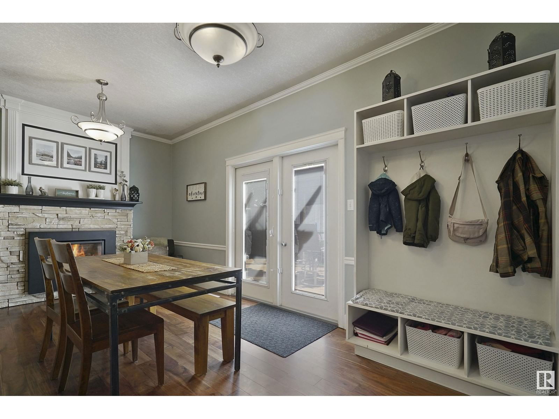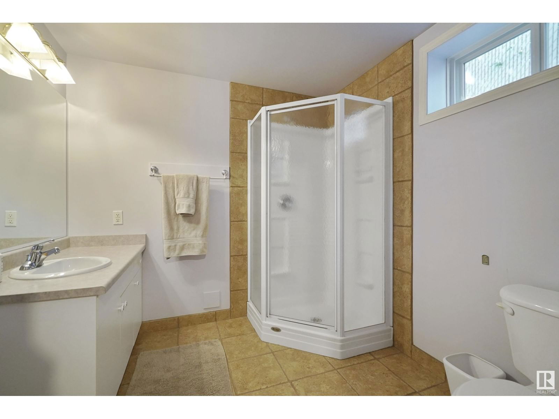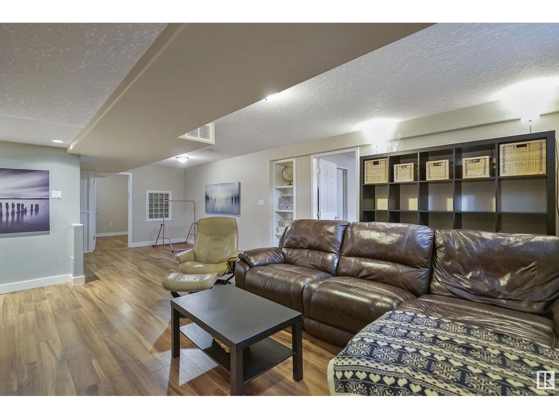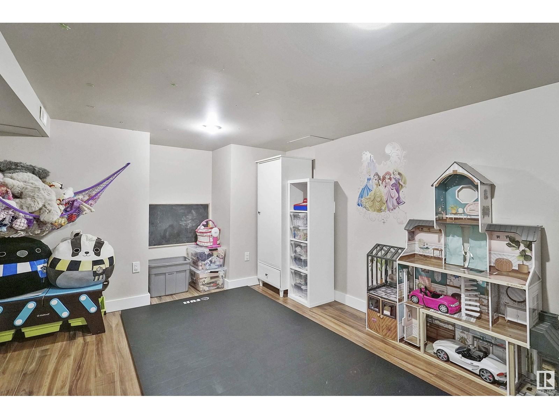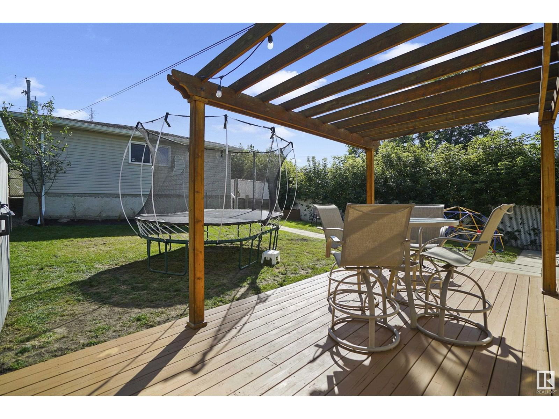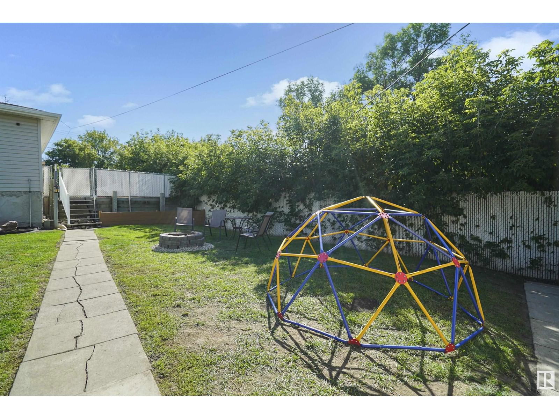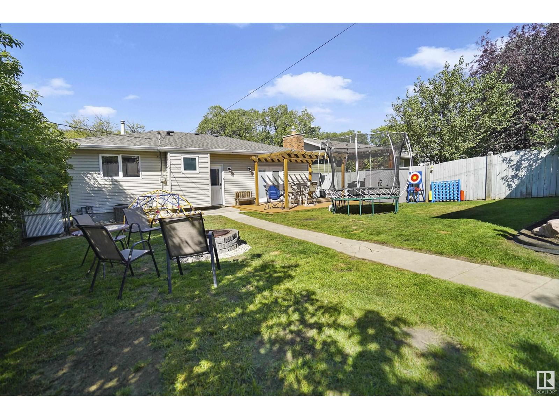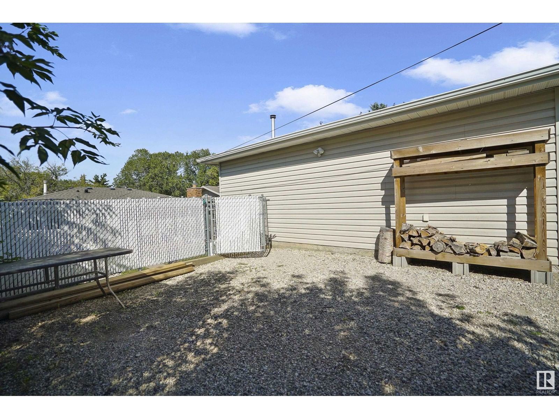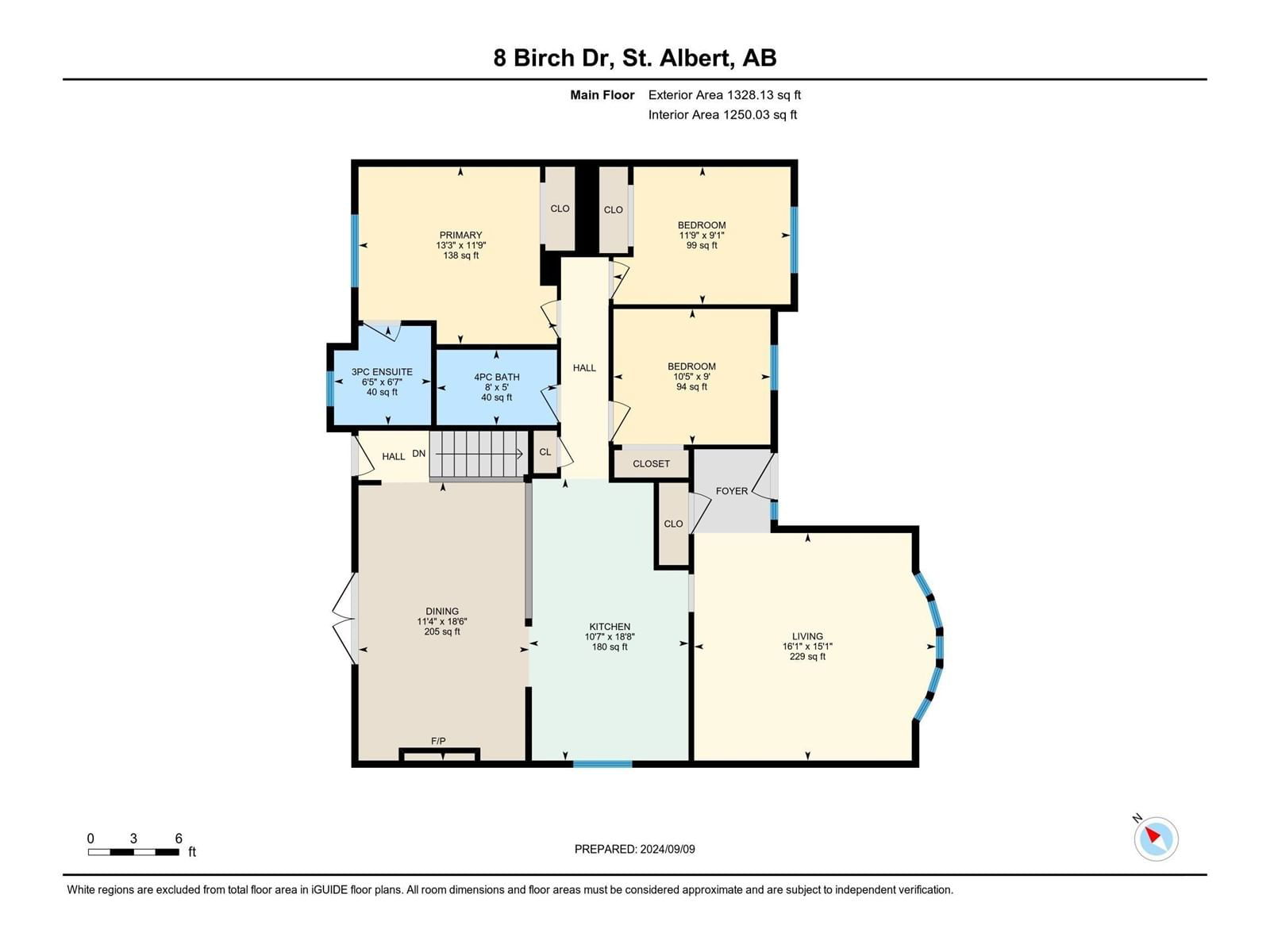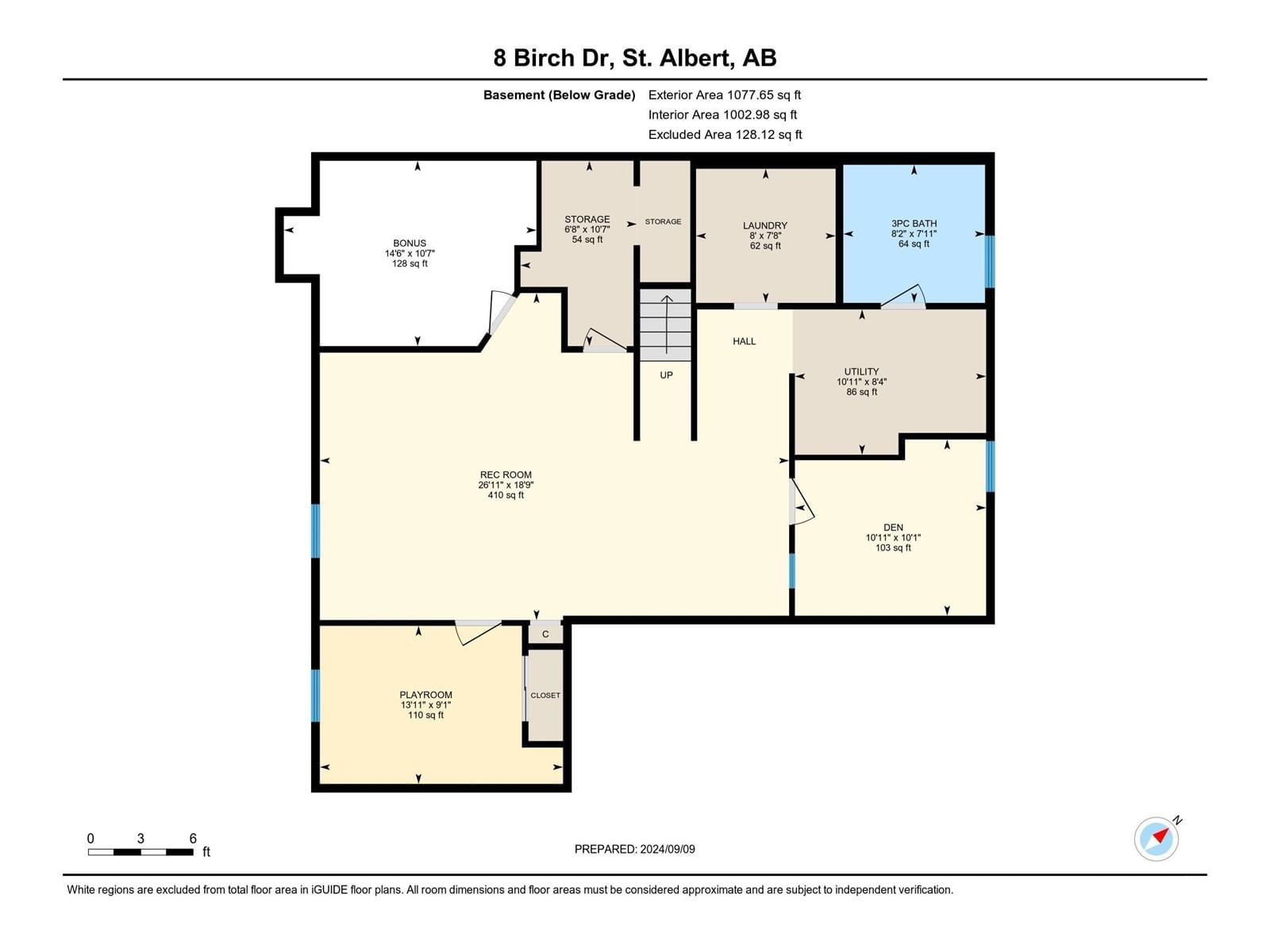8 Birch Dr
St. Albert, Alberta T8N0C9
3 beds · 3 baths · 1328 sqft
Welcome to Braeside, a mature neighbourhood with large trees in the heart of St. Albert that really shines in the fall-time. Imagine welcoming your friends & family into this bright bungalow as they compliment you on the cool layout & great updates. Just wait until you show them the rear entertainment space & fire pit in the south-facing backyard! There's lots to love here including Central A/C, fully finished basement & permanent LED soffit lighting. Plus, this house sits on a no-thru road with minimal traffic which is perfect for kids. The newly paved alleyway makes for smooth access to the RV Parking & heated, oversized double garage. Alexander Mackenzie Elementary, Lorne Akins Junior High & Paul Kane High School are all within a 4-minute drive away! From here, it's easy to get to St. Albert Centre for all the best shopping entertainment & transit. If you love the idea of mature trees and large lots, and if move-in ready sounds right to you, then this home might be your home. (id:39198)
Facts & Features
Building Type House, Detached
Year built 1974
Square Footage 1328 sqft
Stories 1
Bedrooms 3
Bathrooms 3
Parking 4
NeighbourhoodBraeside
Land size 690 m2
Heating type Forced air
Basement typeFull (Finished)
Parking Type
Time on REALTOR.ca0 days
This home may not meet the eligibility criteria for Requity Homes. For more details on qualified homes, read this blog.
Brokerage Name: RE/MAX River City
Similar Homes
Recently Listed Homes
Home price
$510,000
Start with 2% down and save toward 5% in 3 years*
* Exact down payment ranges from 2-10% based on your risk profile and will be assessed during the full approval process.
$4,639 / month
Rent $4,103
Savings $537
Initial deposit 2%
Savings target Fixed at 5%
Start with 5% down and save toward 5% in 3 years.
$4,089 / month
Rent $3,977
Savings $112
Initial deposit 5%
Savings target Fixed at 5%




