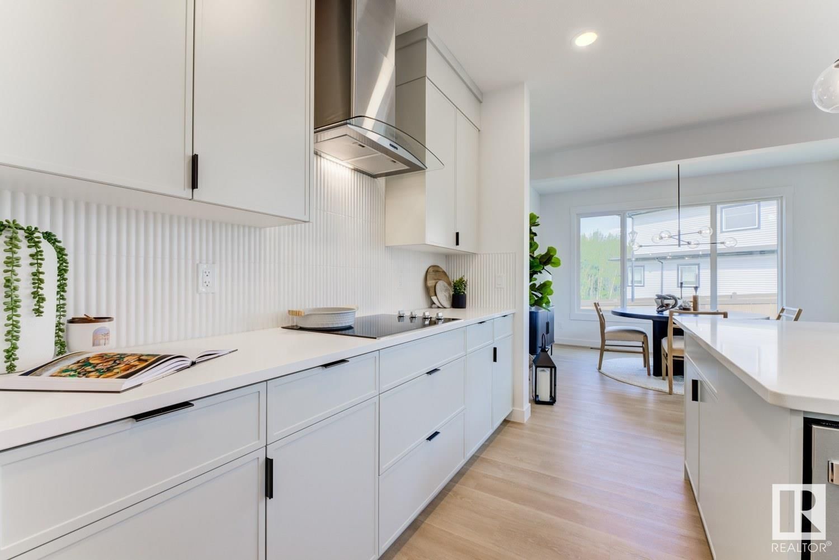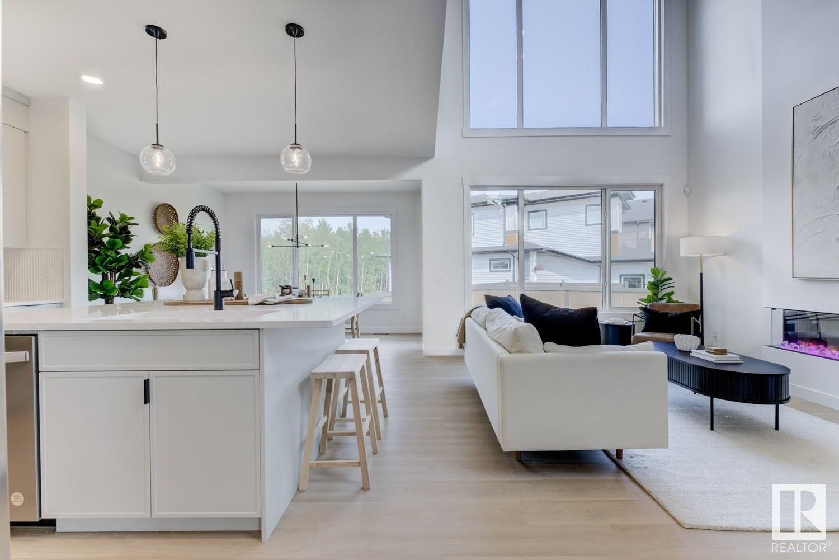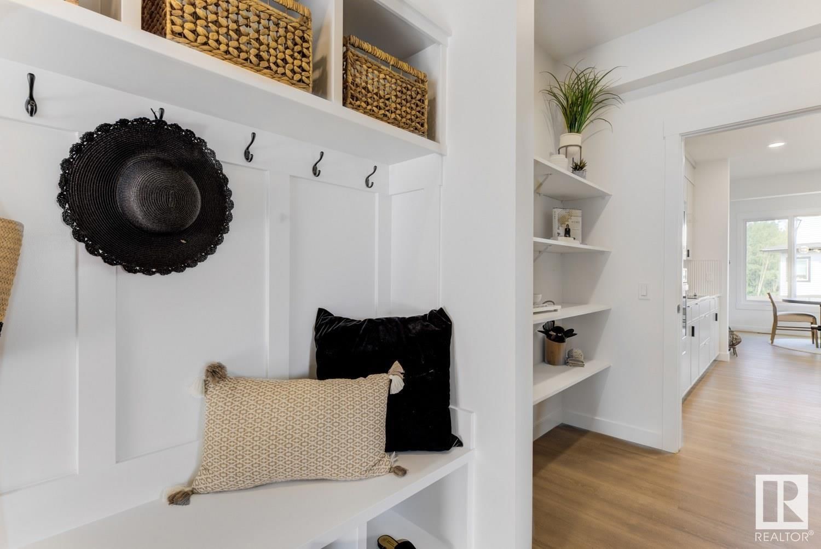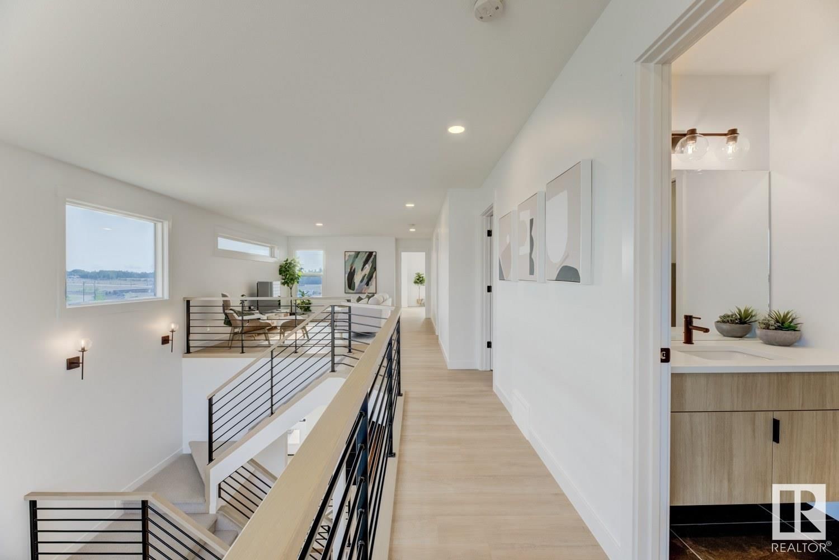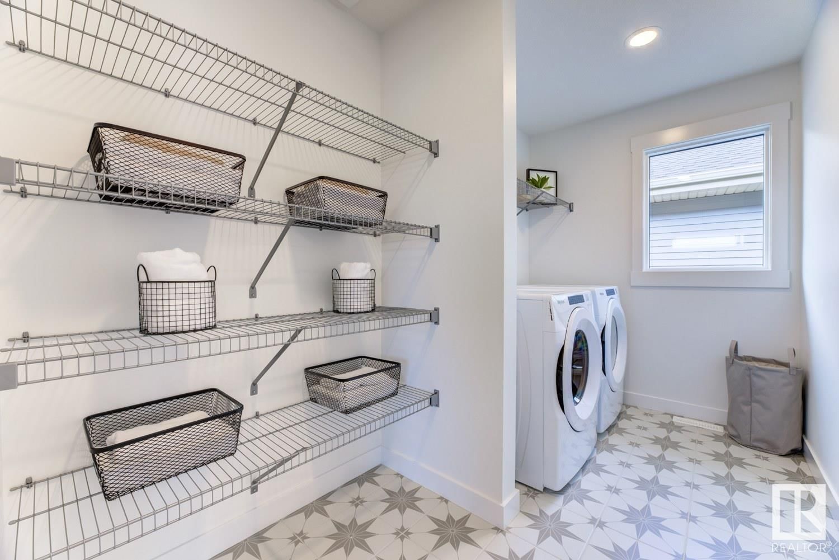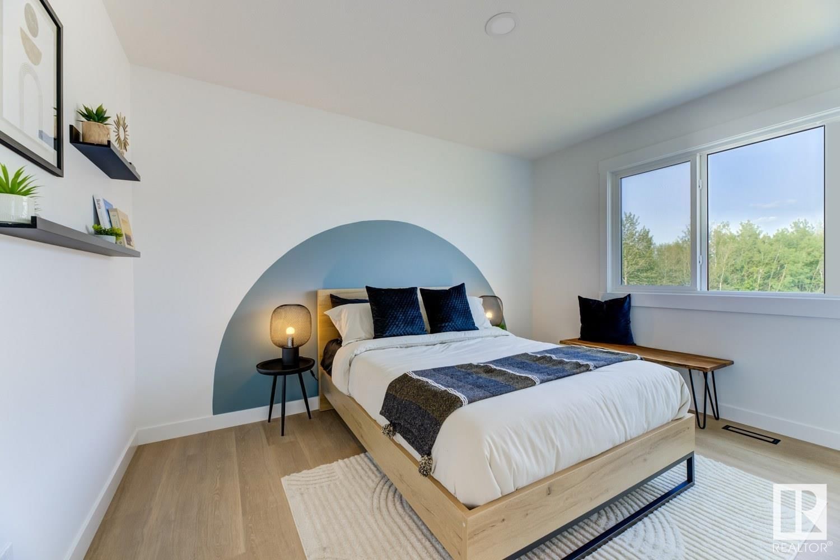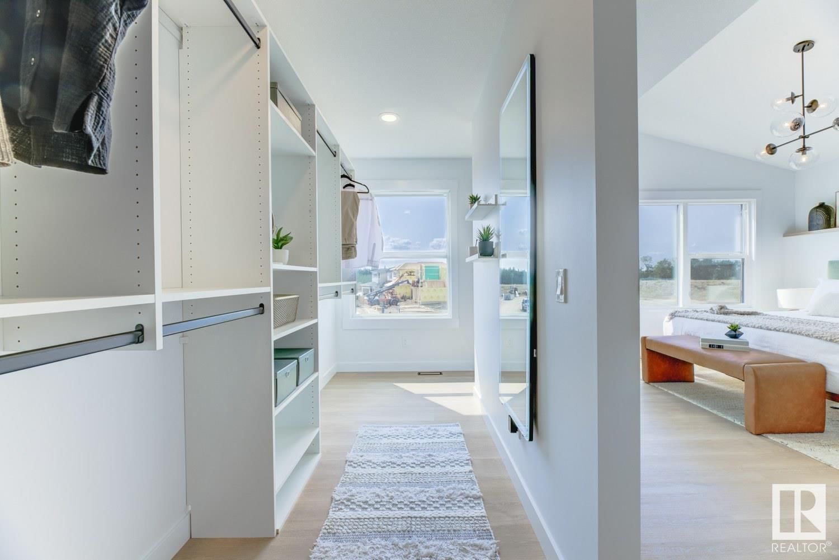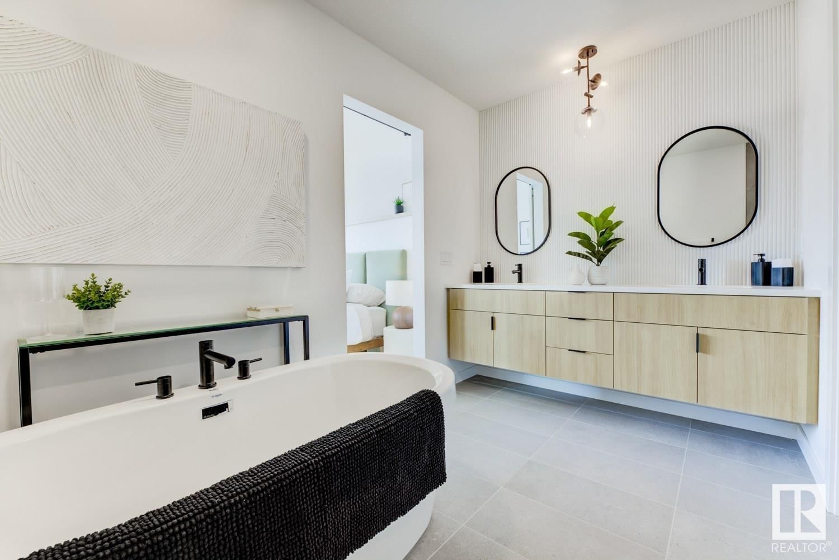54 Jennifer Cr
St. Albert, Alberta T8N7Z6
3 beds · 3 baths · 2258 sqft
Stunning new home with DEN on the main floor, a DREAM kitchen, custom MUDROOM bench and storage, WALK THROUGH pantry, VAULTED master and 2 STOREY living room. All this in the highly sought after community of JENSEN LAKES. The Brantford is one of City Homes most popular layouts for good reason, this home has everything you need and more! *home is under construction* photos are of a completed home and finishes may vary. (id:39198)
Facts & Features
Building Type House, Detached
Year built 2024
Square Footage 2258 sqft
Stories 2
Bedrooms 3
Bathrooms 3
Parking 4
NeighbourhoodJensen Lakes
Land size
Heating type Forced air
Basement typeFull (Unfinished)
Parking Type Attached Garage
Time on REALTOR.ca43 days
This home may not meet the eligibility criteria for Requity Homes. For more details on qualified homes, read this blog.
Brokerage Name: Real Broker
Similar Homes
Recently Listed Homes
Home price
$718,000
Start with 2% down and save toward 5% in 3 years*
* Exact down payment ranges from 2-10% based on your risk profile and will be assessed during the full approval process.
$6,531 / month
Rent $5,776
Savings $756
Initial deposit 2%
Savings target Fixed at 5%
Start with 5% down and save toward 5% in 3 years.
$5,756 / month
Rent $5,599
Savings $157
Initial deposit 5%
Savings target Fixed at 5%




