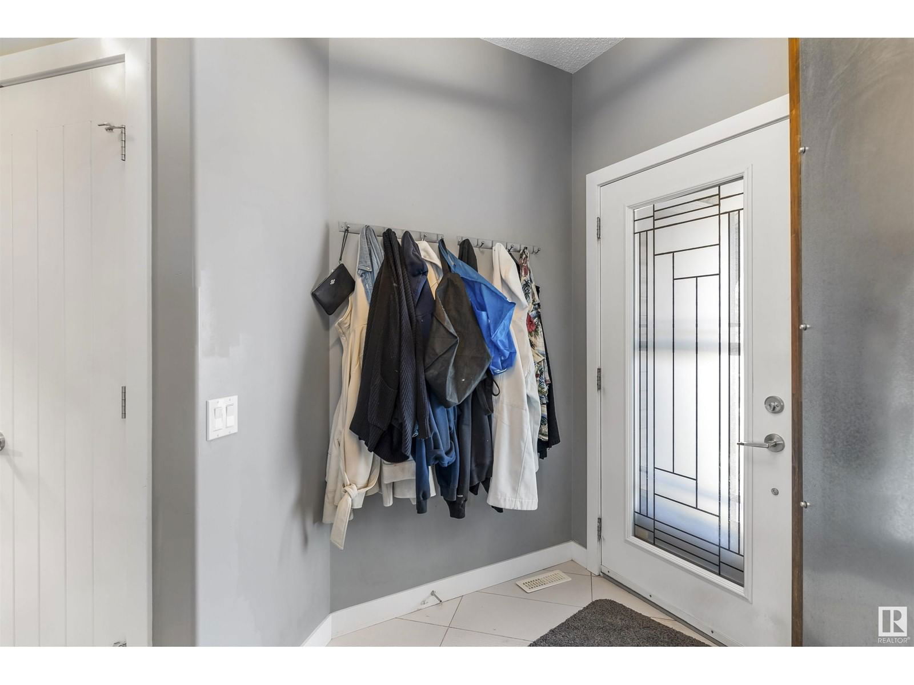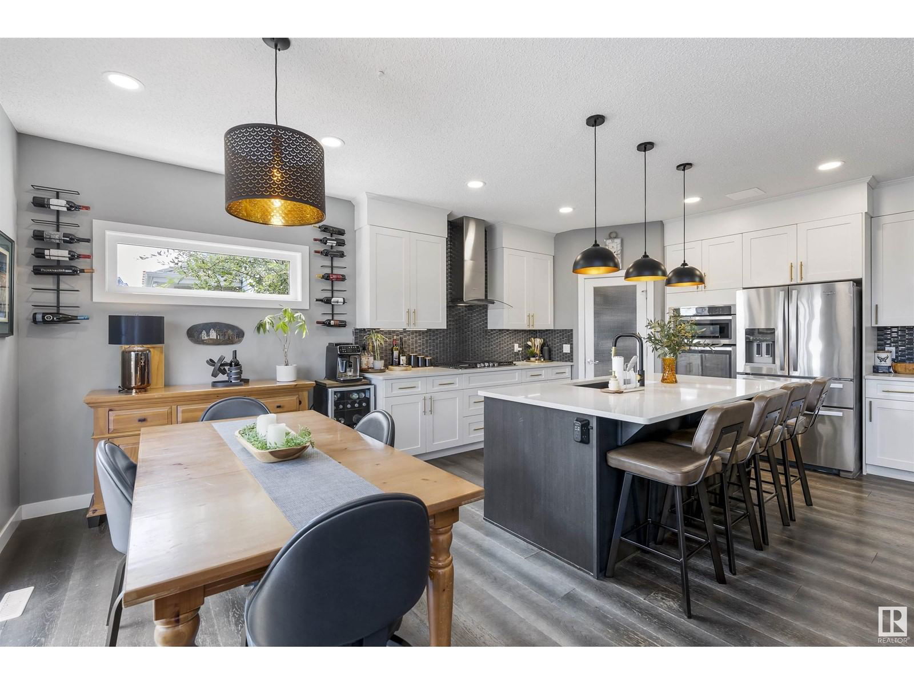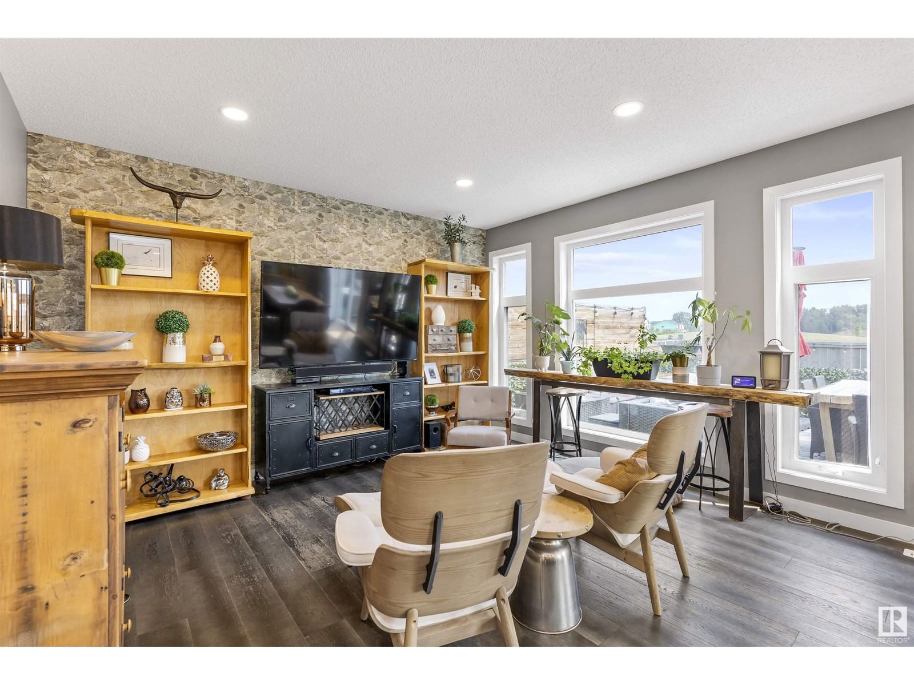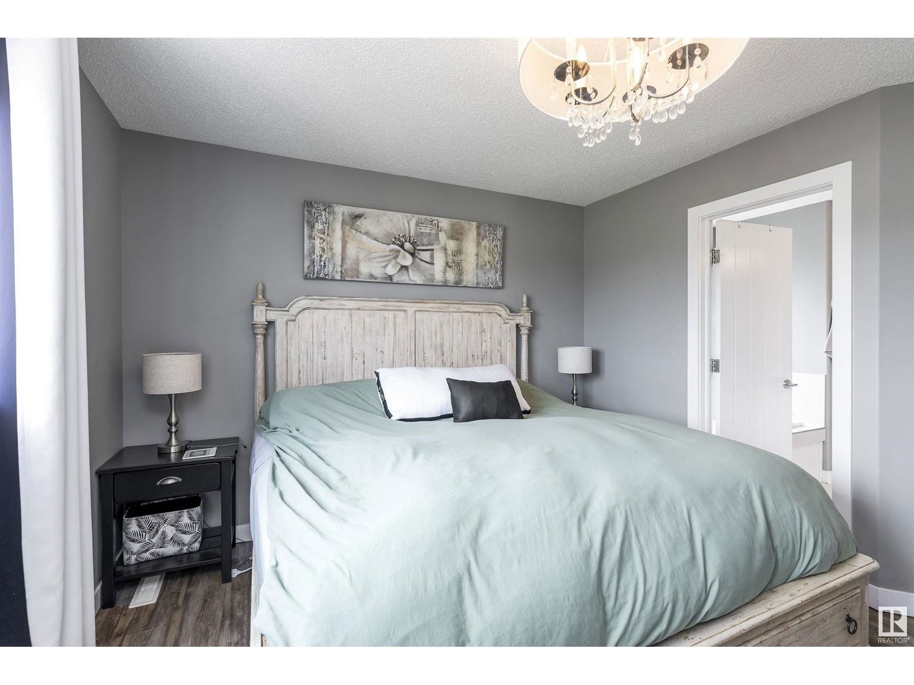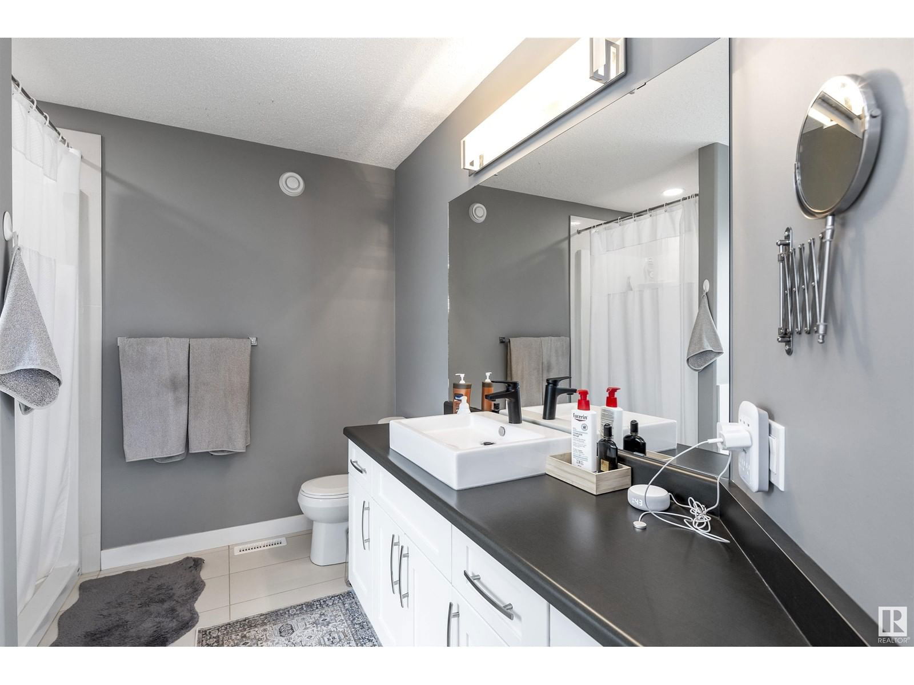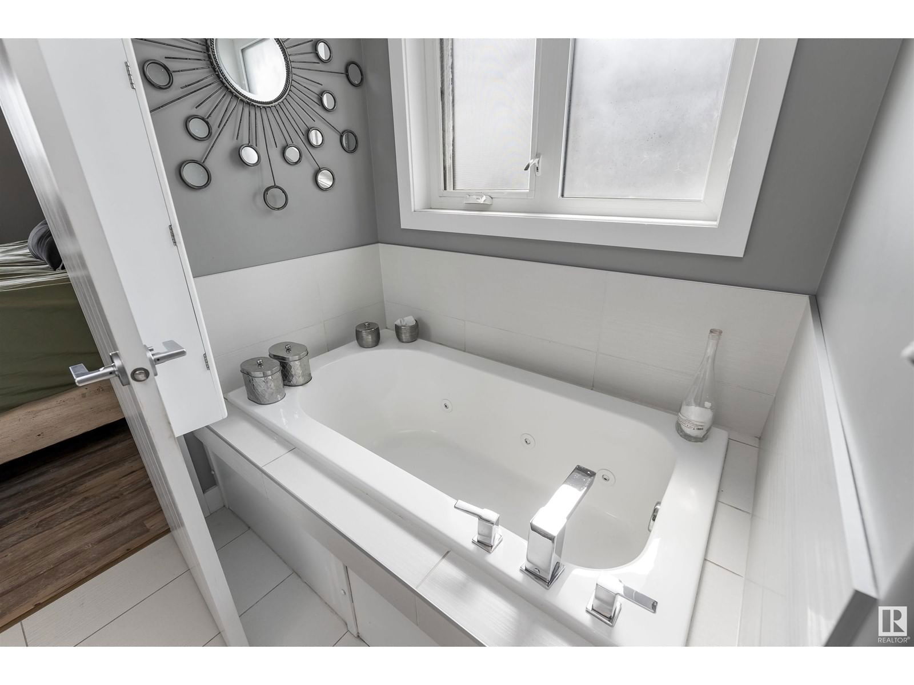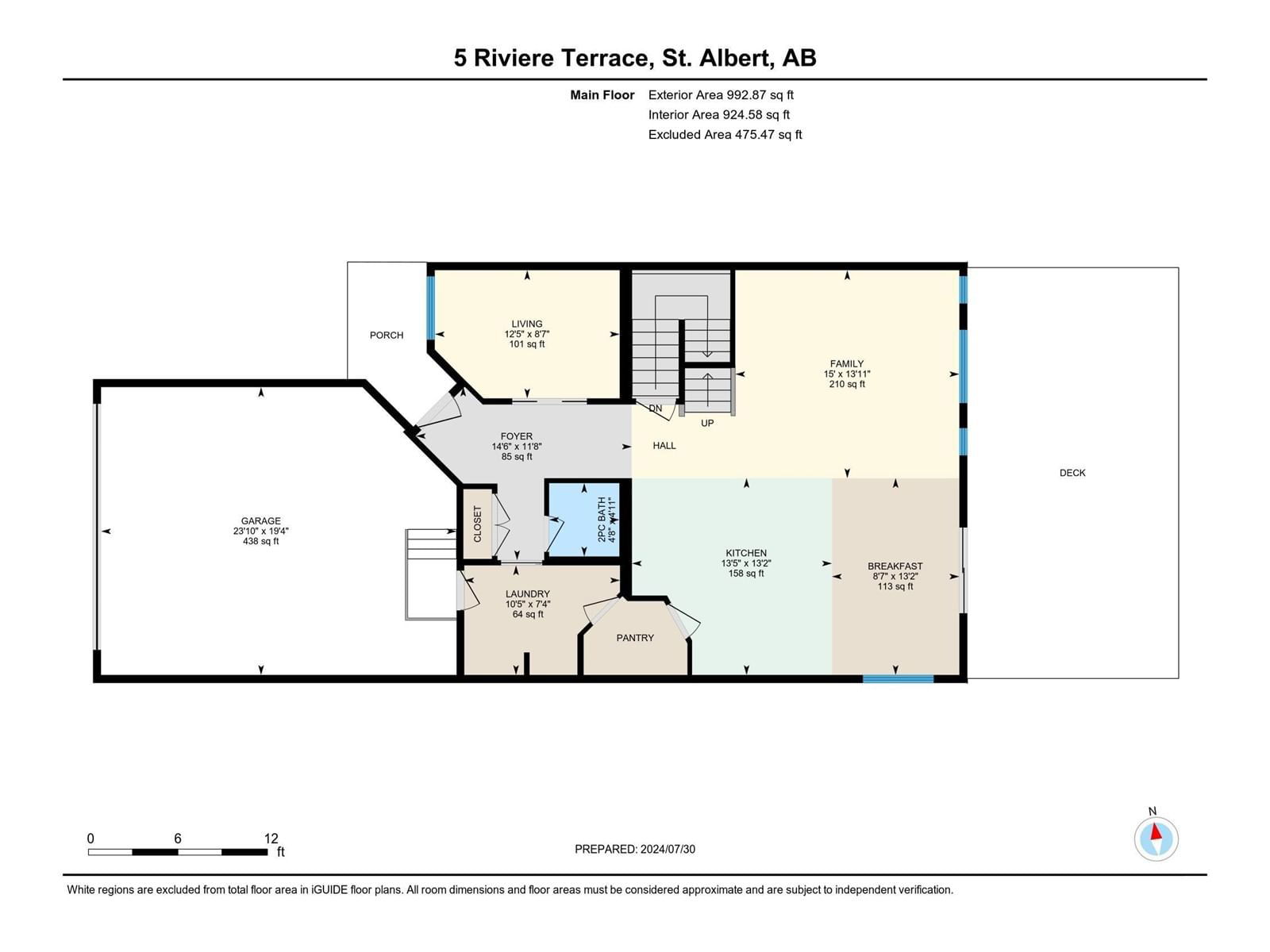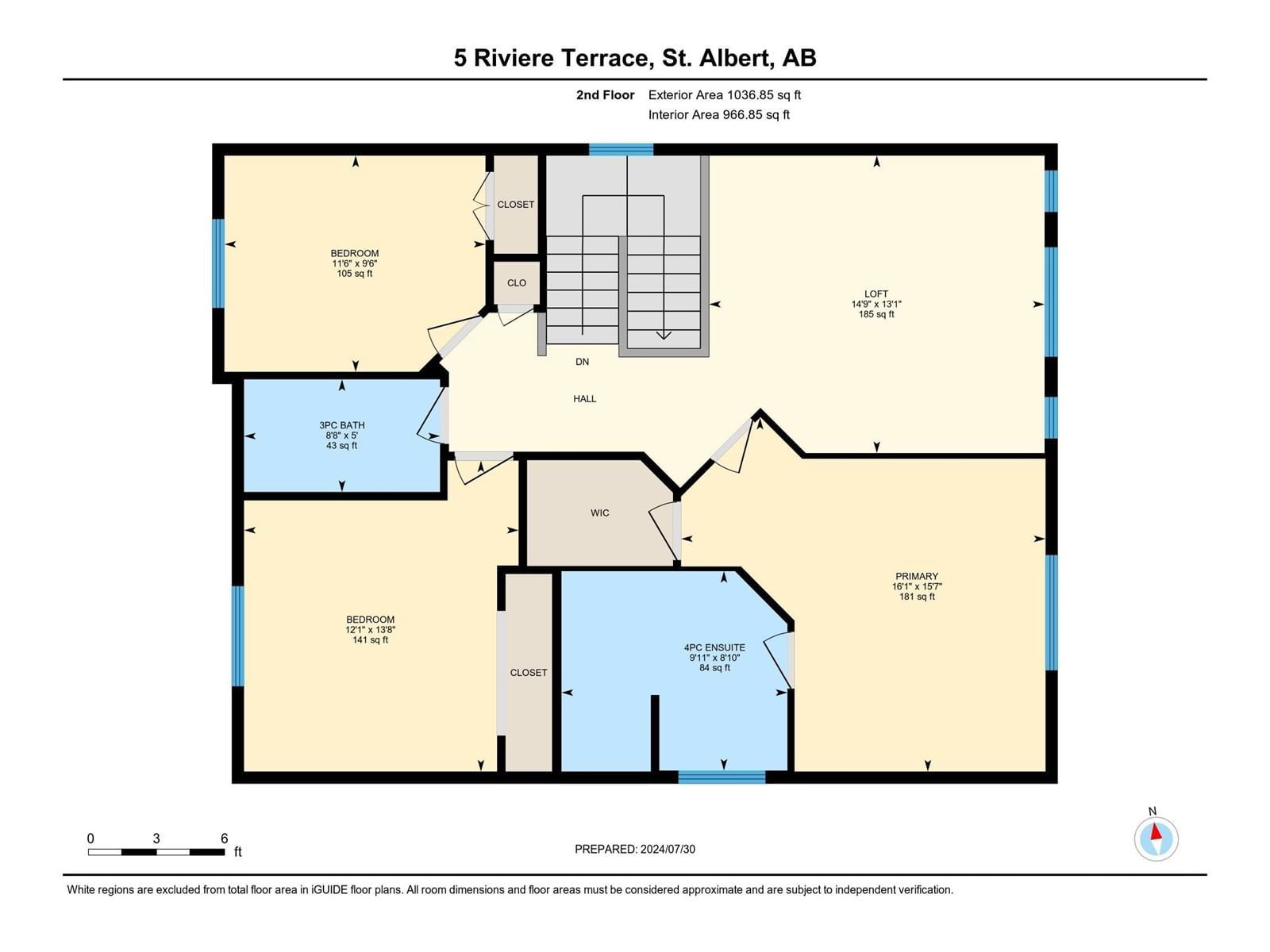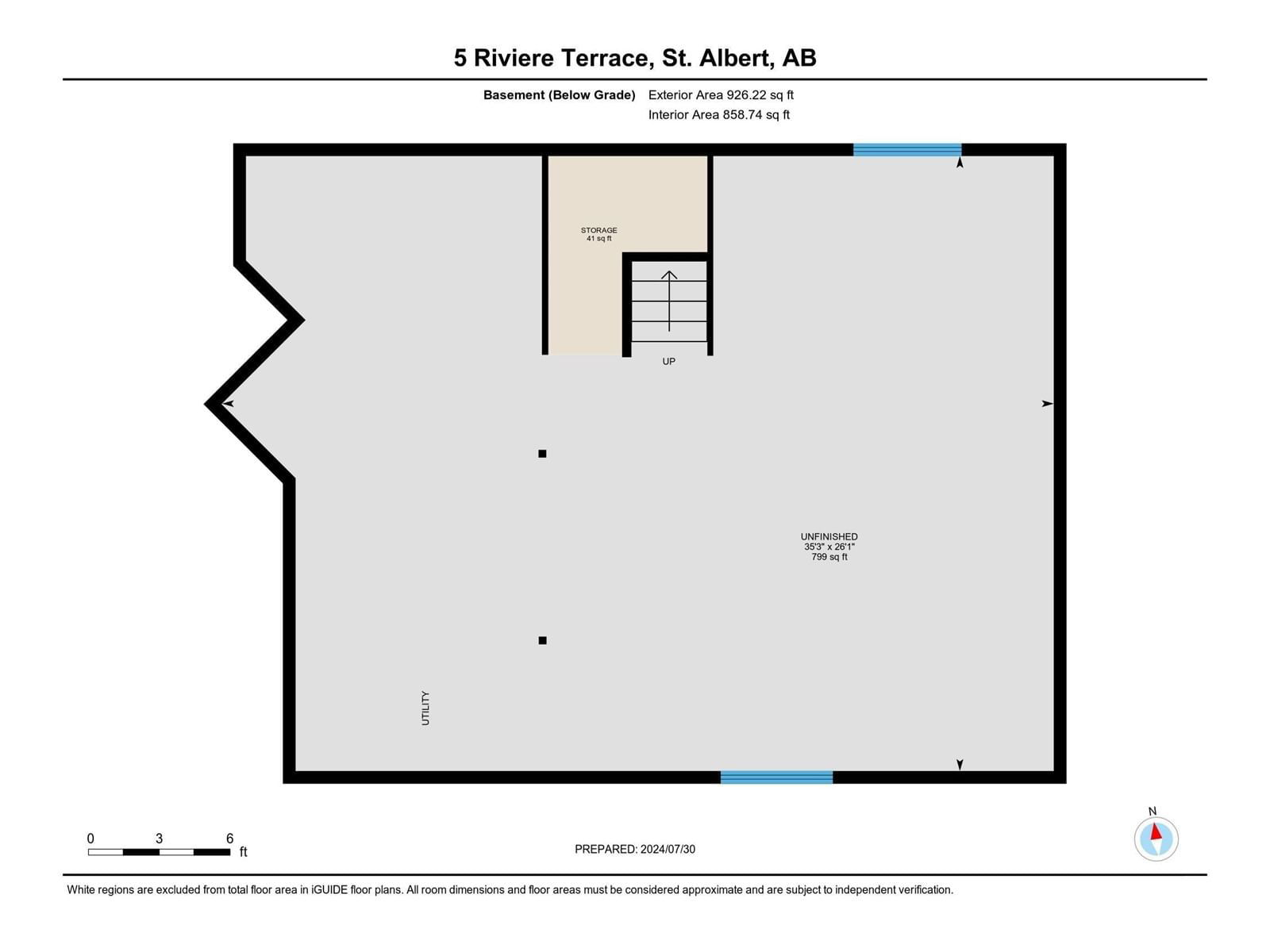5 Riviere Tc
St. Albert, Alberta T8N7N6
3 beds · 3 baths · 2030 sqft
Discover this beautiful 3 bedroom, two storey in Riverside. As you enter this beautiful home you'll be greeted by a large front entry that leads into the bright open design that has the kitchen and living room. This home has 9FT CEILINGS and TRIPLE PAIN WINDOWS throughout. There is attention to detail throughout the home. STAINLESS STEEL APPLIANCES in the kitchen with a GAS STOVETOP and QUARTZ COUNTERTOPS. Full height WHITE KITCHEN with tile back splash and a walk through pantry. Upstairs you'll find three large bedrooms and a bonus room. The primary is large and has a beautiful 4 piece ensuite attached. Downstairs is unfinished and can be built out anyway you like. The garage is a double and is plumbed with gas. Enjoy the beautiful south east facing backyard that looks over a GREEN SPACE AND PARK with a construction of a new SCHOOL projected in 2025. Close to shopping, Walking trails and Ray Gibbon. (id:39198)
Facts & Features
Building Type House, Detached
Year built 2014
Square Footage 2030 sqft
Stories 2
Bedrooms 3
Bathrooms 3
Parking 4
NeighbourhoodRiverside (St. Albert)
Land size
Heating type Forced air
Basement typeFull (Unfinished)
Parking Type Attached Garage
Time on REALTOR.ca0 days
This home may not meet the eligibility criteria for Requity Homes. For more details on qualified homes, read this blog.
Brokerage Name: Exp Realty
Similar Homes
Home price
$599,900
Start with 2% down and save toward 5% in 3 years*
* Exact down payment ranges from 2-10% based on your risk profile and will be assessed during the full approval process.
$5,457 / month
Rent $4,826
Savings $631
Initial deposit 2%
Savings target Fixed at 5%
Start with 5% down and save toward 5% in 3 years.
$4,809 / month
Rent $4,678
Savings $131
Initial deposit 5%
Savings target Fixed at 5%


