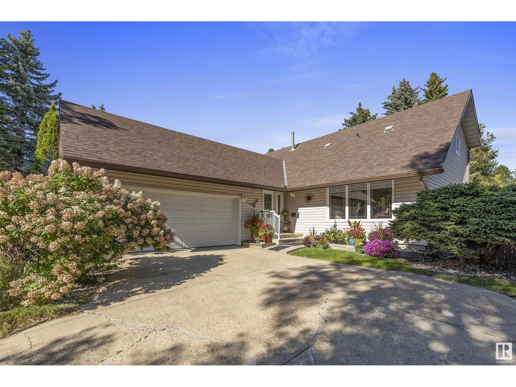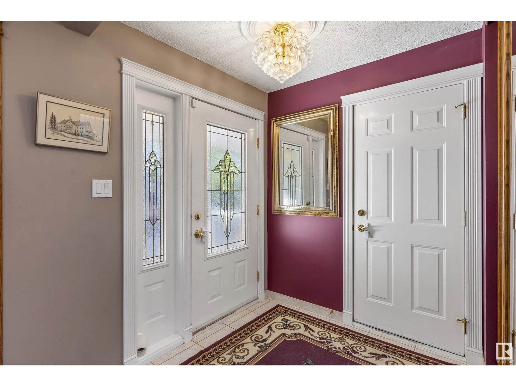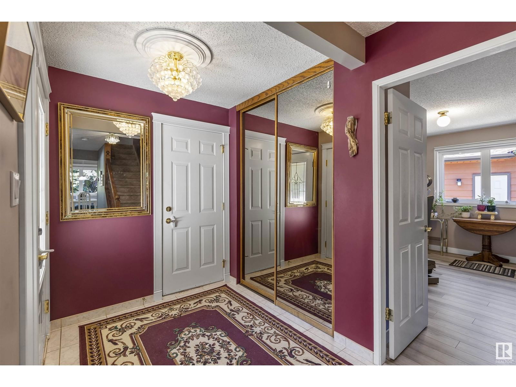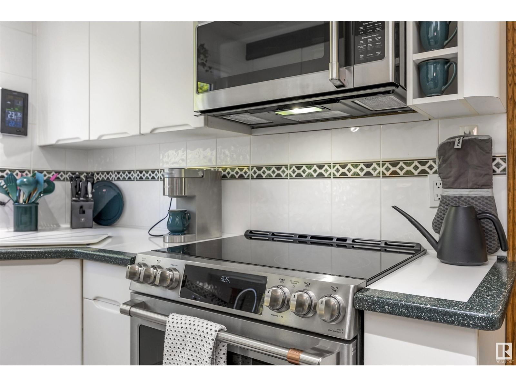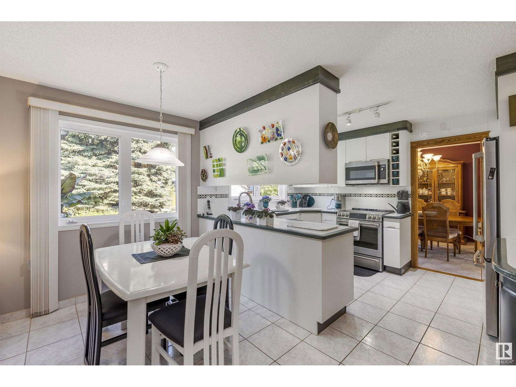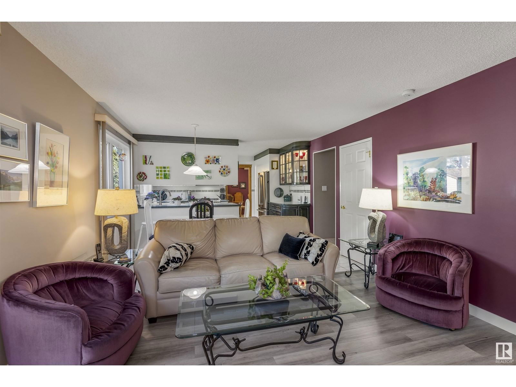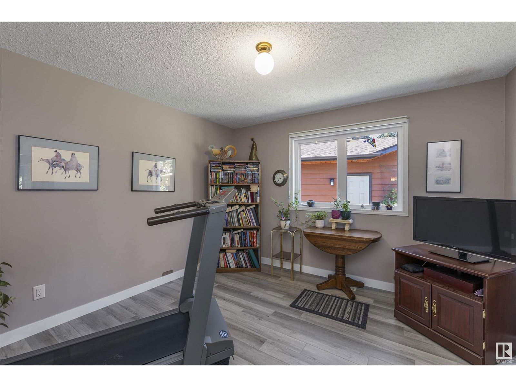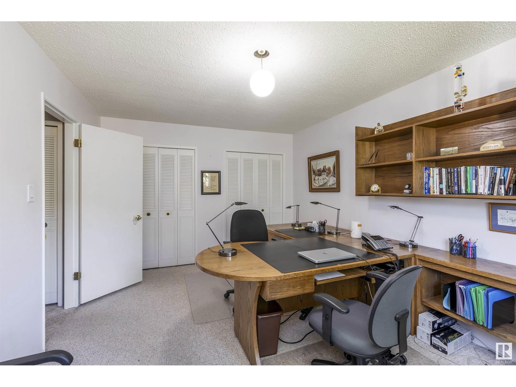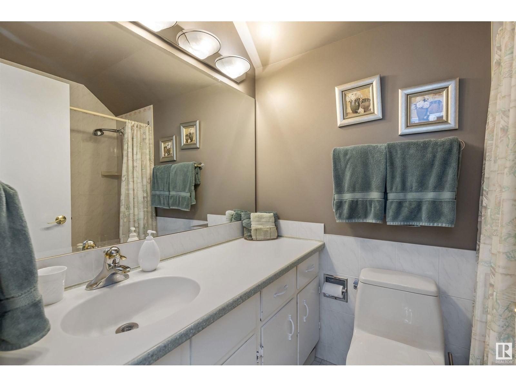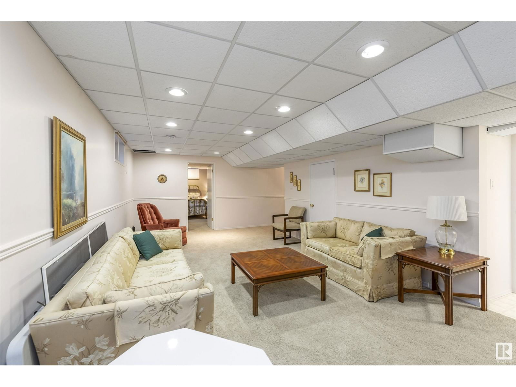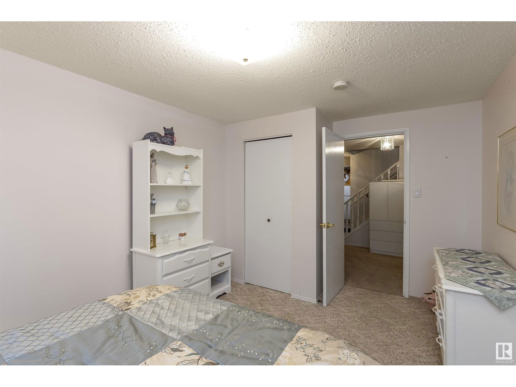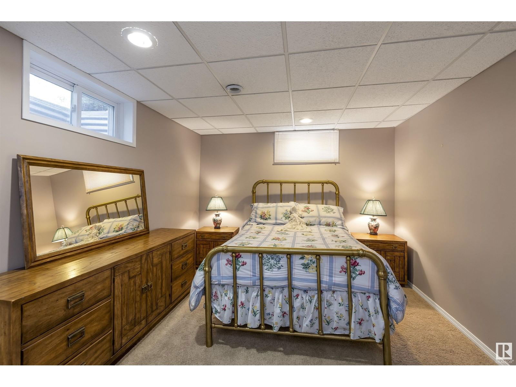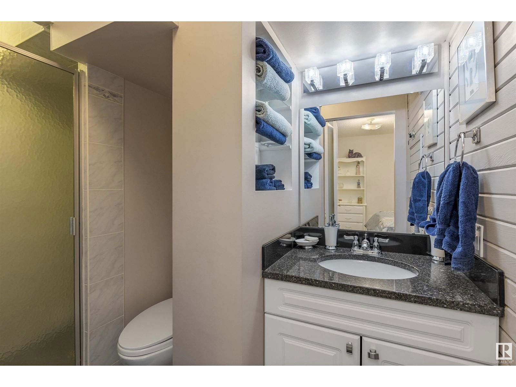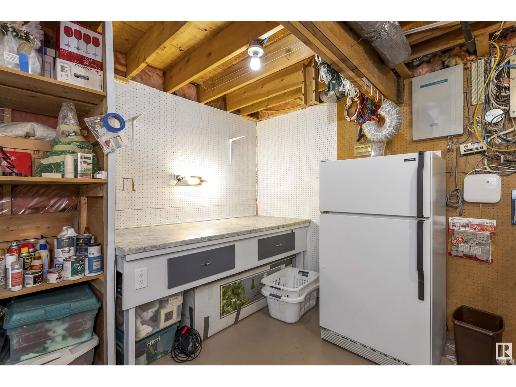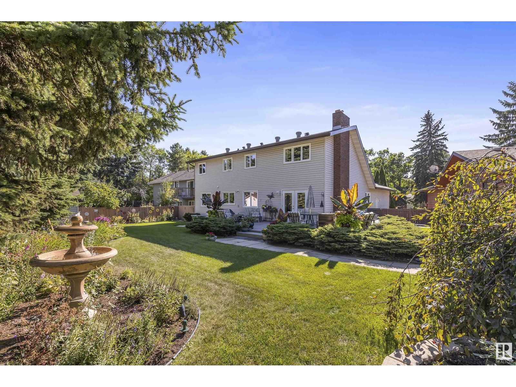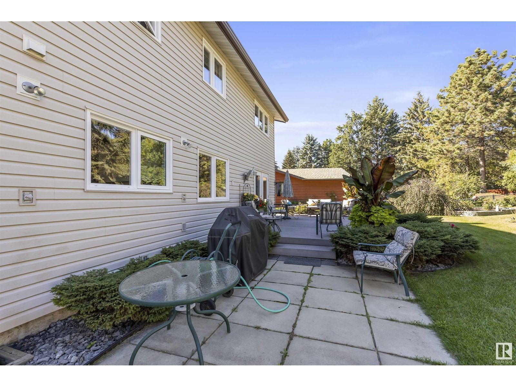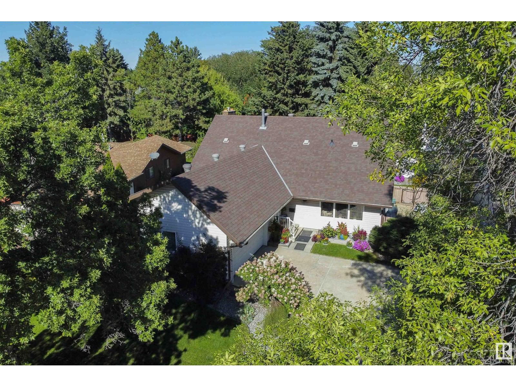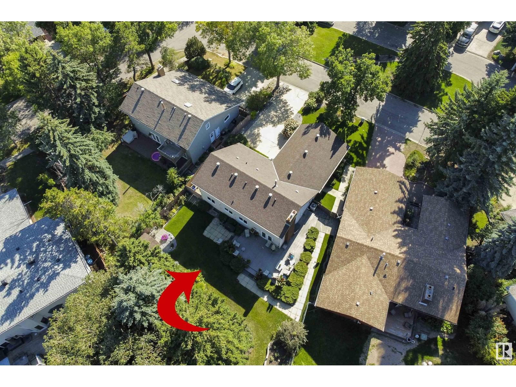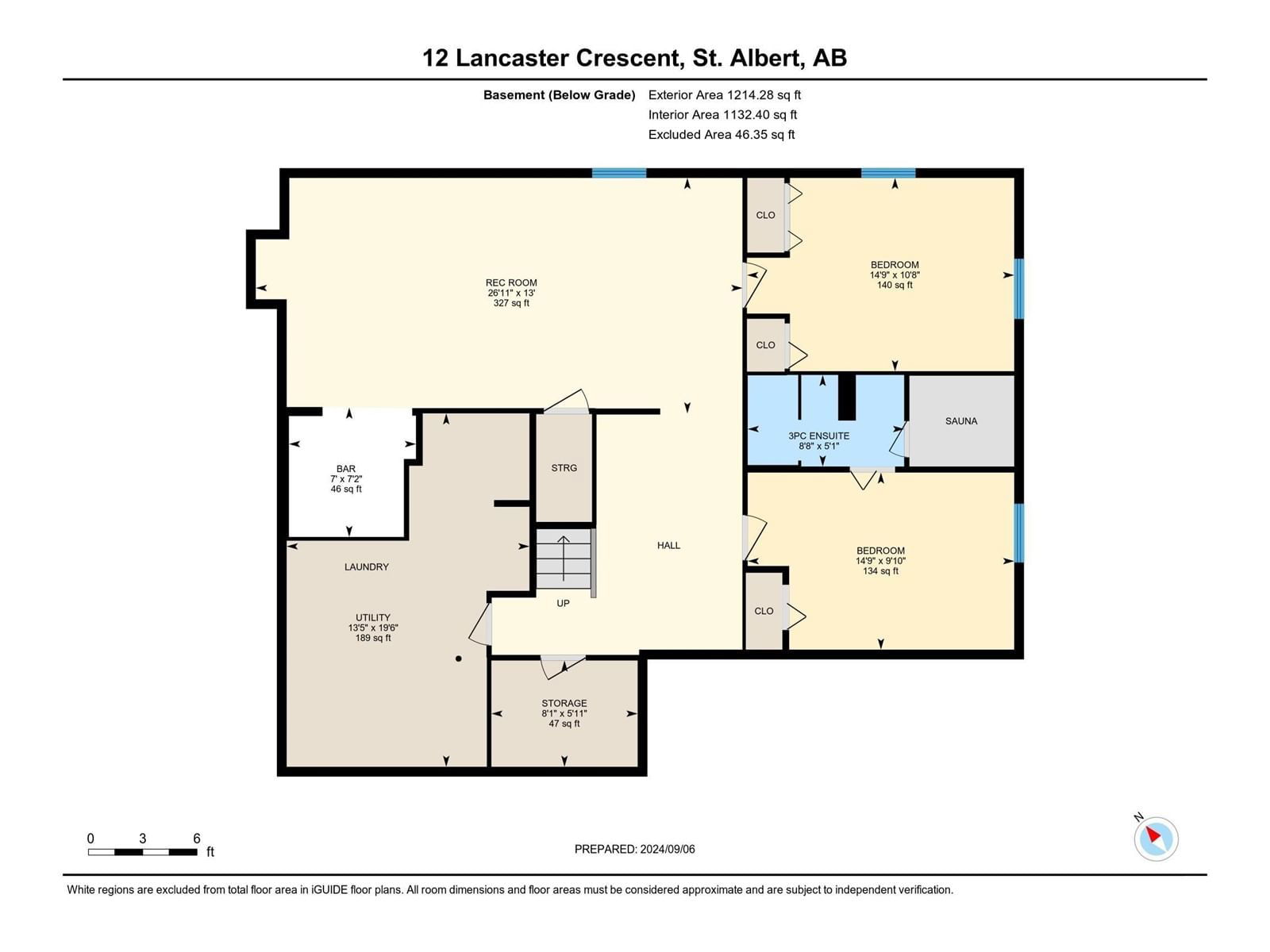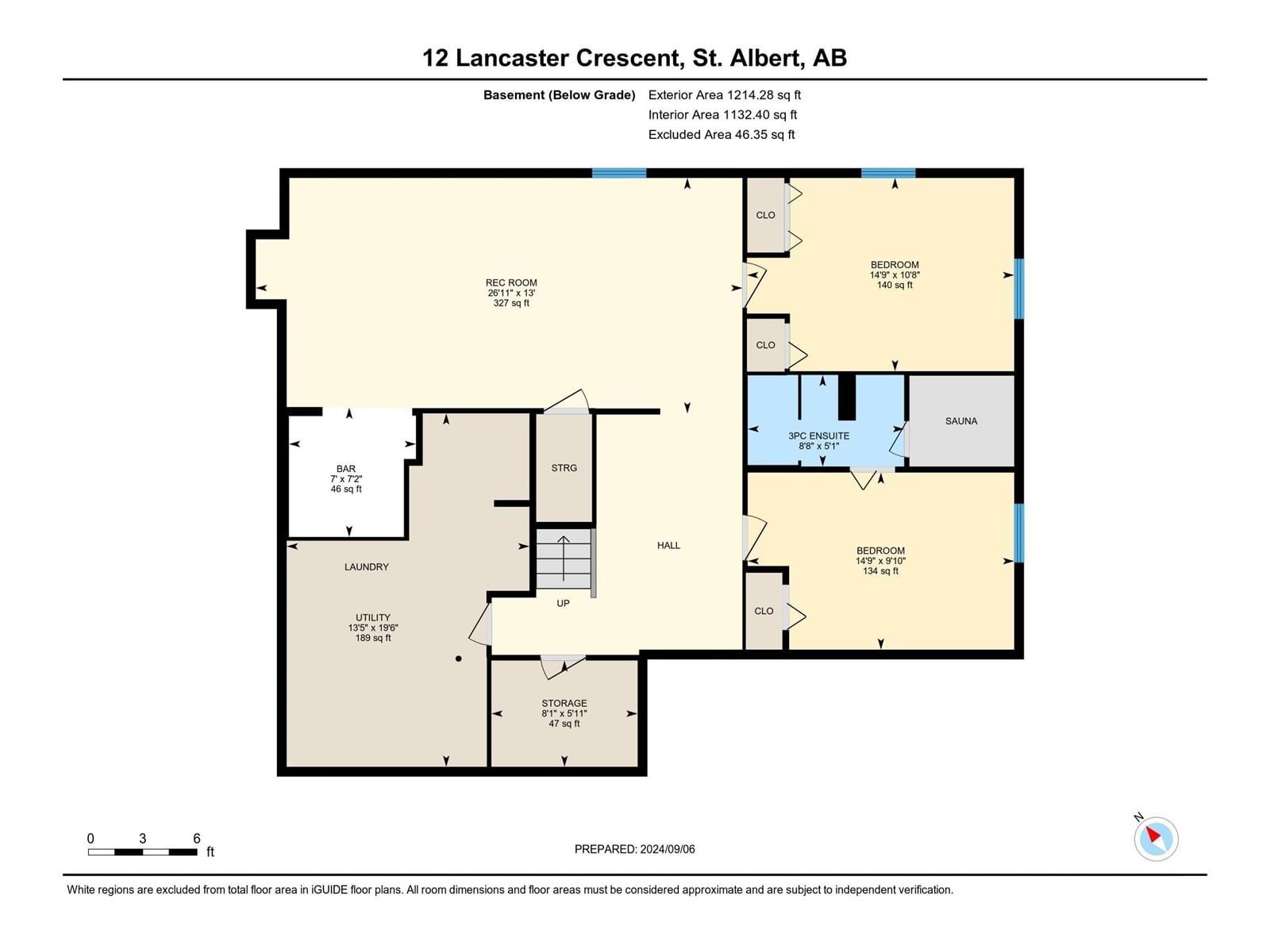12 Lancaster Cr
St. Albert, Alberta T8N2N8
3 beds · 4 baths · 2214 sqft
Discover this charming 2 storey on a quiet crescent on the highly desirable street of Lancaster. The spacious entrance opens to a flex room w/ HARDWOOD flooring or into the formal living/dining space. The flex room has access to a side hallway w/ a side exterior door & 3pce bath- perfect for a main floor bedroom or office space w/ separate access. The kitchen has white cabinetry, corion counter tops, newer s/s appliances & breathtaking back yard views. The dining nook is next to the family room w/ direct access to the large back yard MAINTENANCE FREE deck. The 2nd floor has 3 large bedrooms, a 3pce ensuite & a 4pce main bath. The basement is finished w/ 2 dens that include windows, a 4pce bath, laundry/mechanical room & a rec room w/ wet bar. The furnace was replaced in 2018. The yard is huge, has amazing perennials & is a beautiful private oasis. This home is complete w/ a double attached garage (20'10 x 21'4). (id:39198)
Facts & Features
Building Type House, Detached
Year built 1976
Square Footage 2214 sqft
Stories 2
Bedrooms 3
Bathrooms 4
Parking
NeighbourhoodLacombe Park
Land size
Heating type Forced air
Basement typeFull (Finished)
Parking Type Attached Garage
Time on REALTOR.ca12 days
This home may not meet the eligibility criteria for Requity Homes. For more details on qualified homes, read this blog.
Brokerage Name: Exp Realty
Similar Homes
Recently Listed Homes
Home price
$649,900
Start with 2% down and save toward 5% in 3 years*
* Exact down payment ranges from 2-10% based on your risk profile and will be assessed during the full approval process.
$5,912 / month
Rent $5,228
Savings $684
Initial deposit 2%
Savings target Fixed at 5%
Start with 5% down and save toward 5% in 3 years.
$5,210 / month
Rent $5,068
Savings $142
Initial deposit 5%
Savings target Fixed at 5%

