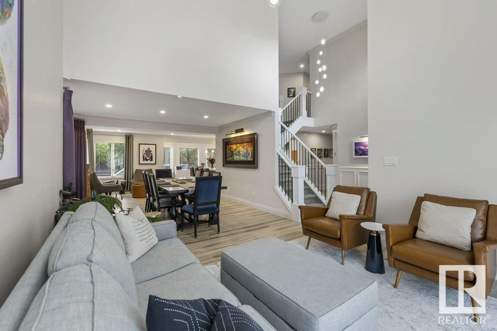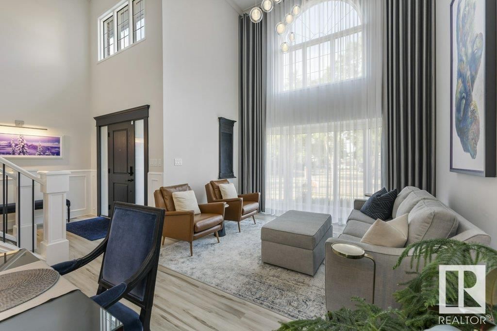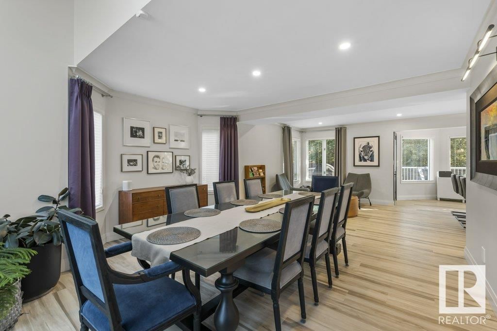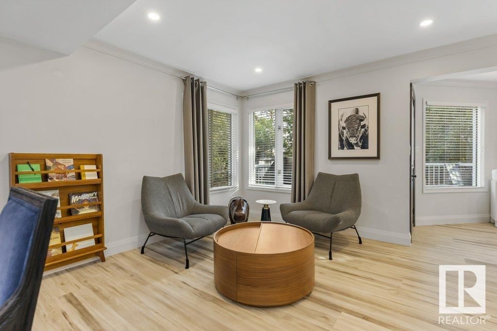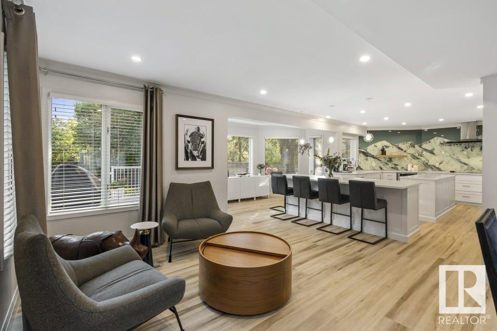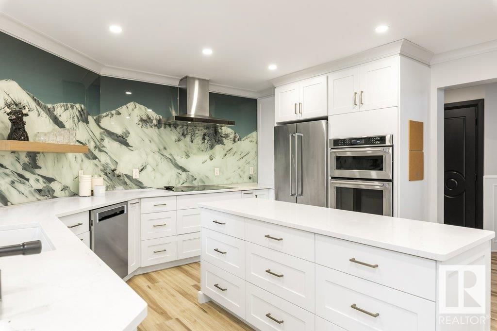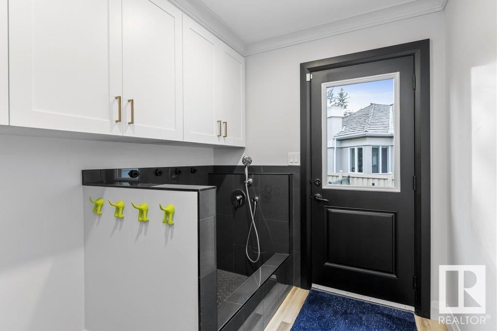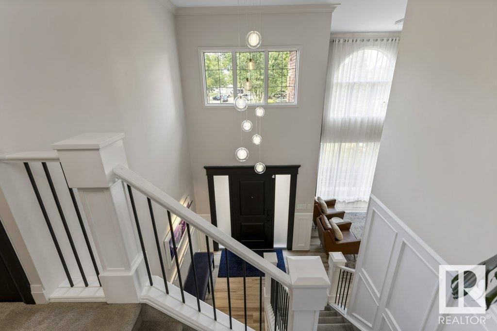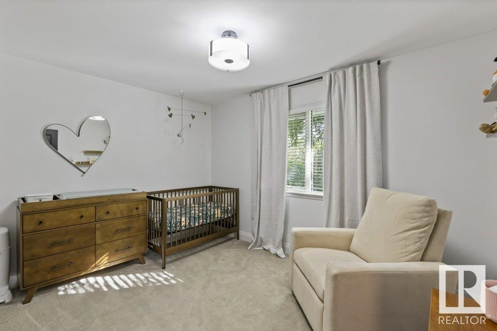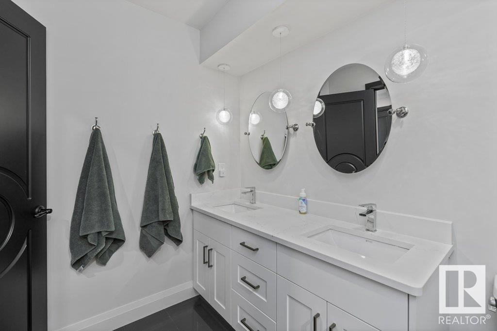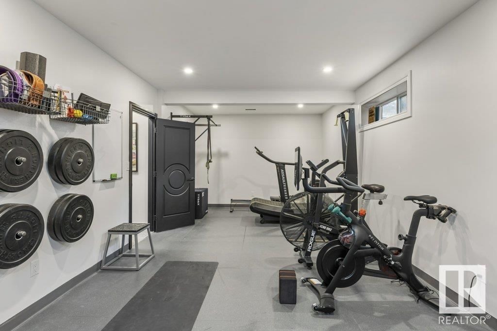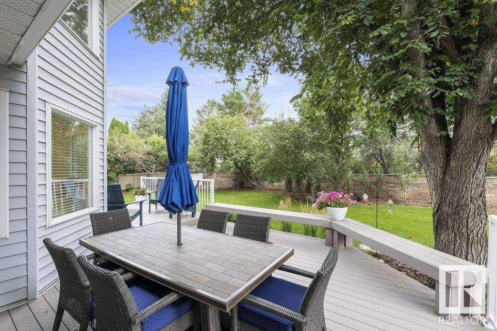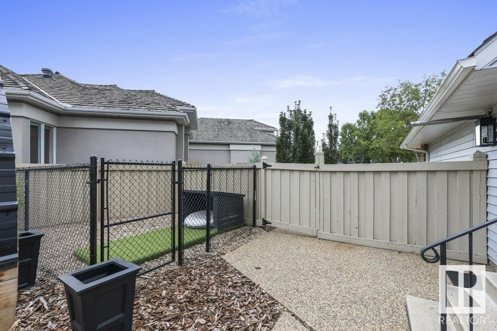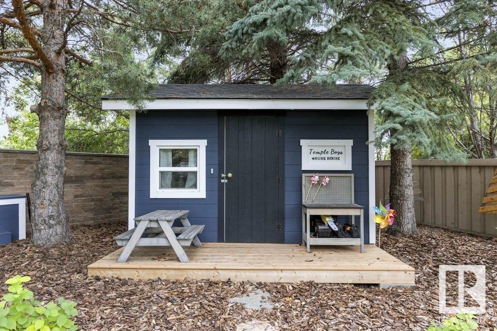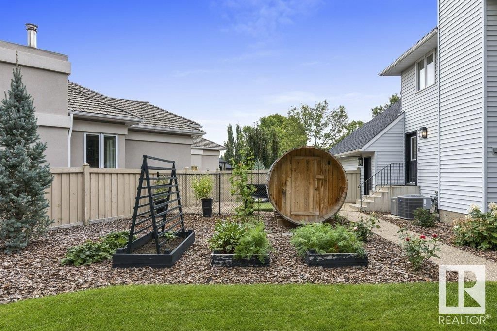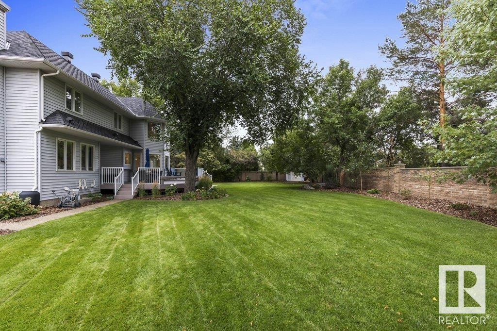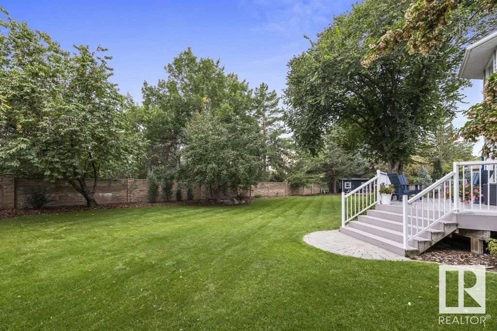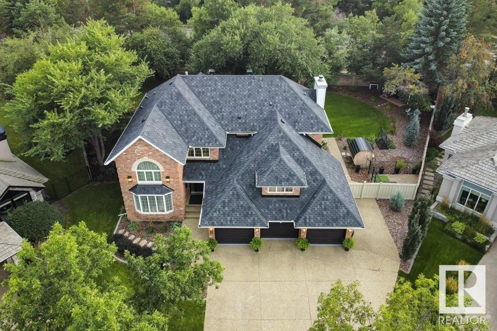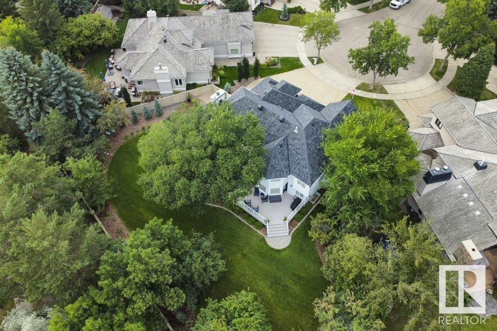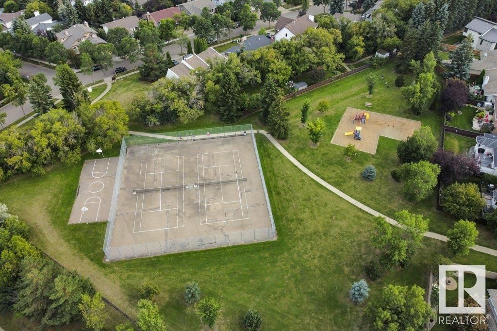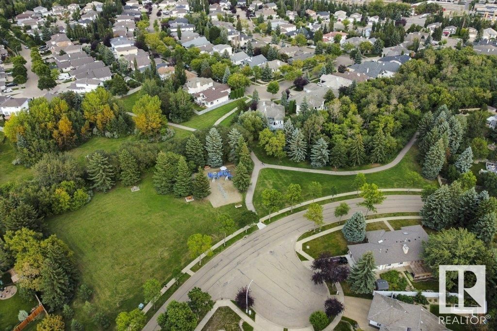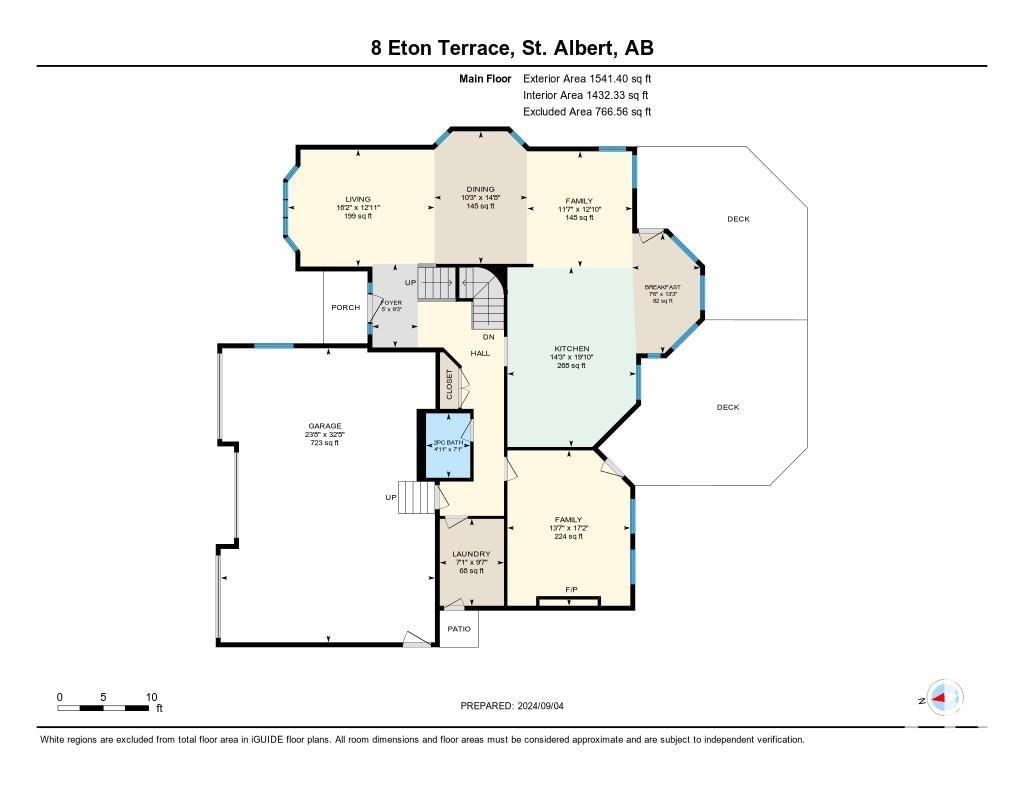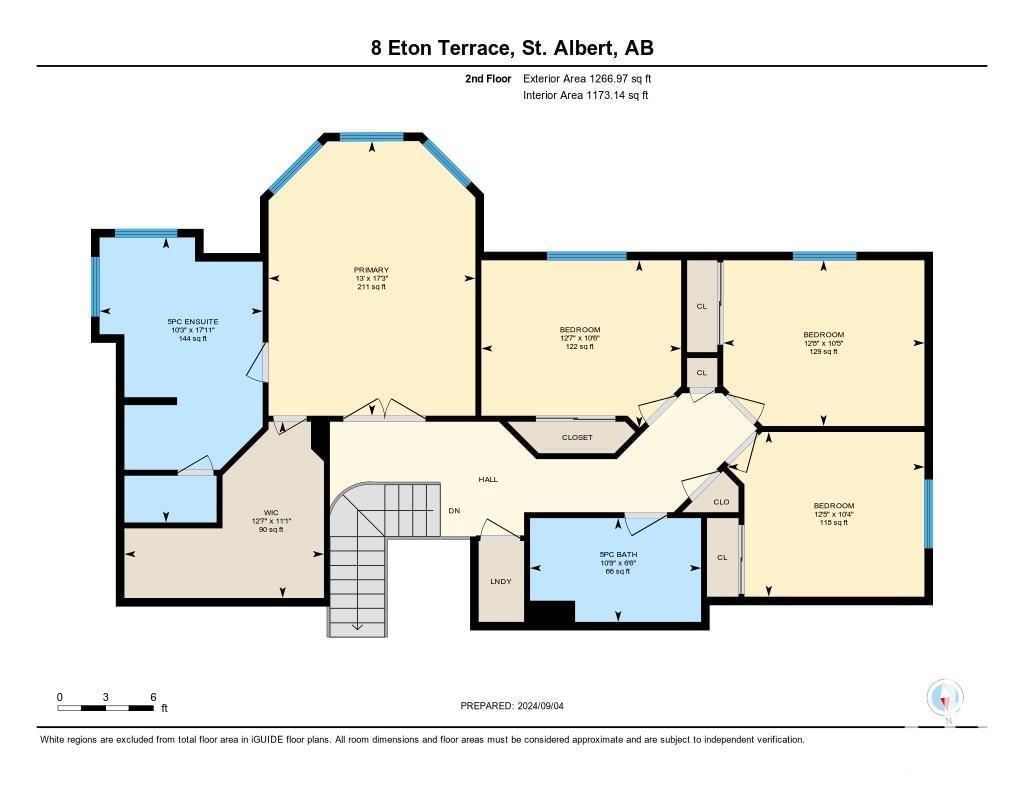8 Eton Tc
St. Albert, Alberta T8N5K5
4 beds · 4 baths · 2808 sqft
This stunning 2808 sq. ft. two-storey on a MASSIVE 1/3 ACRE LOT with TRIPLE ATTACHED GARAGE could be your dream home. From its picture perfect curb appeal to its gorgeous COMPLETELY UPDATED INTERIOR its nothing short of spectacular. A grand staircase & elegant floor-to-ceiling windows flood the home w/natural light. The chef-inspired kitchen is a culinary dream, while the dining room & versatile den offer perfect spaces for entertaining or relaxation. A stylish 2-piece bath completes the main. On the upper level, the primary retreat features a luxurious 5-piece ensuite & spacious walk-in closet. Three additional bedrooms & 5-pce bath complete the upstairs, providing ample space for the whole family. The FULLY DEVELOPED BASEMENT is an entertainers paradise w/ a gym, spacious rec room & 4-pce bath. The SE-facing, fully fenced PIE LOT is a private oasis, featuring meticulously landscaped grounds, composite deck & an unbelievable children's playhouse! New high end shingles, 2 newer furnaces & more. Truly 10+ (id:39198)
Facts & Features
Building Type House, Detached
Year built 1989
Square Footage 2808 sqft
Stories 2
Bedrooms 4
Bathrooms 4
Parking
NeighbourhoodErin Ridge
Land size 1417.3 m2
Heating type Forced air
Basement typeFull (Finished)
Parking Type
Time on REALTOR.ca12 days
This home may not meet the eligibility criteria for Requity Homes. For more details on qualified homes, read this blog.
Brokerage Name: RE/MAX Elite
Similar Homes
Recently Listed Homes
Home price
$995,000
Start with 2% down and save toward 5% in 3 years*
* Exact down payment ranges from 2-10% based on your risk profile and will be assessed during the full approval process.
$9,051 / month
Rent $8,004
Savings $1,047
Initial deposit 2%
Savings target Fixed at 5%
Start with 5% down and save toward 5% in 3 years.
$7,977 / month
Rent $7,759
Savings $218
Initial deposit 5%
Savings target Fixed at 5%





