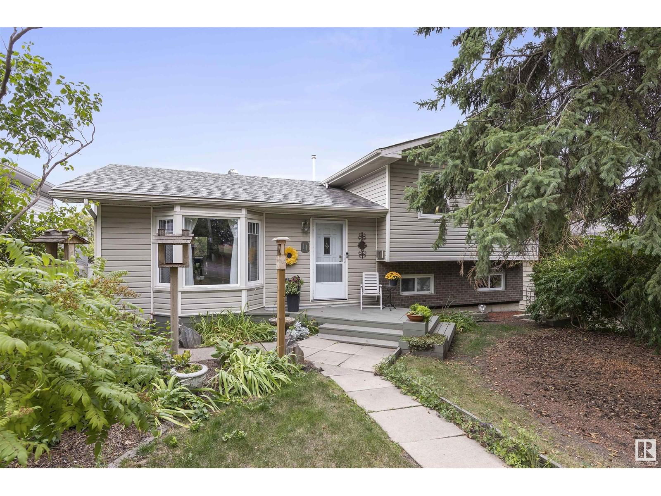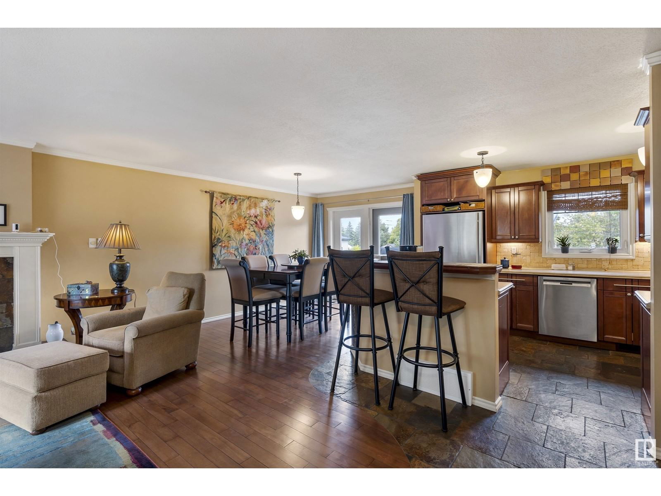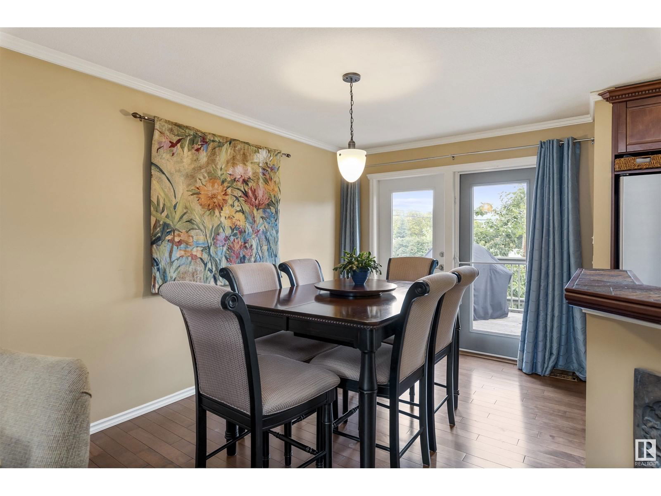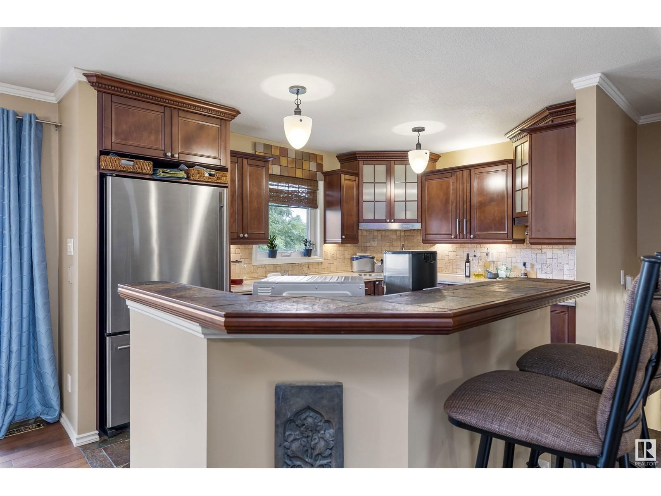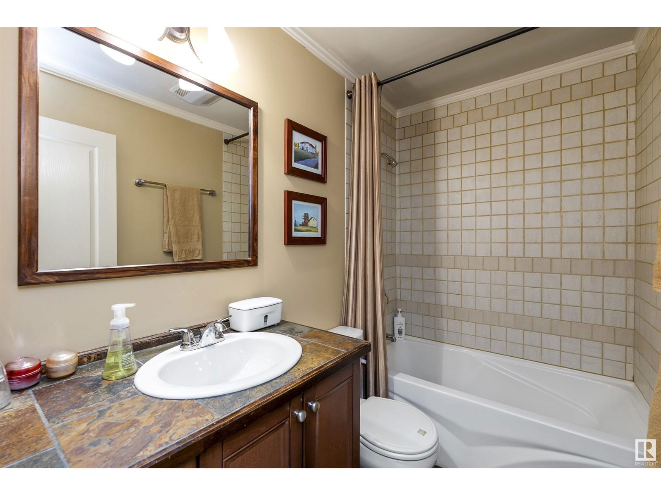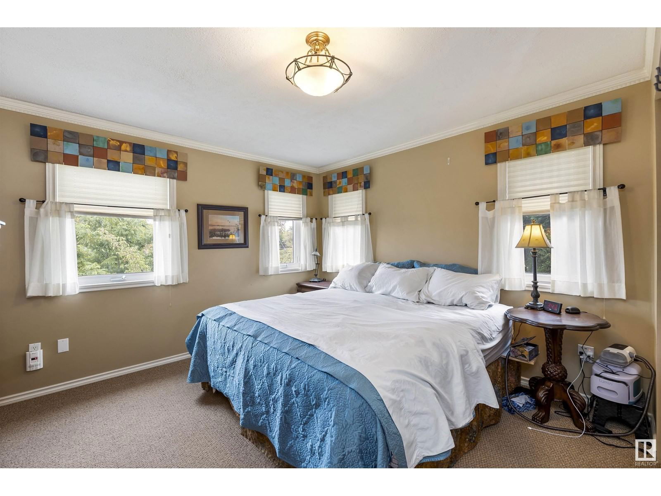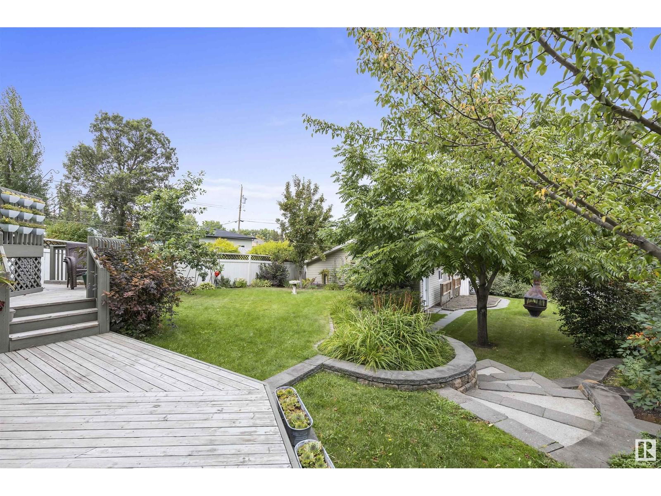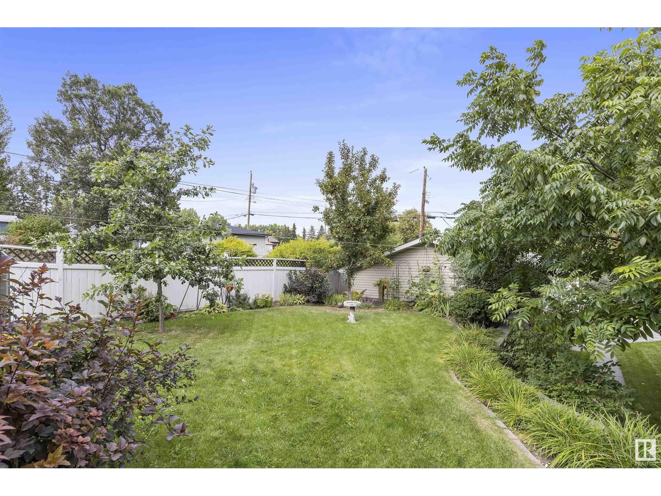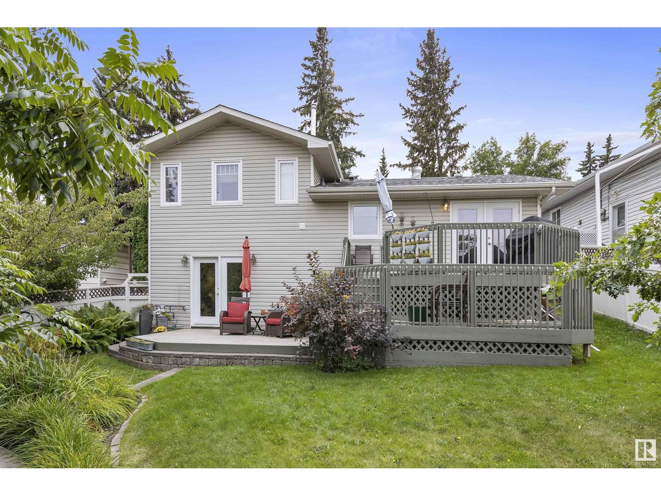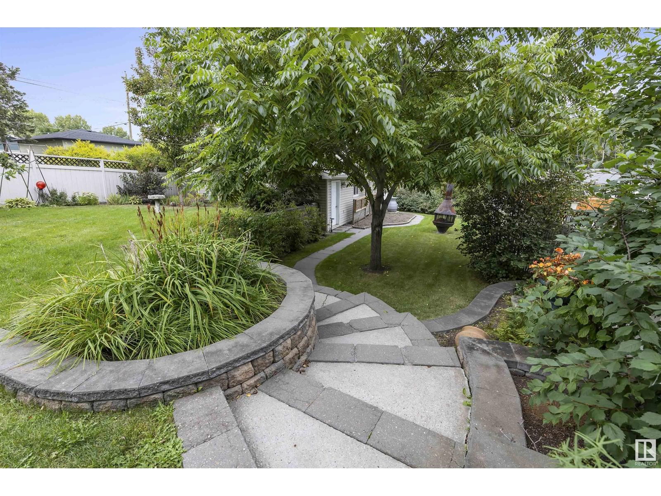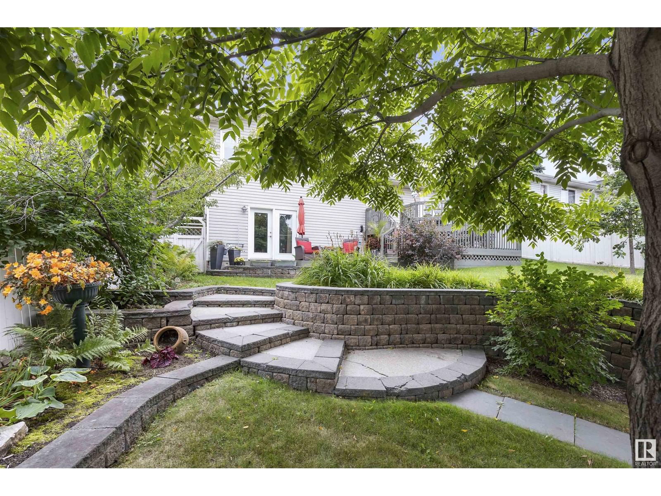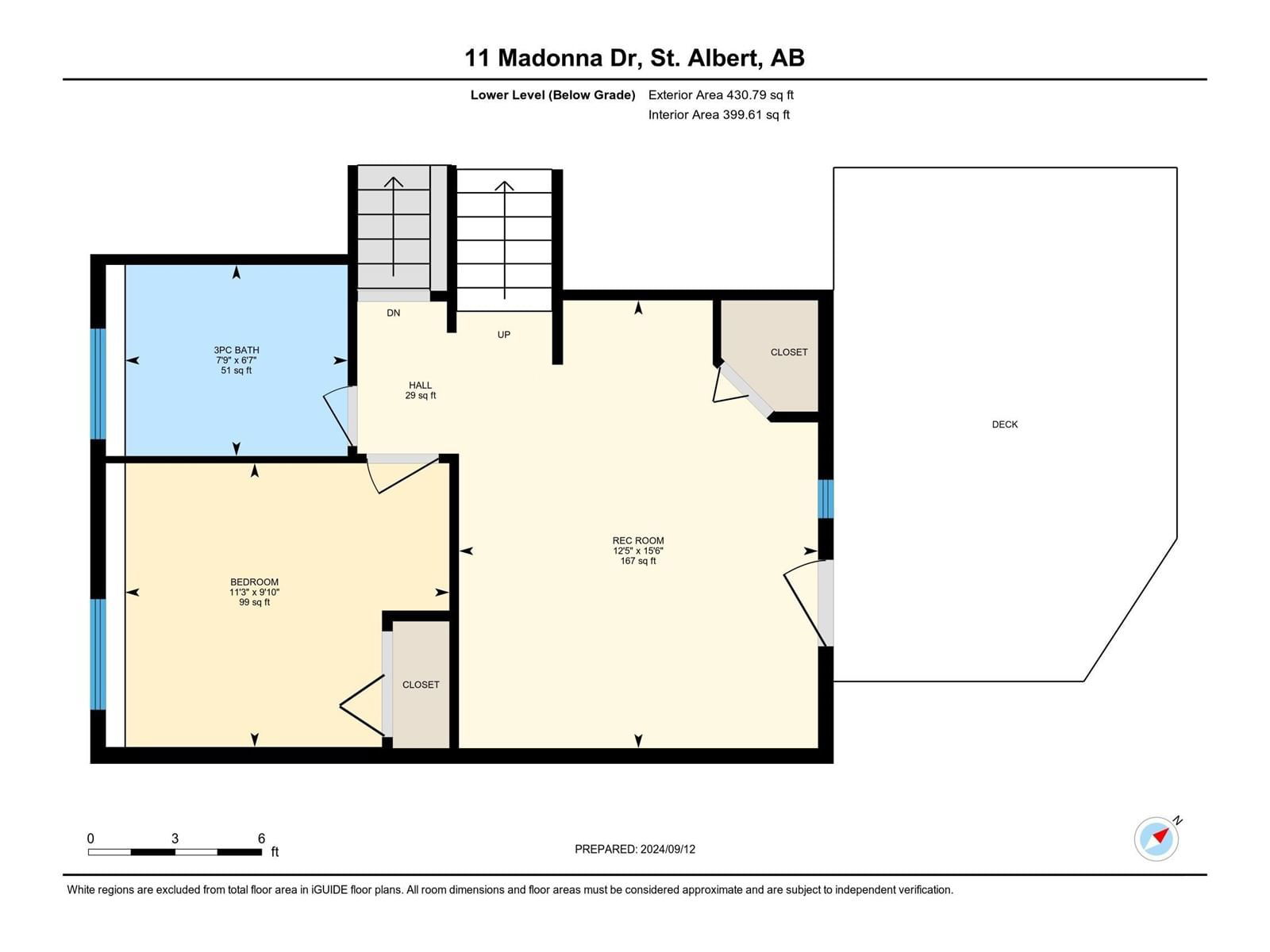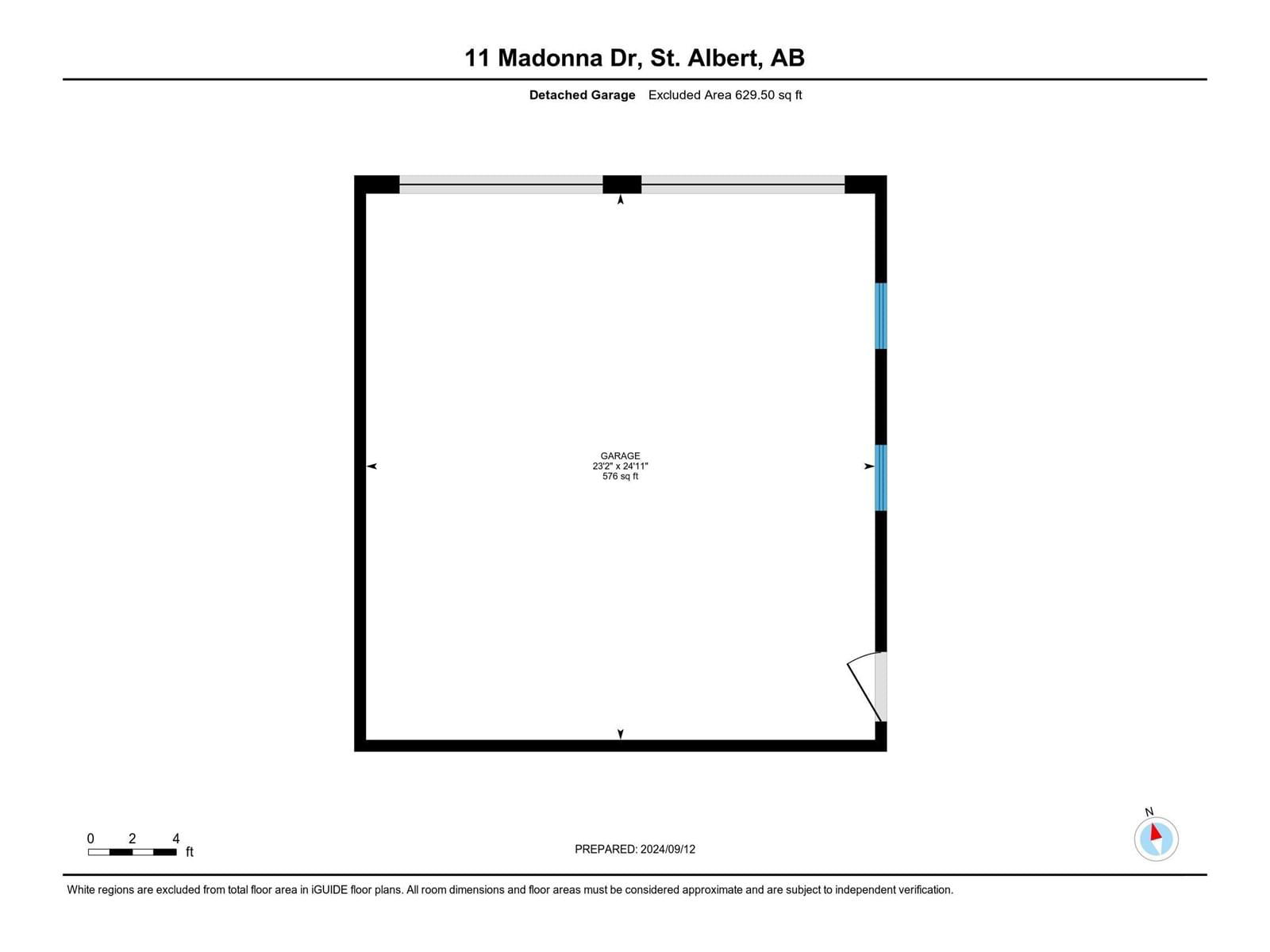11 Madonna Dr
St. Albert, Alberta T8N1G8
2 beds · 2 baths · 1135 sqft
Imagine living in the heart of St. Albert, walking distance to the Sturgeon river valley, outdoor farmers market & so much more. This charming 4 level split was renovated into a fantastic open design. Hardwood flooring spreads through the living room & dining space. The living room features a gas f/p. The dining nook has garden doors to the large, 2 tiered back deck. The kitchen has slate flooring, full height cabinetry, under cabinet lighting, crown trim, gas counter top range, corian counters & s/s appliances. The upper level has 2 large bdrms & a 4-pce bath. The primary bdrm has a walk in closet & access to the laundry facilities. The lower level family room and walks out into the backyard. There is a 3rd bdrm & a 3-pce bath completing this level. The basement has 2 dens & a storage room. The exterior of the home was wrapped in addt'l insulation & the furnace was replaced in 2022. The double detached garage is heated. The backyard is a beautiful, private sanctuary w/ numerous trees & shrubs. (id:39198)
Facts & Features
Building Type House, Detached
Year built 1977
Square Footage 1135 sqft
Stories
Bedrooms 2
Bathrooms 2
Parking
NeighbourhoodMission (St. Albert)
Land size 689.1 m2
Heating type Forced air
Basement typePartial (Partially finished)
Parking Type Detached Garage
Time on REALTOR.ca1 day
This home may not meet the eligibility criteria for Requity Homes. For more details on qualified homes, read this blog.
Brokerage Name: Exp Realty
Recently Listed Homes
Home price
$484,900
Start with 2% down and save toward 5% in 3 years*
* Exact down payment ranges from 2-10% based on your risk profile and will be assessed during the full approval process.
$4,411 / month
Rent $3,901
Savings $510
Initial deposit 2%
Savings target Fixed at 5%
Start with 5% down and save toward 5% in 3 years.
$3,887 / month
Rent $3,781
Savings $106
Initial deposit 5%
Savings target Fixed at 5%

