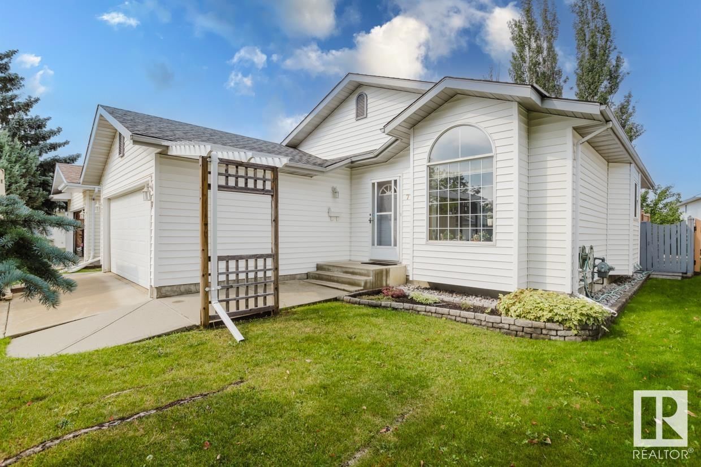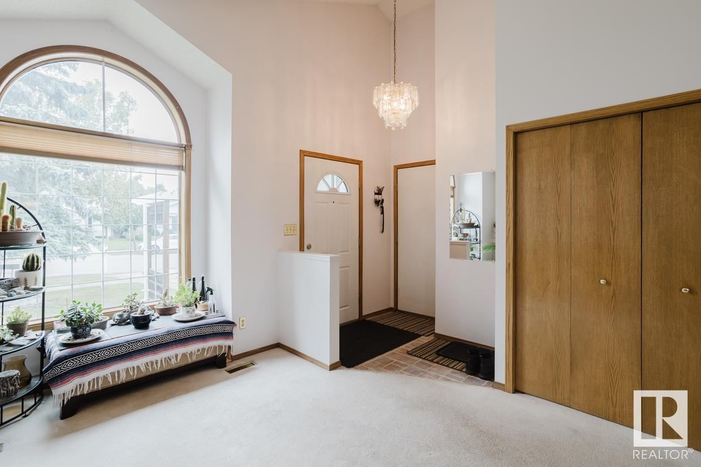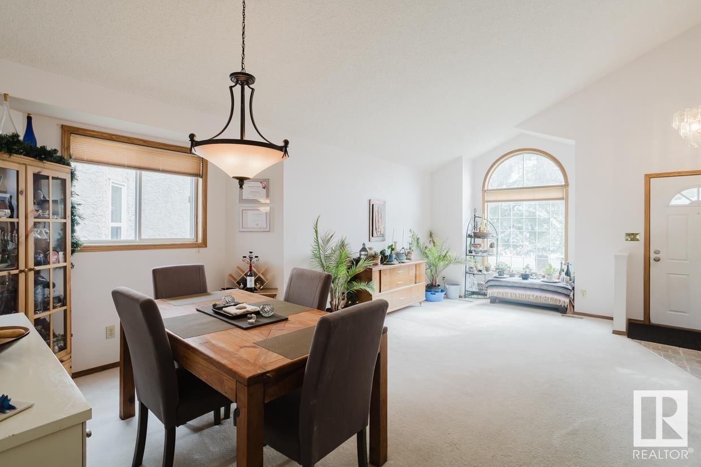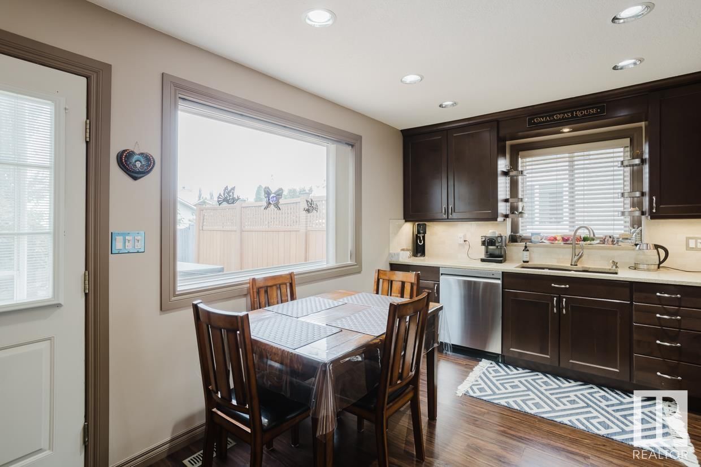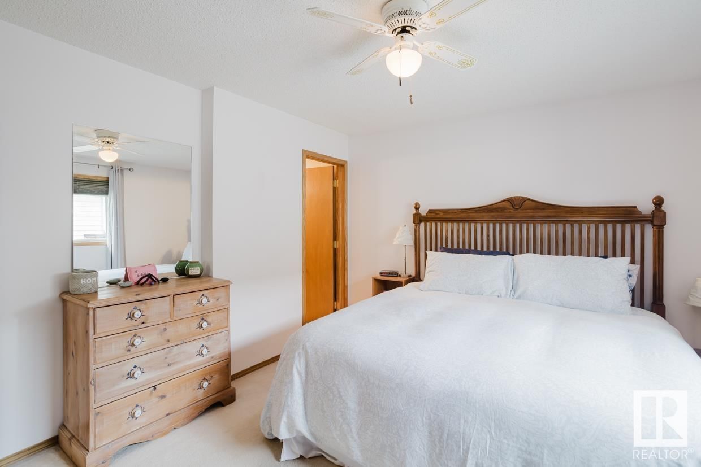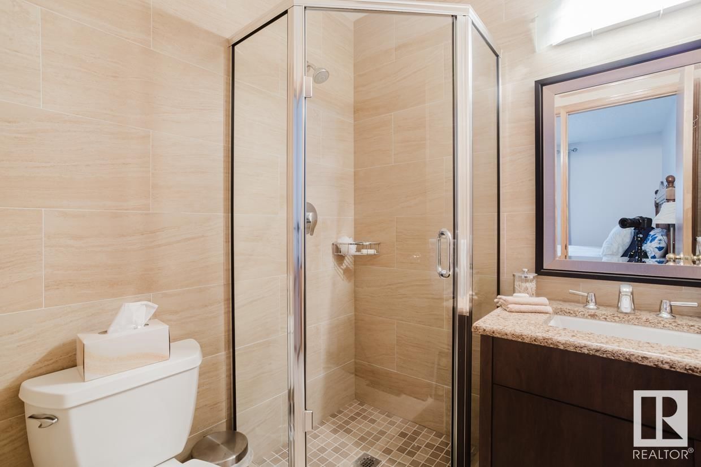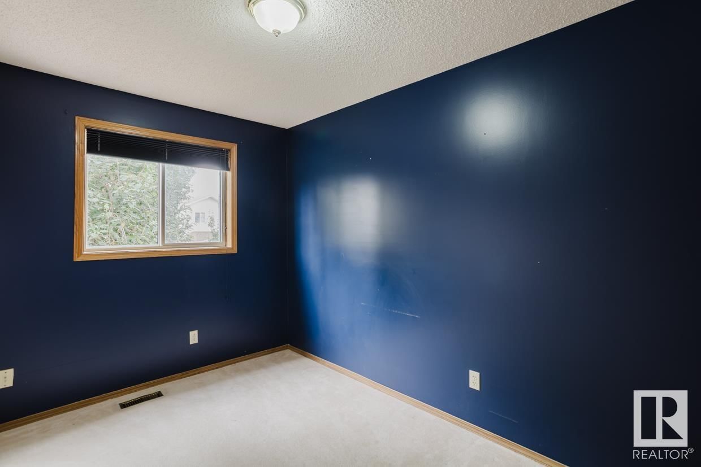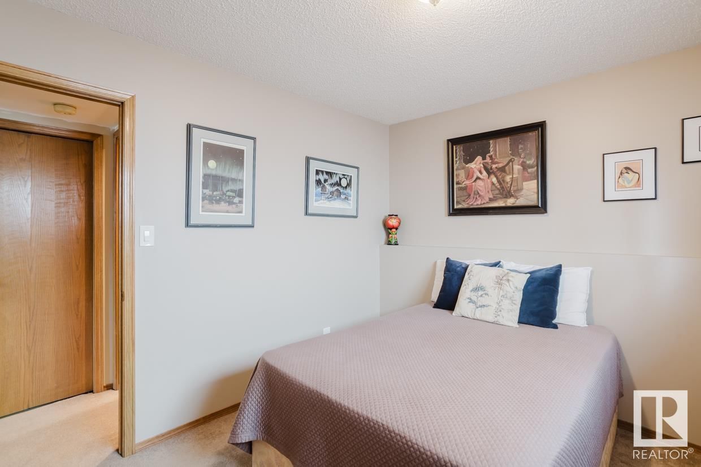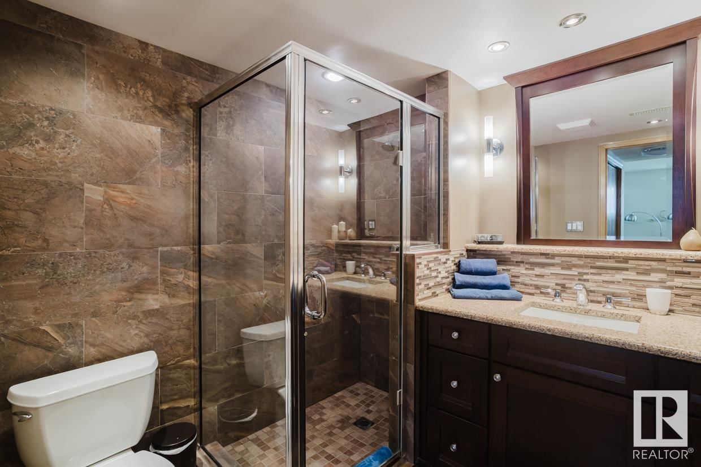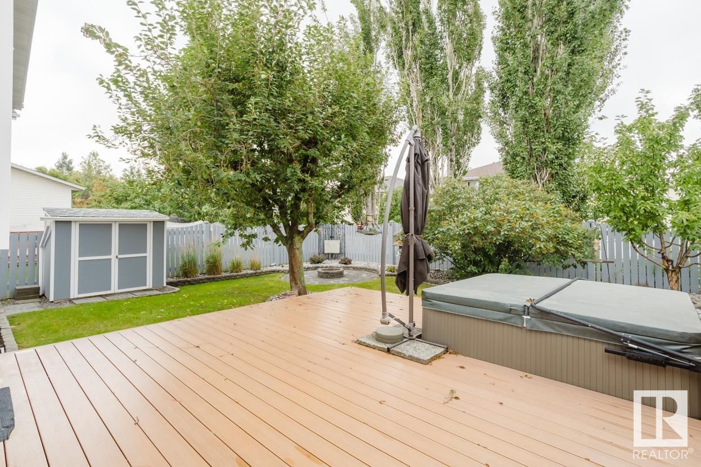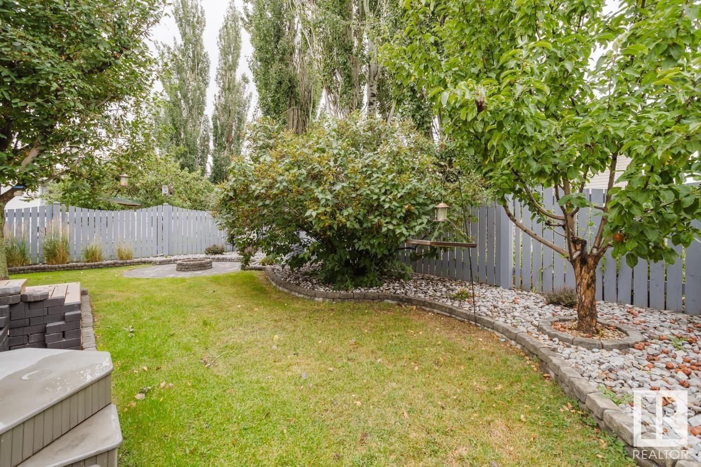77 Dorchester Dr
St. Albert, Alberta T8N5T6
3 beds · 3 baths · 1127 sqft
Charming 4-Level split with 4-bedroom, 3-bathroom home nestled in the family-friendly community of Deer Ridge. This spacious home offers over 1632 sqft both comfort and style, featuring an updated kitchen with rich dark cabinetry, sleek granite countertops, and stainless steel appliances. The kitchen leads directly out to a composite deck, perfect for outdoor dining, overlooking a private yard with a hot tub and cozy fire pitideal for family gatherings or relaxing evenings. Upstairs the primary bedroom features a large closet and a private 3-piece ensuite, while two additional well-sized bedrooms provide ample space for family or guests. On the lower level, youll find a warm and inviting family room with a stunning stone wall and a wood-burning fireplace, perfect for chilly nights. This level also offers a versatile bedroom or office space and a recently renovated 3-piece bathroom. With its modern updates and cozy atmosphere, this home is ready for you to move in and enjoy. (id:39198)
Facts & Features
Building Type House, Detached
Year built 1989
Square Footage 1127 sqft
Stories
Bedrooms 3
Bathrooms 3
Parking 4
NeighbourhoodDeer Ridge (St. Albert)
Land size 456.4 m2
Heating type Forced air
Basement typeFull (Unfinished)
Parking Type Attached Garage
Time on REALTOR.ca5 days
This home may not meet the eligibility criteria for Requity Homes. For more details on qualified homes, read this blog.
Brokerage Name: One Percent Realty
Recently Listed Homes
Home price
$456,800
Start with 2% down and save toward 5% in 3 years*
* Exact down payment ranges from 2-10% based on your risk profile and will be assessed during the full approval process.
$4,155 / month
Rent $3,675
Savings $481
Initial deposit 2%
Savings target Fixed at 5%
Start with 5% down and save toward 5% in 3 years.
$3,662 / month
Rent $3,562
Savings $100
Initial deposit 5%
Savings target Fixed at 5%

