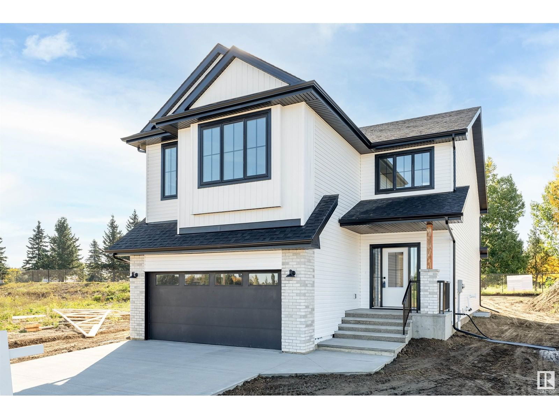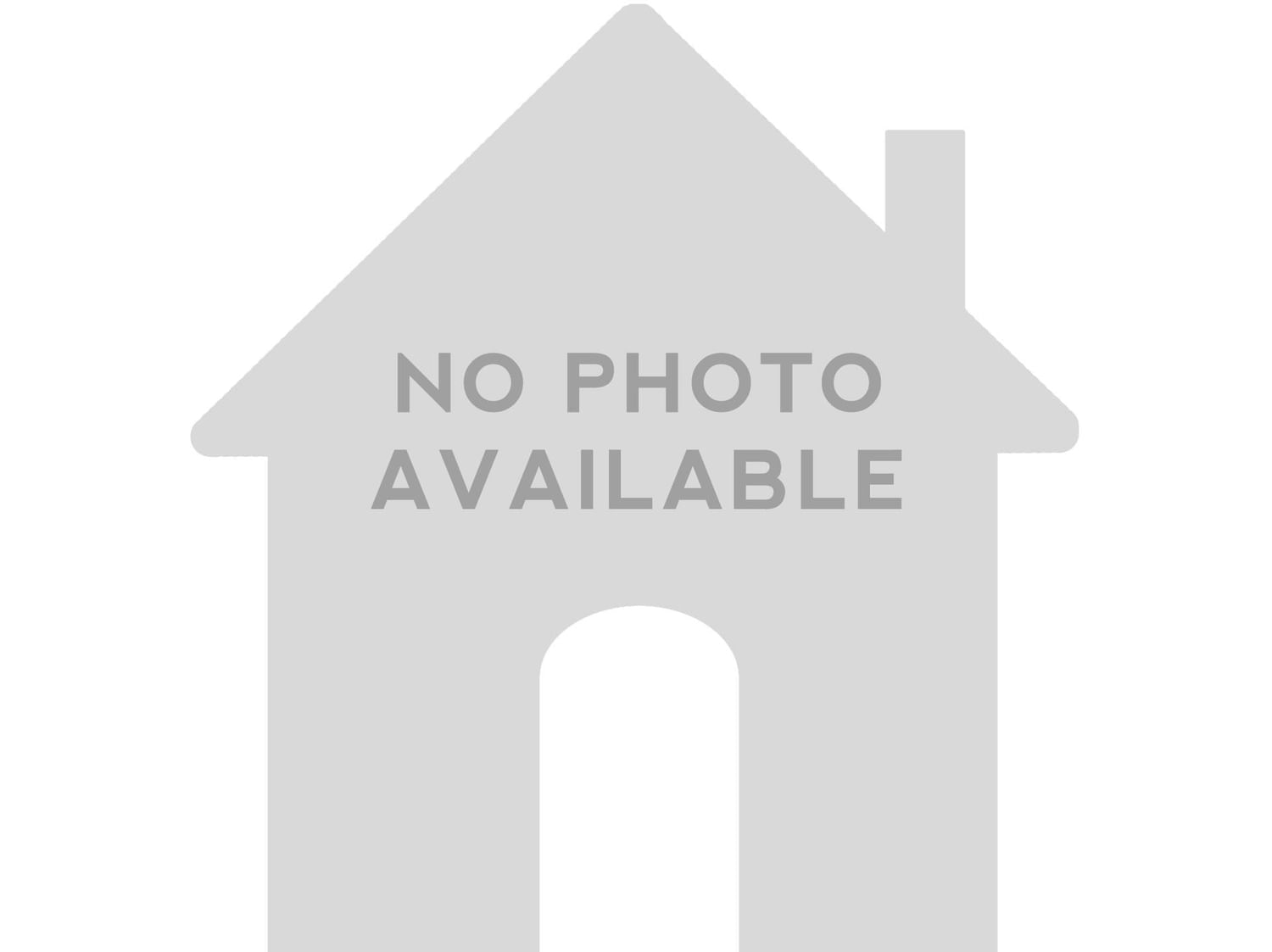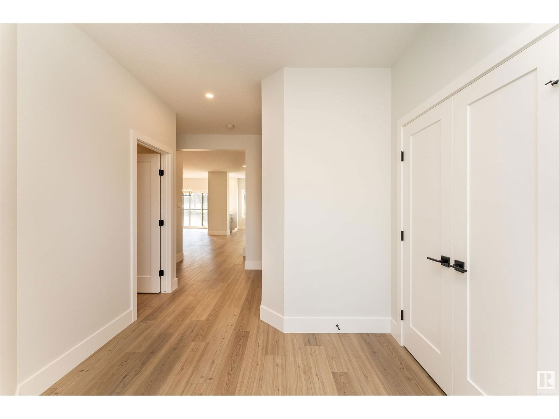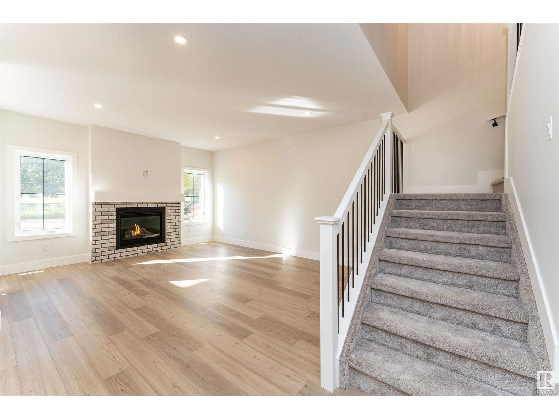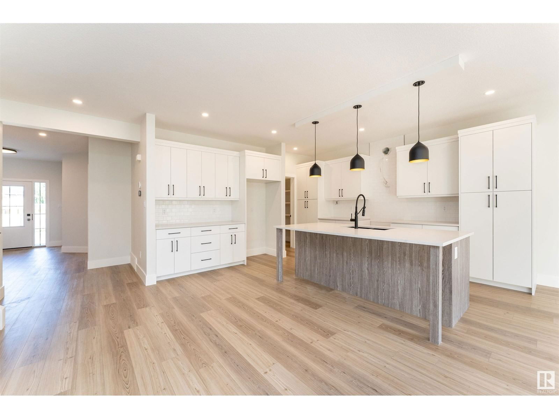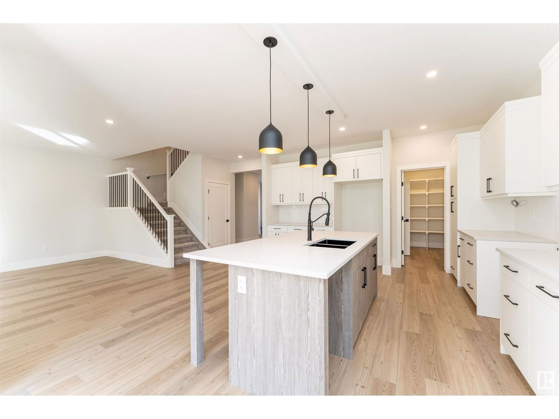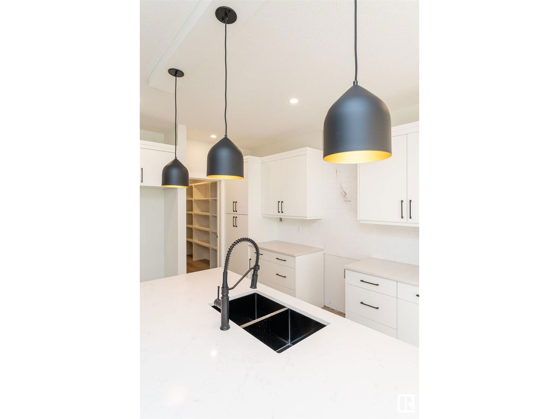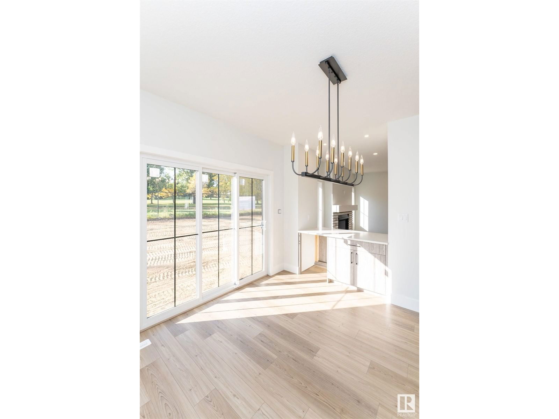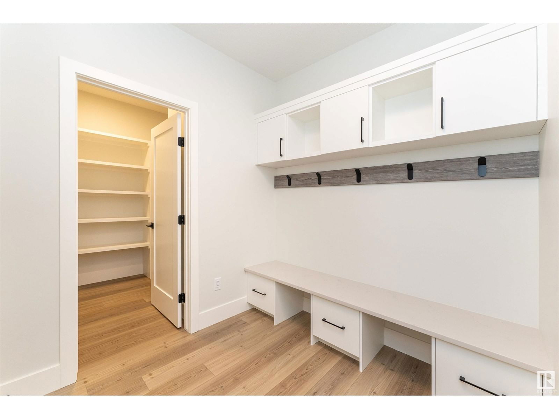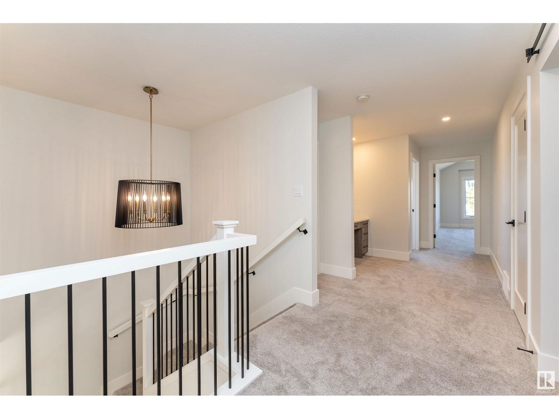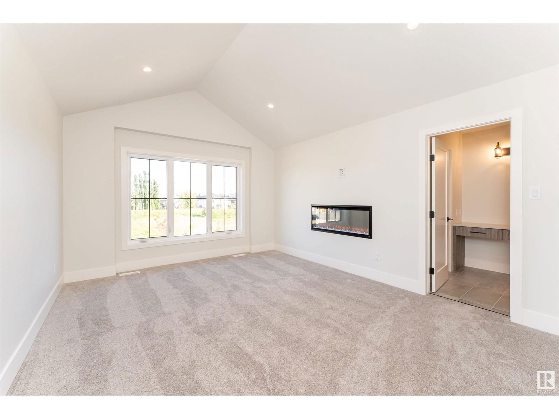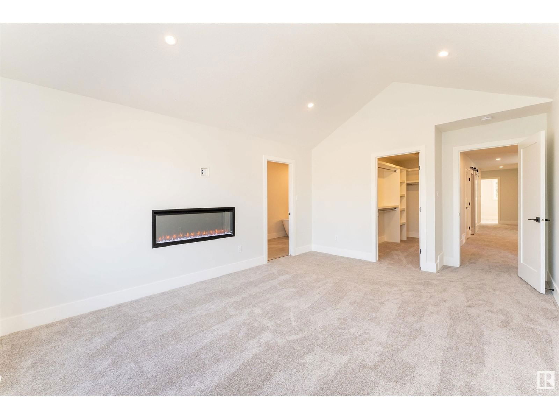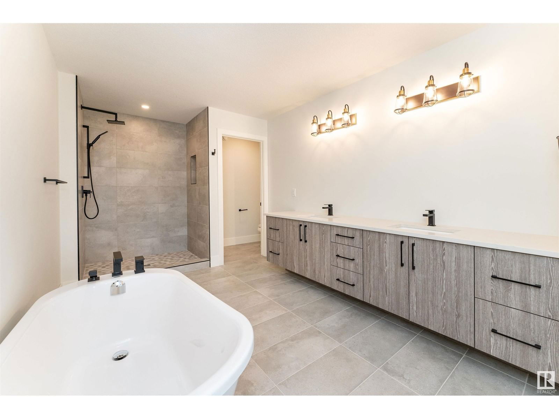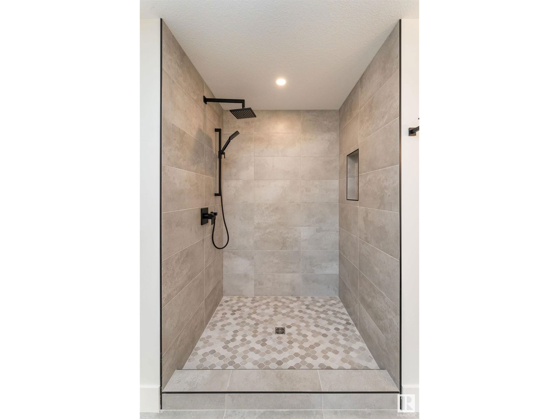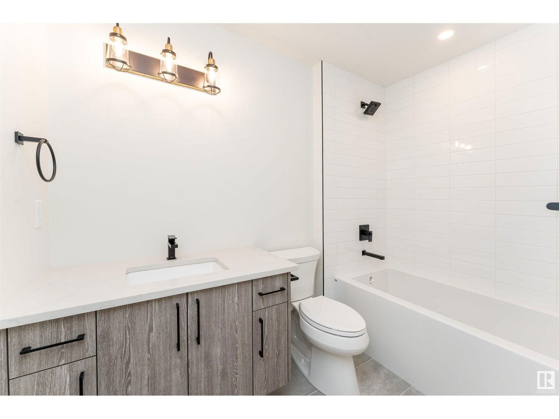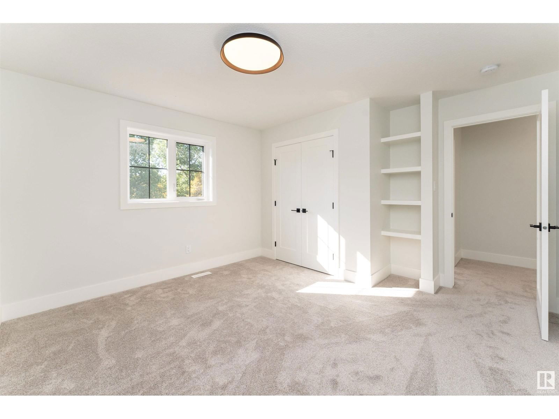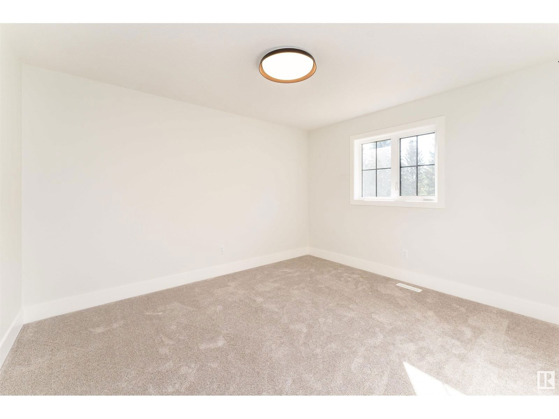134 Graybriar Dr
Stony Plain, Alberta T7Z2Z2
3 beds · 3 baths · 2783 sqft
Brand New home Built by Timbercraft Custom Homes. This 2700sqft Cameron floor plan is ready to impress. Backing onto the Stony Plain golf club, they have not spared any expense. As you enter the main level you will notice copious amounts of natural light shining through the many windows. The Spacious landing leads you into a large living room complete with a gas fireplace. The Chef style kitchen has a large island with an over hang for family and friends to enjoy their food and drinks while you entertain, tons of cupboard space with granite counter tops. The walk through Pantry leads you to a large garage entry way. The second level has 3 bedrooms, large laundry room, and a perfect theatre room for you and your family to enjoy. The spacious Master has his and hers walk in closets and a huge ensuite. The ensuite hi-lites a huge custom tile shower and a free standing tub. Get ready to enjoy this custom built stunner in Stony Plain. The unspoiled basement is ready for your finishing touches! (id:39198)
Facts & Features
Building Type House, Detached
Year built 2023
Square Footage 2783 sqft
Stories 2
Bedrooms 3
Bathrooms 3
Parking 4
NeighbourhoodThe Fairways_STPL
Land size
Heating type Forced air
Basement typeFull (Unfinished)
Parking Type Attached Garage
Time on REALTOR.ca1 day
This home may not meet the eligibility criteria for Requity Homes. For more details on qualified homes, read this blog.
Brokerage Name: MaxWell Progressive
Similar Homes
Recently Listed Homes
Home price
$699,900
Start with 2% down and save toward 5% in 3 years*
* Exact down payment ranges from 2-10% based on your risk profile and will be assessed during the full approval process.
$6,367 / month
Rent $5,630
Savings $736
Initial deposit 2%
Savings target Fixed at 5%
Start with 5% down and save toward 5% in 3 years.
$5,611 / month
Rent $5,458
Savings $153
Initial deposit 5%
Savings target Fixed at 5%

