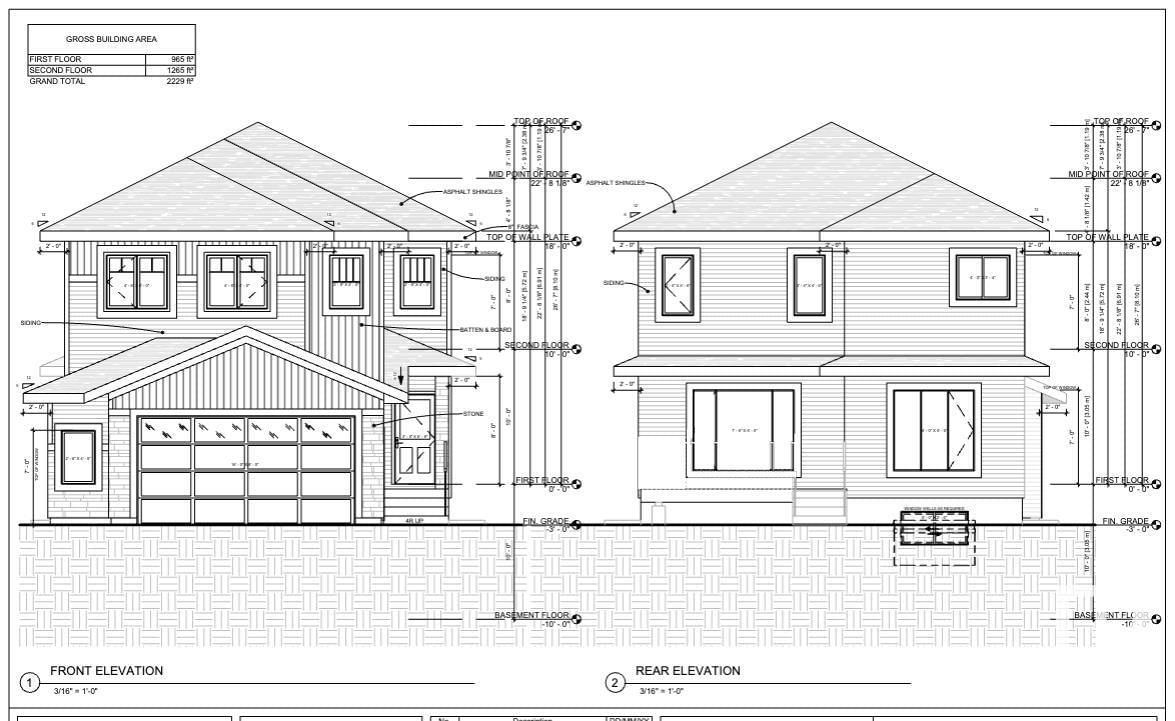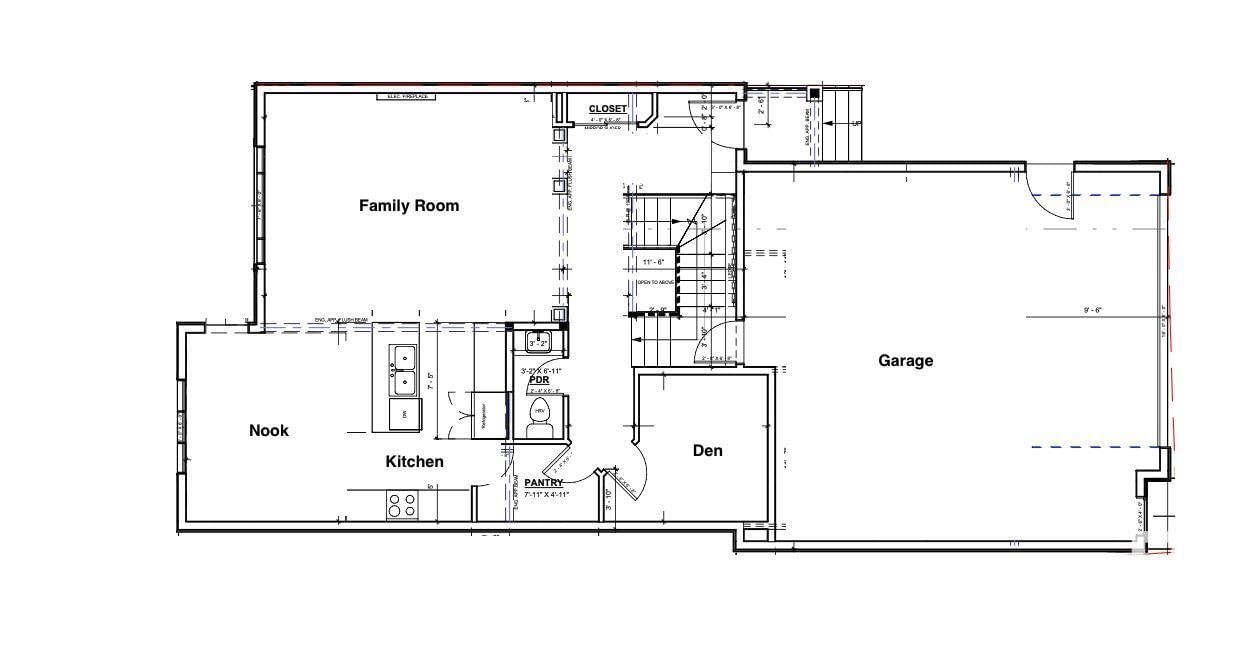126 Graybriar Dr
Stony Plain, Alberta T7Z0M7
3 beds · 4 baths · 2229 sqft
Welcome to this impressive 2,229 sq. ft. two-storey home in the serene community of Stony Plain. The main floor features a spacious living room with an electric fireplace, a dining area, a modern kitchen with a pantry, a versatile den, and a 2-piece bathroom. The upper floor offers a luxurious primary bedroom with a walk-in closet and a 5-piece ensuite, a second master suite with its own 4-piece ensuite and walk-in closet, a third bedroom, a bonus room, and an additional 4-piece bathroom. This home also includes a double attached garage and a basement thats ready for development, giving you the opportunity to customize it to suit your needs. Enjoy the tranquility of a backyard that backs onto parks and trees, along with the convenience of having a golf course nearby. (id:39198)
Facts & Features
Building Type House, Detached
Year built 2024
Square Footage 2229 sqft
Stories 2
Bedrooms 3
Bathrooms 4
Parking
NeighbourhoodThe Fairways_STPL
Land size 421.5 m2
Heating type Forced air
Basement typeFull (Unfinished)
Parking Type Attached Garage
Time on REALTOR.ca19 days
This home may not meet the eligibility criteria for Requity Homes. For more details on qualified homes, read this blog.
Brokerage Name: Sweetly
Similar Homes
Recently Listed Homes
Home price
$579,900
Start with 2% down and save toward 5% in 3 years*
* Exact down payment ranges from 2-10% based on your risk profile and will be assessed during the full approval process.
$5,275 / month
Rent $4,665
Savings $610
Initial deposit 2%
Savings target Fixed at 5%
Start with 5% down and save toward 5% in 3 years.
$4,649 / month
Rent $4,522
Savings $127
Initial deposit 5%
Savings target Fixed at 5%





