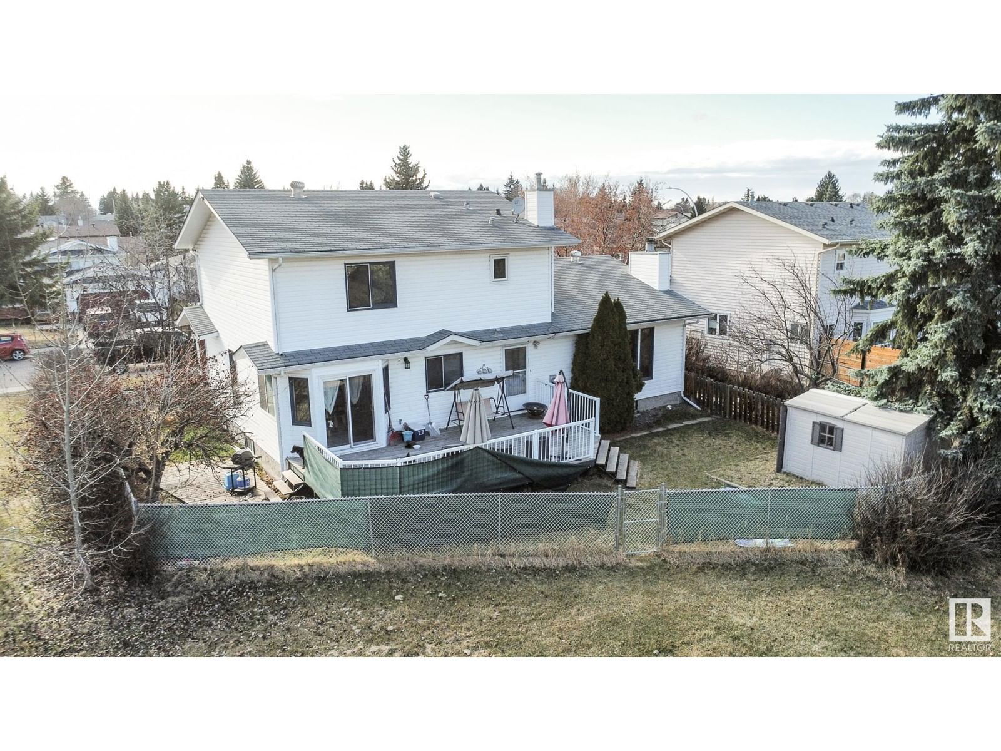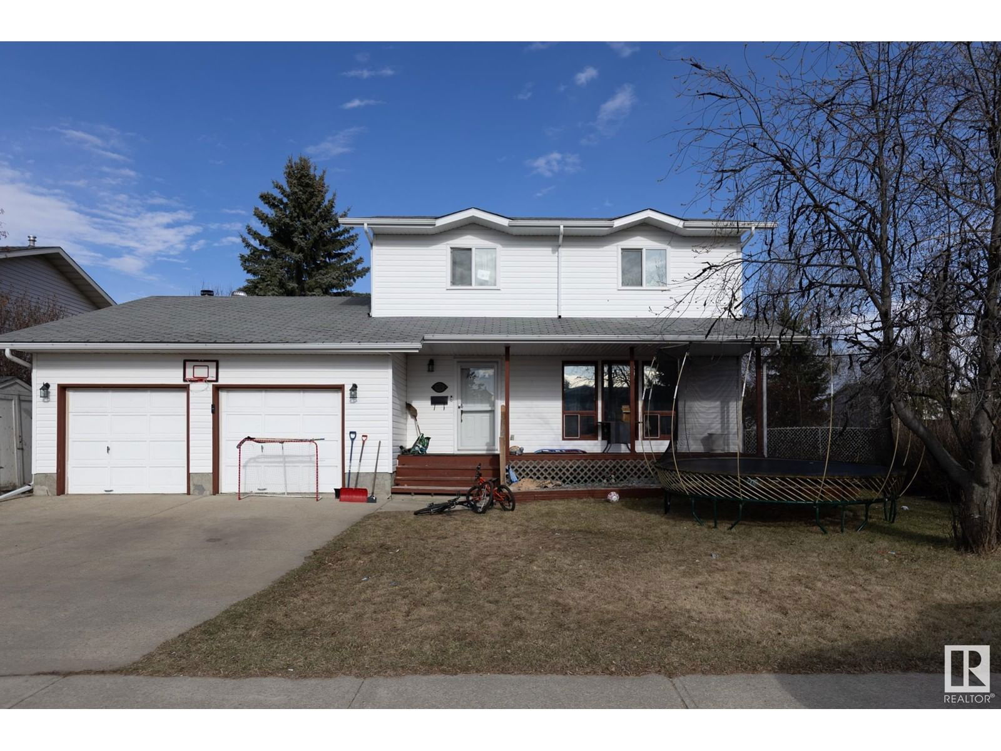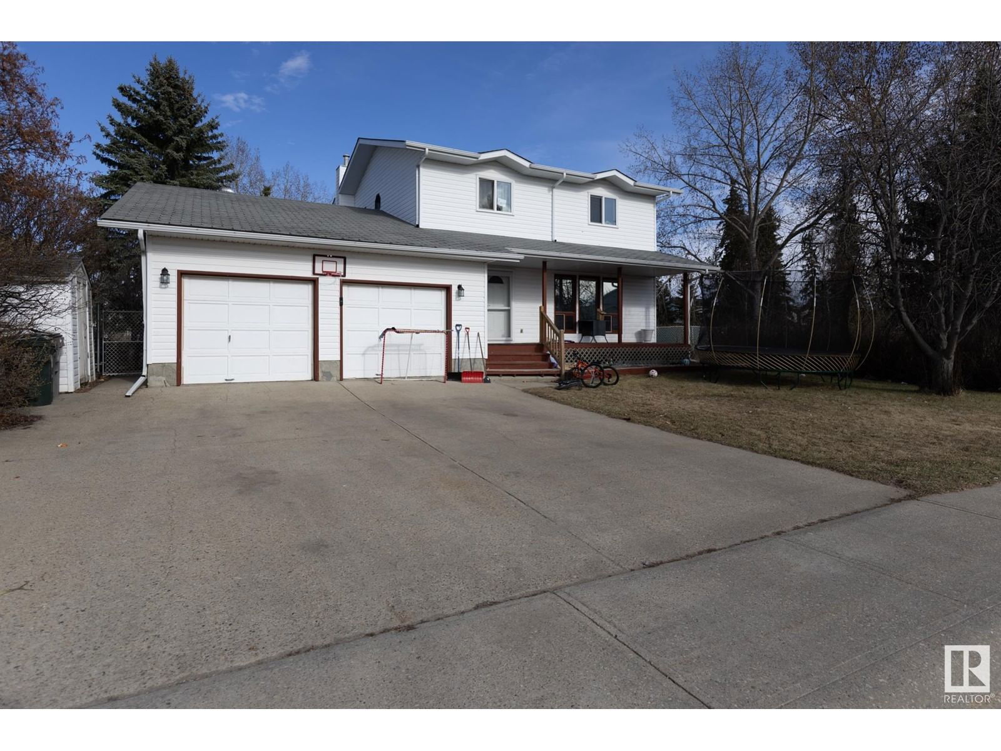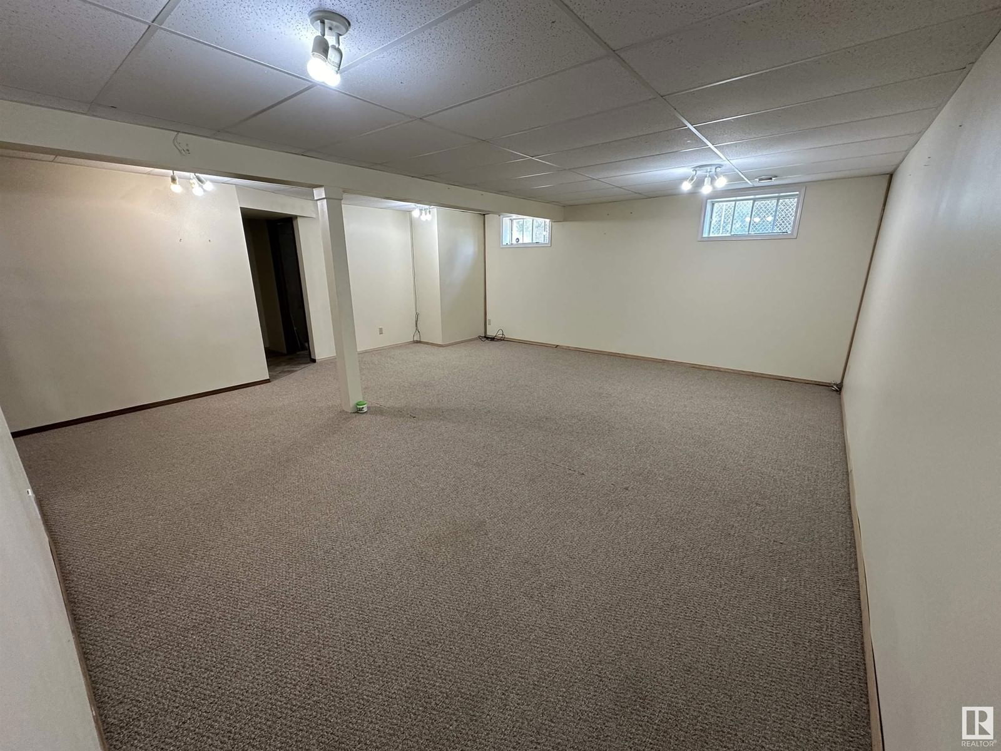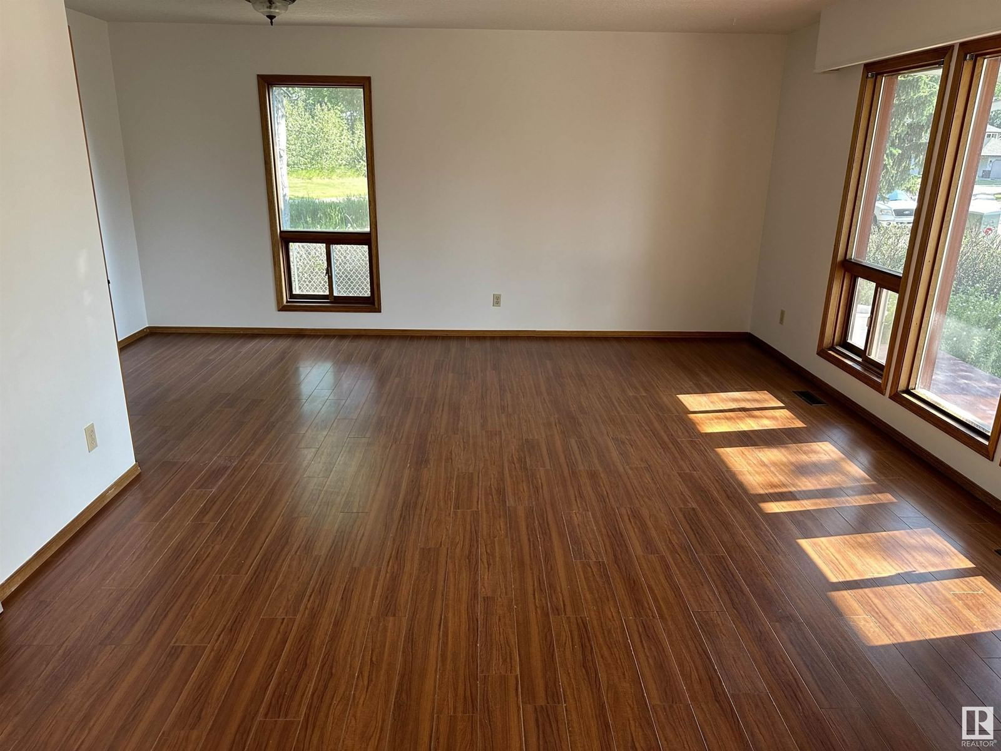5511 46 St
Stony Plain, Alberta T7Z1E1
4 beds · 4 baths · 1873 sqft
Rare find in Woodlands of Stony Plain. This 2 storey homes backs onto a walking path and creek, with only one neighbour beside you and close to schools and a park. Main floor boasts a front living room, kitchen and dining area with access to the deck in the back, complete with a family room and fireplace for the cozy winter days. Upstairs are 3 good sized bedrooms, 4 pc bath, primary bedroom has lots of closet space and a 3 pc ensuite, all new carpeting upstairs. The lower level is fully finished with spacious family room, bedroom, 3 pc ensuite and lots of storage space. Newer high efficiency furnace, central vacuum, double attached garage with radiant heater, are just some of the features of this great home. Won't last long! (id:39198)
Facts & Features
Building Type House, Detached
Year built 1989
Square Footage 1873 sqft
Stories 2
Bedrooms 4
Bathrooms 4
Parking
NeighbourhoodWoodlands_STPL
Land size 535.49 m2
Heating type Forced air
Basement typeFull (Finished)
Parking Type
Time on REALTOR.ca16 days
This home may not meet the eligibility criteria for Requity Homes. For more details on qualified homes, read this blog.
Brokerage Name: RE/MAX River City
Similar Homes
Recently Listed Homes
Home price
$439,900
Start with 2% down and save toward 5% in 3 years*
* Exact down payment ranges from 2-10% based on your risk profile and will be assessed during the full approval process.
$4,002 / month
Rent $3,539
Savings $463
Initial deposit 2%
Savings target Fixed at 5%
Start with 5% down and save toward 5% in 3 years.
$3,527 / month
Rent $3,430
Savings $96
Initial deposit 5%
Savings target Fixed at 5%









