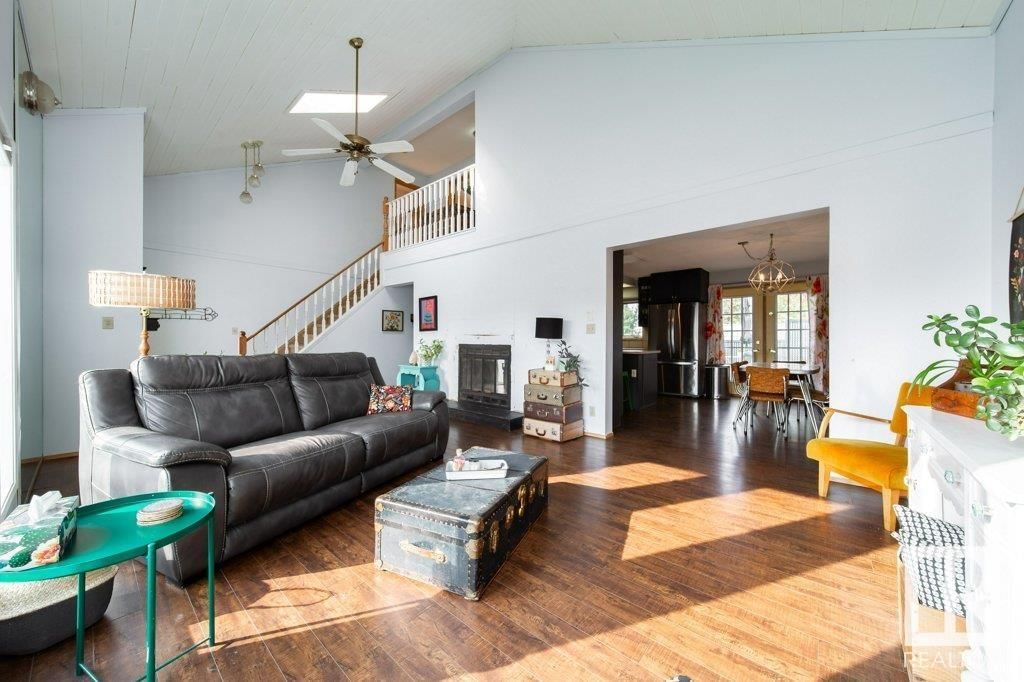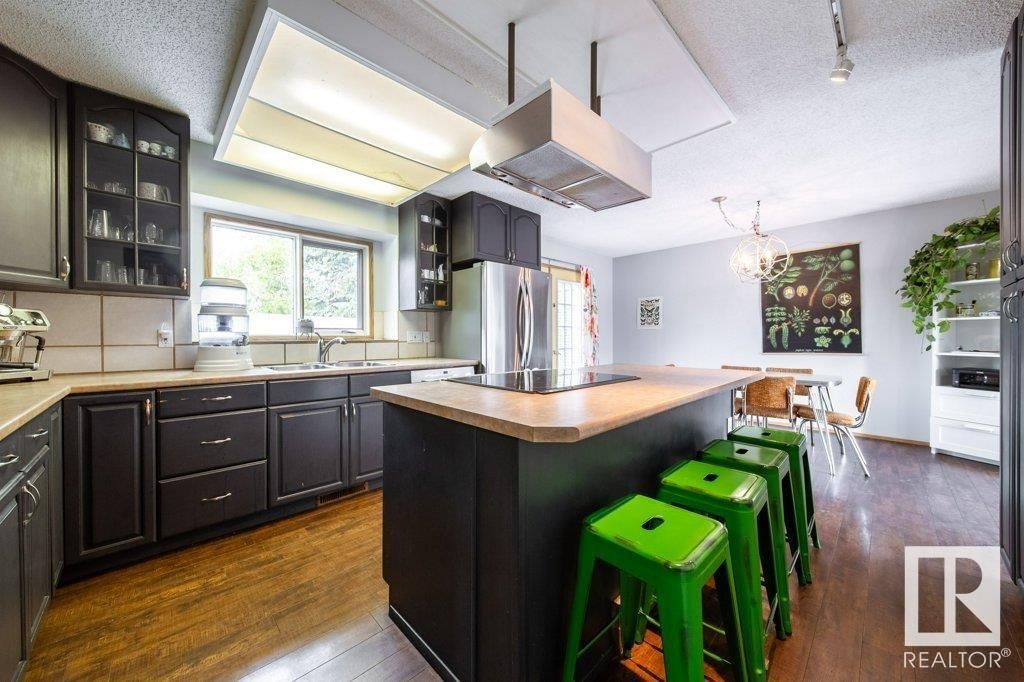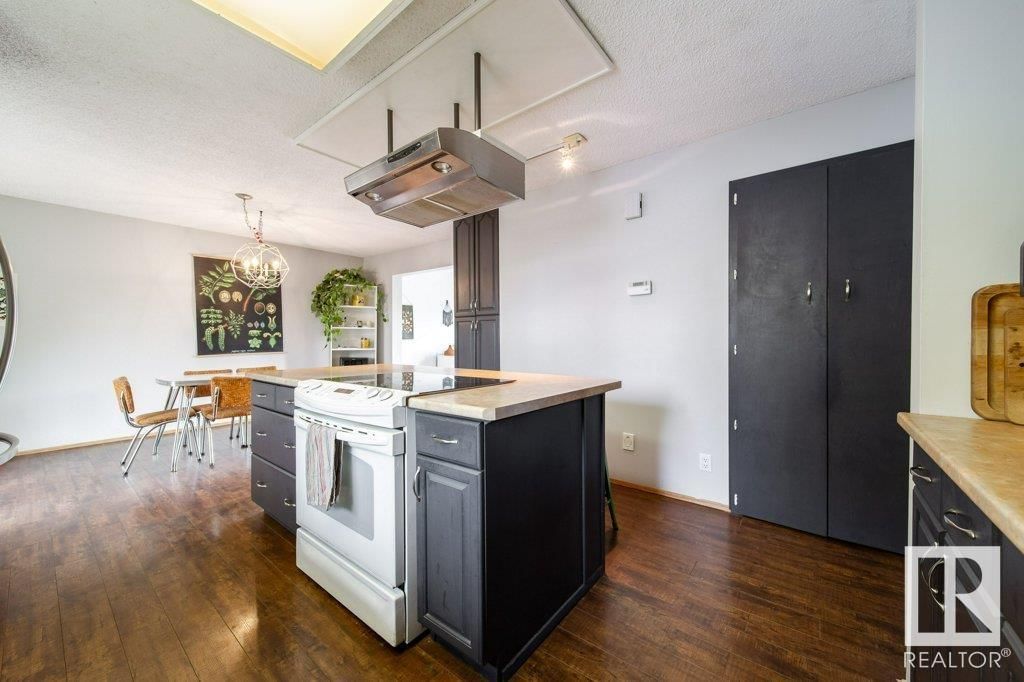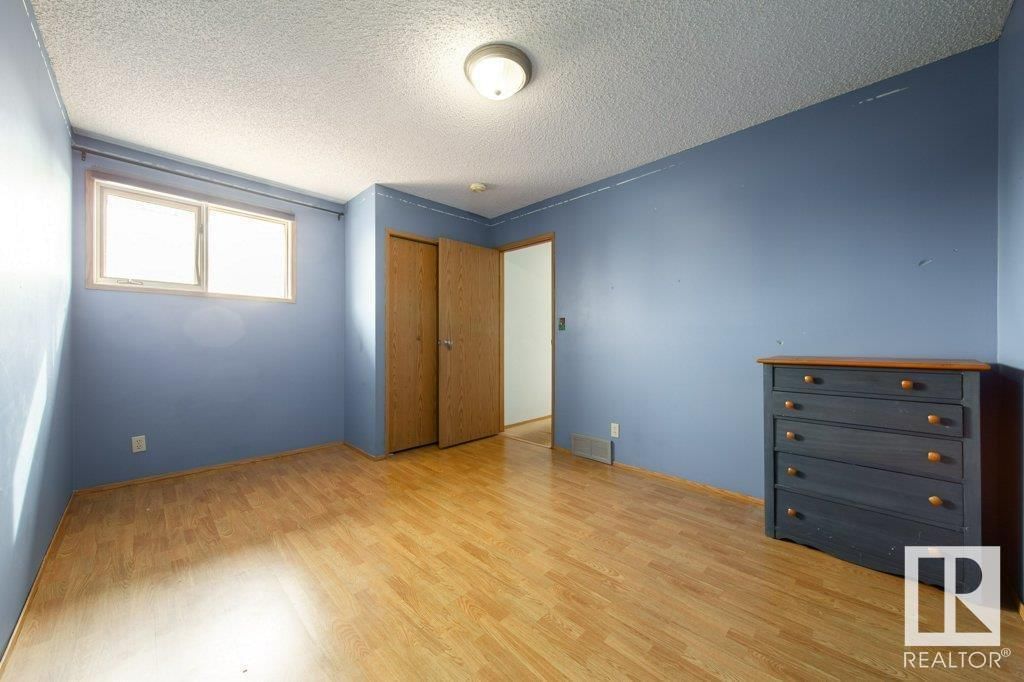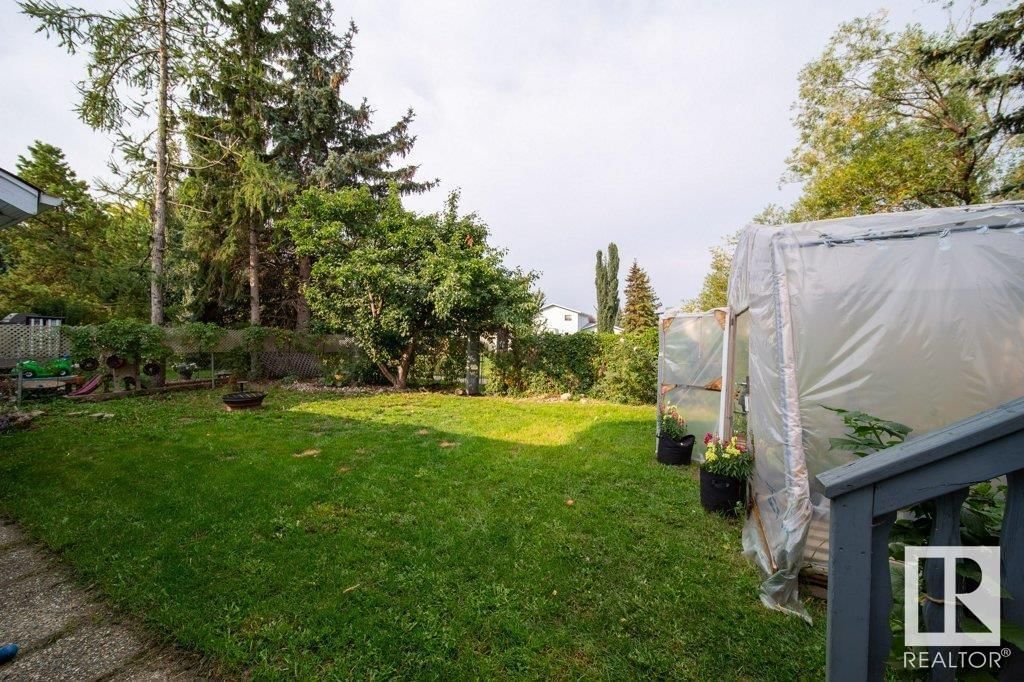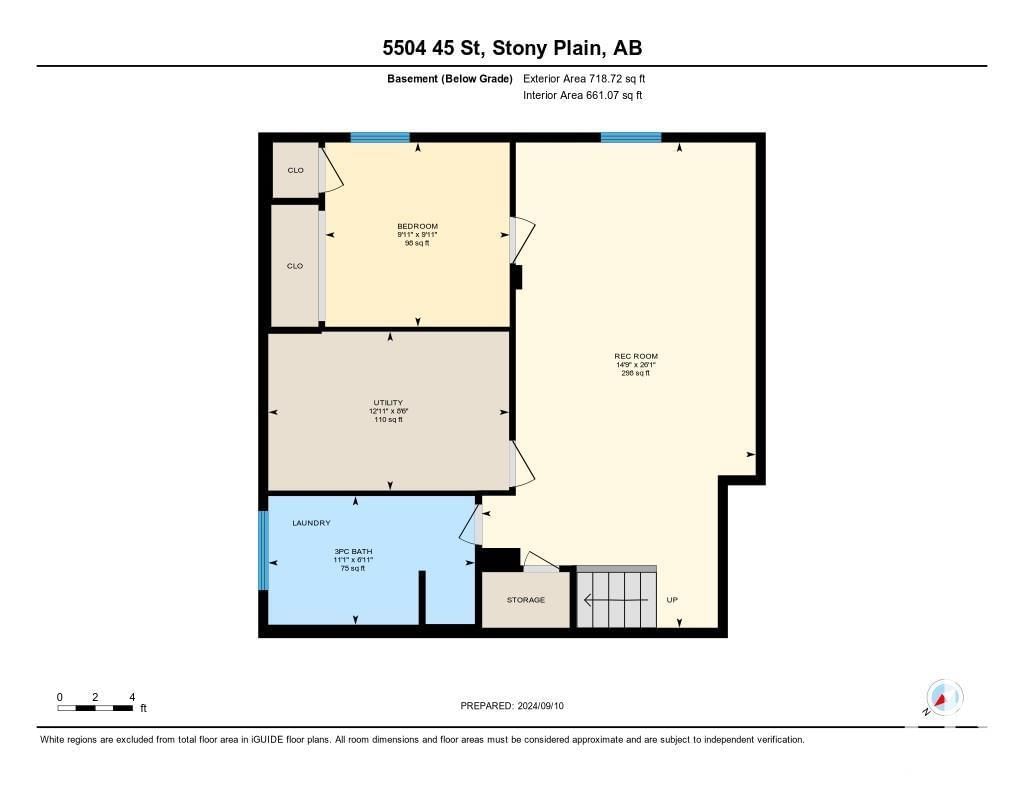5504 45 St
Stony Plain, Alberta T7Z1C9
4 beds · 3 baths · 1515 sqft
Fix Me Upper! 1515 sq. ft., 2 story home requires TLC. Home boosts large living room with vaulted ceiling and windows that let in tons of natural light. The bright kitchen with a huge island and loads of counter space, while French doors in the dining room lead out to the deck. Upstairs you'll find a a huge primary bedroom, 2 additional bedrooms and a 3 piece bath. The finished basement boasts a large recreation room, extra bedroom and laundry room/3 piece bathroom. The Backyard features a large deck which overlooks a private yard. From here you have direct access to the greenbelt with walking trails and a creek. (id:39198)
Facts & Features
Building Type House, Detached
Year built 1987
Square Footage 1515 sqft
Stories 2
Bedrooms 4
Bathrooms 3
Parking 4
NeighbourhoodWoodlands_STPL
Land size 552.03 m2
Heating type Forced air
Basement typeFull (Finished)
Parking Type Attached Garage
Time on REALTOR.ca7 days
This home may not meet the eligibility criteria for Requity Homes. For more details on qualified homes, read this blog.
Brokerage Name: Digger Real Estate Inc.
Similar Homes
Recently Listed Homes
Home price
$345,000
Start with 2% down and save toward 5% in 3 years*
* Exact down payment ranges from 2-10% based on your risk profile and will be assessed during the full approval process.
$3,138 / month
Rent $2,775
Savings $363
Initial deposit 2%
Savings target Fixed at 5%
Start with 5% down and save toward 5% in 3 years.
$2,766 / month
Rent $2,690
Savings $76
Initial deposit 5%
Savings target Fixed at 5%





