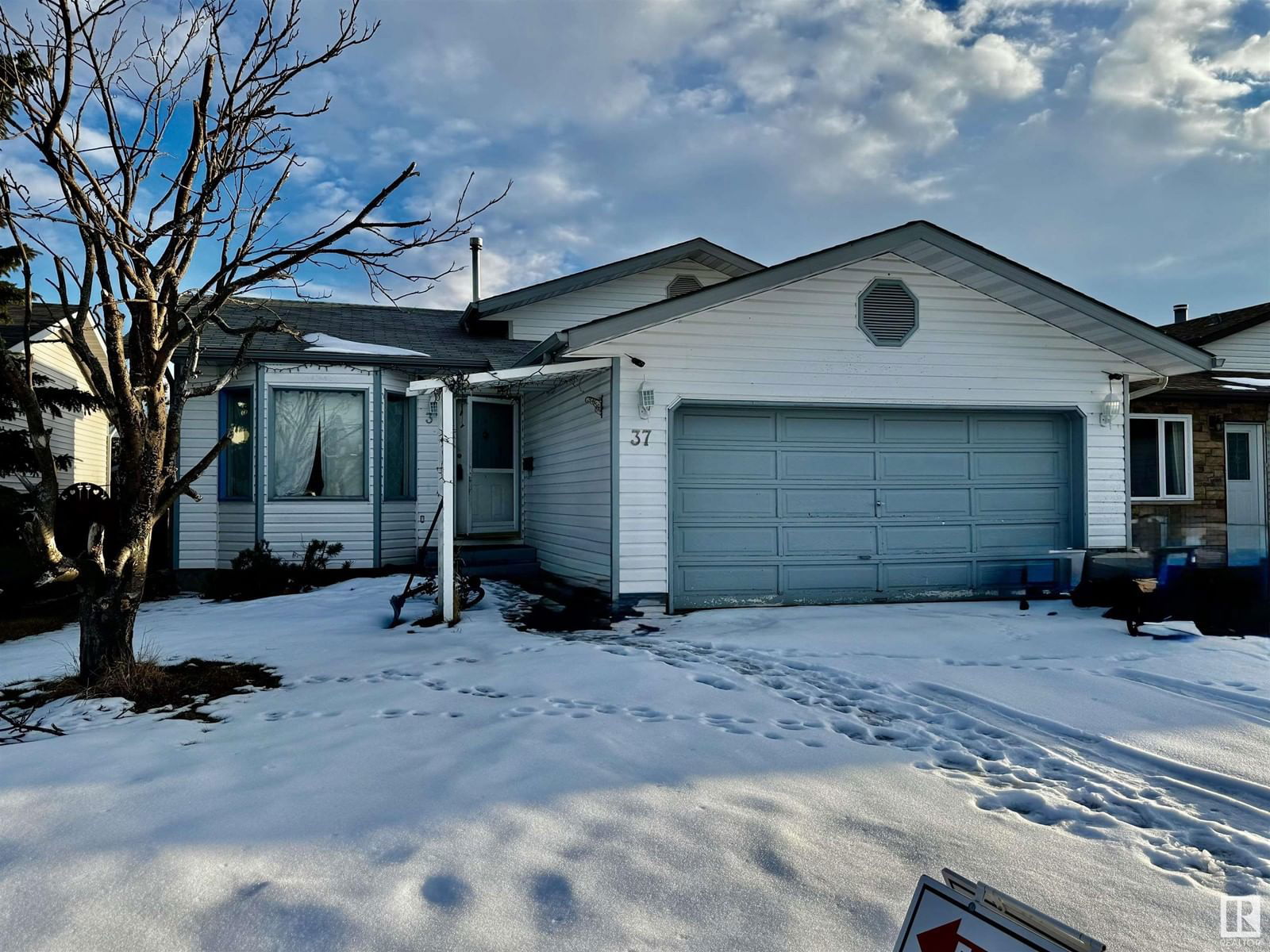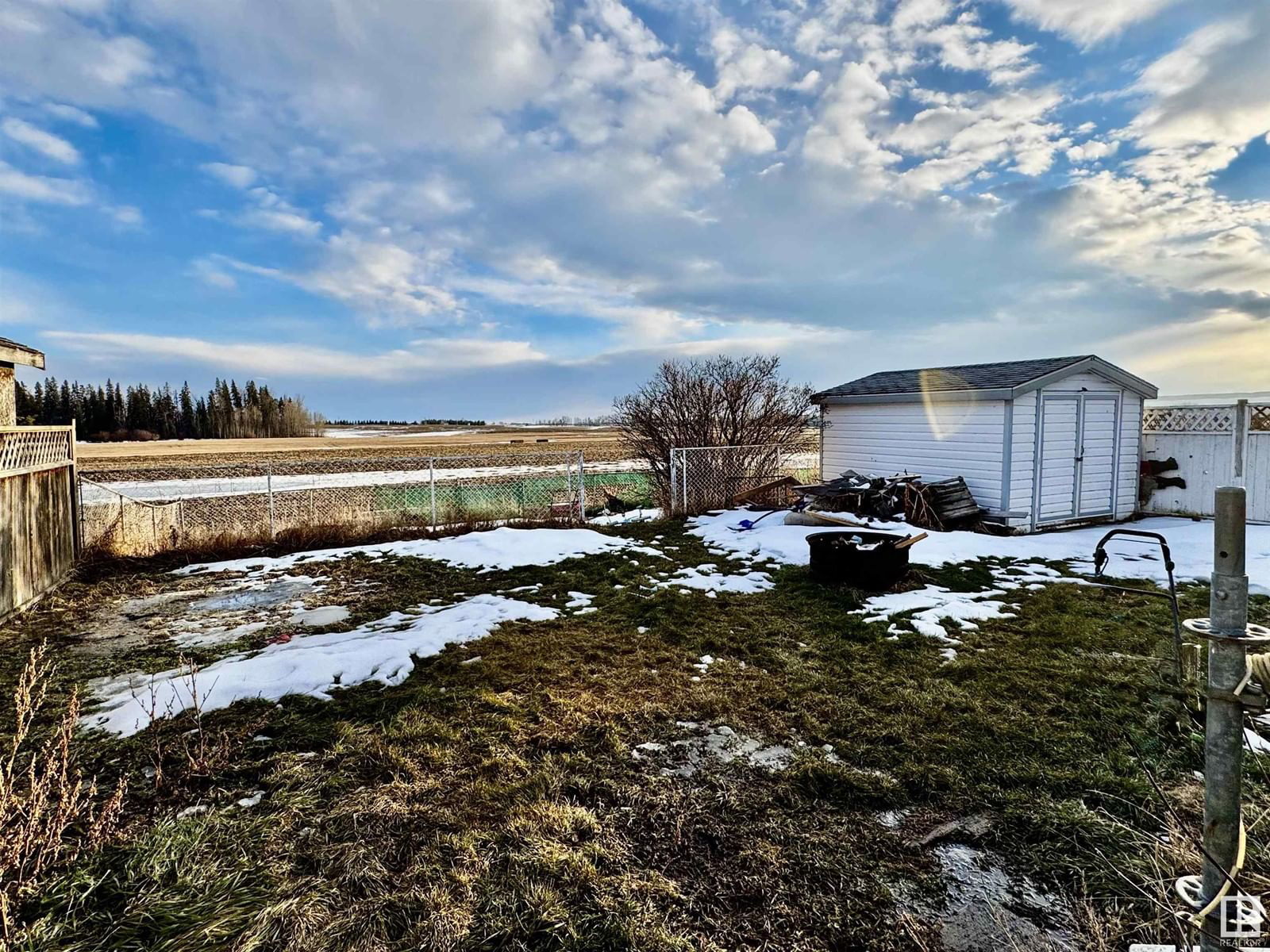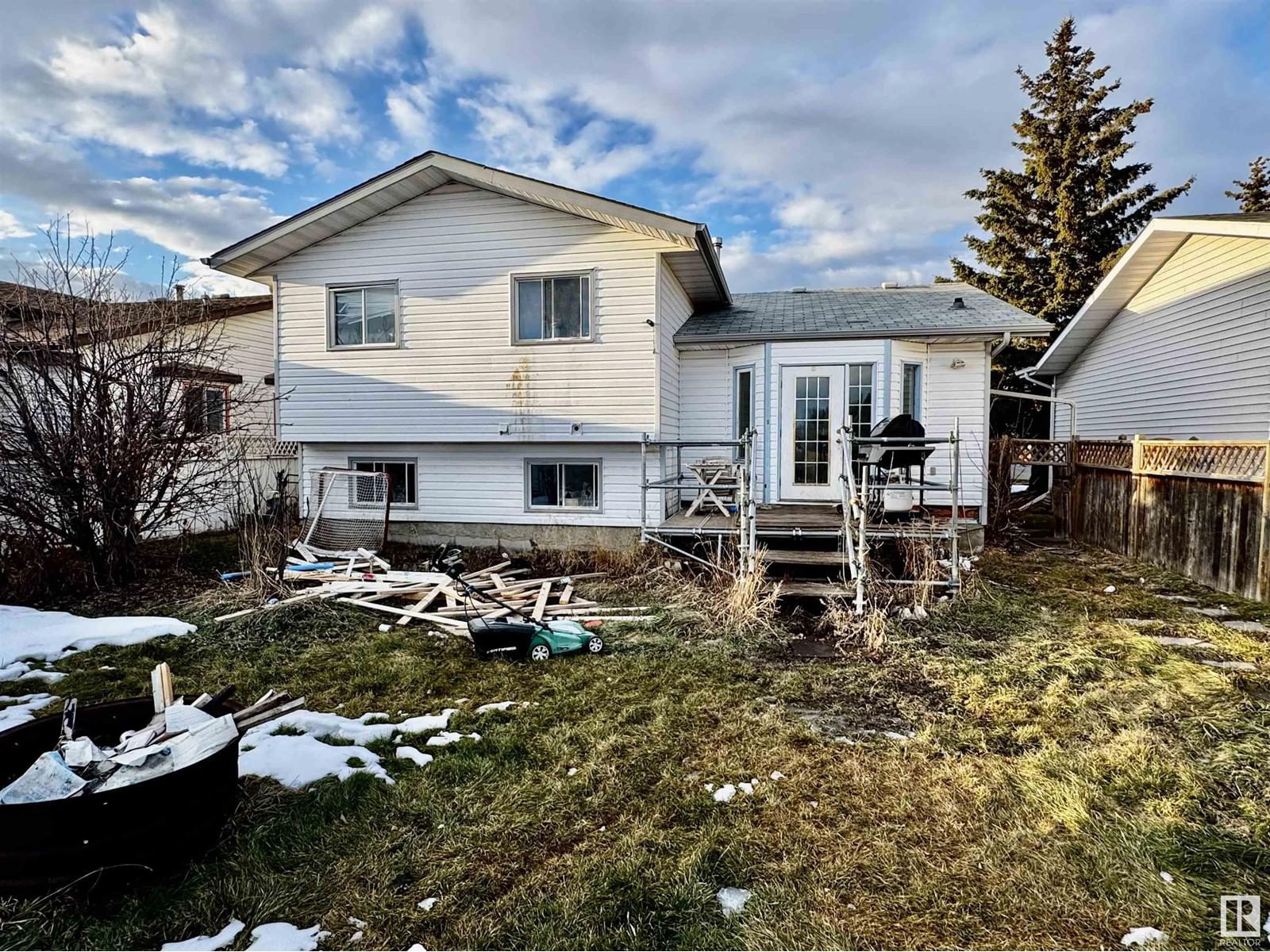37 Glenwood Cr
Stony Plain, Alberta T7Z1A3
5 beds · 3 baths · 1052 sqft
Roll up those sleeves and get ready to reveal the potential within this handyperson special of a 4 level split in the pillar community of the Glens, in Stony Plain. With 5 bedrooms and 3 full bathrooms, multi-generational families or even just those looking for a little more space, will find this home accommodating. Re-imagine, re-invent, or re-design the main floor altogether, with front living room beneath vaulted ceilings, and the dine-in kitchen with patio door access direct to the fenced backyard overlooking miles of greenspace where wildlife can regularly be seen. Private quarters upstairs are serviced by a 4pc main bathroom, and consist of 3 bedrooms including the primary with walk-in closet & 3 piece ensuite. One level down you find another living room, 4pc bathroom with laundry, and the 4th bedroom. On the lowest level, a 5th bedroom has been built and offers a great space away from the rest of the home. Heated double garage too! Investors, flippers & contractors will love the possibilities here! (id:39198)
Facts & Features
Building Type
House, Detached
Year built
1989
Square Footage
1052 sqft
Stories
Bedrooms
5
Bathrooms
3
Parking
Neighbourhood
Glens The
Land size
477.15 m2
Heating type
Forced air
Basement type
Full (Partially finished)
Parking Type
Time on REALTOR.ca
6 days
Brokerage Name: Royal LePage Noralta Real Estate
Similar Homes Near Stony Plain, AB
Recently Listed Homes in Stony Plain, AB
Home price
$300,000
Start with 2% down and save toward 5% in 3 years*
* Exact down payment ranges from 2-10% based on your risk profile and will be assessed during the full approval process.
$2,729 / month
Rent $2,413
Savings $316
Initial deposit 2%
Savings target Fixed at 5%
Start with 5% down and save toward 5% in 3 years.
$2,405 / month
Rent $2,339
Savings $66
Initial deposit 5%
Savings target Fixed at 5%




