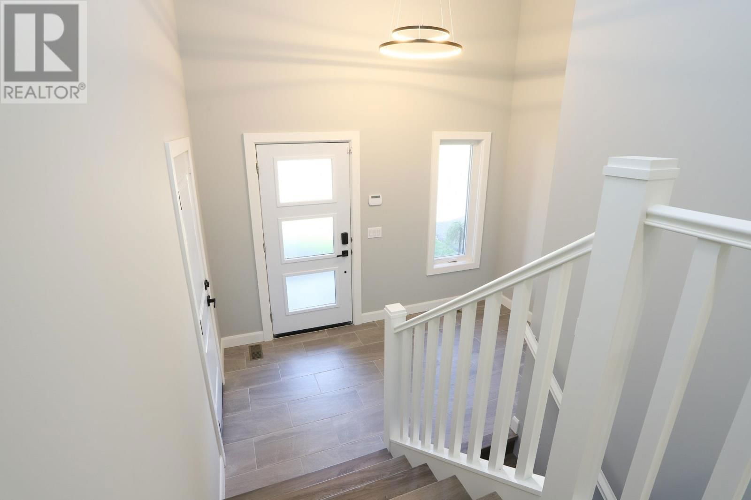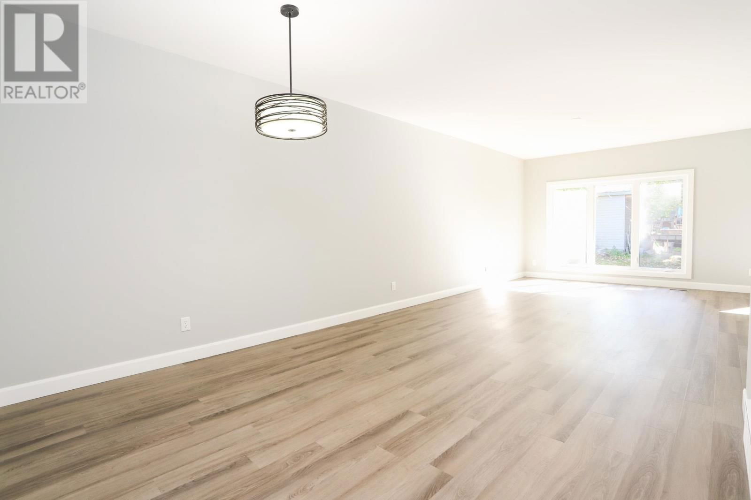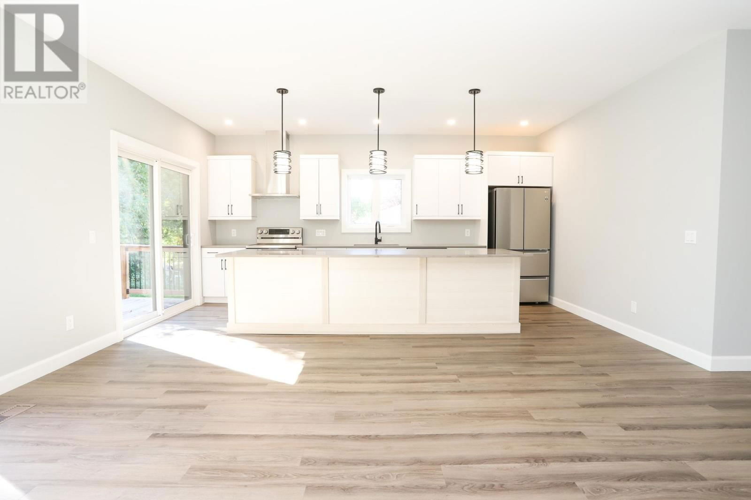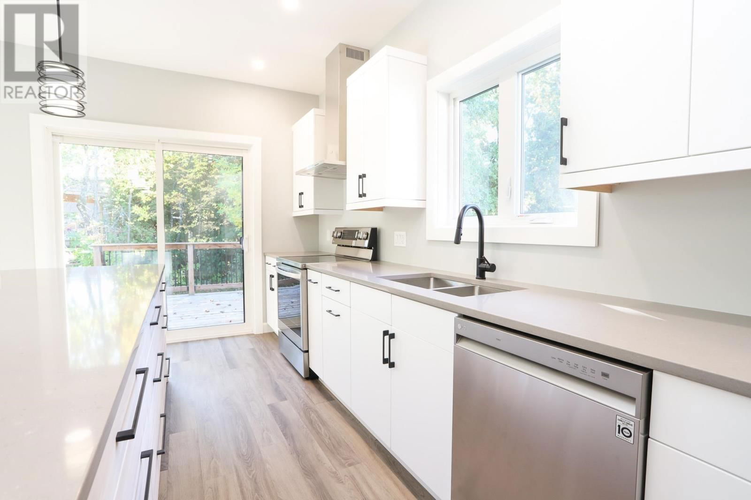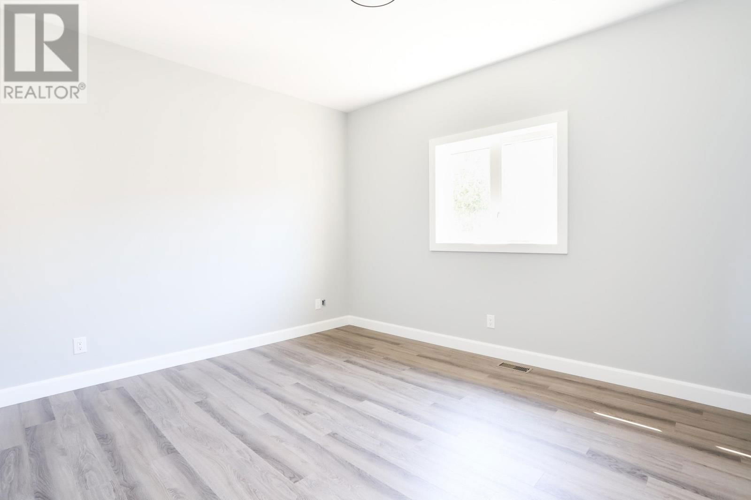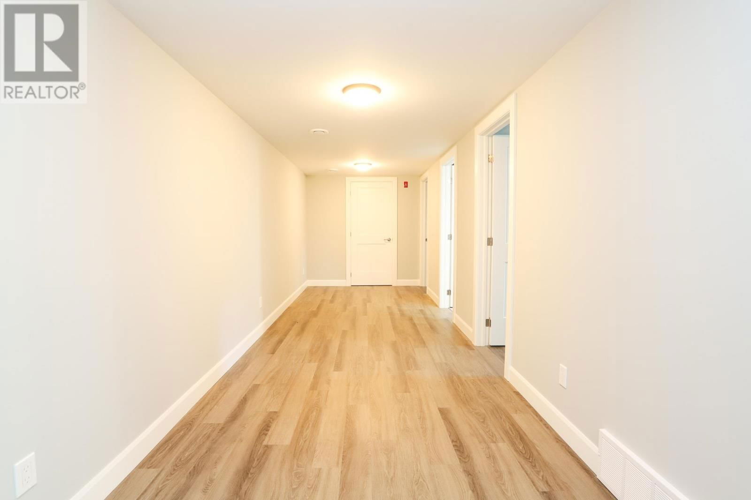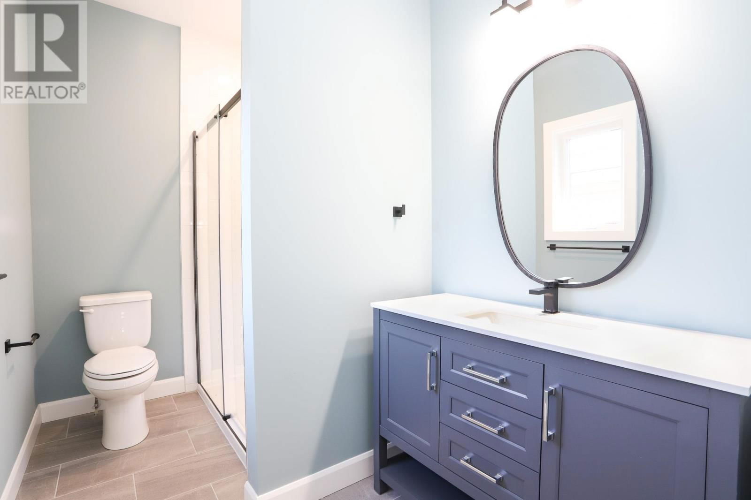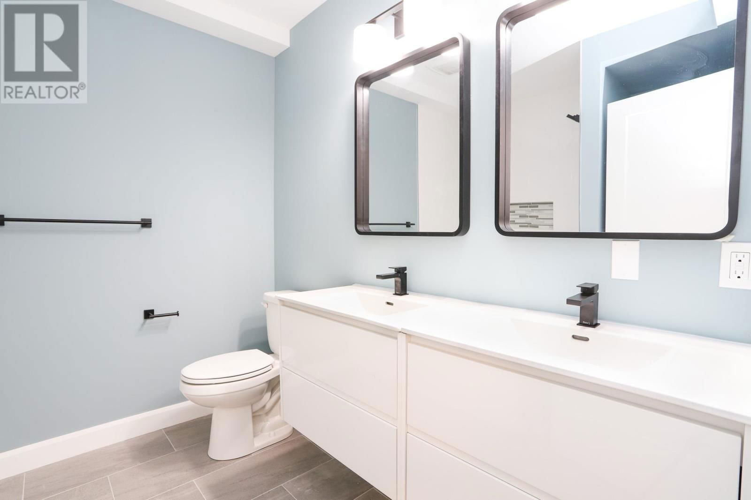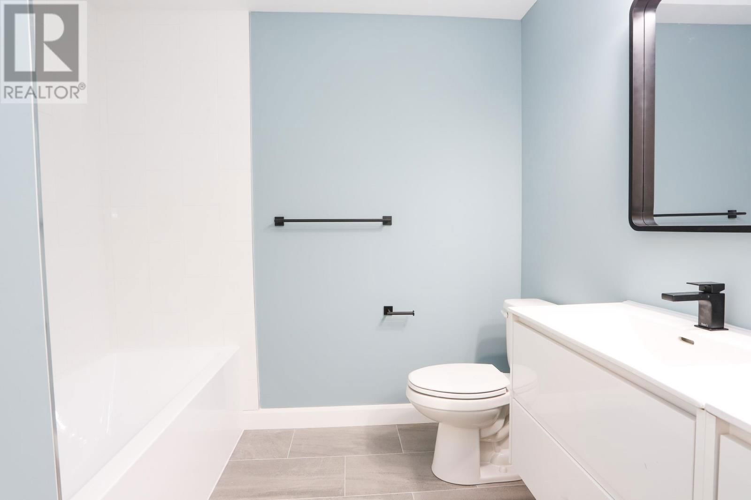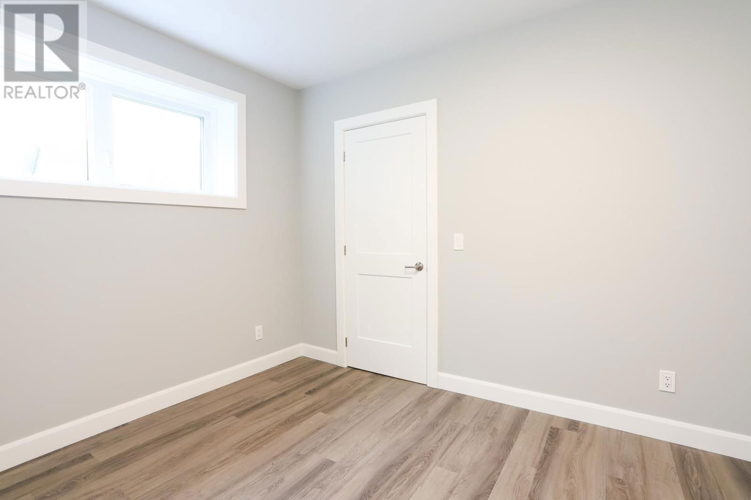21 Garden Ave
Sault Ste. Marie, Ontario P6A4P1
1 bed · 4 baths · 1199 sqft
BRAND NEW SEMI-DETACHED DWELLING WITH ATTACHED GARAGE BUILT BY RUSCIO CONSTRUCTION LOCATED IN QUIET AND DESIRABLE EAST-END AREA. BUILT WITH QUALITY MATERIALS AND WORKMANSHIP THROUGHOUT. SPACIOUS MAIN BEDROOM WITH WALK-IN CLOSET AND ENSUITE. CONVENIENT MAIN FLOOR LAUNDRY ROOM. OPEN LIVING/DINING ROOM WITH STUNNING KITCHEN INCLUDING LARGE ISLAND AND NEW STAINLESS STEEL APPLIANCES. PATIO DOOR TO DECK. LOWER LEVEL FULLY FINISHED WITH RECROOM, BONUS OFFICE AREA, THIRD WASHROOM, AND TWO ADDITIONAL BEDROOMS. INCLUDES HST, SURVEY, AND TARION WARRANTY. (id:39198)
Facts & Features
Building Type Semi-detached
Year built
Square Footage 1199 sqft
Stories 1
Bedrooms 1
Bathrooms 4
Parking
NeighbourhoodSault Ste. Marie
Land size 28.11x120.61|under 1/2 acre
Heating type Forced air
Basement typeFull (Finished)
Parking Type Garage
Time on REALTOR.ca48 days
This home may not meet the eligibility criteria for Requity Homes. For more details on qualified homes, read this blog.
Brokerage Name: Century 21 Choice Realty Inc.
Similar Homes
Recently Listed Homes
Home price
$619,900
Start with 2% down and save toward 5% in 3 years*
* Exact down payment ranges from 2-10% based on your risk profile and will be assessed during the full approval process.
$5,639 / month
Rent $4,987
Savings $652
Initial deposit 2%
Savings target Fixed at 5%
Start with 5% down and save toward 5% in 3 years.
$4,970 / month
Rent $4,834
Savings $136
Initial deposit 5%
Savings target Fixed at 5%



